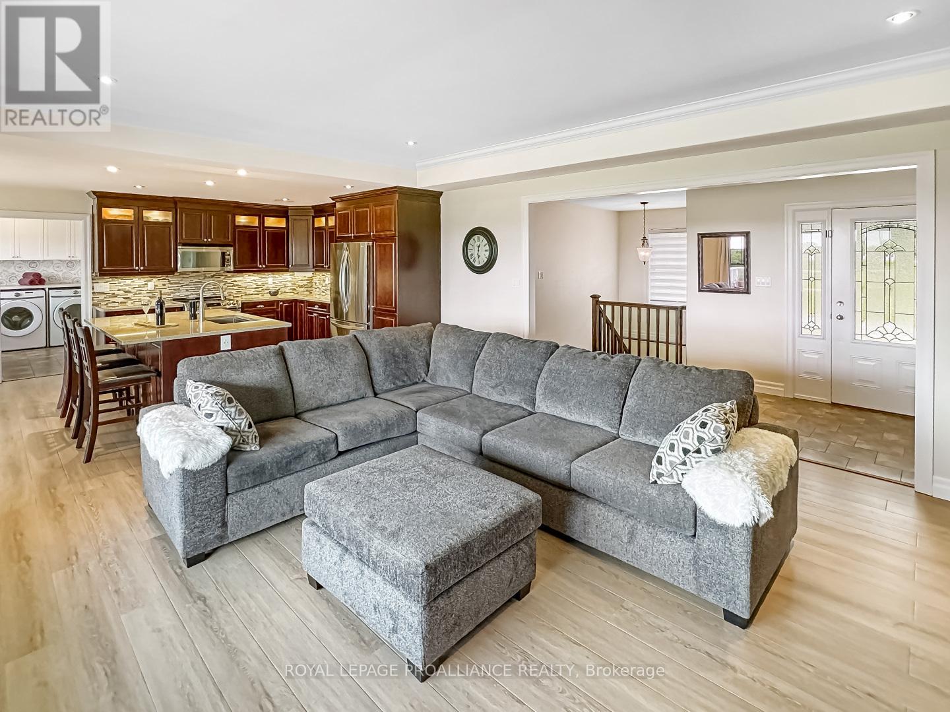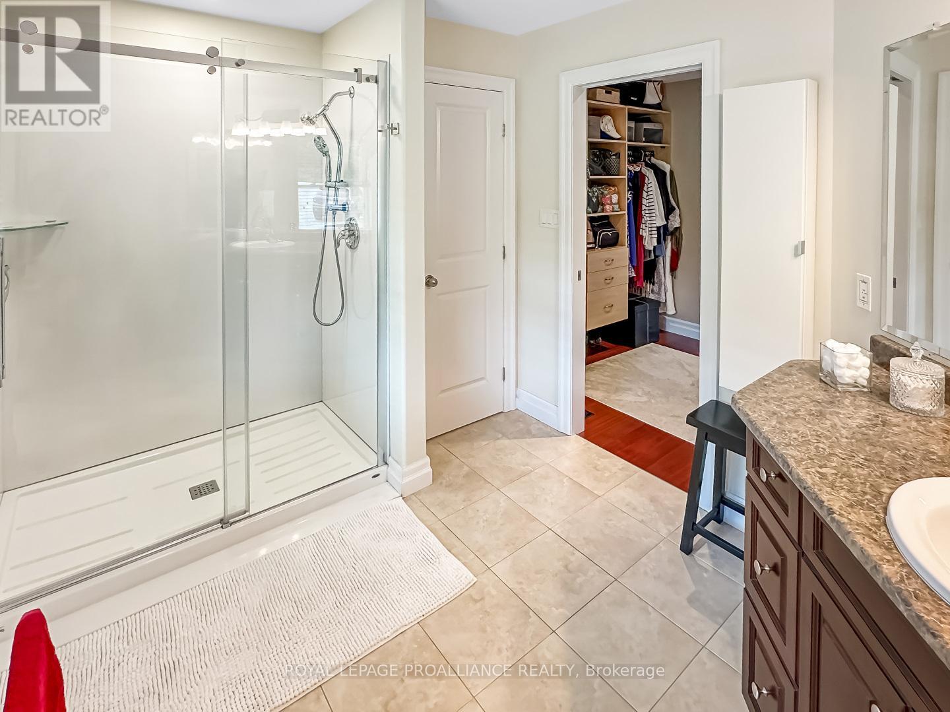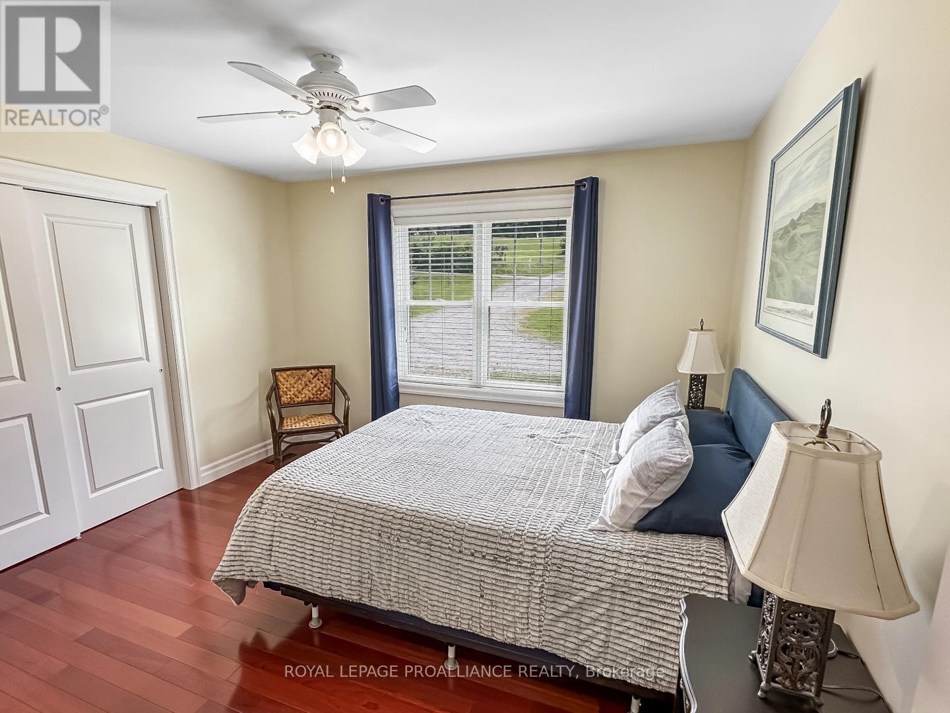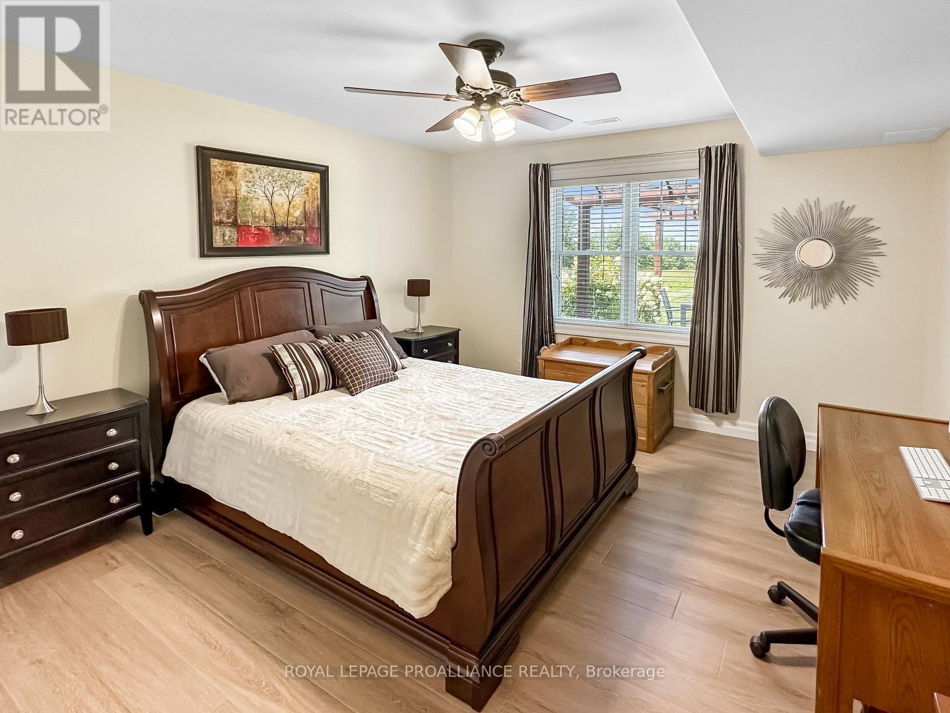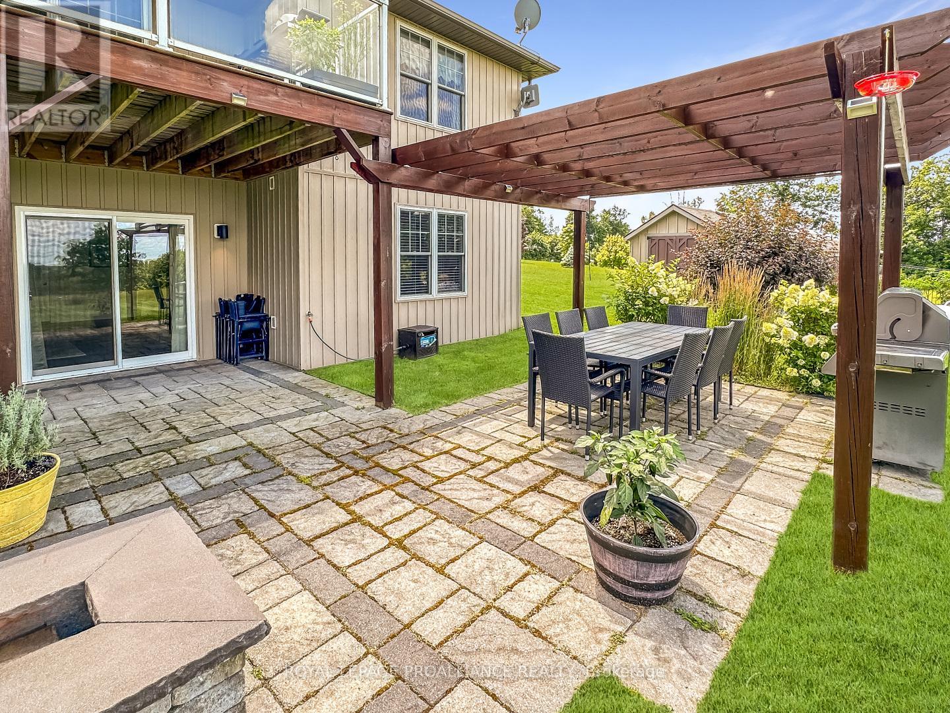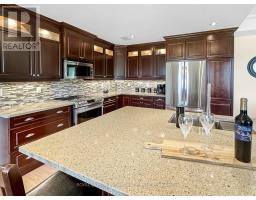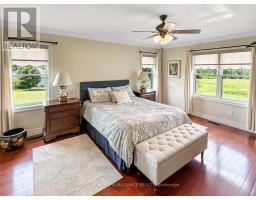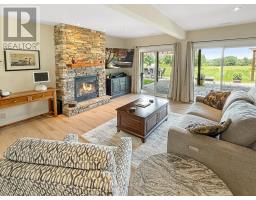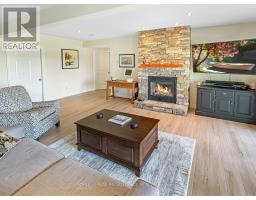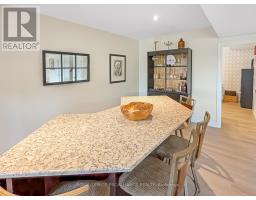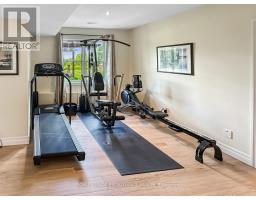397 Wilson Road Centre Hastings, Ontario K0K 3E0
$969,900
Step into this stunning 3-bedroom, 3-bathroom executive walk-out bungalow with a charming stone and vinyl siding exterior. It includes an oversized two-car garage equipped with 60amp panel feeding two independently controlled heaters, an RV hookup, and capacity for an electric car hookup. Enjoy outdoor living with a covered deck off the main level and a spacious stone patio below, featuring a fire pit and pergolas. Inside, discover a stylish living room with a propane fireplace, tray ceiling, and large windows. The gourmet kitchen boasts quartz countertops, stainless steel appliances, and under cabinet lighting. The primary bedroom includes a walk-in closet and luxurious 3-piece en-suite. Another bedroom, 4-piece bath, and laundry room complete the main floor. The lower level offers walk-out access, featuring a rec room with a stone propane fireplace, in-floor heating, pot lights, sliding glass doors to the patio, a third bedroom with in-floor heating, an office, a den, and a three-piece bath. (id:50886)
Property Details
| MLS® Number | X9051395 |
| Property Type | Single Family |
| EquipmentType | Propane Tank |
| ParkingSpaceTotal | 12 |
| RentalEquipmentType | Propane Tank |
| Structure | Deck, Patio(s) |
Building
| BathroomTotal | 3 |
| BedroomsAboveGround | 2 |
| BedroomsBelowGround | 1 |
| BedroomsTotal | 3 |
| Amenities | Fireplace(s) |
| Appliances | Water Heater, Water Softener, Blinds, Dishwasher, Dryer, Microwave, Range, Refrigerator, Washer |
| ArchitecturalStyle | Bungalow |
| BasementDevelopment | Finished |
| BasementFeatures | Walk Out |
| BasementType | Full (finished) |
| ConstructionStyleAttachment | Detached |
| CoolingType | Central Air Conditioning |
| ExteriorFinish | Stone, Vinyl Siding |
| FireplacePresent | Yes |
| FireplaceTotal | 2 |
| FoundationType | Concrete |
| HeatingFuel | Propane |
| HeatingType | Forced Air |
| StoriesTotal | 1 |
| Type | House |
Parking
| Attached Garage |
Land
| Acreage | Yes |
| Sewer | Septic System |
| SizeDepth | 436 Ft |
| SizeFrontage | 200 Ft |
| SizeIrregular | 200 X 436 Ft |
| SizeTotalText | 200 X 436 Ft|2 - 4.99 Acres |
| ZoningDescription | Rr |
Rooms
| Level | Type | Length | Width | Dimensions |
|---|---|---|---|---|
| Lower Level | Office | 3.39 m | 1.95 m | 3.39 m x 1.95 m |
| Lower Level | Den | 3.56 m | 3.56 m | 3.56 m x 3.56 m |
| Lower Level | Recreational, Games Room | 5.95 m | 9.19 m | 5.95 m x 9.19 m |
| Lower Level | Bedroom 3 | 4.07 m | 4.73 m | 4.07 m x 4.73 m |
| Lower Level | Bathroom | 2.86 m | 1.58 m | 2.86 m x 1.58 m |
| Main Level | Living Room | 5.91 m | 4.91 m | 5.91 m x 4.91 m |
| Main Level | Kitchen | 3.37 m | 6.62 m | 3.37 m x 6.62 m |
| Main Level | Primary Bedroom | 4.21 m | 5.79 m | 4.21 m x 5.79 m |
| Main Level | Bathroom | 4.18 m | 2.48 m | 4.18 m x 2.48 m |
| Main Level | Bedroom 2 | 3.62 m | 6.62 m | 3.62 m x 6.62 m |
| Main Level | Bathroom | 2.64 m | 1.57 m | 2.64 m x 1.57 m |
| Main Level | Laundry Room | 3.4 m | 2.27 m | 3.4 m x 2.27 m |
https://www.realtor.ca/real-estate/27206289/397-wilson-road-centre-hastings
Interested?
Contact us for more information
Tara Lyons
Salesperson






