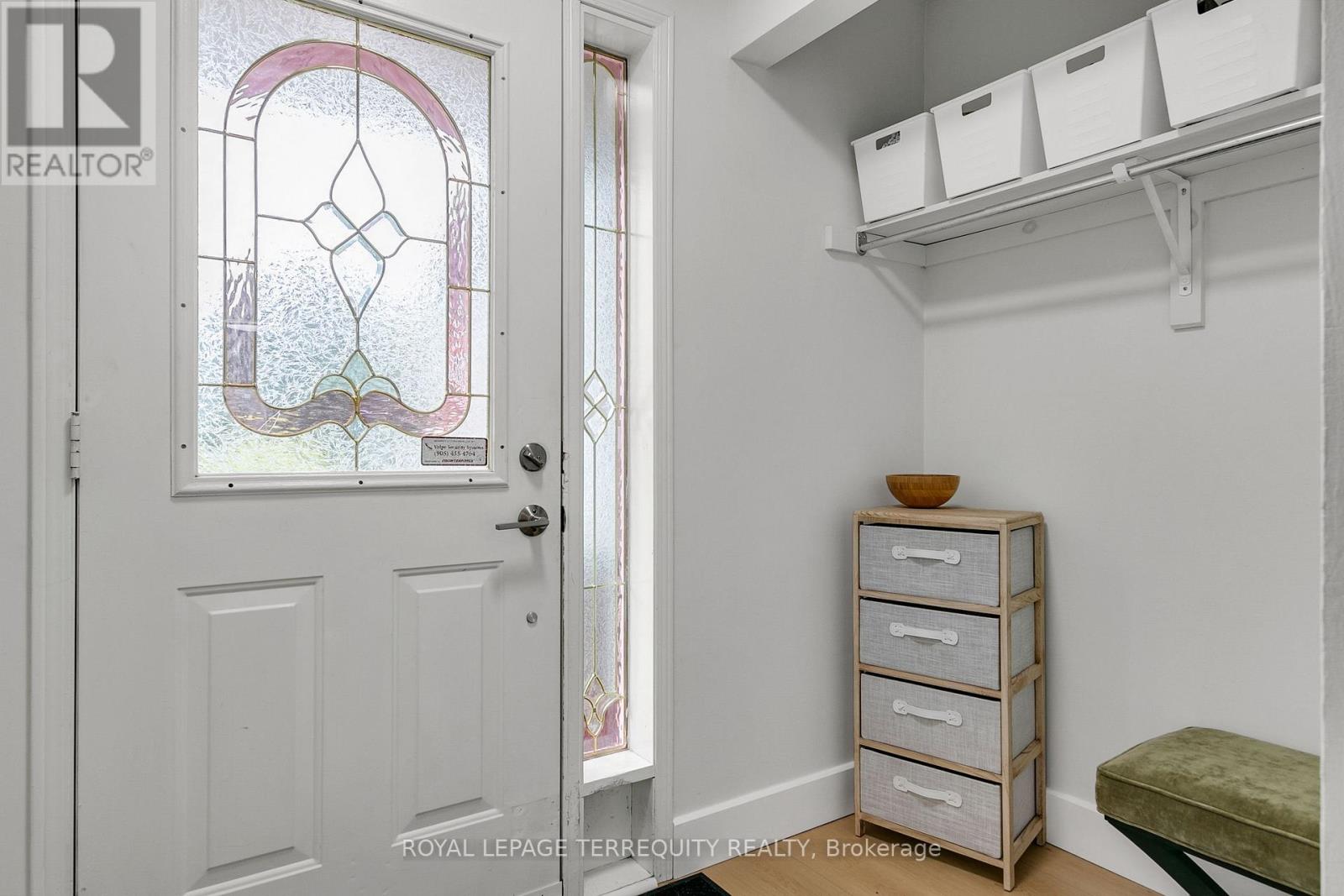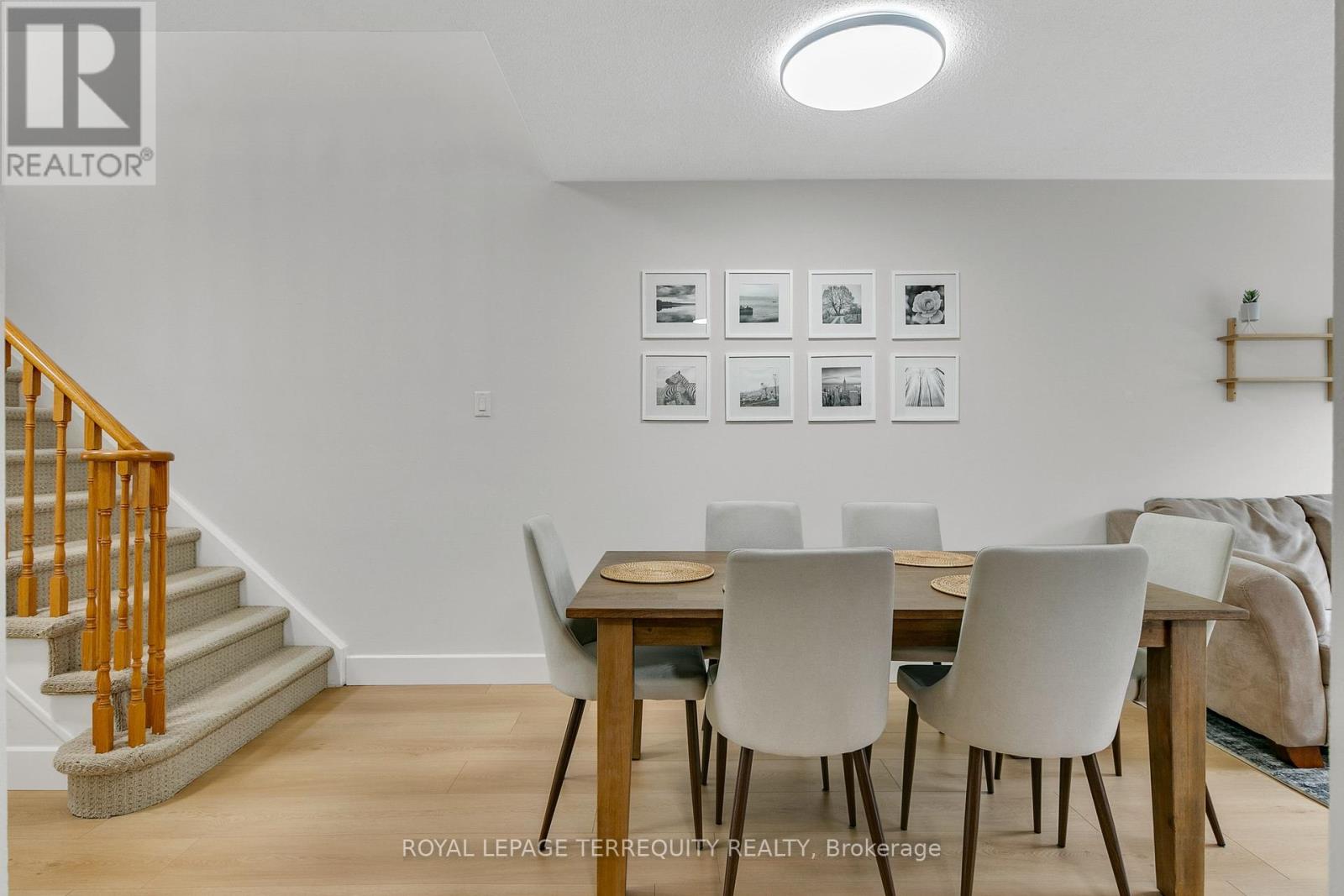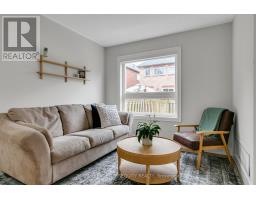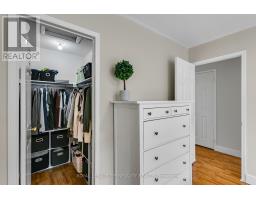3971 Discovery Court Mississauga, Ontario L5N 7H8
$854,900
OFFERS ANYTIME - NO OFFER DATE! UPDATED FREEHOLD TOWNHOME IN THE QUALITY LISGAR LOCATION OF MISSISSAUGA! FREEHOLD OWNERSHIP -- NO MAINTENANCE FEES! Open Concept Layout is Approximately 1700sqft of Finished Living Space! Just Move in and Enjoy with Upgraded: Furnace, Central Air, Appliances, Washer, Dryer, Roof Shingles, Garage Door, Premium Thermal Windows and Thermal Sliding Door, Premium Laminate Flooring and More! Spacious Living and Dining Room Open To The Family Sized Eat in Kitchen! The Kitchen Offers Modern Stainless Steel Appliances, A Centre Island, Breakfast Bar and an Eat in Area with a Walk Out to Fenced Yard! ! The Main Floor Also Offers a Powder Room Bathroom For Your Guests! Upgraded Premium Laminate Flooring Throughout the Main Floor! Upper Level Offers a Primary Suite With Walk In Closet, Full Four Piece Bathroom, Laminate Flooring and Spacious Bedrooms Each with Closets! The Finished Lower Level of this Home Has Upgraded Laminate Flooring, Open Concept Design and a 3pc Bathroom with a Shower which is Ideal For Extended Family or Entertaining! Maintenance Free Large Backyard with Premium Astro Turf that has Drainage which is Pet Friendly and Worry Free - No Need to Cut Grass! Super Location ON A QUIET COURT CLOSE TO PARKS, SCHOOLS, 407 ACCESS AND EXCELLENT AMENITIES! **** EXTRAS **** Upgraded Garage Door, Roof Shingles, Thermal Windows & Rear Door, Furnace and Air Conditioning, Stainless Steel Appliances, Upgraded Premium Laminate Flooring, Newer Window Blinds, Backyard Astro Turf with Drainage! (id:50886)
Property Details
| MLS® Number | W9373619 |
| Property Type | Single Family |
| Community Name | Lisgar |
| AmenitiesNearBy | Park, Public Transit, Schools |
| EquipmentType | Water Heater - Gas |
| Features | Cul-de-sac, Irregular Lot Size, Flat Site |
| ParkingSpaceTotal | 3 |
| RentalEquipmentType | Water Heater - Gas |
| Structure | Patio(s), Porch |
Building
| BathroomTotal | 3 |
| BedroomsAboveGround | 3 |
| BedroomsTotal | 3 |
| Appliances | Garage Door Opener Remote(s), Dishwasher, Dryer, Garage Door Opener, Refrigerator, Stove, Washer, Window Coverings |
| BasementDevelopment | Finished |
| BasementType | Full (finished) |
| ConstructionStyleAttachment | Attached |
| CoolingType | Central Air Conditioning |
| ExteriorFinish | Brick |
| FireProtection | Smoke Detectors |
| FlooringType | Laminate, Ceramic |
| FoundationType | Concrete |
| HalfBathTotal | 1 |
| HeatingFuel | Natural Gas |
| HeatingType | Forced Air |
| StoriesTotal | 2 |
| SizeInterior | 1099.9909 - 1499.9875 Sqft |
| Type | Row / Townhouse |
| UtilityWater | Municipal Water |
Parking
| Attached Garage |
Land
| Acreage | No |
| FenceType | Fenced Yard |
| LandAmenities | Park, Public Transit, Schools |
| LandscapeFeatures | Landscaped |
| Sewer | Sanitary Sewer |
| SizeDepth | 100 Ft ,1 In |
| SizeFrontage | 18 Ft |
| SizeIrregular | 18 X 100.1 Ft ; Per Mpac And Geo Warehouse |
| SizeTotalText | 18 X 100.1 Ft ; Per Mpac And Geo Warehouse |
| ZoningDescription | Single Family Residential Freehold |
Rooms
| Level | Type | Length | Width | Dimensions |
|---|---|---|---|---|
| Lower Level | Games Room | 6.3 m | 2.29 m | 6.3 m x 2.29 m |
| Lower Level | Recreational, Games Room | 2.74 m | 2.51 m | 2.74 m x 2.51 m |
| Lower Level | Laundry Room | 2.72 m | 2.44 m | 2.72 m x 2.44 m |
| Main Level | Foyer | 2.24 m | 1.37 m | 2.24 m x 1.37 m |
| Main Level | Living Room | 2.9 m | 2.57 m | 2.9 m x 2.57 m |
| Main Level | Dining Room | 3.78 m | 2.9 m | 3.78 m x 2.9 m |
| Main Level | Kitchen | 5.61 m | 2.13 m | 5.61 m x 2.13 m |
| Main Level | Eating Area | 5.61 m | 2.13 m | 5.61 m x 2.13 m |
| Upper Level | Primary Bedroom | 4.24 m | 2.9 m | 4.24 m x 2.9 m |
| Upper Level | Bedroom | 3.15 m | 2.18 m | 3.15 m x 2.18 m |
| Upper Level | Bedroom | 2.9 m | 2.57 m | 2.9 m x 2.57 m |
https://www.realtor.ca/real-estate/27482308/3971-discovery-court-mississauga-lisgar-lisgar
Interested?
Contact us for more information
Eric Mattei
Broker
160 The Westway
Toronto, Ontario M9P 2C1
Dario Mattei
Broker
160 The Westway
Toronto, Ontario M9P 2C1































































