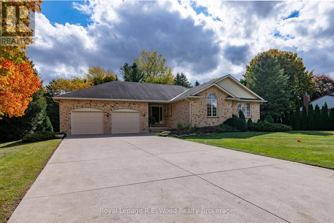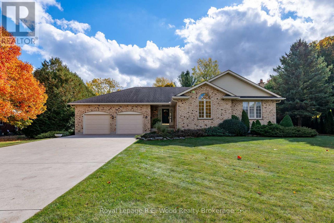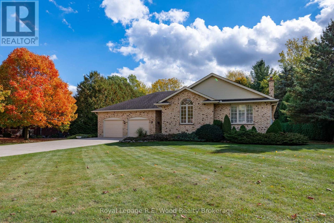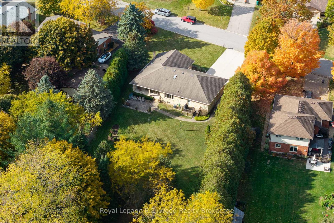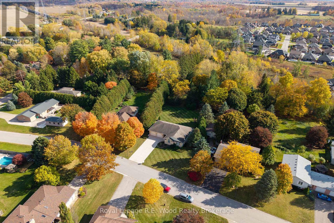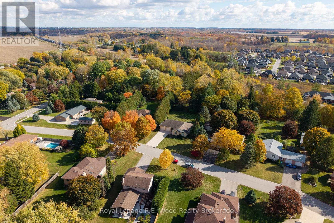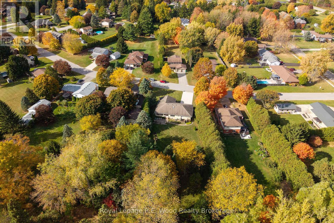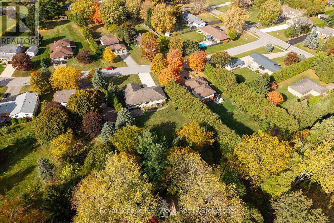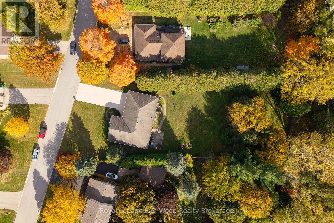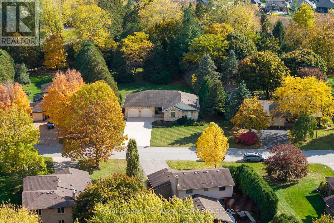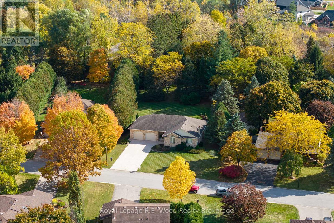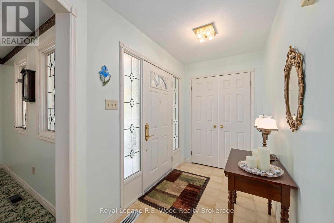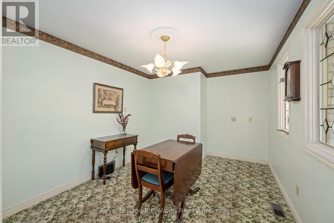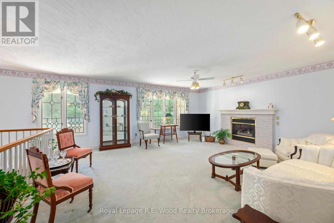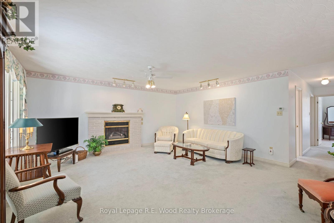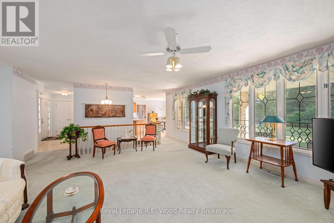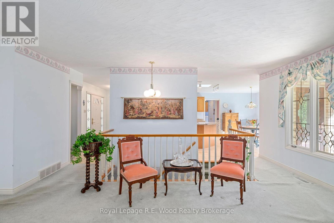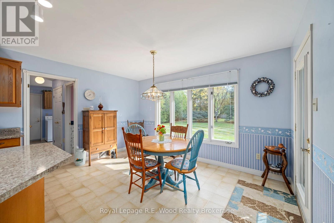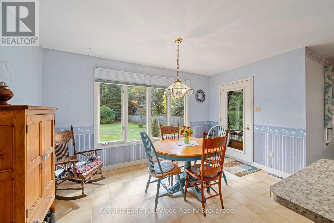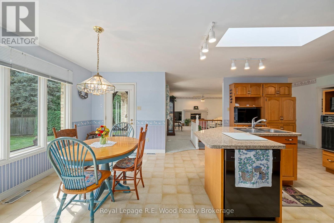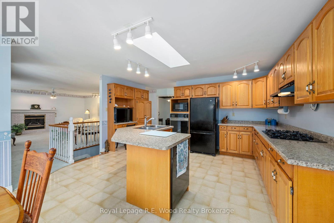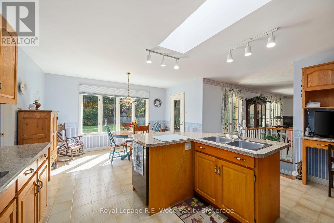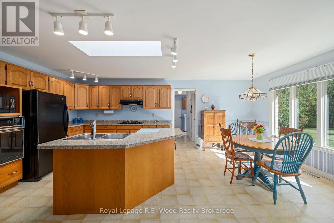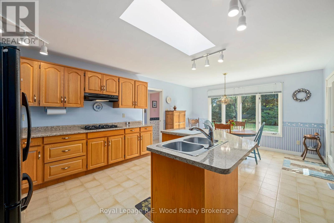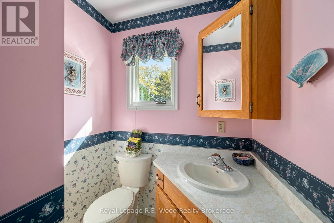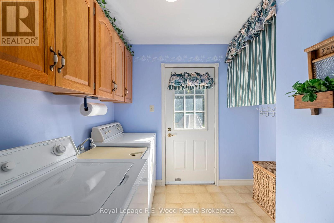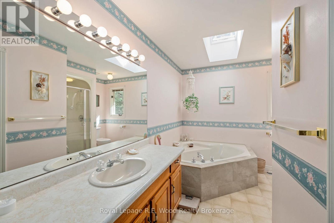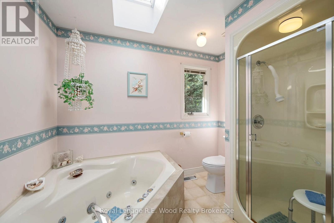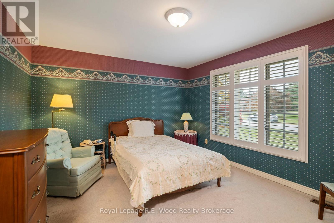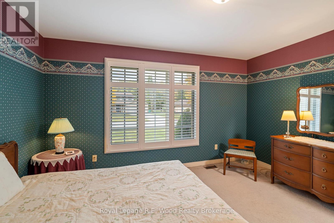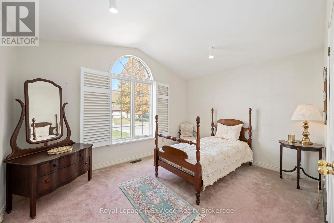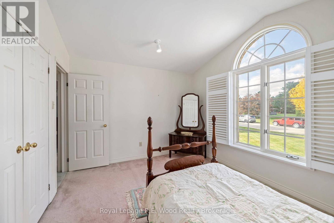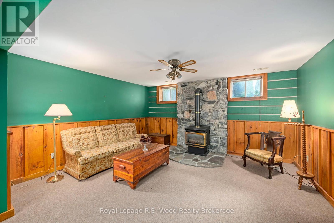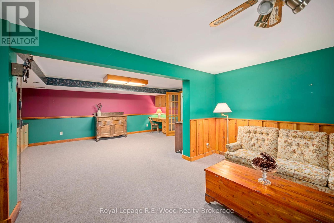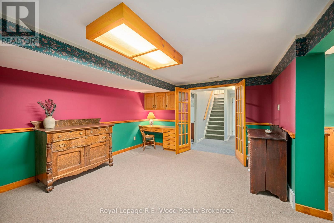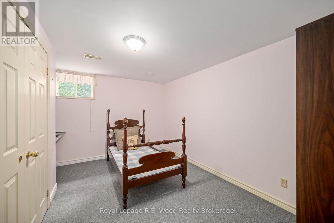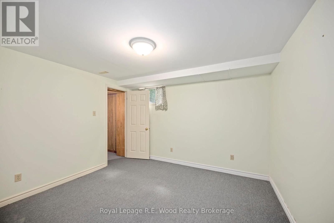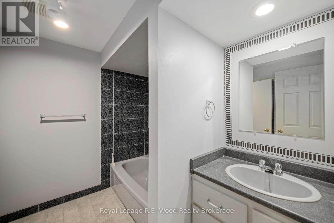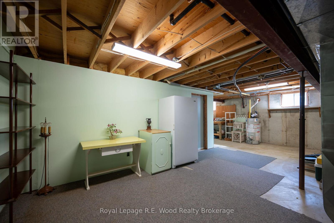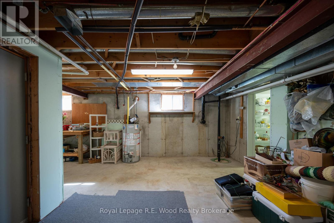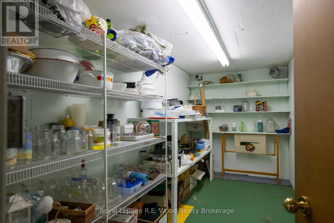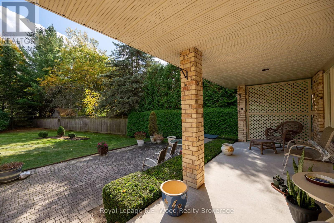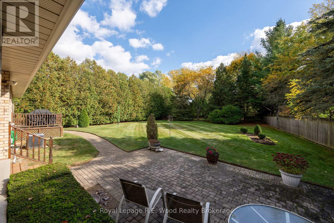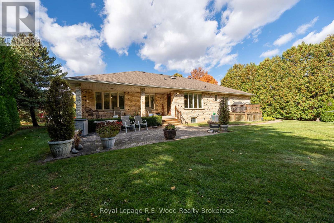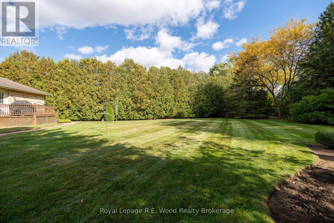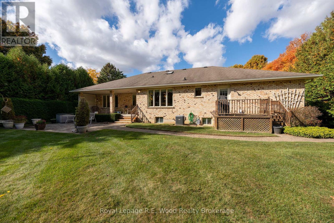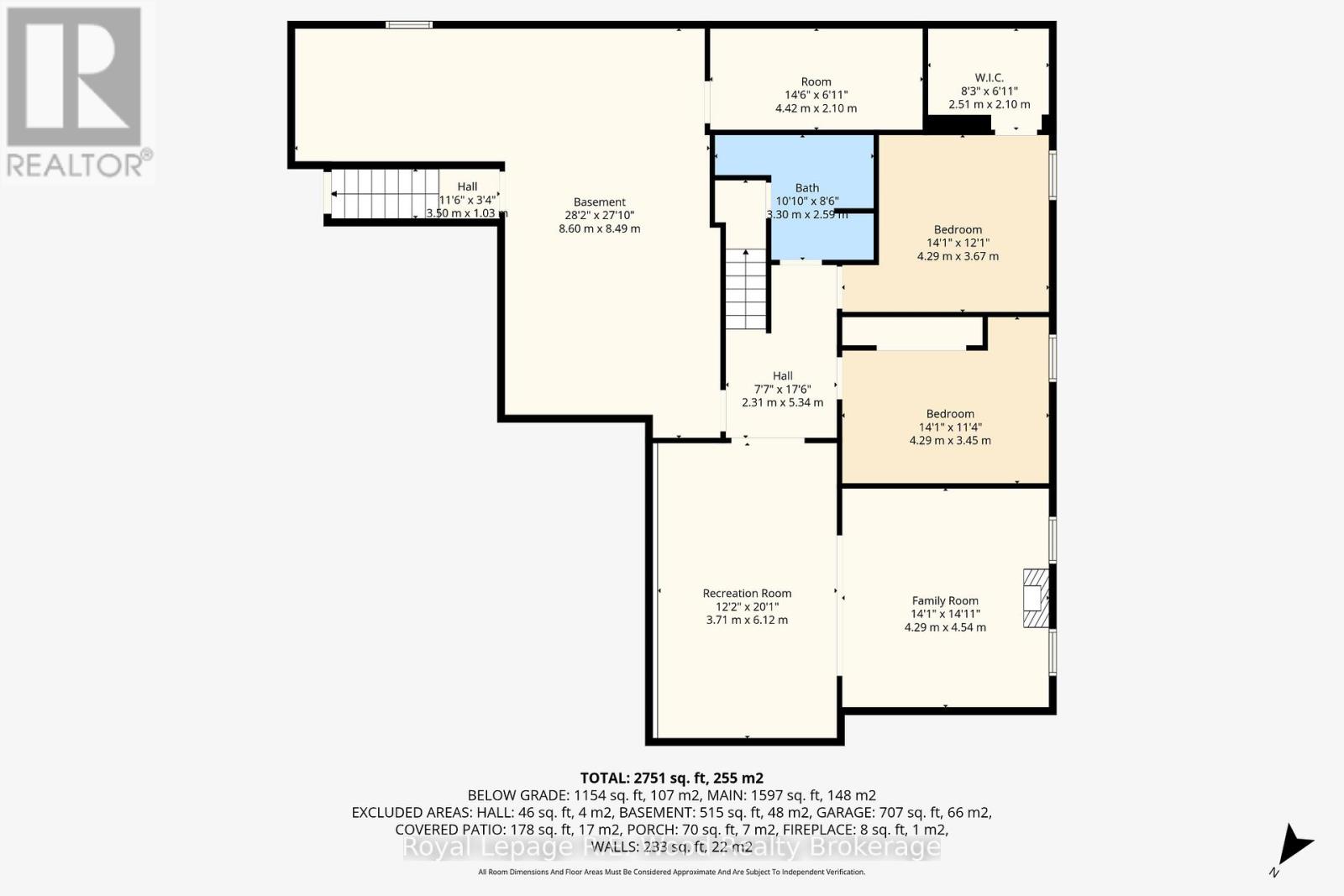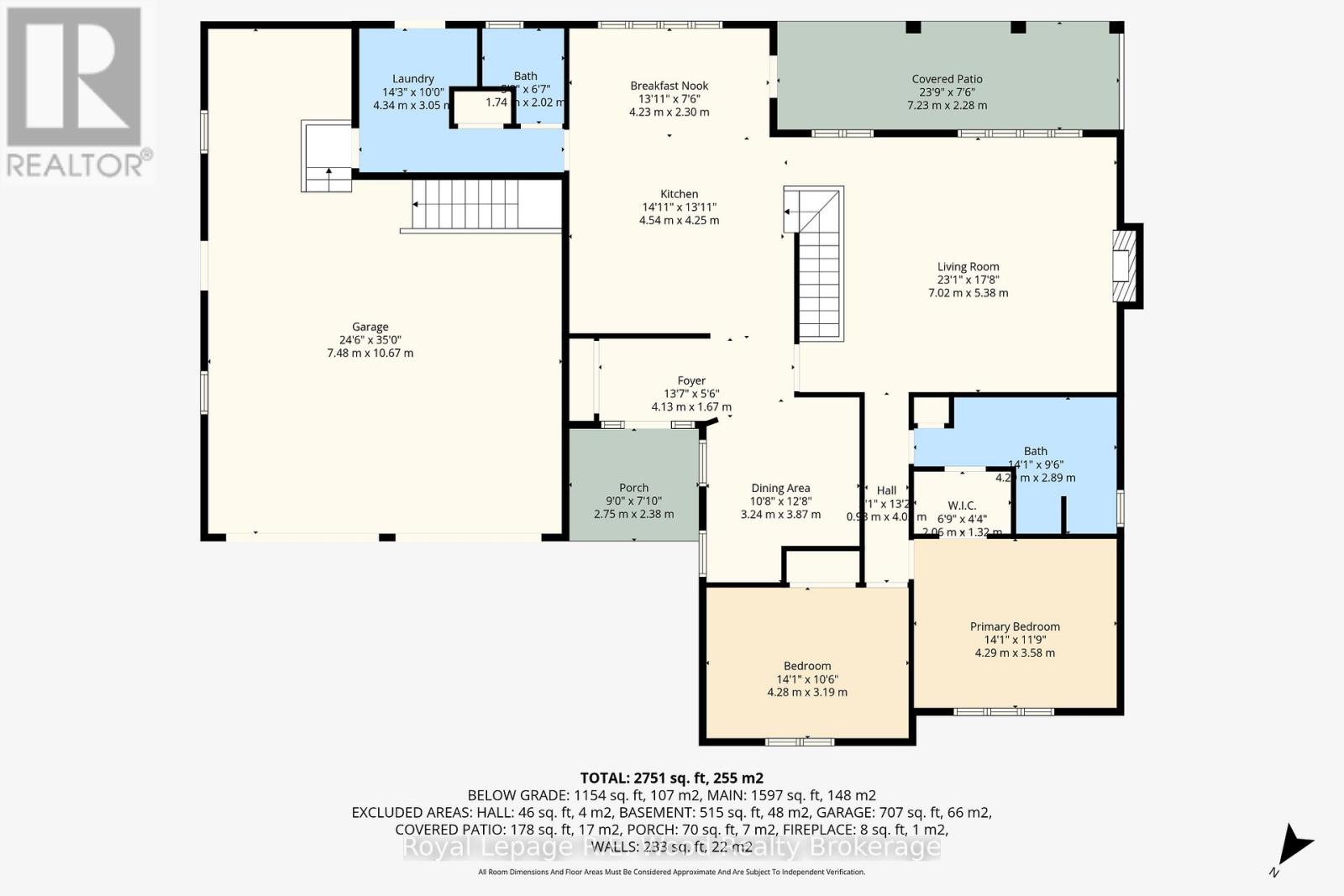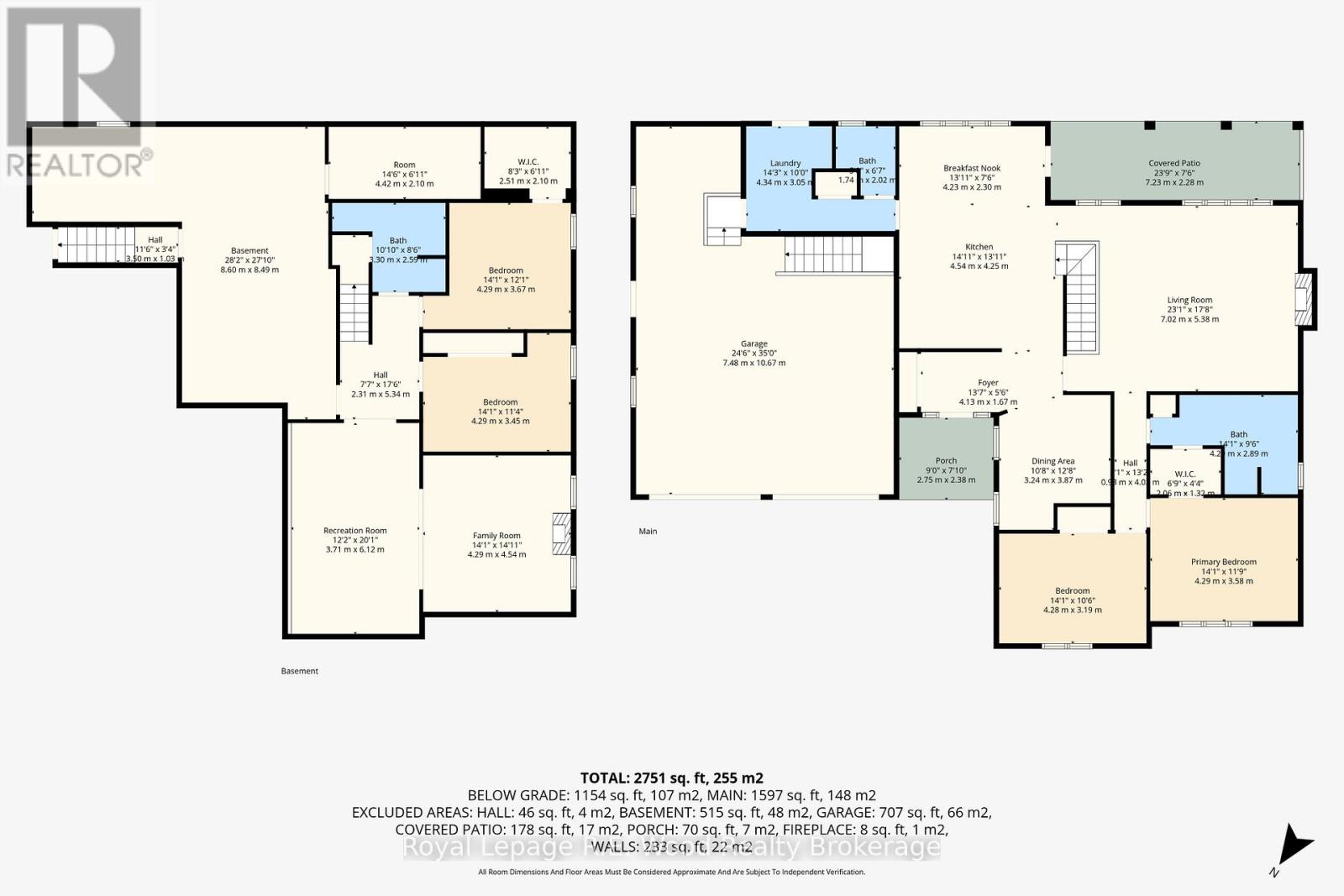39710 Shady Lane Crescent Southwold, Ontario N5P 3T2
$850,000
A property this rare doesn't come along often. Set on one of the most sought-after residential lots in Southwold, 39710 Shady Lane combines timeless design, exceptional build quality, and a setting that simply can't be recreated. A concrete double-wide driveway leads to a two-and-a-half-car garage and walk-out basement. An interlock stone pathway wraps around the home to a private back patio, surrounded by towering 30-foot cedars that frame the serenity of this oversized lot. Inside, the home showcases over 2,700 finished square feet of craftsmanship and thoughtful design throughout - a spacious kitchen with island countertop, multiple walk-outs including a covered patio off the kitchen and a deck from the laundry room, generous dining and living areas, and abundant storage with multiple walk-in closets and a cold cellar. First time on the market in over 30 years, this 4-bedroom, 3-bathroom bungalow reflects clear pride of ownership and enduring quality rarely seen in today's builds. If you've been waiting for a property that truly stands out - one that will continue to provide comfort, privacy, and value for generations - welcome home to Shady Lane. (id:50886)
Property Details
| MLS® Number | X12478450 |
| Property Type | Single Family |
| Community Name | Talbotville |
| Equipment Type | Water Heater |
| Features | Irregular Lot Size, Sump Pump |
| Parking Space Total | 6 |
| Rental Equipment Type | Water Heater |
| Structure | Porch, Shed |
Building
| Bathroom Total | 3 |
| Bedrooms Above Ground | 2 |
| Bedrooms Below Ground | 2 |
| Bedrooms Total | 4 |
| Age | 31 To 50 Years |
| Appliances | Oven - Built-in, Central Vacuum, Water Heater, Dryer, Microwave, Oven, Stove, Refrigerator |
| Architectural Style | Bungalow |
| Basement Development | Finished,partially Finished |
| Basement Features | Walk Out |
| Basement Type | Full, N/a, N/a (finished), N/a (partially Finished) |
| Construction Style Attachment | Detached |
| Cooling Type | Central Air Conditioning |
| Exterior Finish | Brick, Vinyl Siding |
| Fireplace Present | Yes |
| Fireplace Total | 2 |
| Foundation Type | Poured Concrete |
| Half Bath Total | 1 |
| Heating Fuel | Natural Gas |
| Heating Type | Forced Air |
| Stories Total | 1 |
| Size Interior | 1,500 - 2,000 Ft2 |
| Type | House |
| Utility Water | Municipal Water |
Parking
| Attached Garage | |
| Garage |
Land
| Acreage | No |
| Fence Type | Fully Fenced |
| Landscape Features | Landscaped |
| Sewer | Septic System |
| Size Depth | 273 Ft |
| Size Frontage | 103 Ft |
| Size Irregular | 103 X 273 Ft |
| Size Total Text | 103 X 273 Ft|1/2 - 1.99 Acres |
| Zoning Description | Single Family Residential |
Contact Us
Contact us for more information
Bob Arppe
Salesperson
55 Brock St. E.
Tillsonburg, Ontario N4G 4G9
(519) 842-8418

