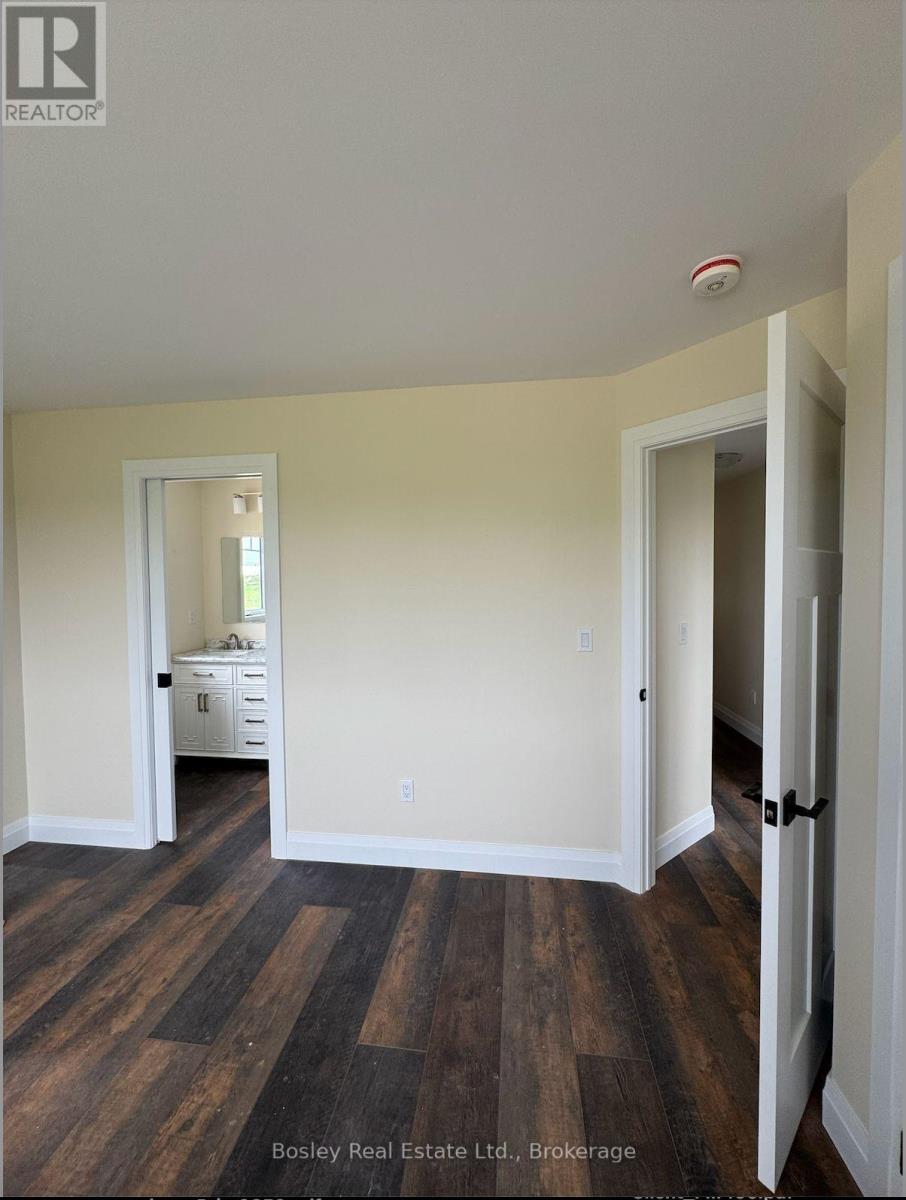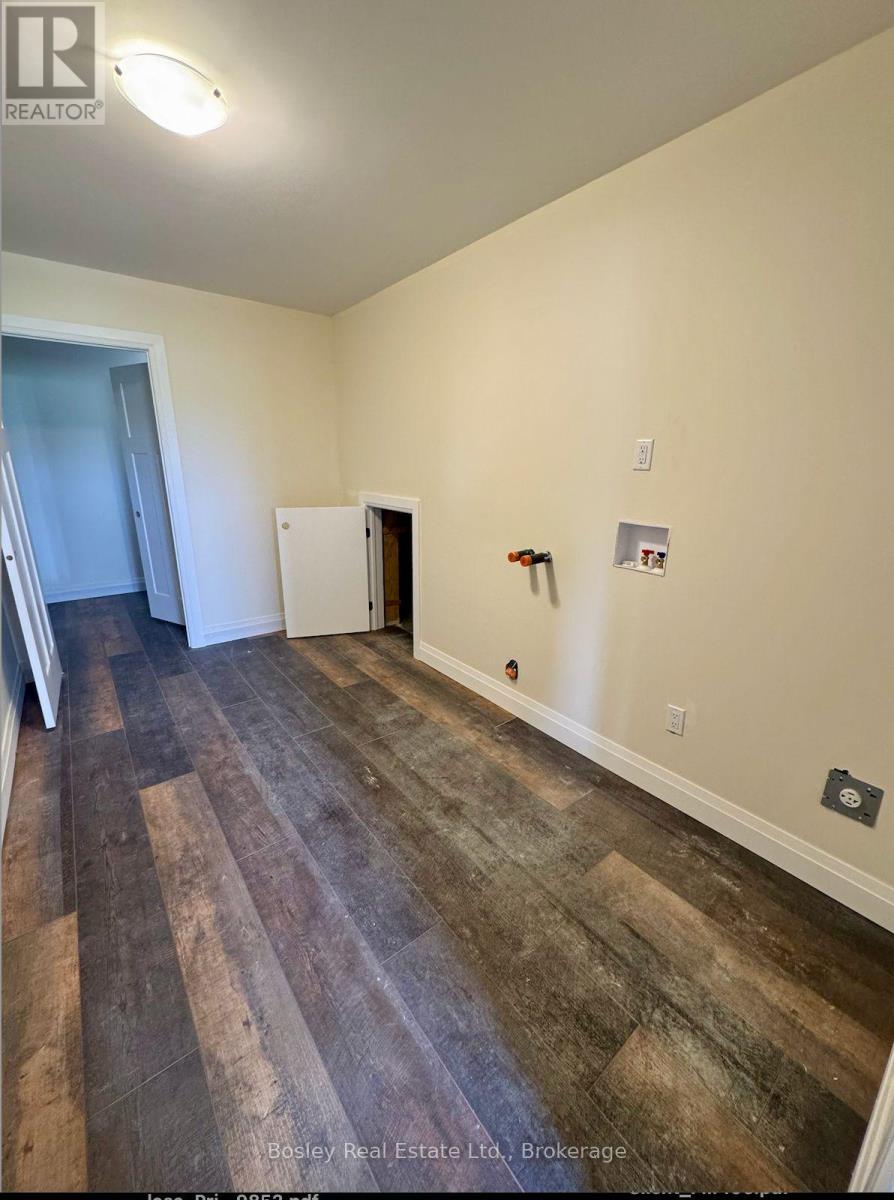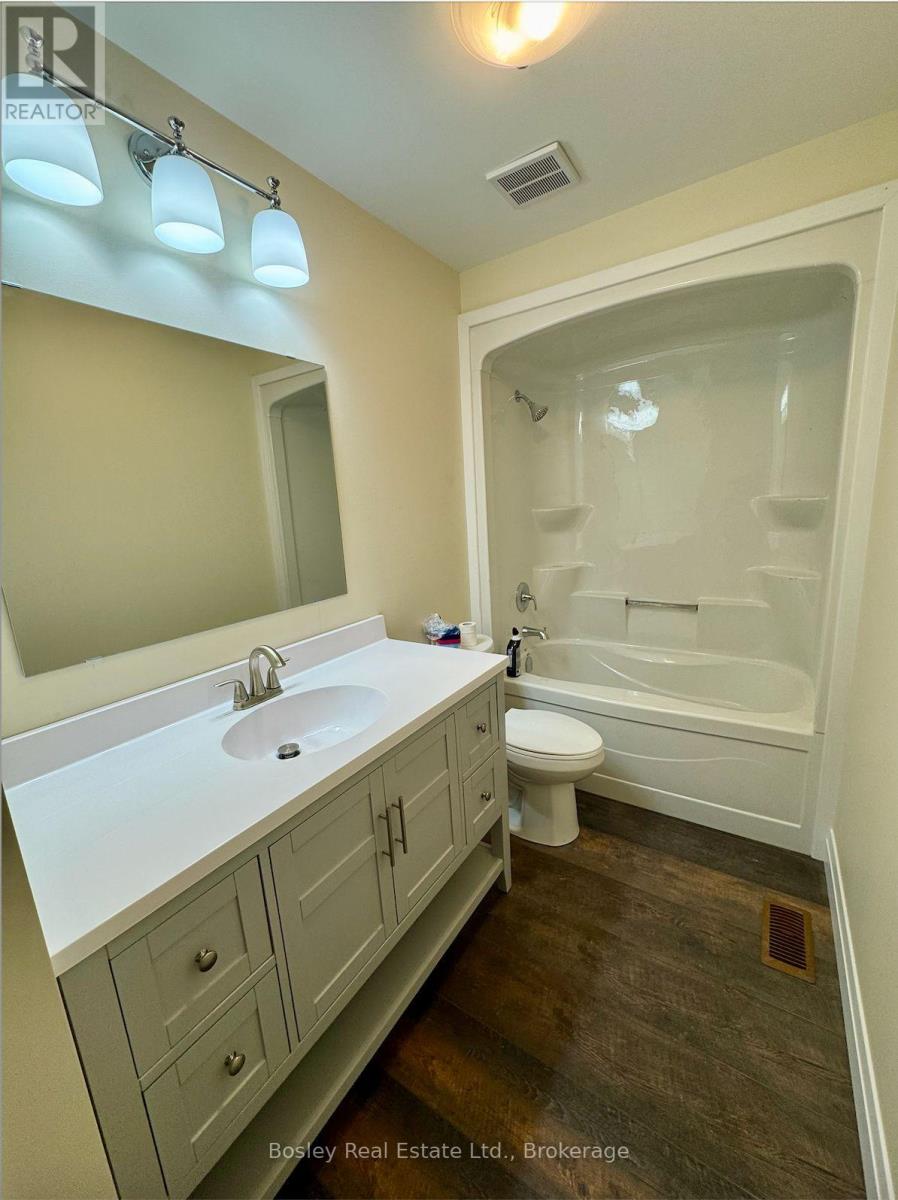397600 Concession 10 Road Meaford, Ontario N4K 5N8
$700,000
NEW BUILD NEARLY COMPLETED! Embrace main-floor living in this thoughtfully designed custom bungalow, ideally located in a peaceful rural setting just minutes from Owen Sound, fully completed for you to move-in in a couple of weeks. This stunning new build offers a bright sun-filled space, with 3 bedrooms, 2 bathrooms, a custom kitchen, and an open-concept living area. The single-car garage provides direct entry into the foyer for added convenience.With 1,347 sq. ft. of finished living space on the main floor and an unfinished basement (with finished laundry room) and rough-in for a 3-piece bathroom, this home offers room to grow and personalize. Built by JCB Enterprises, a trusted local builder with over 28 years of experience creating custom homes in the Owen Sound and Grey County area, this home this home reflects exceptional craftsmanship and quality. *HST in addition. (id:50886)
Open House
This property has open houses!
11:00 am
Ends at:1:00 pm
Property Details
| MLS® Number | X11918743 |
| Property Type | Single Family |
| Community Name | Meaford |
| Amenities Near By | Place Of Worship, Hospital |
| Community Features | Community Centre |
| Features | Flat Site |
| Parking Space Total | 3 |
| View Type | View |
Building
| Bathroom Total | 3 |
| Bedrooms Above Ground | 3 |
| Bedrooms Total | 3 |
| Age | New Building |
| Architectural Style | Bungalow |
| Basement Development | Unfinished |
| Basement Type | Full (unfinished) |
| Construction Style Attachment | Detached |
| Cooling Type | Central Air Conditioning |
| Exterior Finish | Vinyl Siding, Stone |
| Foundation Type | Concrete |
| Heating Fuel | Natural Gas |
| Heating Type | Forced Air |
| Stories Total | 1 |
| Size Interior | 1,100 - 1,500 Ft2 |
| Type | House |
| Utility Water | Drilled Well |
Parking
| Attached Garage |
Land
| Acreage | No |
| Land Amenities | Place Of Worship, Hospital |
| Sewer | Septic System |
| Size Depth | 223 Ft |
| Size Frontage | 200 Ft |
| Size Irregular | 200 X 223 Ft |
| Size Total Text | 200 X 223 Ft|1/2 - 1.99 Acres |
| Zoning Description | R1 |
Rooms
| Level | Type | Length | Width | Dimensions |
|---|---|---|---|---|
| Main Level | Primary Bedroom | 3.66 m | 3.76 m | 3.66 m x 3.76 m |
| Main Level | Bedroom | 3.17 m | 3.05 m | 3.17 m x 3.05 m |
| Main Level | Bedroom 2 | 2.64 m | 2.97 m | 2.64 m x 2.97 m |
| Main Level | Living Room | 3.71 m | 6.1 m | 3.71 m x 6.1 m |
| Main Level | Kitchen | 3.84 m | 3.43 m | 3.84 m x 3.43 m |
| Main Level | Dining Room | 3.84 m | 3.66 m | 3.84 m x 3.66 m |
https://www.realtor.ca/real-estate/27791711/397600-concession-10-road-meaford-meaford
Contact Us
Contact us for more information
Vanessa Arellano-Carroll
Salesperson
276 Ste Marie Street
Collingwood, Ontario L9Y 3K7
(705) 444-9990
(416) 322-8800
www.bosleyrealestate.com/
Fraser Macdonald
Salesperson
276 Ste Marie Street
Collingwood, Ontario L9Y 3K7
(705) 444-9990
(416) 322-8800
www.bosleyrealestate.com/















































