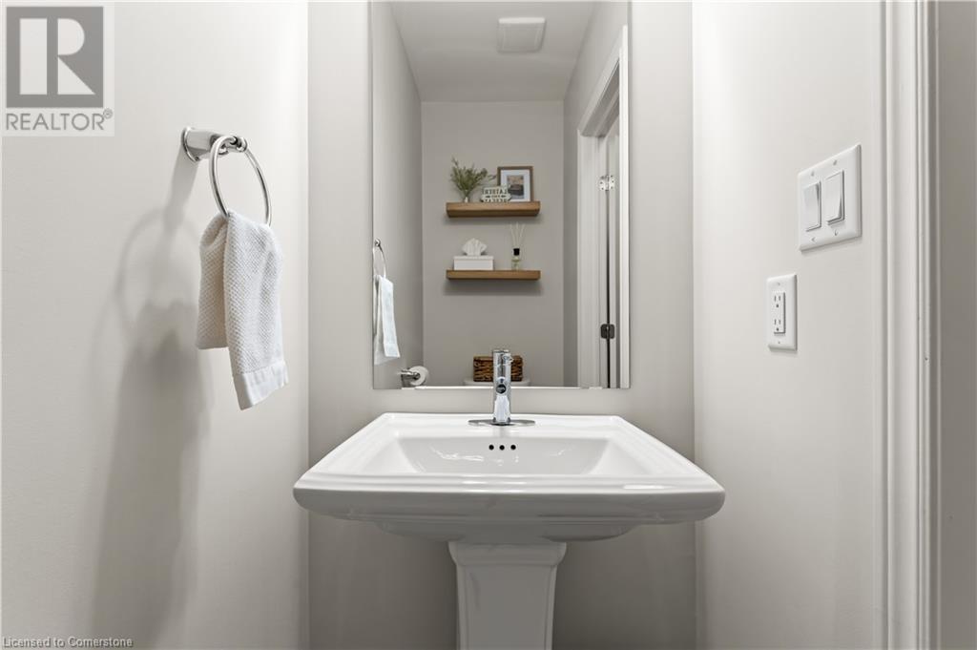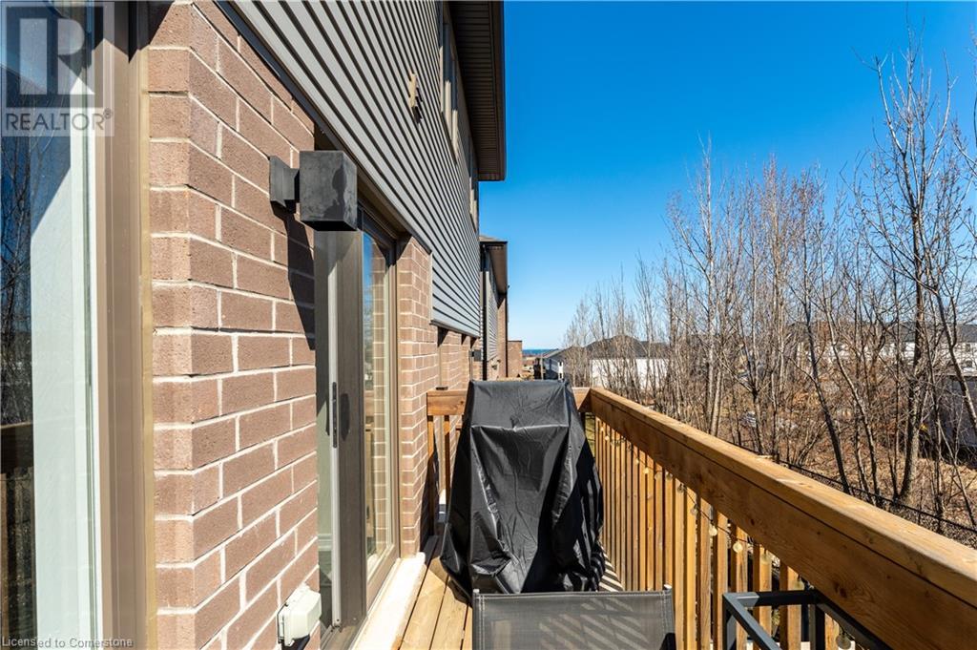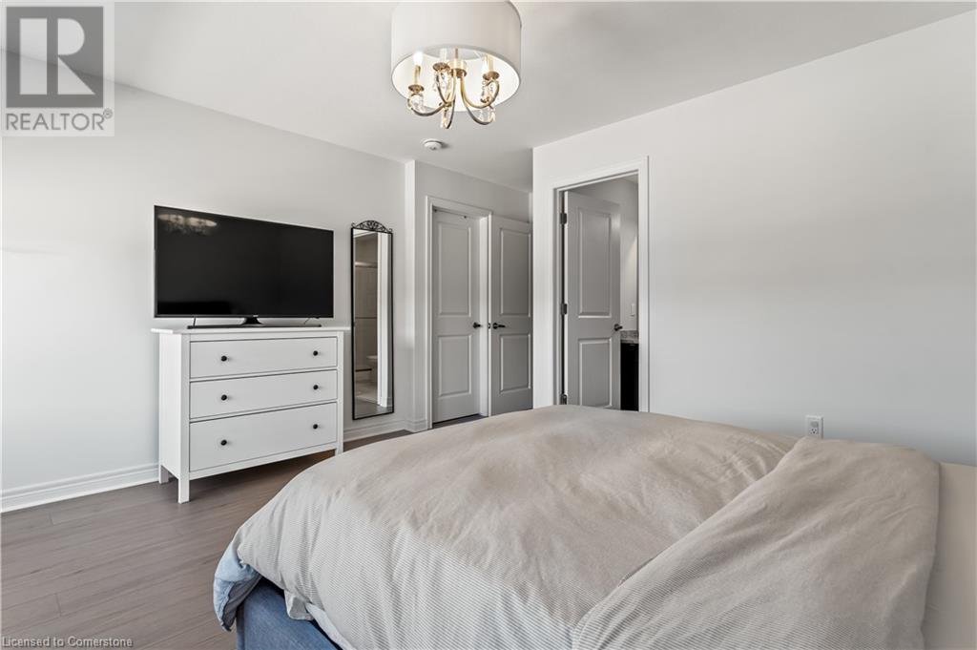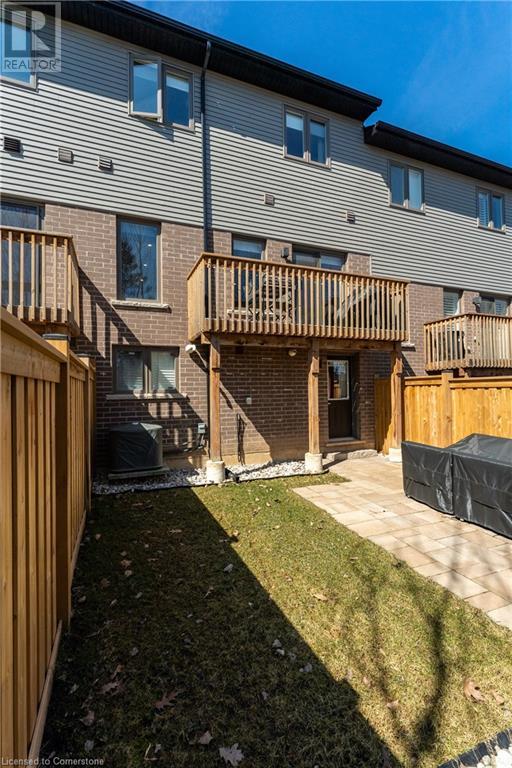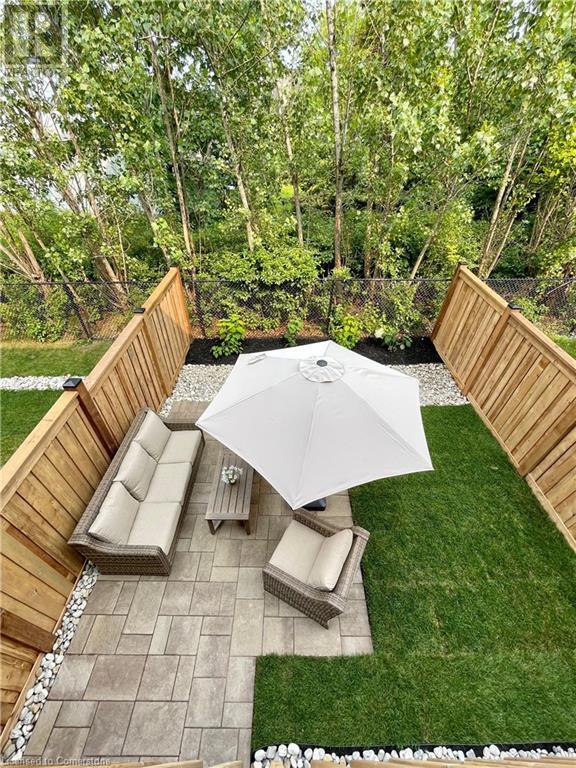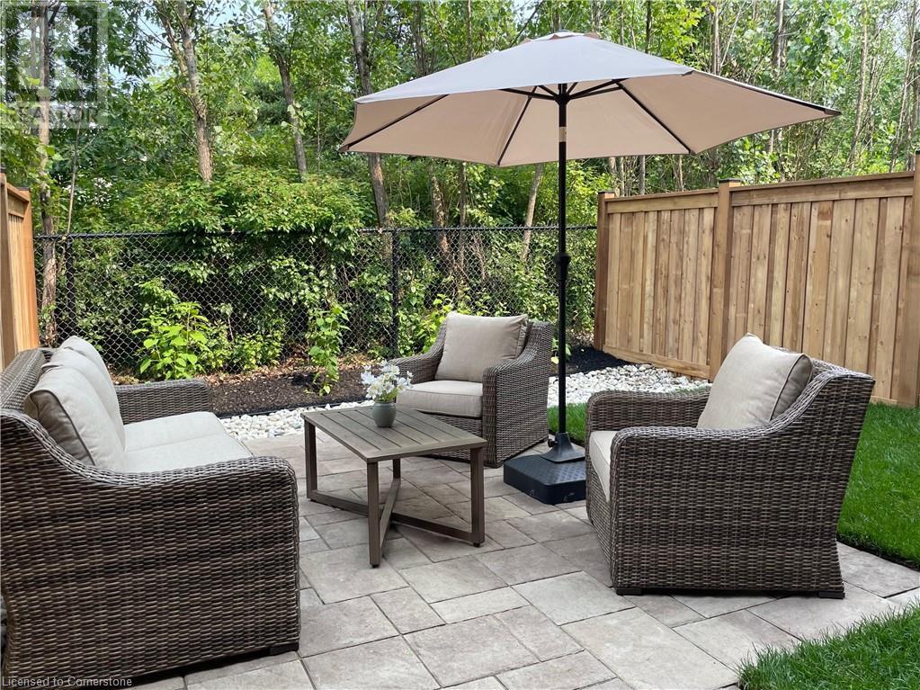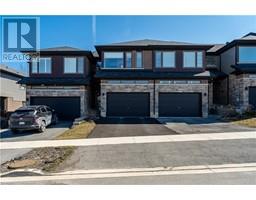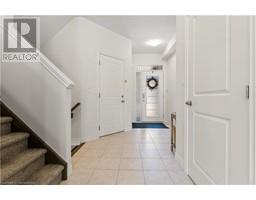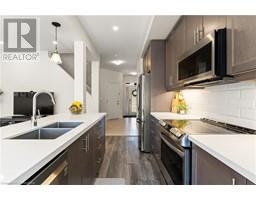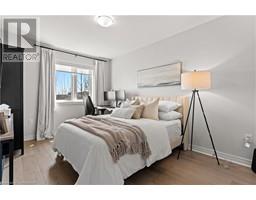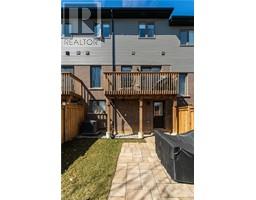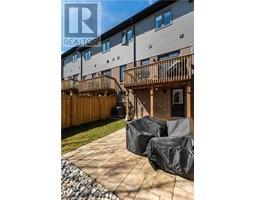3977 Crown Street Street Beamsville, Ontario L3J 0S7
$699,900
Sleek, modern, and filled with natural light! Welcome to 3977 Crown Street, a stunning freehold townhome built by Losani Homes in Beamsville's sought-after Vista Ridge community. This carpet-free (except stairs) home embraces a fresh, clean, minimalist colour scheme, luxury vinyl plank flooring, 9-ft smooth ceilings, and pot lights for a bright and airy feel. The chefs kitchen boasts quartz countertops, a large island with breakfast bar, and stainless steel appliances, with a walkout to a private rear deck, perfect for morning coffee or to barbeque. Upstairs, the primary suite offers a walk-in closet and a spa-like ensuite, while two additional spacious bedrooms share a 4-piece bath and surround a versatile loft space, ideal for a home office or reading nook. But the real hidden gem? A bright, walk-out basement, which is a blank canvas ready for your dream rec room, home gym, leading to a landscaped private backyard patio. With parking for three cars, spectacular lake views, and easy access to top-rated schools, parks, wineries, and local restaurants, this is more than just a home, it's a lifestyle. Don't miss this rare opportunity! (id:50886)
Open House
This property has open houses!
2:00 pm
Ends at:4:00 pm
Property Details
| MLS® Number | 40713233 |
| Property Type | Single Family |
| Amenities Near By | Park, Place Of Worship, Playground, Schools, Shopping |
| Equipment Type | Other |
| Features | Sump Pump, Automatic Garage Door Opener |
| Parking Space Total | 3 |
| Rental Equipment Type | Other |
Building
| Bathroom Total | 3 |
| Bedrooms Above Ground | 3 |
| Bedrooms Total | 3 |
| Appliances | Dishwasher, Dryer, Refrigerator, Stove, Washer, Microwave Built-in, Window Coverings, Garage Door Opener |
| Architectural Style | 2 Level |
| Basement Development | Unfinished |
| Basement Type | Full (unfinished) |
| Constructed Date | 2020 |
| Construction Style Attachment | Attached |
| Cooling Type | Central Air Conditioning |
| Exterior Finish | Brick Veneer, Stone, Vinyl Siding |
| Foundation Type | Poured Concrete |
| Half Bath Total | 1 |
| Heating Fuel | Natural Gas |
| Heating Type | Forced Air |
| Stories Total | 2 |
| Size Interior | 1,572 Ft2 |
| Type | Row / Townhouse |
| Utility Water | Municipal Water |
Parking
| Attached Garage |
Land
| Acreage | No |
| Land Amenities | Park, Place Of Worship, Playground, Schools, Shopping |
| Landscape Features | Landscaped |
| Sewer | Municipal Sewage System |
| Size Depth | 97 Ft |
| Size Frontage | 20 Ft |
| Size Total Text | Under 1/2 Acre |
| Zoning Description | Rm1-24 (h) |
Rooms
| Level | Type | Length | Width | Dimensions |
|---|---|---|---|---|
| Second Level | Family Room | 18'7'' x 9'4'' | ||
| Second Level | 3pc Bathroom | 10'1'' x 4'11'' | ||
| Second Level | 4pc Bathroom | 9'5'' x 5'6'' | ||
| Second Level | Bedroom | 12'1'' x 9'5'' | ||
| Second Level | Bedroom | 15'9'' x 9'6'' | ||
| Second Level | Primary Bedroom | 15'11'' x 14'2'' | ||
| Basement | Other | 36'4'' x 19'3'' | ||
| Main Level | 2pc Bathroom | 6'7'' x 3'1'' | ||
| Main Level | Living Room | 12'4'' x 12'9'' | ||
| Main Level | Dining Room | 19'2'' x 8'6'' | ||
| Main Level | Kitchen | 12'8'' x 6'10'' | ||
| Main Level | Foyer | 14'10'' x 8'3'' |
https://www.realtor.ca/real-estate/28113588/3977-crown-street-street-beamsville
Contact Us
Contact us for more information
Margo Wynhofen
Salesperson
http//margowynhofen.royallepage.ca
36 Main Street East
Grimsby, Ontario L3M 1M0
(905) 945-1234






