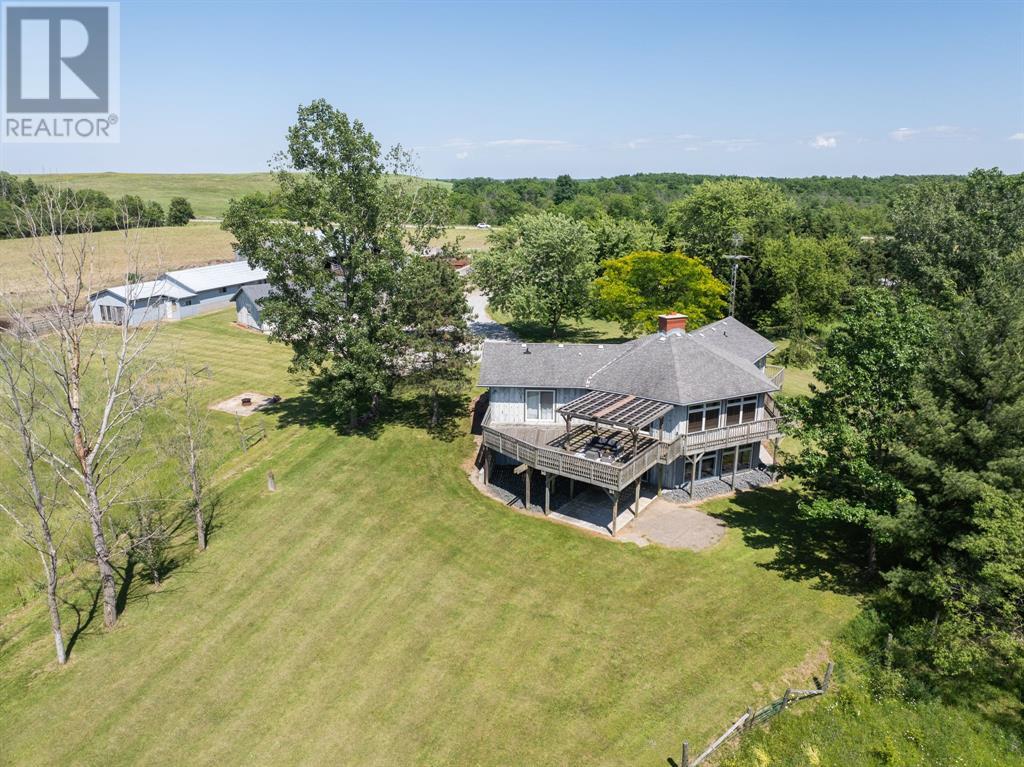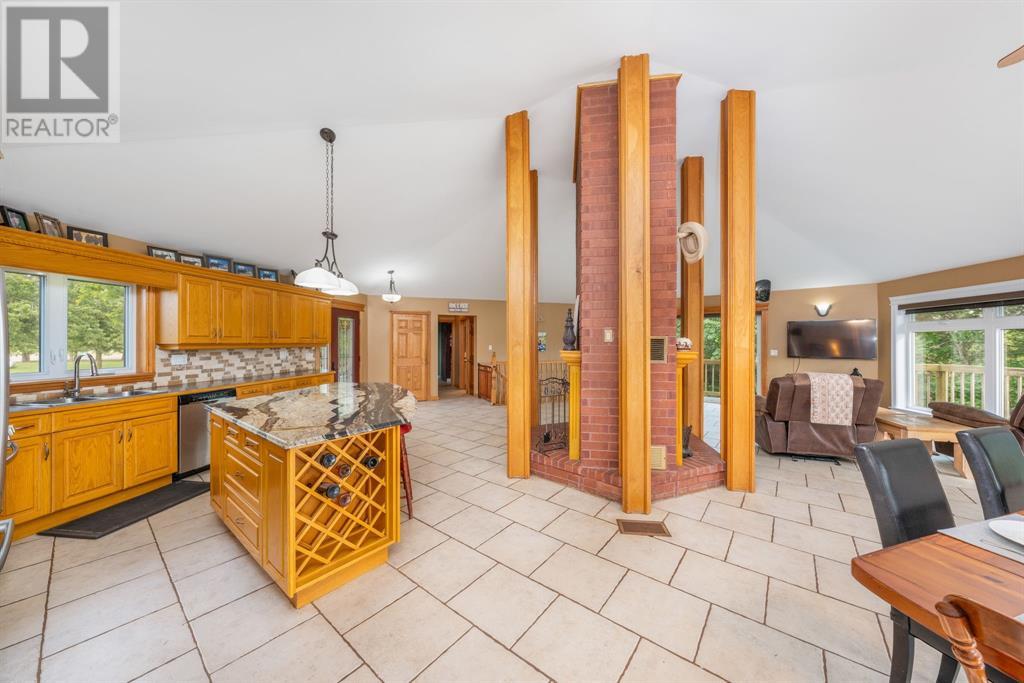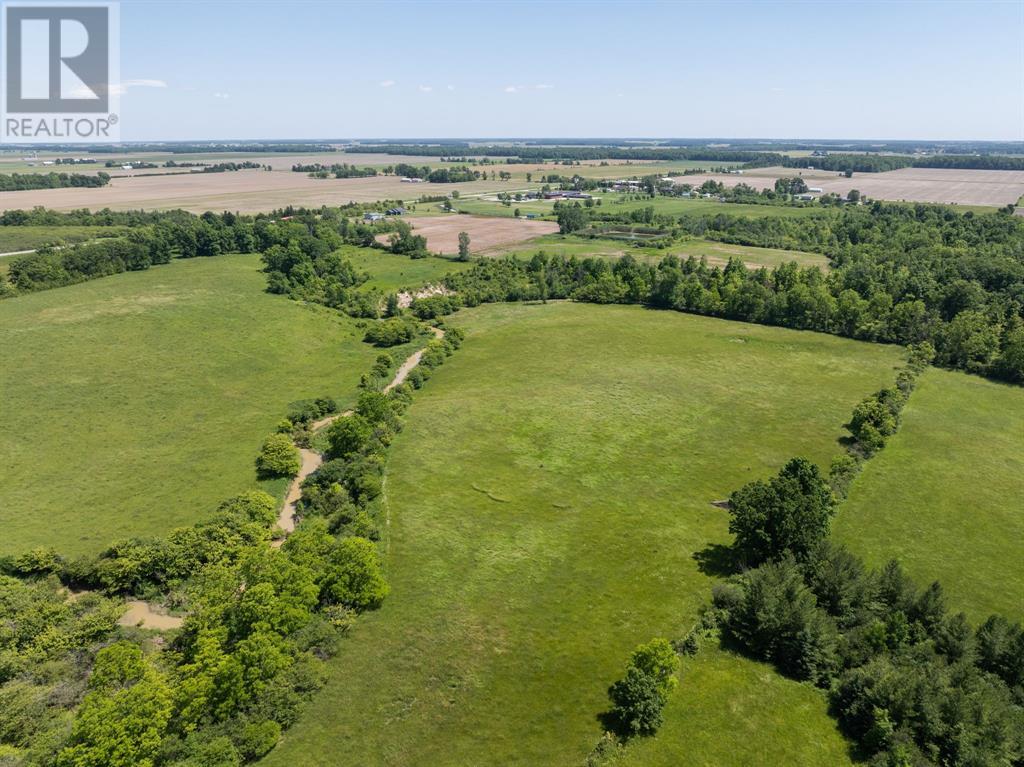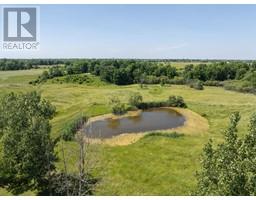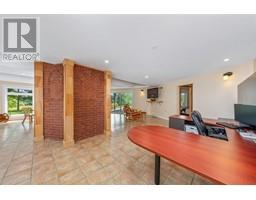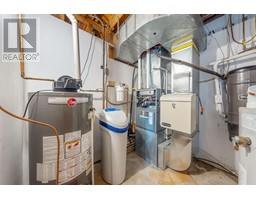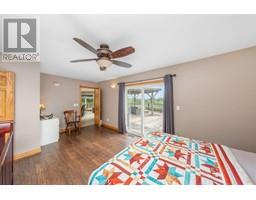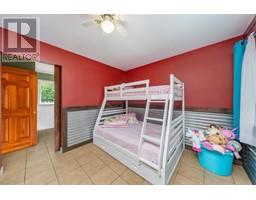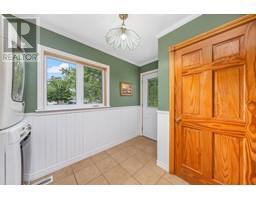3977 Oil Heritage Road Enniskillen, Ontario N0N 1R0
$1,350,000
DISCOVER A TRUE OASIS ON THESE 94 ROLLING GREEN ACRES, FEATURING WIDE-OPEN SPACES WITH TREES, ROLLINGHILLS, PONDS, CREEKS, AND CLEAR, STARRY SKIES. THE INVITING INTERIOR BOASTS AND OPEN CONCEPT FLOOR PLAN WITH VAULTED CEILINGS, UPDATED FLOOR-TO-CEILING WINDOWS, TRAVERTINE TILE, AND GRANITE COUNTERTOPS. ENJOY THE COZY AMBIANCE OF DOUBLE-SIDED FIREPLACE. THE MASTER SUITE INCLUDES A WALK-OUT PATIO DOORS AND AN ENSUITE WITH CUSTOM TILE AND GLASS SHOWER, PLUS A FREE STANDING SOAKER TUB. ADDITIONAL FEATURES INCLUDE A MAIN FLOOR OFFICE OR SECOND BEDROOM, 2 MORE BEDROOMS and office and cozy fireplace IN THE FULLY WALK-OUT BASEMENT, AN EXPANSIVE REC ROOM, A 20X60 4+ CAR GARAGE, A 50X80 POLE BARN, AND A 60X24 BARN. PROPERTY IS FENCED AND PADDOCKED. (id:50886)
Property Details
| MLS® Number | 25000662 |
| Property Type | Single Family |
| EquipmentType | Propane Tank |
| Features | Ravine, Gravel Driveway |
| RentalEquipmentType | Propane Tank |
Building
| BathroomTotal | 2 |
| BedroomsAboveGround | 2 |
| BedroomsBelowGround | 2 |
| BedroomsTotal | 4 |
| Appliances | Dryer, Microwave Range Hood Combo, Refrigerator, Stove, Washer |
| ArchitecturalStyle | Bungalow |
| ConstructedDate | 1995 |
| ConstructionStyleAttachment | Detached |
| ExteriorFinish | Wood |
| FireplaceFuel | Wood,wood |
| FireplacePresent | Yes |
| FireplaceType | Free Standing Metal,insert |
| FlooringType | Ceramic/porcelain, Hardwood |
| FoundationType | Concrete |
| HeatingFuel | Propane, Wood |
| HeatingType | Forced Air, Furnace |
| StoriesTotal | 1 |
| Type | House |
Parking
| Detached Garage | |
| Other |
Land
| Acreage | No |
| LandscapeFeatures | Landscaped |
| Sewer | Septic System |
| SizeIrregular | 94.6x |
| SizeTotalText | 94.6x |
| ZoningDescription | A1 |
Rooms
| Level | Type | Length | Width | Dimensions |
|---|---|---|---|---|
| Lower Level | Utility Room | 8.7 x 7.9 | ||
| Lower Level | Storage | 13.8 x 8.7 | ||
| Lower Level | Bedroom | 16.1 x 8.9 | ||
| Lower Level | Balcony | 14.8 x 8.9 | ||
| Lower Level | Bedroom | 15.2 x 9.10 | ||
| Lower Level | Recreation Room | 37.1 x 31.11 | ||
| Main Level | 5pc Ensuite Bath | Measurements not available | ||
| Main Level | 5pc Bathroom | Measurements not available | ||
| Main Level | Laundry Room | 10.10 x 7.11 | ||
| Main Level | Bedroom | 10.11 x 9.11 | ||
| Main Level | Foyer | 14.9 x 10.2 | ||
| Main Level | Living Room | 20.2 x 17.2 | ||
| Main Level | Dining Room | 17.2 x 14.9 | ||
| Main Level | Kitchen | 20.4 x 14.9 | ||
| Main Level | Primary Bedroom | 18.11 x 11.3 |
https://www.realtor.ca/real-estate/27788157/3977-oil-heritage-road-enniskillen
Interested?
Contact us for more information
Madhu Baker
Broker
380 Wellington St, Tower B, 6th Floor, Suite A,
London, Ontario N6A 5B5

