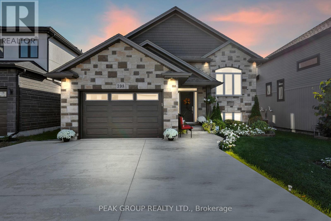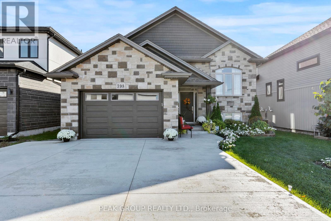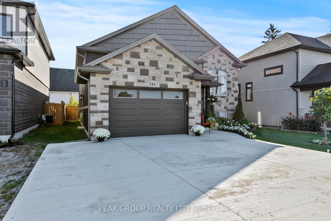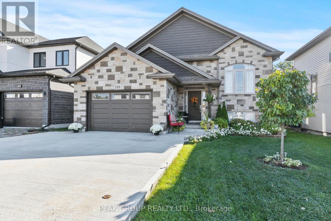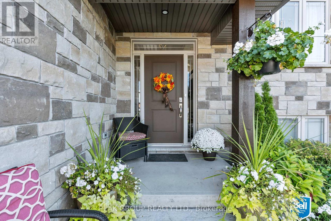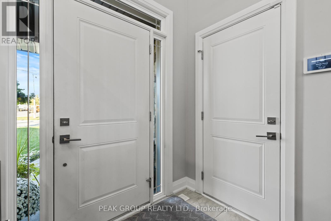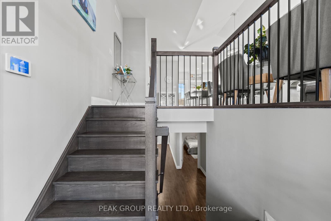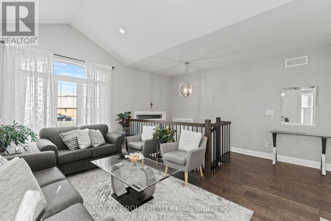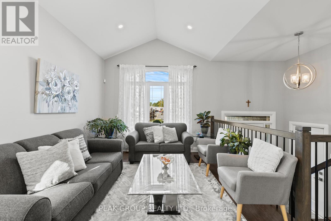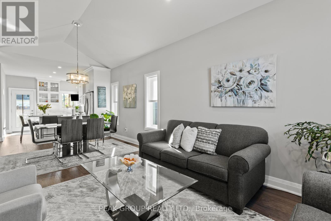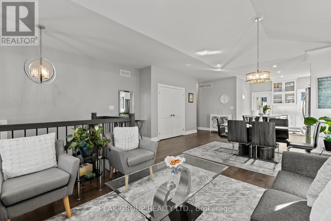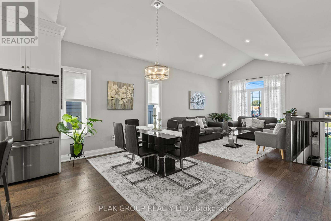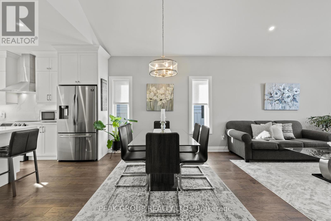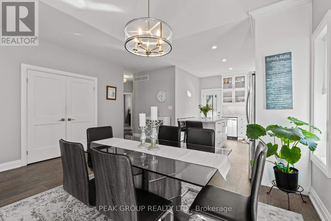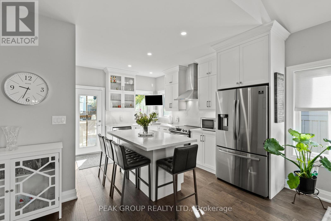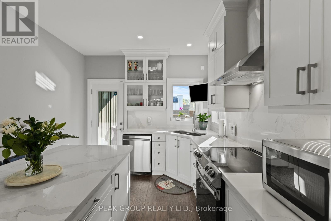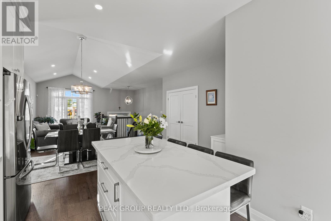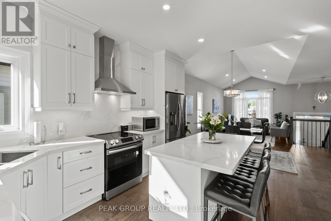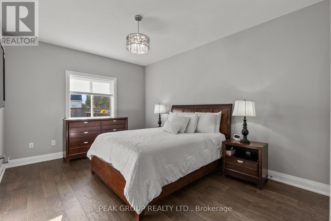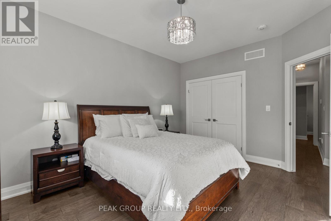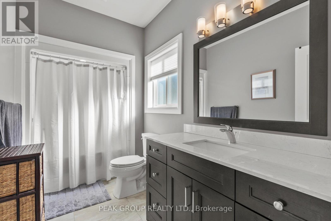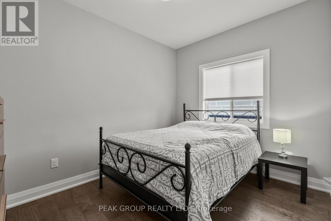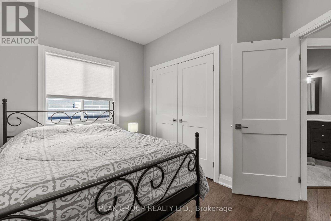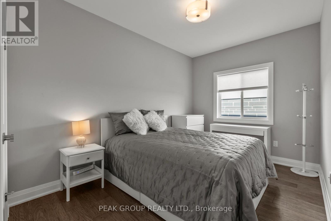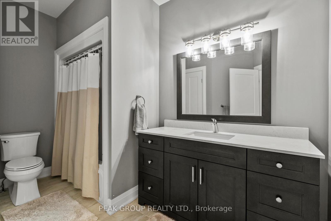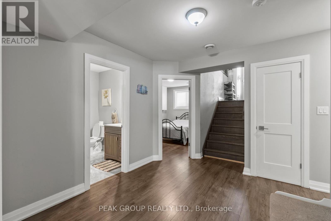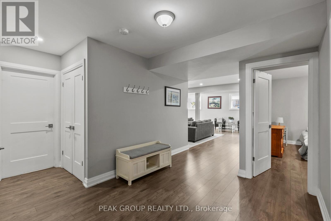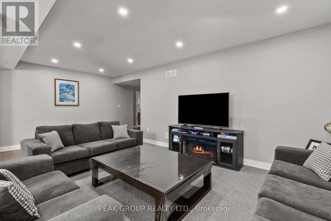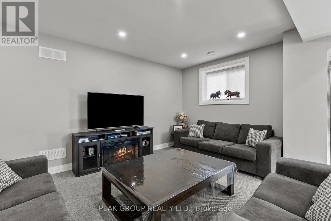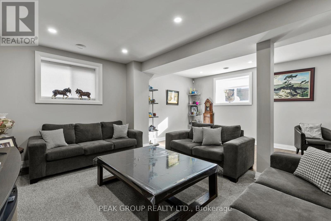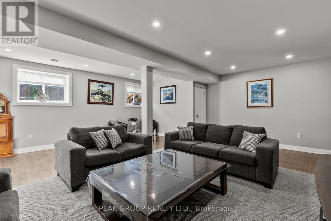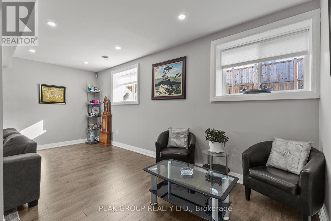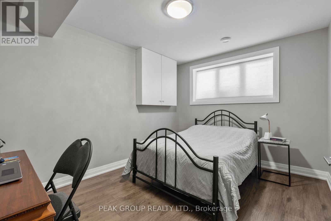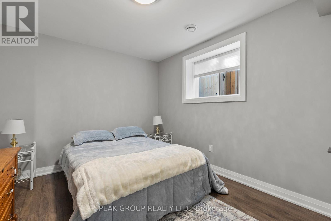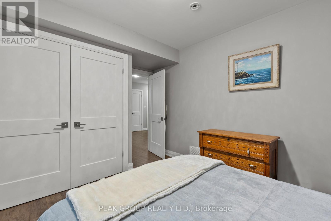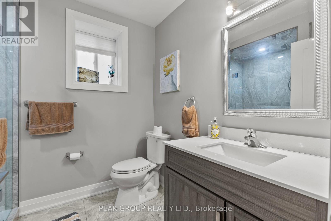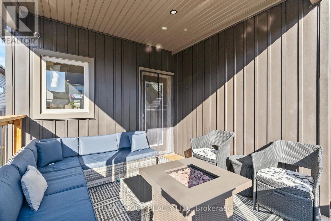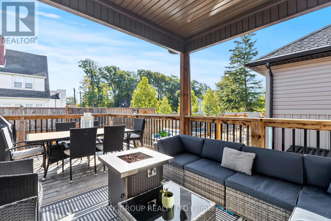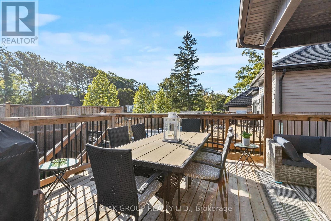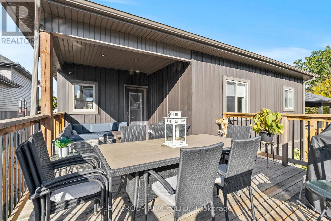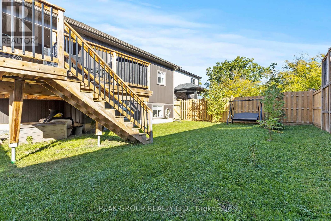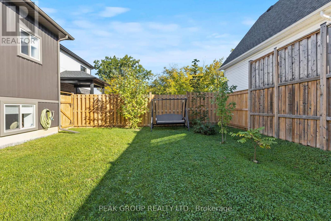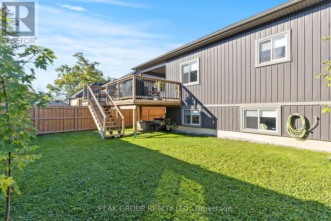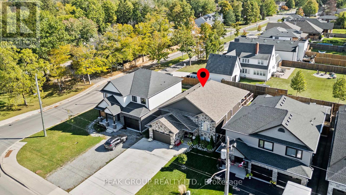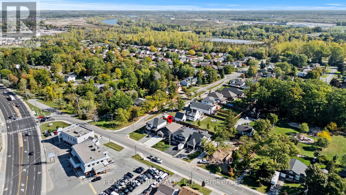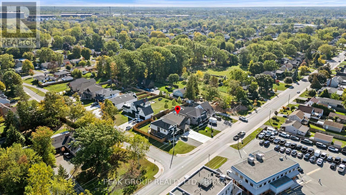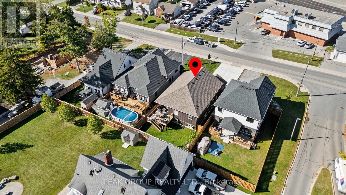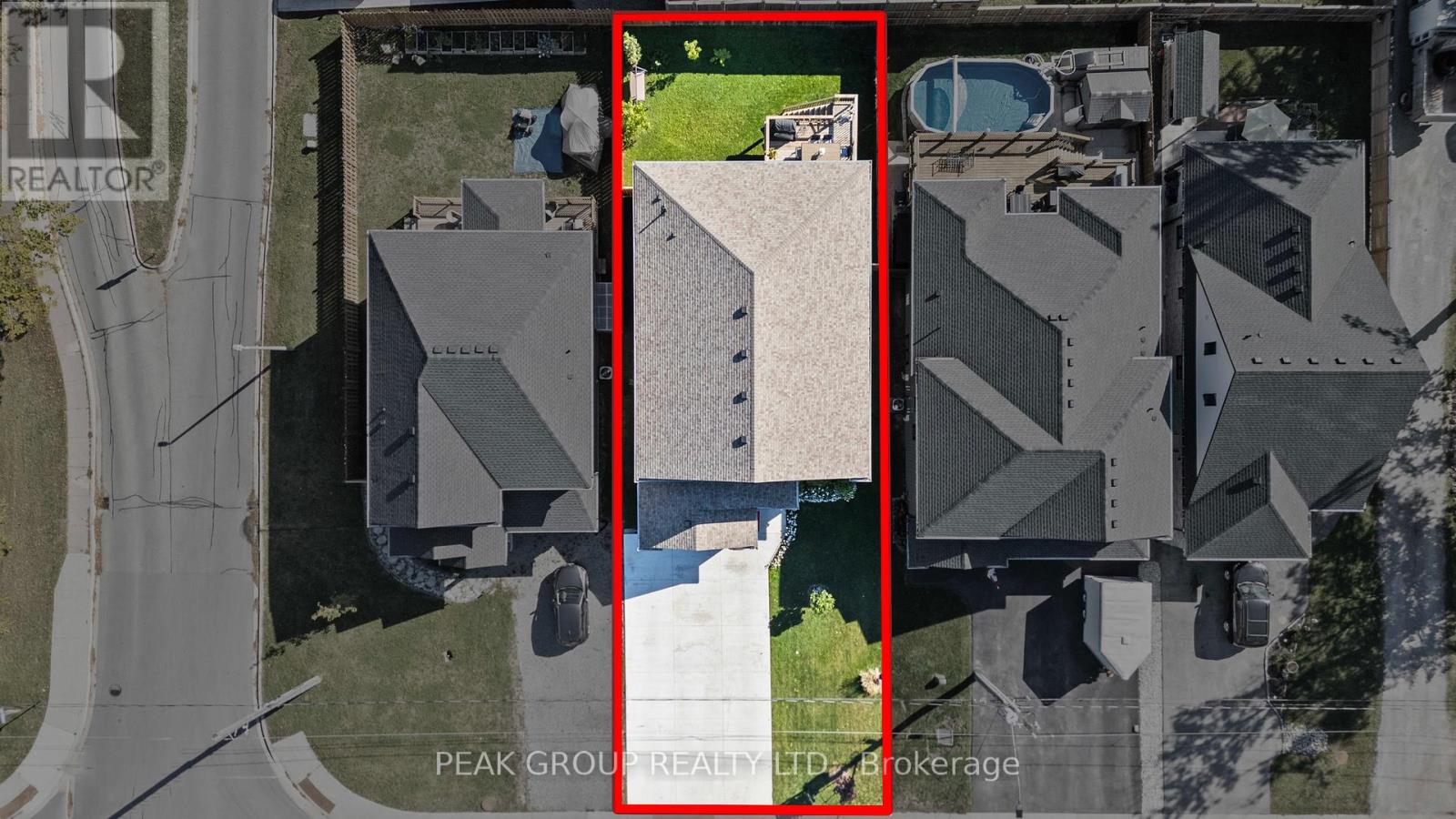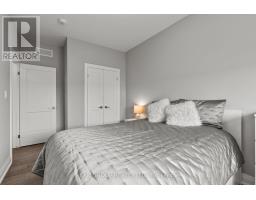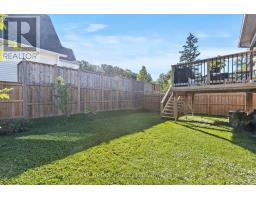398 Aqueduct Street Welland, Ontario L3C 0H3
$874,900
Welcome to the raised bungalow you've been waiting for! Built in 2019 this home comes equipped with 5 bedrooms, 3 bathrooms and over 2600 square feet of living space. Situated in one of North Welland's most desirable neighbourhoods, you're just seconds from Niagara Street adding the convenience of nearby grocery stores, banks, restaurants, pharmacies, shopping, schools, parks, walking trails, and quick highway access to the entire Niagara Region. From the moment you arrive, pride of ownership is unmistakable. A manicured lawn, landscaped gardens, concrete driveway, and a striking stone-and-siding façade create an inviting first impression. The 1.5 garage includes a side entrance and direct walk-in access to the basement an ideal setup for those seeking in-law potential, rental income, or investment opportunities. Step inside to an open-concept main floor filled with natural light. Cathedral ceilings in the living and dining areas create a bright, spacious feel, while the modern kitchen shines with quartz countertops, a matching backsplash, stainless-steel vent hood, and a walkout to the backyard deck perfect for outdoor cooking and entertaining. The main level features three generously sized bedrooms, each with large closets, including a primary suite complete with a private 4-piece ensuite. Quality finishes are evident throughout: engineered hardwood flooring, pot lights, upgraded trim and hardware, double-pane Pollard windows, and an elegant oak staircase with steel spindles. The fully finished basement is an entertainers dream, offering 9-foot ceilings, oversized windows, a large recreation room, two additional bedrooms, a 3-piece bathroom with a tiled glass shower, plus storage, laundry, and utility space. This move-in ready home combines location, style, and functionality an incredible opportunity in North Welland! (id:50886)
Property Details
| MLS® Number | X12447983 |
| Property Type | Single Family |
| Community Name | 767 - N. Welland |
| Parking Space Total | 5 |
Building
| Bathroom Total | 3 |
| Bedrooms Above Ground | 3 |
| Bedrooms Below Ground | 2 |
| Bedrooms Total | 5 |
| Age | New Building |
| Appliances | Water Meter |
| Architectural Style | Raised Bungalow |
| Basement Development | Partially Finished |
| Basement Features | Walk Out |
| Basement Type | N/a, N/a (partially Finished) |
| Construction Style Attachment | Detached |
| Cooling Type | Central Air Conditioning, Air Exchanger |
| Exterior Finish | Wood, Aluminum Siding |
| Foundation Type | Poured Concrete |
| Heating Fuel | Natural Gas |
| Heating Type | Forced Air |
| Stories Total | 1 |
| Size Interior | 1,100 - 1,500 Ft2 |
| Type | House |
| Utility Water | Municipal Water |
Parking
| Attached Garage | |
| Garage |
Land
| Acreage | No |
| Sewer | Sanitary Sewer |
| Size Depth | 110 Ft |
| Size Frontage | 45 Ft |
| Size Irregular | 45 X 110 Ft |
| Size Total Text | 45 X 110 Ft|under 1/2 Acre |
| Zoning Description | Rl1 |
Rooms
| Level | Type | Length | Width | Dimensions |
|---|---|---|---|---|
| Lower Level | Laundry Room | 4.93 m | 4.17 m | 4.93 m x 4.17 m |
| Lower Level | Family Room | 7.01 m | 6.19 m | 7.01 m x 6.19 m |
| Lower Level | Bedroom | 3.2 m | 4.29 m | 3.2 m x 4.29 m |
| Lower Level | Bedroom 2 | 3.23 m | 4.17 m | 3.23 m x 4.17 m |
| Lower Level | Bathroom | 2.26 m | 2.69 m | 2.26 m x 2.69 m |
| Main Level | Dining Room | 5.43 m | 3.04 m | 5.43 m x 3.04 m |
| Main Level | Kitchen | 4.26 m | 3.14 m | 4.26 m x 3.14 m |
| Main Level | Living Room | 5.43 m | 3.96 m | 5.43 m x 3.96 m |
| Main Level | Primary Bedroom | 4.57 m | 3.5 m | 4.57 m x 3.5 m |
| Main Level | Bathroom | 3.5 m | 1.56 m | 3.5 m x 1.56 m |
| Main Level | Bathroom | 3.5 m | 1.69 m | 3.5 m x 1.69 m |
| Main Level | Bedroom | 3.6 m | 2.74 m | 3.6 m x 2.74 m |
| Main Level | Bedroom | 4.01 m | 2.74 m | 4.01 m x 2.74 m |
https://www.realtor.ca/real-estate/28958068/398-aqueduct-street-welland-n-welland-767-n-welland
Contact Us
Contact us for more information
Daniel Nicoletti
Broker
239 Four Mile Creek Road
St.davids, Ontario L0S 1P0
(289) 271-2020
(289) 271-2114
www.peakgrouprealty.ca/
Michael Nicoletti
Salesperson
239 Four Mile Creek Road
St.davids, Ontario L0S 1P0
(289) 271-2020
(289) 271-2114
www.peakgrouprealty.ca/

