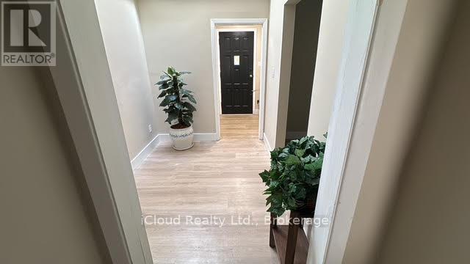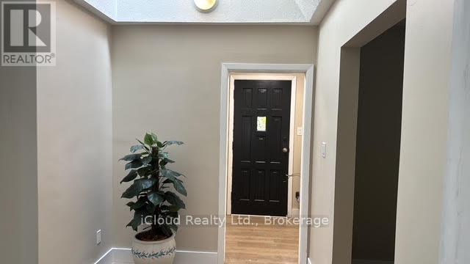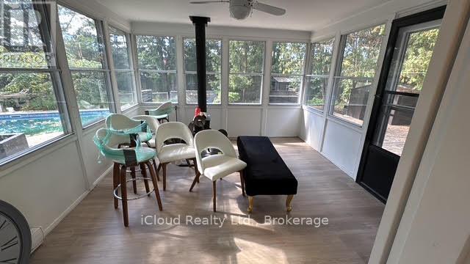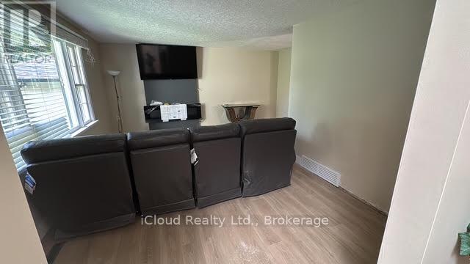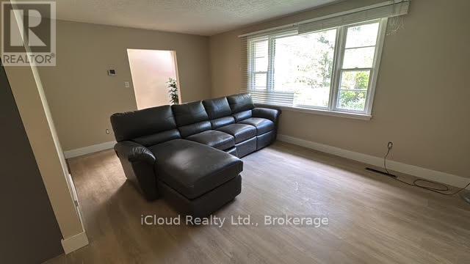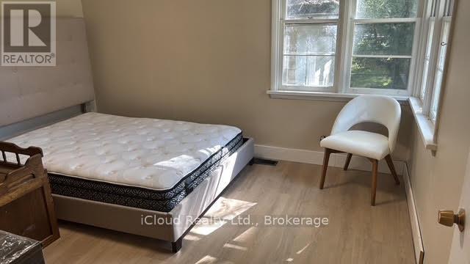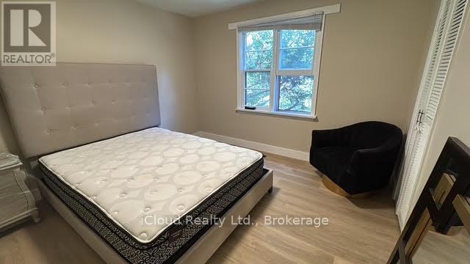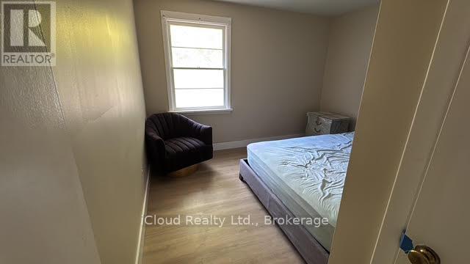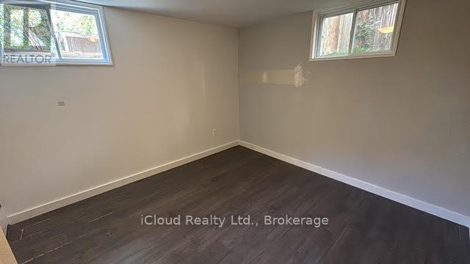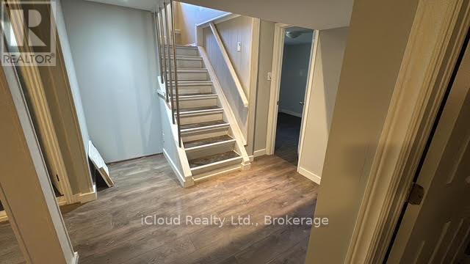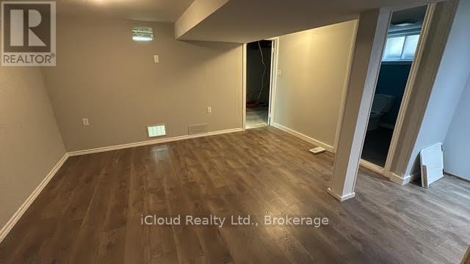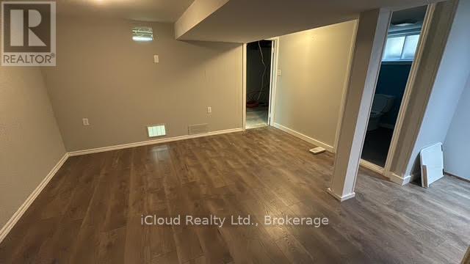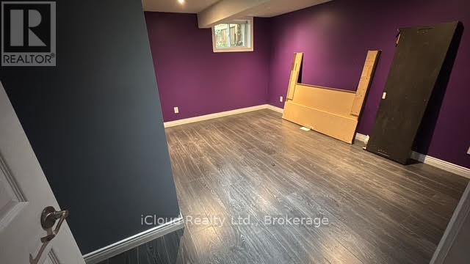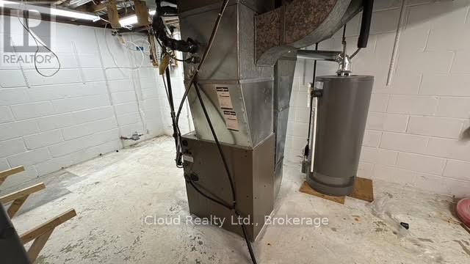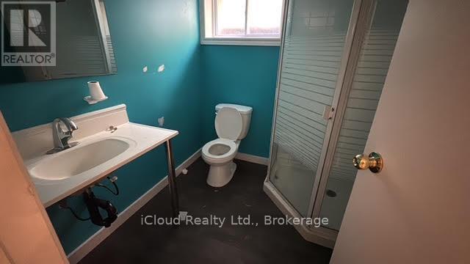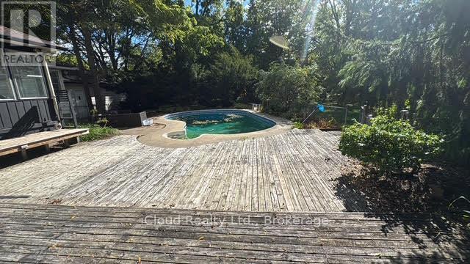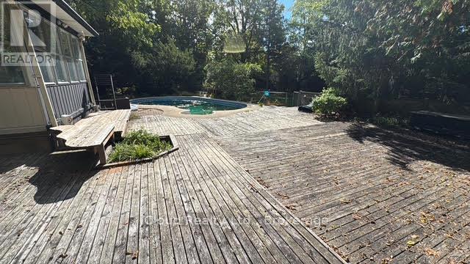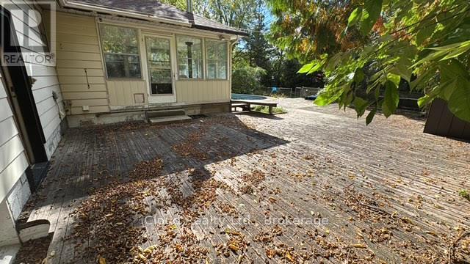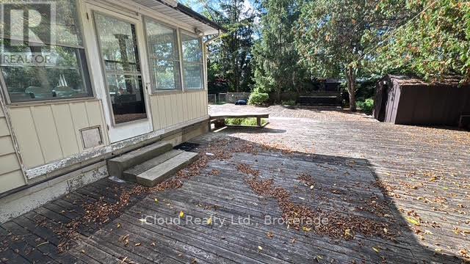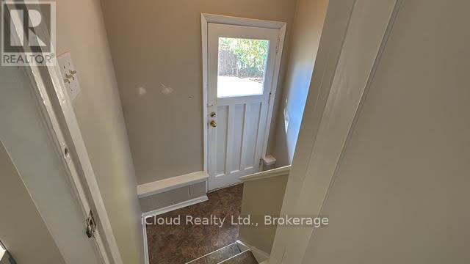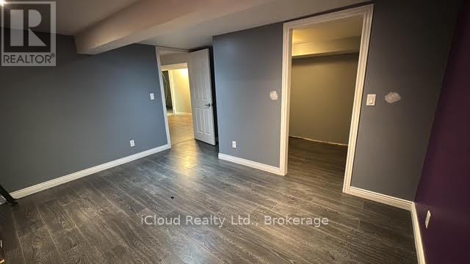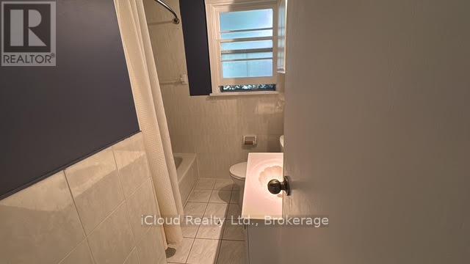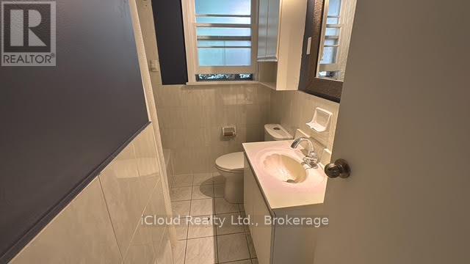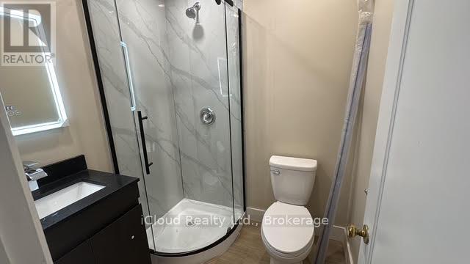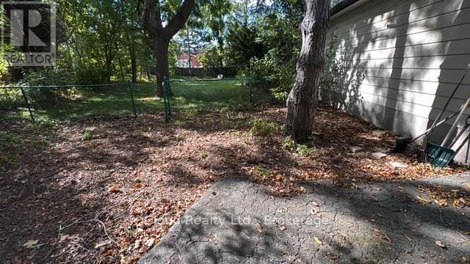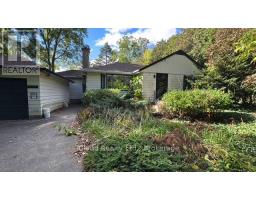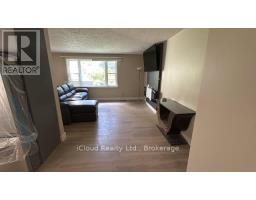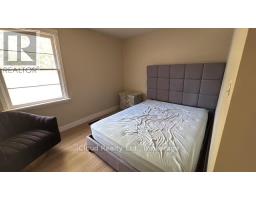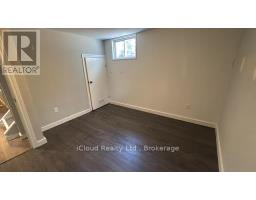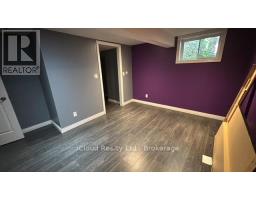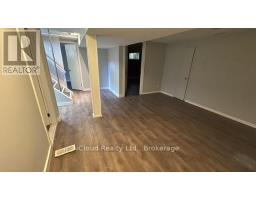398 Christina Drive Oakville, Ontario L6K 1H6
4 Bedroom
3 Bathroom
1,100 - 1,500 ft2
Bungalow
Fireplace
Inground Pool
Central Air Conditioning
Forced Air
$4,499 Monthly
Excellent Location, This Detached home with 3 Car Garage and outdoor pool with finish basement. Spacious 3+2 bedroom bungalow on over half an acre in one of Oakville most desirable neighborhoods. Only few years old renovated with a modern kitchen, updated bathrooms, and new flooring throughout. Enjoy a private, tree-lined lot on a quiet street, complete with a triple garage, sunroom, and inground pool. Walk to the lake, downtown shops, restaurants, Appleby College, and the YMCA. A rare opportunity to lease a beautifully updated home in a prime location. (id:50886)
Property Details
| MLS® Number | W12457716 |
| Property Type | Single Family |
| Community Name | 1017 - SW Southwest |
| Parking Space Total | 7 |
| Pool Type | Inground Pool |
Building
| Bathroom Total | 3 |
| Bedrooms Above Ground | 3 |
| Bedrooms Below Ground | 1 |
| Bedrooms Total | 4 |
| Age | 51 To 99 Years |
| Appliances | Dryer, Stove, Washer, Refrigerator |
| Architectural Style | Bungalow |
| Basement Development | Partially Finished |
| Basement Type | Full (partially Finished) |
| Construction Style Attachment | Detached |
| Cooling Type | Central Air Conditioning |
| Exterior Finish | Vinyl Siding, Brick |
| Fireplace Present | Yes |
| Fireplace Total | 1 |
| Foundation Type | Block |
| Half Bath Total | 1 |
| Heating Fuel | Natural Gas |
| Heating Type | Forced Air |
| Stories Total | 1 |
| Size Interior | 1,100 - 1,500 Ft2 |
| Type | House |
| Utility Water | Municipal Water |
Parking
| Detached Garage | |
| Garage |
Land
| Acreage | No |
| Sewer | Sanitary Sewer |
| Size Depth | 149 Ft |
| Size Frontage | 59 Ft |
| Size Irregular | 59 X 149 Ft ; F 59' X 175' X R 176' X 90' X 149' |
| Size Total Text | 59 X 149 Ft ; F 59' X 175' X R 176' X 90' X 149'|1/2 - 1.99 Acres |
Rooms
| Level | Type | Length | Width | Dimensions |
|---|---|---|---|---|
| Basement | Recreational, Games Room | Measurements not available | ||
| Basement | Bedroom | Measurements not available | ||
| Basement | Bathroom | Measurements not available | ||
| Main Level | Kitchen | 2.74 m | 2.74 m | 2.74 m x 2.74 m |
| Main Level | Living Room | 5.33 m | 3.5 m | 5.33 m x 3.5 m |
| Main Level | Dining Room | 2.74 m | 3.04 m | 2.74 m x 3.04 m |
| Main Level | Other | 4.26 m | 4.26 m | 4.26 m x 4.26 m |
| Main Level | Primary Bedroom | 3.65 m | 3.2 m | 3.65 m x 3.2 m |
| Main Level | Bedroom | 2.89 m | 3.42 m | 2.89 m x 3.42 m |
| Main Level | Bedroom | 3.47 m | 3.5 m | 3.47 m x 3.5 m |
| Main Level | Bathroom | Measurements not available | ||
| Main Level | Bathroom | Measurements not available |
Contact Us
Contact us for more information
Vijay Kumar
Broker
(647) 261-1873
www.vijayrealestate.com/
www.facebook.com/realtorvijaykumar
Ipro Realty Ltd
272 Queen Street East
Brampton, Ontario L6V 1B9
272 Queen Street East
Brampton, Ontario L6V 1B9
(905) 454-1100
(905) 454-7335


