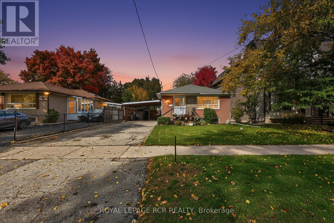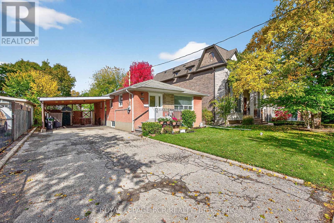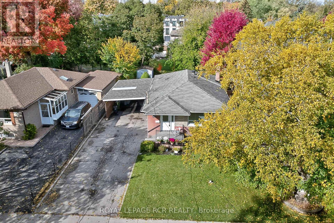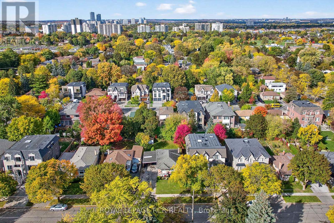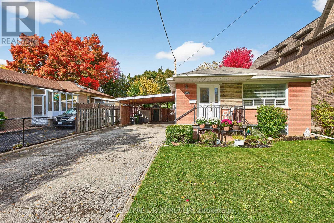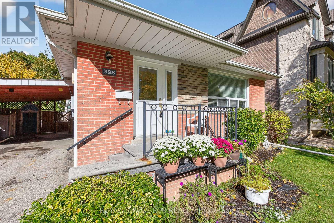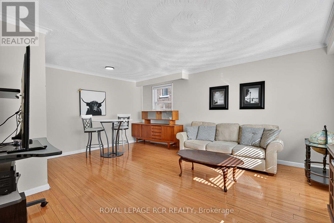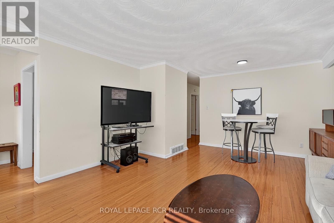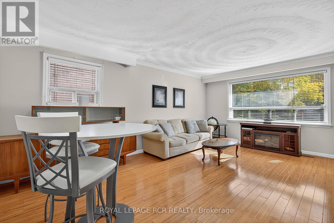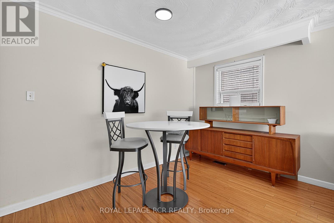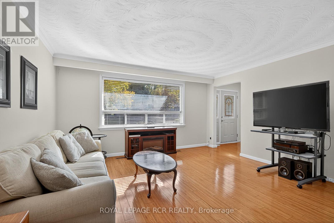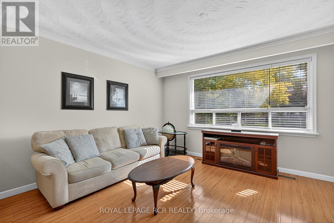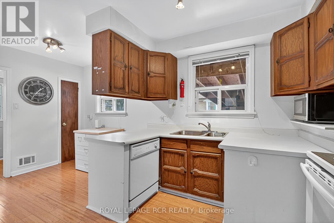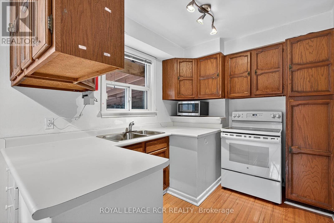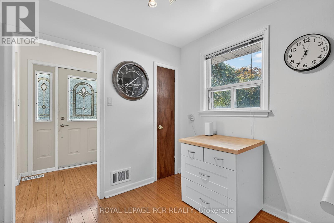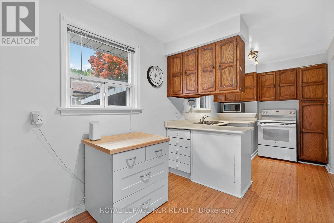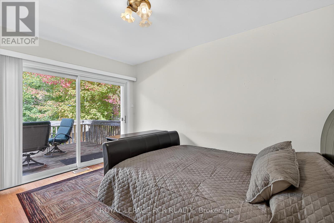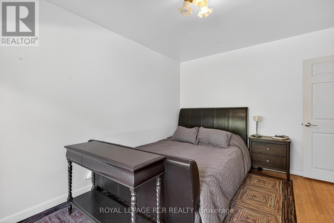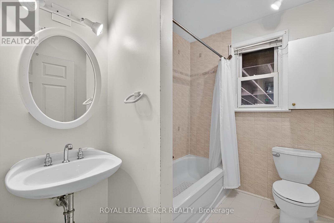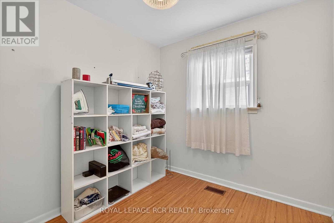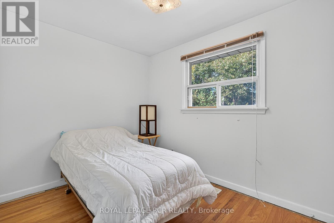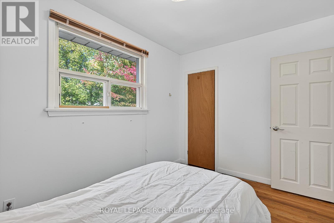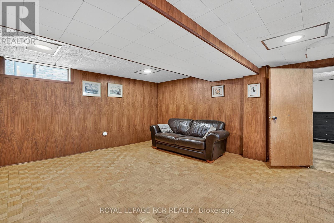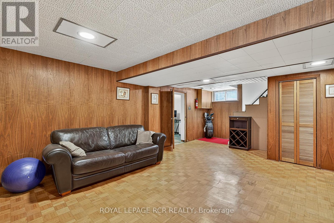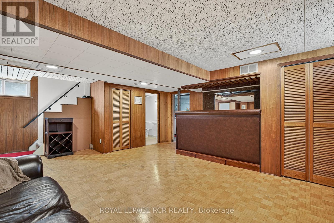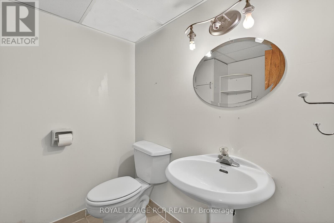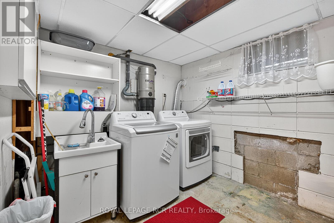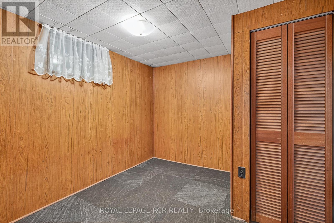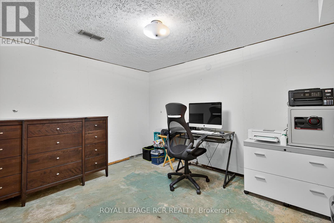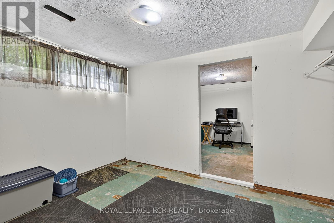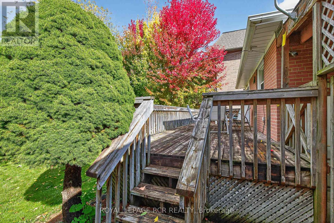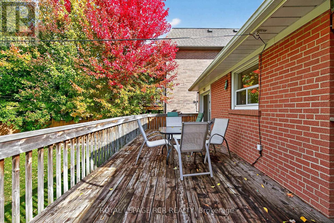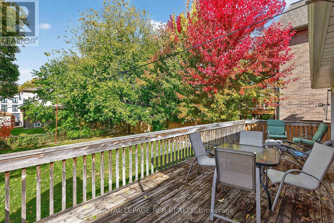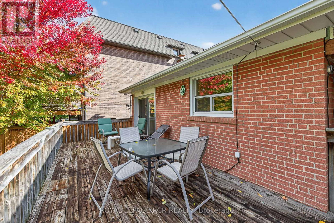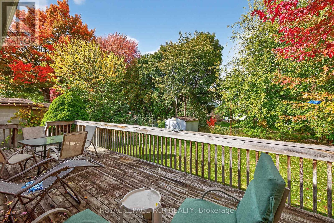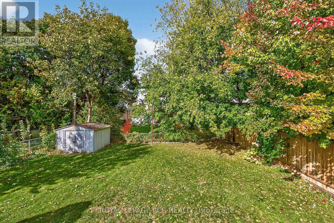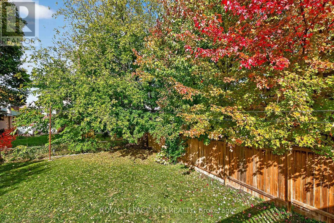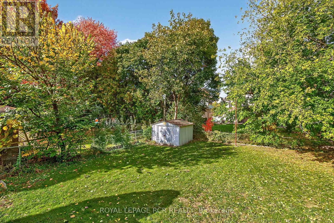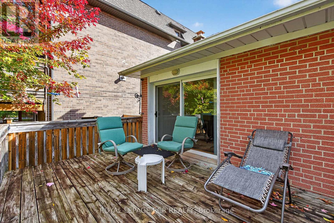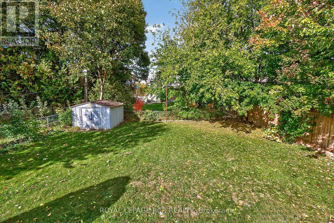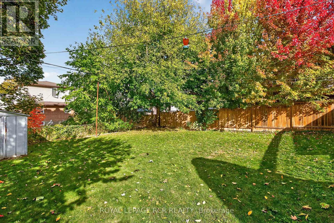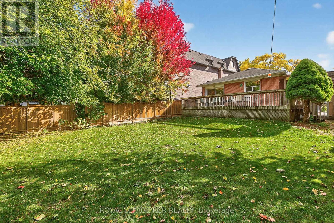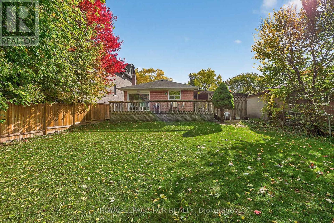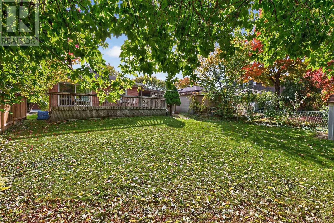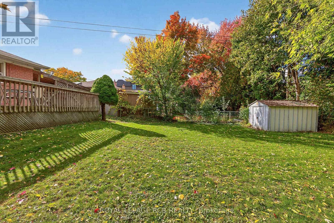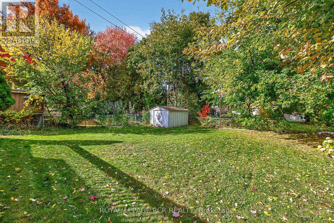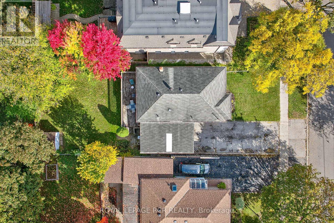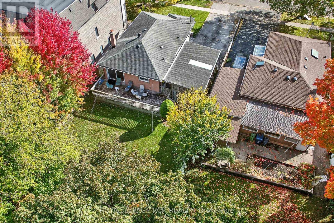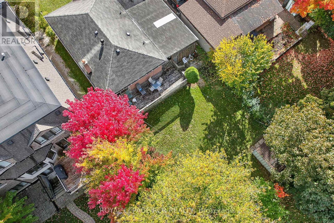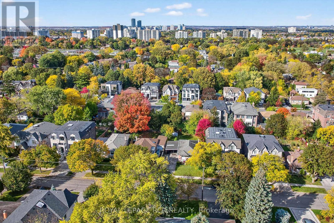398 Connaught Avenue Toronto, Ontario M2R 2M2
$1,179,999
An outstanding opportunity awaits investor-builders with this premium lot in the highly desirable Willowdale neighbourhood, this bungalow features a 3+1 bedroom residence situated on a low-traffic private street lined with mature trees. The home offers convenient accessible bathroom features on the main floor, along with a double driveway, a carport, a separate side entrance providing direct access to the finished basement that features a generously sized rec/family room, an extra bedroom, office, storage room and a laundry room. The generous sized flat rectangular lot is ideal for future development. (id:50886)
Property Details
| MLS® Number | C12480519 |
| Property Type | Single Family |
| Community Name | Newtonbrook West |
| Features | Flat Site |
| Parking Space Total | 6 |
Building
| Bathroom Total | 2 |
| Bedrooms Above Ground | 3 |
| Bedrooms Below Ground | 1 |
| Bedrooms Total | 4 |
| Age | 51 To 99 Years |
| Architectural Style | Bungalow |
| Basement Development | Partially Finished |
| Basement Type | N/a (partially Finished) |
| Construction Style Attachment | Detached |
| Cooling Type | Central Air Conditioning |
| Exterior Finish | Brick |
| Flooring Type | Hardwood |
| Foundation Type | Brick |
| Half Bath Total | 1 |
| Heating Fuel | Natural Gas |
| Heating Type | Forced Air |
| Stories Total | 1 |
| Size Interior | 700 - 1,100 Ft2 |
| Type | House |
| Utility Water | Municipal Water |
Parking
| Carport | |
| No Garage |
Land
| Acreage | No |
| Sewer | Sanitary Sewer |
| Size Depth | 132 Ft |
| Size Frontage | 50 Ft |
| Size Irregular | 50 X 132 Ft |
| Size Total Text | 50 X 132 Ft |
Rooms
| Level | Type | Length | Width | Dimensions |
|---|---|---|---|---|
| Basement | Recreational, Games Room | 6.01 m | 5.62 m | 6.01 m x 5.62 m |
| Basement | Office | 3.62 m | 3.24 m | 3.62 m x 3.24 m |
| Basement | Sitting Room | 3.62 m | 3.62 m | 3.62 m x 3.62 m |
| Basement | Bedroom 4 | 2.91 m | 2.87 m | 2.91 m x 2.87 m |
| Main Level | Living Room | 4.47 m | 3.43 m | 4.47 m x 3.43 m |
| Main Level | Dining Room | 3.5 m | 2 m | 3.5 m x 2 m |
| Main Level | Kitchen | 5.11 m | 3.33 m | 5.11 m x 3.33 m |
| Main Level | Primary Bedroom | 4.01 m | 3.46 m | 4.01 m x 3.46 m |
| Main Level | Bedroom 2 | 3.49 m | 2.53 m | 3.49 m x 2.53 m |
| Main Level | Bedroom 3 | 3.46 m | 2.49 m | 3.46 m x 2.49 m |
Contact Us
Contact us for more information
Taylor Sugar
Broker
www.youtube.com/embed/1PiZHWThDMw
www.sugarteam.ca/
350 Harry Walker Pkwy N 6&7
Newmarket, Ontario L3Y 8L3
(905) 836-1212
(905) 836-0820
www.royallepagercr.com/
Leigh Jordana Sugar
Broker
www.leighsugar.com/
350 Harry Walker Pkwy N 6&7
Newmarket, Ontario L3Y 8L3
(905) 836-1212
(905) 836-0820
www.royallepagercr.com/
Blair Dunlop
Salesperson
350 Harry Walker Pkwy N 6&7
Newmarket, Ontario L3Y 8L3
(905) 836-1212
(905) 836-0820
www.royallepagercr.com/

