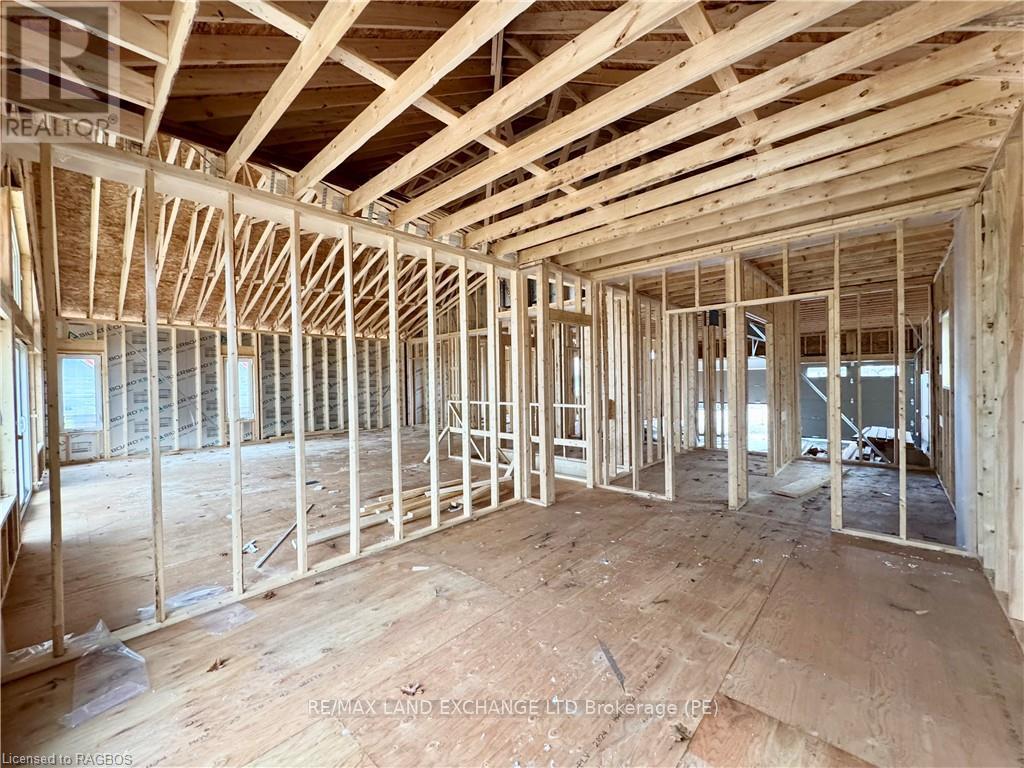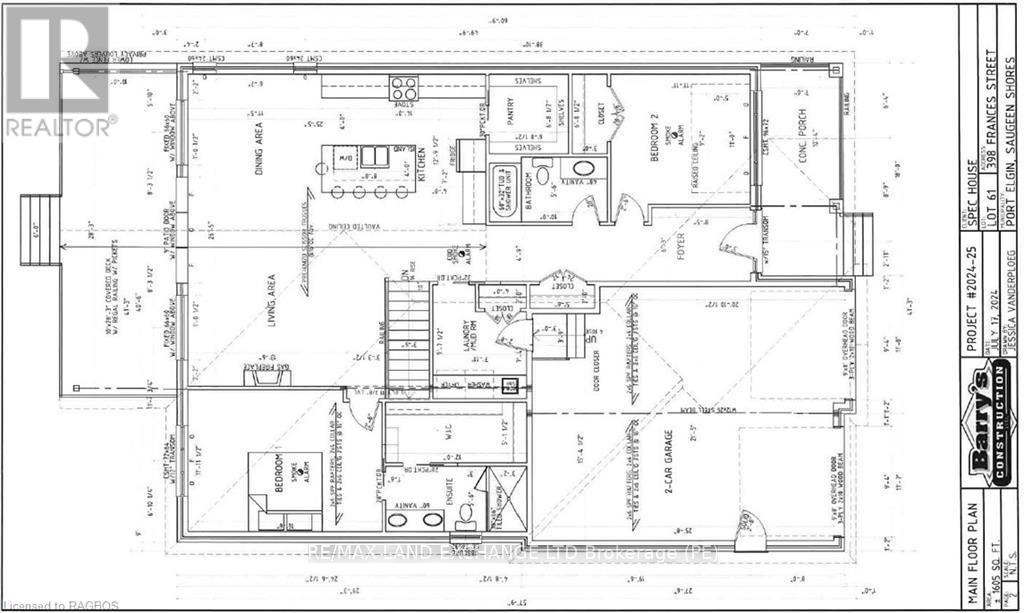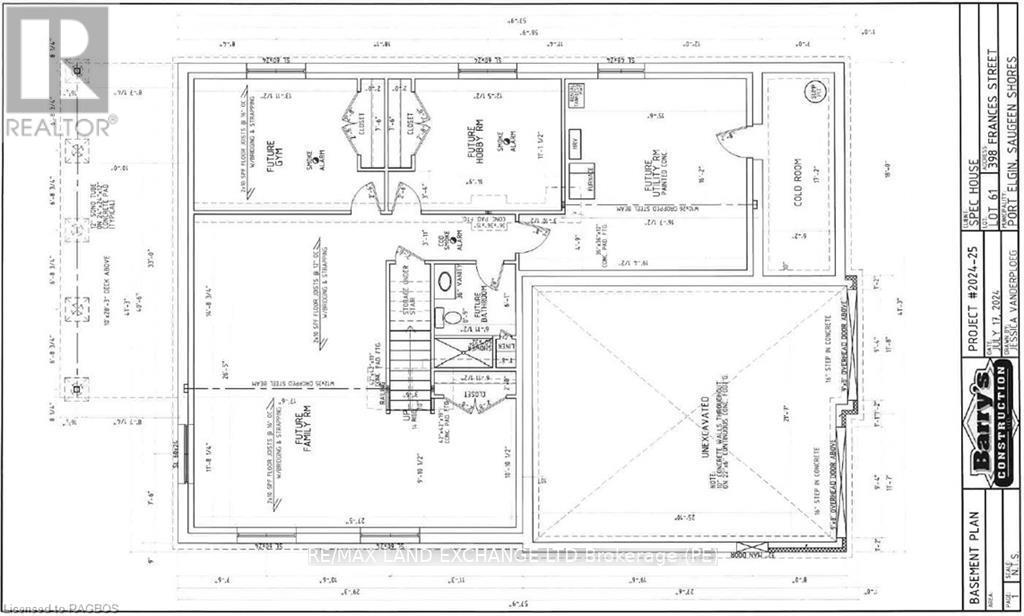398 Frances Street Saugeen Shores, Ontario N0H 2C3
$984,900
One of our favourite plans. This 2 + 2 bedroom 3 bath bungalow is located in one of Port Elgin's newest streets at 398 Frances; on the south end of town close to walking trails and the beach. Boasting 1605 Sqft on the main floor with vaulted ceilings in the principle area; 9 foot ceilings in the balance, quartz kitchen counter tops, walk-in pantry, gas fireplace, tiled shower in the ensuite bath, hardwood staircase from the main floor to the basement, and hardwood and ceramic flooring. The basement is finished with the exception of the utility room and will feature a family room, 2 bedrooms and 3pc bath. Exterior finishing includes a sodded yard, pressure treated covered deck 10 x 28'3 with privacy louvres on the ends and double concrete drive. Bonus extras include central air conditioning and automatic garage door openers. HST is included in the list price provided the buyer qualifies for the rebate and assigns it to the Builder on closing. Colour selections may be available to those that act early. Prices subject to change without notice (id:50886)
Property Details
| MLS® Number | X11879913 |
| Property Type | Single Family |
| Community Name | Saugeen Shores |
| Amenities Near By | Beach |
| Equipment Type | Water Heater - Tankless |
| Features | Flat Site, Sump Pump |
| Parking Space Total | 6 |
| Rental Equipment Type | Water Heater - Tankless |
| Structure | Deck, Porch |
Building
| Bathroom Total | 3 |
| Bedrooms Above Ground | 2 |
| Bedrooms Below Ground | 2 |
| Bedrooms Total | 4 |
| Amenities | Fireplace(s) |
| Appliances | Water Heater - Tankless, Garage Door Opener |
| Architectural Style | Bungalow |
| Basement Development | Finished |
| Basement Type | Full (finished) |
| Construction Style Attachment | Detached |
| Cooling Type | Central Air Conditioning, Air Exchanger |
| Exterior Finish | Stone, Vinyl Siding |
| Fireplace Present | Yes |
| Fireplace Total | 1 |
| Flooring Type | Hardwood, Tile |
| Foundation Type | Poured Concrete |
| Heating Fuel | Natural Gas |
| Heating Type | Forced Air |
| Stories Total | 1 |
| Size Interior | 1,500 - 2,000 Ft2 |
| Type | House |
| Utility Water | Municipal Water |
Parking
| Attached Garage | |
| Garage |
Land
| Access Type | Year-round Access |
| Acreage | No |
| Land Amenities | Beach |
| Sewer | Sanitary Sewer |
| Size Depth | 123 Ft ,6 In |
| Size Frontage | 50 Ft ,6 In |
| Size Irregular | 50.5 X 123.5 Ft |
| Size Total Text | 50.5 X 123.5 Ft|under 1/2 Acre |
| Zoning Description | R1-84 |
Rooms
| Level | Type | Length | Width | Dimensions |
|---|---|---|---|---|
| Basement | Bedroom 3 | 4.24 m | 3.38 m | 4.24 m x 3.38 m |
| Basement | Bedroom 4 | 3.78 m | 3.38 m | 3.78 m x 3.38 m |
| Basement | Utility Room | 4.72 m | 4.93 m | 4.72 m x 4.93 m |
| Basement | Family Room | 8.05 m | 5.31 m | 8.05 m x 5.31 m |
| Main Level | Foyer | 1.905 m | 2.57 m | 1.905 m x 2.57 m |
| Main Level | Bedroom 2 | 3.35 m | 3.63 m | 3.35 m x 3.63 m |
| Main Level | Pantry | 2.03 m | 2.03 m | 2.03 m x 2.03 m |
| Main Level | Kitchen | 3.89 m | 4.27 m | 3.89 m x 4.27 m |
| Main Level | Dining Room | 3.48 m | 3.89 m | 3.48 m x 3.89 m |
| Main Level | Living Room | 5.03 m | 3.35 m | 5.03 m x 3.35 m |
| Main Level | Primary Bedroom | 5.03 m | 3.63 m | 5.03 m x 3.63 m |
| Main Level | Laundry Room | 2.41 m | 2.92 m | 2.41 m x 2.92 m |
Utilities
| Cable | Available |
| Wireless | Available |
| Sewer | Installed |
https://www.realtor.ca/real-estate/27707051/398-frances-street-saugeen-shores-saugeen-shores
Contact Us
Contact us for more information
Hayden Duplantis
Salesperson
645 Goderich St
Port Elgin, Ontario N0H 2C0
(519) 389-4600
(519) 389-4618
www.remaxlandexchange.ca/
Debbie Duplantis
Broker
www.realestateportelgin.com/
645 Goderich St
Port Elgin, Ontario N0H 2C0
(519) 389-4600
(519) 389-4618
www.remaxlandexchange.ca/

















