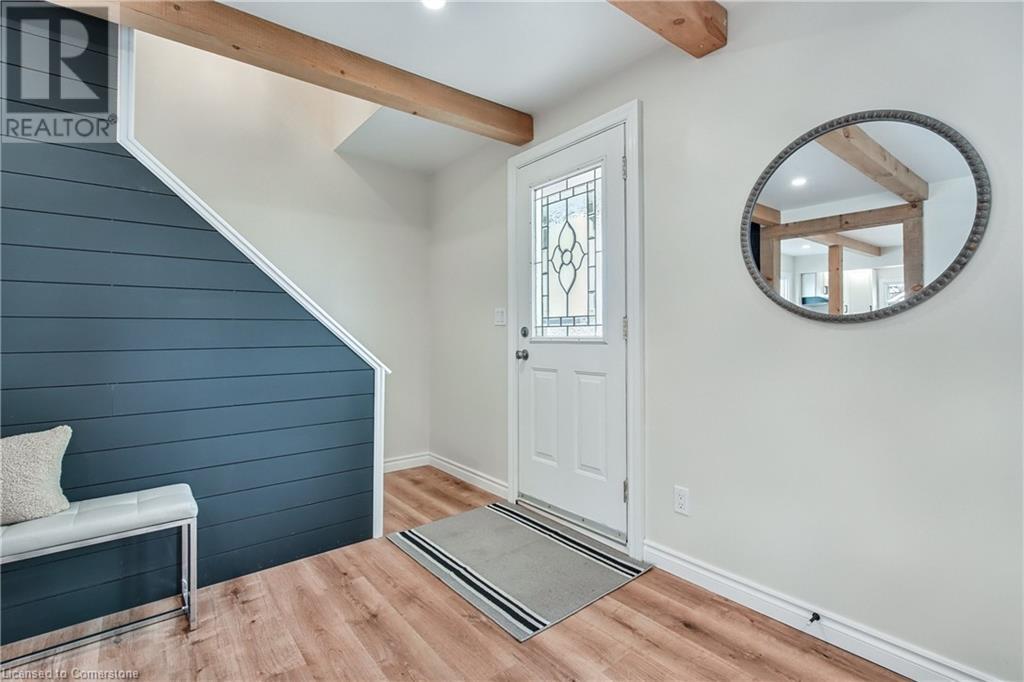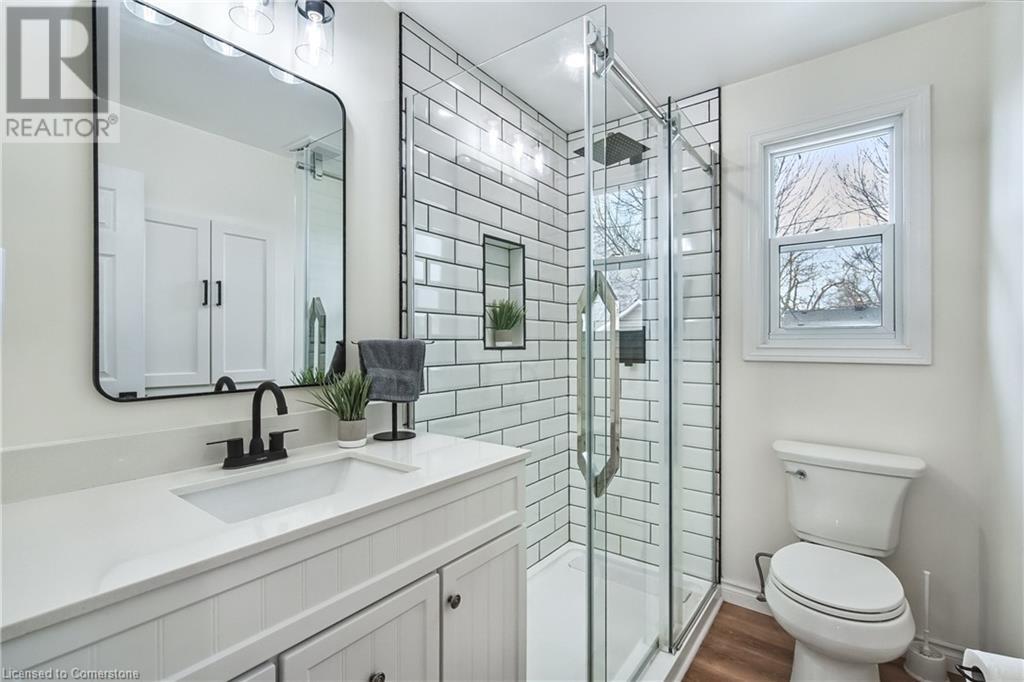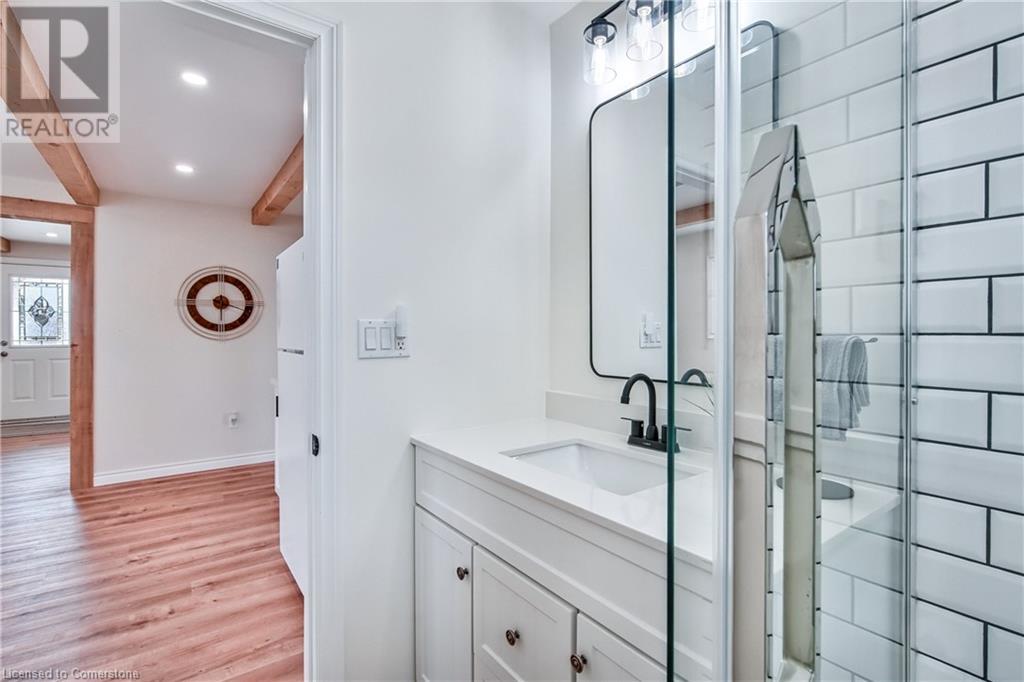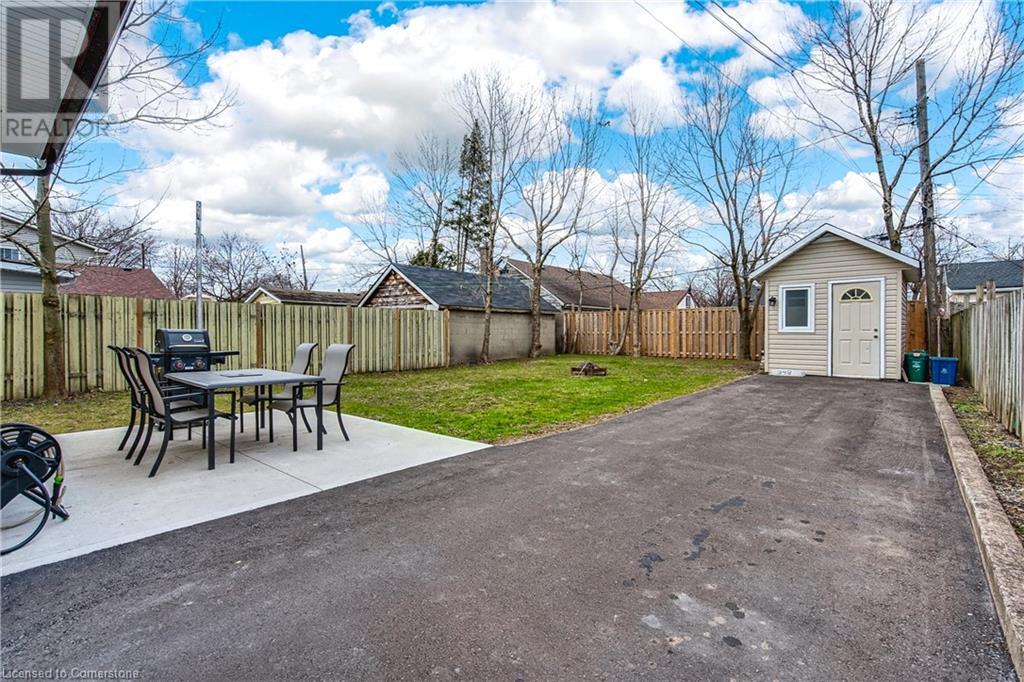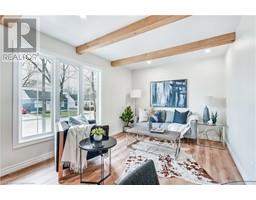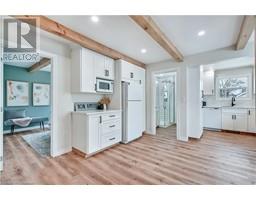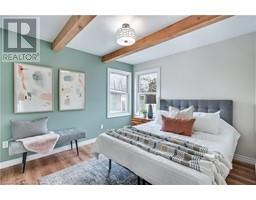398 Navy Street Welland, Ontario L3B 4Y4
$479,000
Welcome to this beautifully renovated 1.5-storey home in Welland, beautifully updated in 2024 and ready for its next owners! Featuring 3 bedrooms and 1 modern bathroom, this home offers stylish upgrades throughout. Step inside to discover a bright, contemporary living space with sleek flooring, fresh paint, and an updated kitchen with stunning quartz countertops and modern appliances. The full basement is partially finished, offering extra living space or the potential to create an in-law suite with its separate side entrance. Outside, enjoy the newly paved 4+ car driveway, a large garden shed on a concrete pad, and a beautiful backyard - perfect for relaxing or entertaining. Stay comfortable year-round with a brand-new AC system. Located in a great Welland neighborhood close to schools, parks, and amenities. (id:50886)
Property Details
| MLS® Number | 40716144 |
| Property Type | Single Family |
| Amenities Near By | Park, Schools, Shopping |
| Features | Southern Exposure, Paved Driveway |
| Parking Space Total | 4 |
| Structure | Shed |
Building
| Bathroom Total | 1 |
| Bedrooms Above Ground | 2 |
| Bedrooms Below Ground | 1 |
| Bedrooms Total | 3 |
| Appliances | Dishwasher, Dryer, Refrigerator, Stove, Washer, Hood Fan |
| Basement Development | Partially Finished |
| Basement Type | Full (partially Finished) |
| Constructed Date | 1942 |
| Construction Style Attachment | Detached |
| Cooling Type | Central Air Conditioning |
| Exterior Finish | Vinyl Siding |
| Fire Protection | Smoke Detectors |
| Heating Fuel | Natural Gas |
| Heating Type | Forced Air |
| Stories Total | 2 |
| Size Interior | 1,498 Ft2 |
| Type | House |
| Utility Water | Municipal Water |
Land
| Access Type | Road Access |
| Acreage | No |
| Land Amenities | Park, Schools, Shopping |
| Landscape Features | Landscaped |
| Sewer | Municipal Sewage System |
| Size Depth | 100 Ft |
| Size Frontage | 40 Ft |
| Size Irregular | 0.093 |
| Size Total | 0.093 Ac|under 1/2 Acre |
| Size Total Text | 0.093 Ac|under 1/2 Acre |
| Zoning Description | Rl1 |
Rooms
| Level | Type | Length | Width | Dimensions |
|---|---|---|---|---|
| Second Level | Bedroom | 13'10'' x 11'9'' | ||
| Second Level | Den | 11'9'' x 11'1'' | ||
| Lower Level | Laundry Room | 12'2'' x 7'1'' | ||
| Lower Level | Utility Room | 11'5'' x 11'2'' | ||
| Lower Level | Bedroom | 10'10'' x 9'0'' | ||
| Main Level | 3pc Bathroom | 7'6'' x 5'5'' | ||
| Main Level | Bedroom | 11'9'' x 9'10'' | ||
| Main Level | Kitchen | 10'1'' x 7'7'' | ||
| Main Level | Dinette | 11'7'' x 9'10'' | ||
| Main Level | Living Room | 20'6'' x 11'9'' |
Utilities
| Electricity | Available |
| Natural Gas | Available |
https://www.realtor.ca/real-estate/28156076/398-navy-street-welland
Contact Us
Contact us for more information
Rob Golfi
Salesperson
(905) 575-1962
www.robgolfi.com/
1 Markland Street
Hamilton, Ontario L8P 2J5
(905) 575-7700
(905) 575-1962




