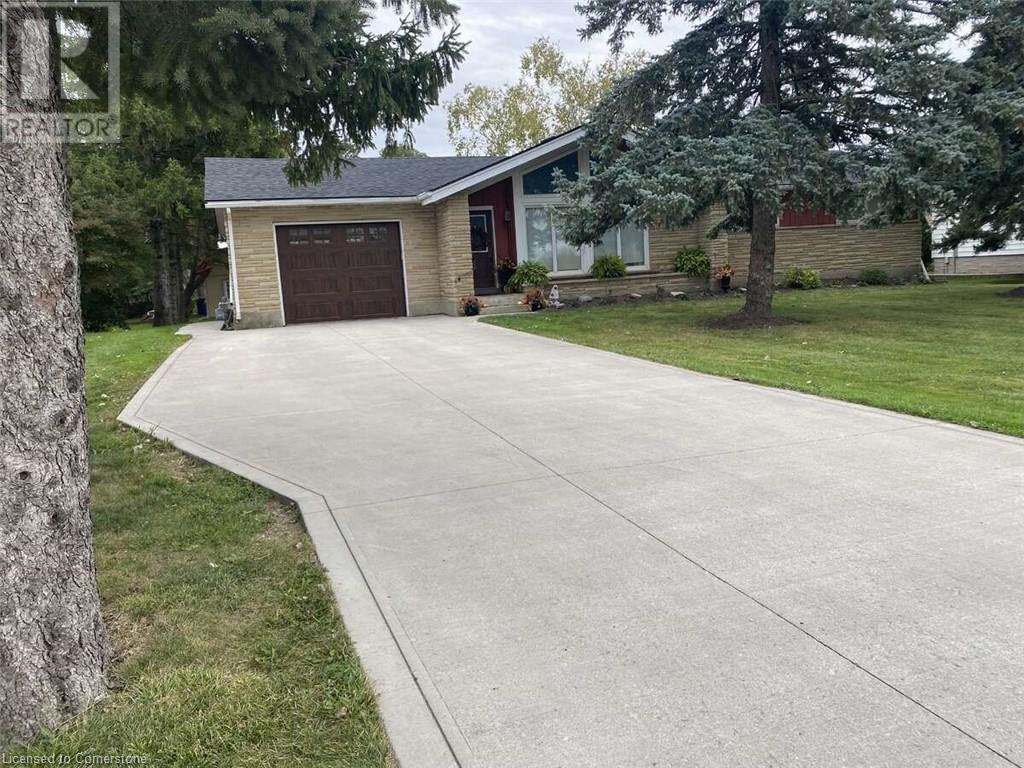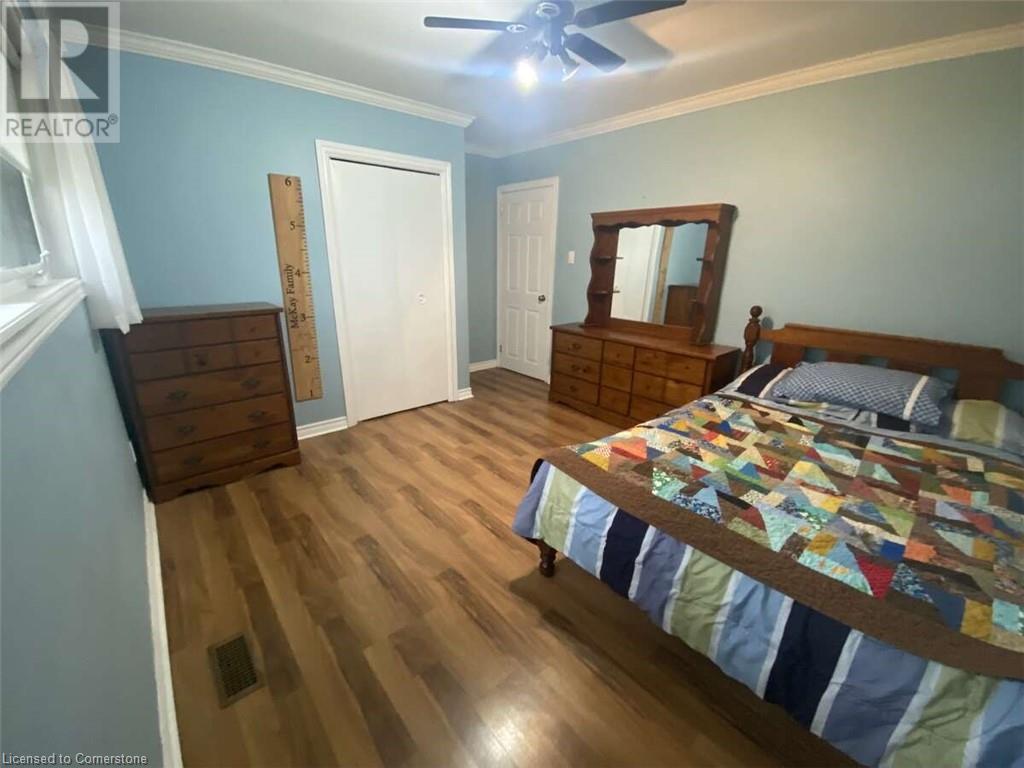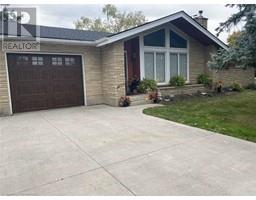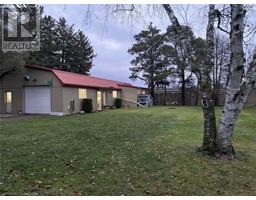3981 111 Road Stratford, Ontario N5A 6S5
$1,150,000
For more info on this property, please click the Brochure button below. A wonderful family home. Main floor consists of 3 bedrooms, a bath, kitchen with dining area and a large living room with wood burning insert and cathedral ceiling. In the fully finished basement there are an additional 2 bedrooms and bath, full living room and recreation room. Modern furnace and A/C, brand new roof and recently renovated bathroom. A large covered deck on the back with stamped concrete patio is great for summer entertaining. The 1600 sqft heated shop is great for toys or a home based business. Shop has 600v three phase power service. The large 90x200 lot allows for plenty of outdoor space. Concrete driveway, natural gas service, well and septic. This property is a great fit for a growing family needing space, a serious hobbyist or potentially a small business needing shop space! One of a kind! (id:50886)
Open House
This property has open houses!
1:00 pm
Ends at:4:00 pm
1:00 pm
Ends at:3:00 pm
Property Details
| MLS® Number | 40693028 |
| Property Type | Single Family |
| Community Features | School Bus |
| Features | Sump Pump, Automatic Garage Door Opener |
| Parking Space Total | 6 |
| Structure | Workshop |
Building
| Bathroom Total | 2 |
| Bedrooms Above Ground | 3 |
| Bedrooms Below Ground | 2 |
| Bedrooms Total | 5 |
| Appliances | Dishwasher, Dryer, Refrigerator, Stove, Washer, Hood Fan, Window Coverings, Garage Door Opener |
| Architectural Style | Raised Bungalow |
| Basement Development | Finished |
| Basement Type | Full (finished) |
| Constructed Date | 1965 |
| Construction Style Attachment | Detached |
| Cooling Type | Central Air Conditioning |
| Exterior Finish | Aluminum Siding, Brick, Concrete |
| Fireplace Present | Yes |
| Fireplace Total | 1 |
| Fixture | Ceiling Fans |
| Foundation Type | Poured Concrete |
| Heating Fuel | Natural Gas |
| Heating Type | Forced Air |
| Stories Total | 1 |
| Size Interior | 3,000 Ft2 |
| Type | House |
| Utility Water | Drilled Well |
Parking
| Attached Garage |
Land
| Access Type | Road Access |
| Acreage | No |
| Sewer | Septic System |
| Size Depth | 200 Ft |
| Size Frontage | 90 Ft |
| Size Total Text | Under 1/2 Acre |
| Zoning Description | R |
Rooms
| Level | Type | Length | Width | Dimensions |
|---|---|---|---|---|
| Basement | Bedroom | 9'0'' x 12'0'' | ||
| Basement | Living Room | 25'0'' x 14'0'' | ||
| Basement | 3pc Bathroom | 10'0'' x 8'0'' | ||
| Basement | Bedroom | 10'0'' x 11'5'' | ||
| Main Level | Bedroom | 11'0'' x 12'0'' | ||
| Main Level | Bedroom | 11'0'' x 12'0'' | ||
| Main Level | Primary Bedroom | 15'0'' x 13'0'' | ||
| Main Level | 3pc Bathroom | 12'0'' x 10'0'' | ||
| Main Level | Living Room | 15'0'' x 30'0'' | ||
| Main Level | Kitchen/dining Room | 15'0'' x 30'0'' |
Utilities
| Cable | Available |
| Electricity | Available |
| Natural Gas | Available |
| Telephone | Available |
https://www.realtor.ca/real-estate/27837182/3981-111-road-stratford
Contact Us
Contact us for more information
Sophie Alegra Giterman
Broker of Record
750 Randolph Ave.
Windsor, Ontario N9B 2T8
(888) 323-1998
easylistrealty.ca/





















































