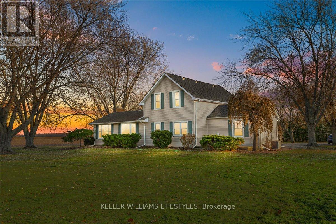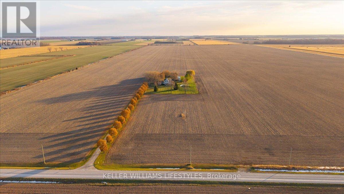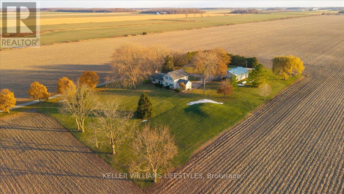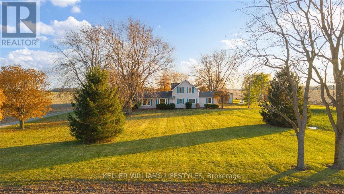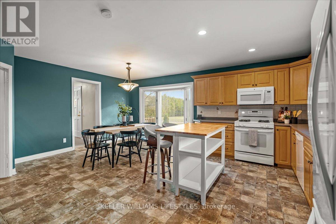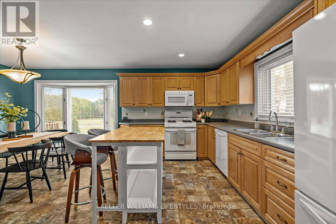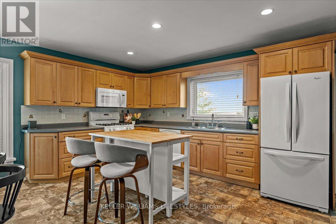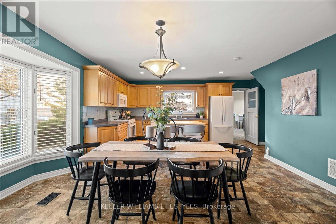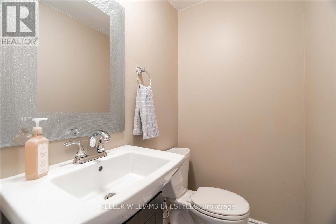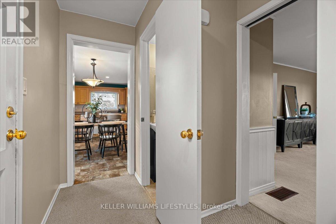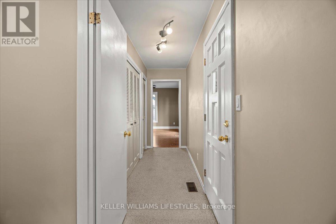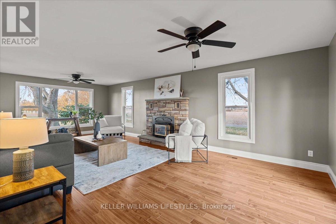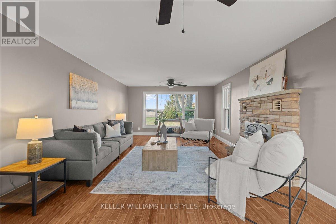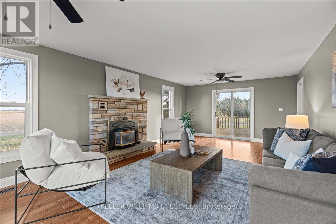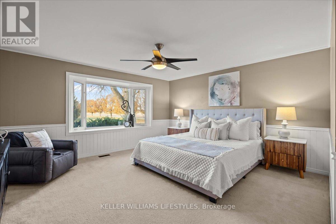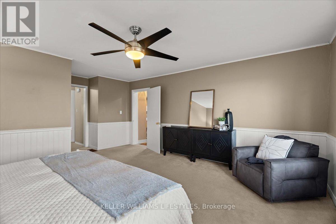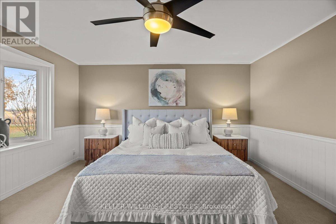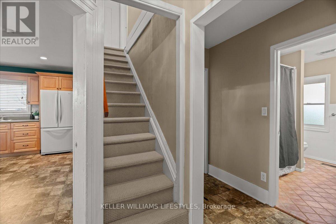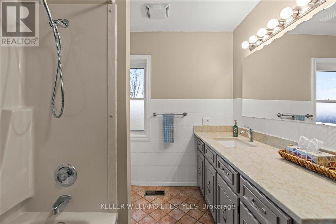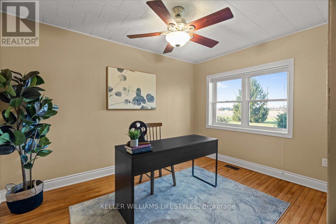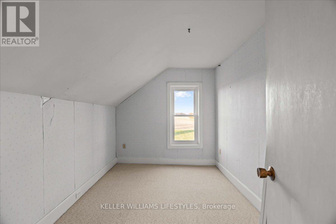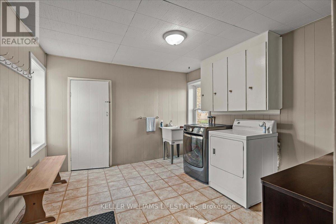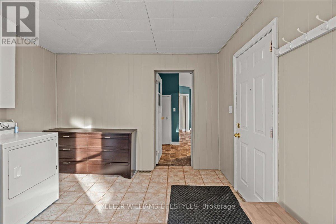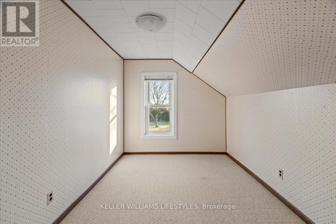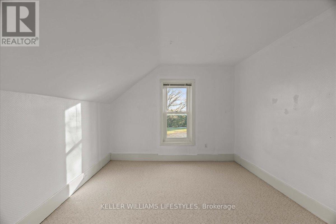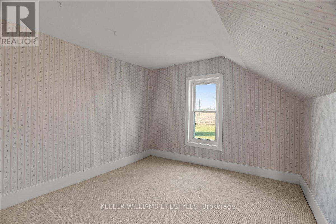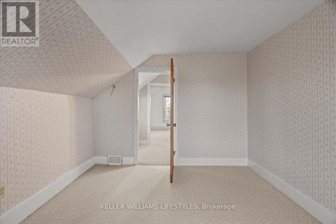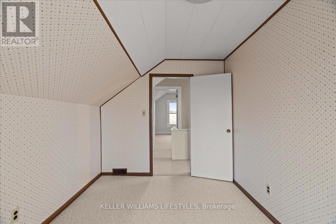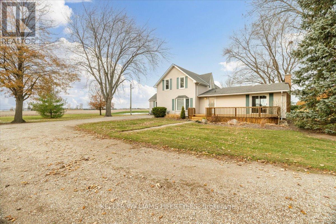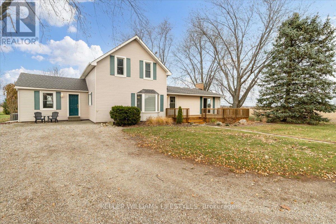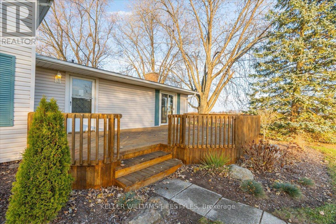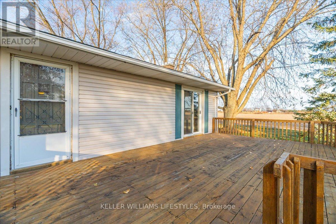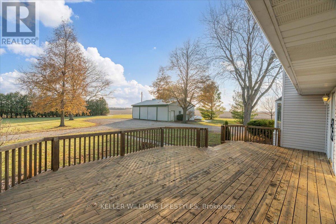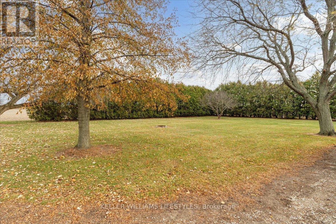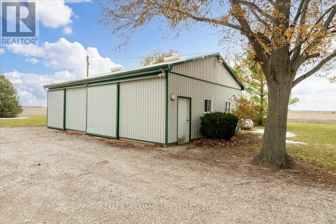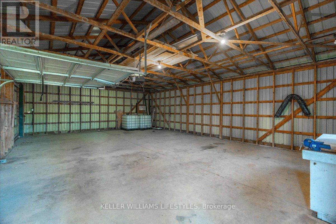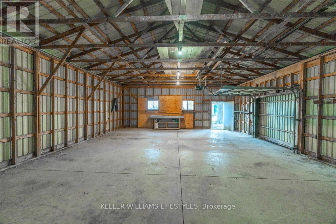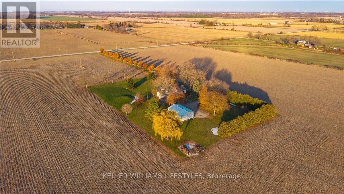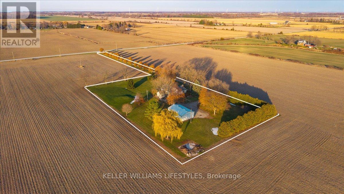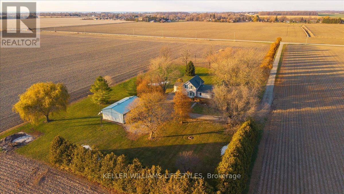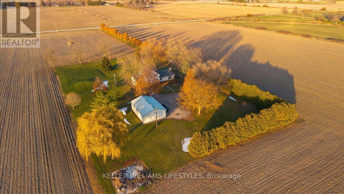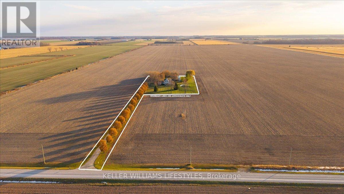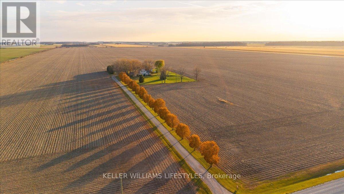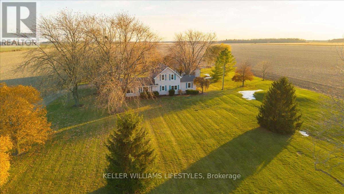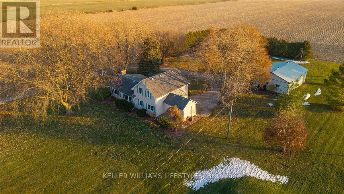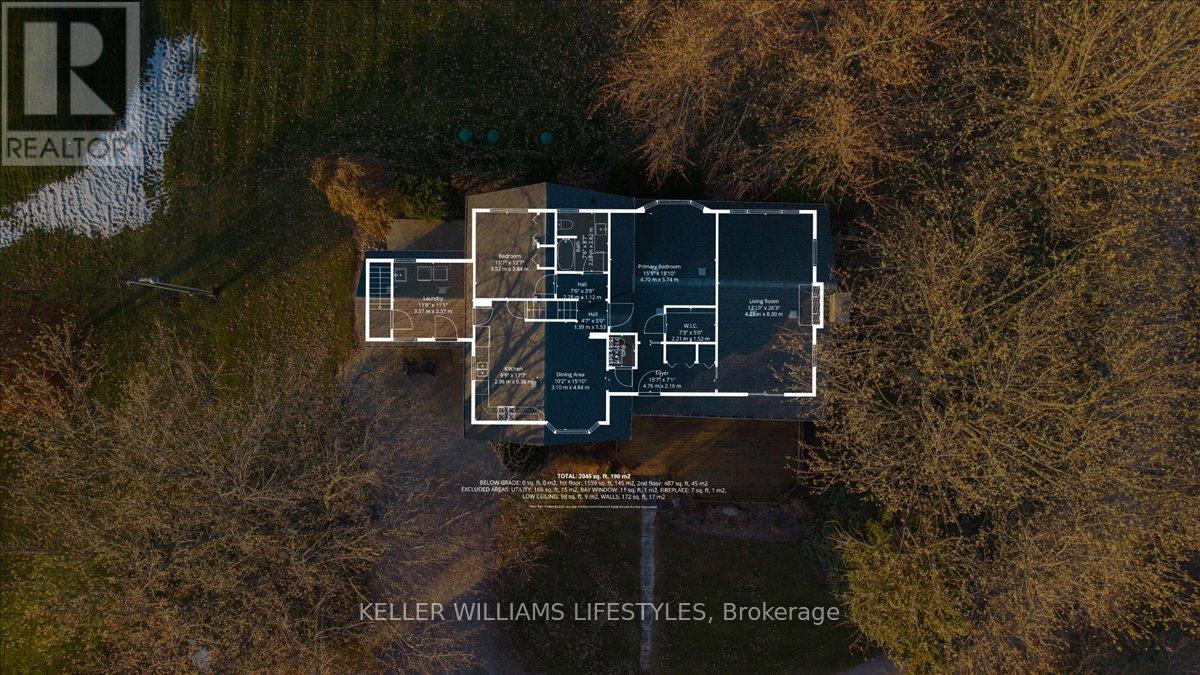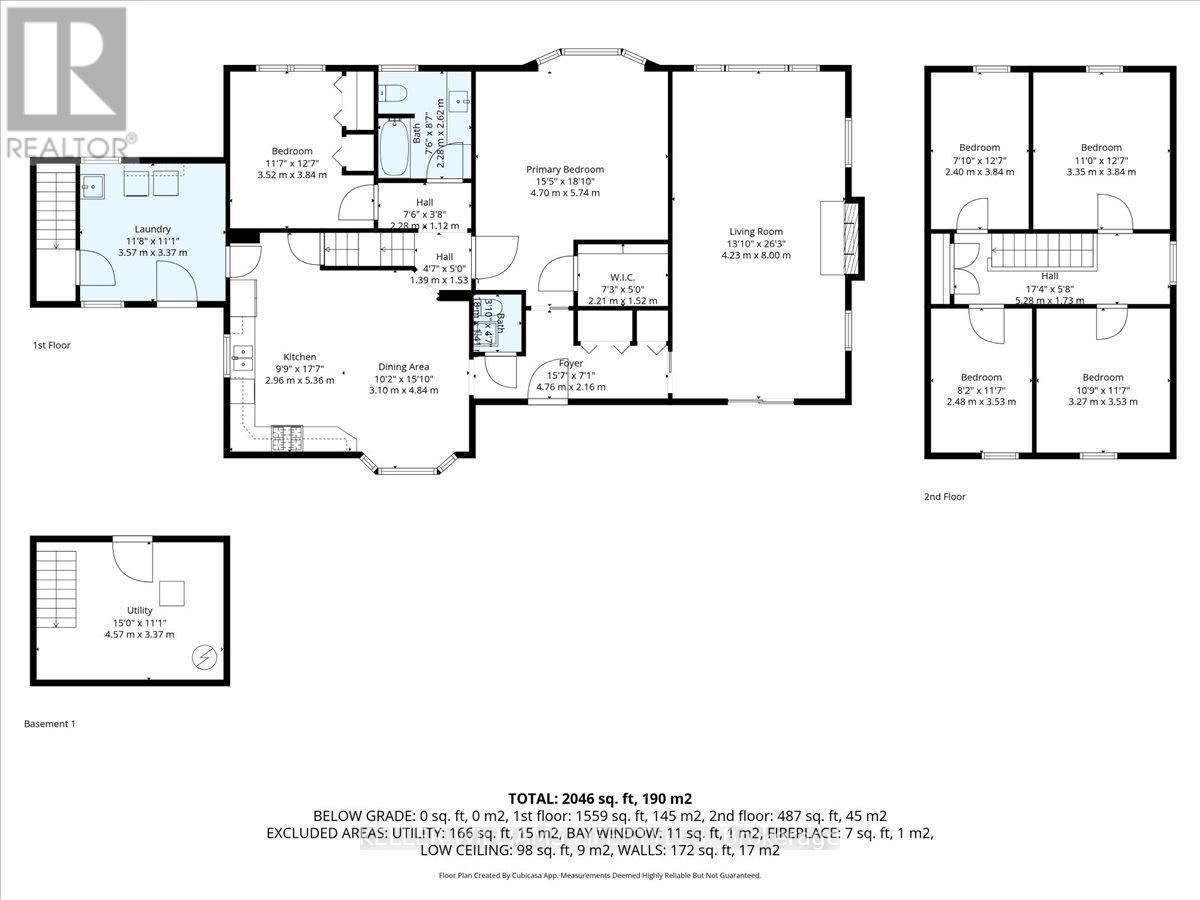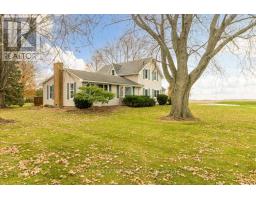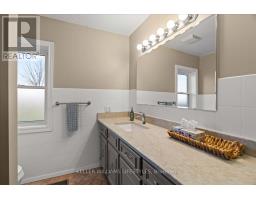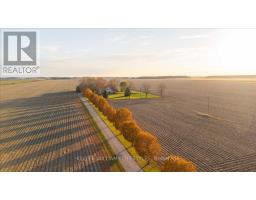5 Bedroom
2 Bathroom
2,000 - 2,500 ft2
Fireplace
Central Air Conditioning
Forced Air, Not Known
Acreage
$659,900
Welcome to this beautiful country home set on nearly 2.5 acres, offering the perfect blend of space, privacy, and rural charm. A gorgeous tree-lined driveway leads you to the property, creating an inviting first impression with ample parking for family, guests, and all your toys. Inside, the home features a rare layout with four spacious bedrooms upstairs plus a main-floor primary suite-ideal for comfort and convenience. The bright, welcoming living spaces are perfect for everyday living or hosting gatherings. Outside, enjoy evenings around the firepit, peaceful views, and a tall hedge that adds an extra layer of privacy. A brand-new septic system offers peace of mind, while the impressive detached 40' x 28' shop with a concrete floor provides endless possibilities for hobbies, projects, or storage. This is country living at its best-quiet, scenic, and designed for both relaxation and functionality. (id:50886)
Property Details
|
MLS® Number
|
X12550946 |
|
Property Type
|
Single Family |
|
Community Name
|
Plympton Wyoming |
|
Parking Space Total
|
6 |
Building
|
Bathroom Total
|
2 |
|
Bedrooms Above Ground
|
5 |
|
Bedrooms Total
|
5 |
|
Amenities
|
Fireplace(s) |
|
Appliances
|
Dishwasher, Dryer, Microwave, Stove, Washer, Window Coverings, Refrigerator |
|
Basement Development
|
Unfinished |
|
Basement Type
|
N/a (unfinished) |
|
Construction Style Attachment
|
Detached |
|
Cooling Type
|
Central Air Conditioning |
|
Exterior Finish
|
Vinyl Siding |
|
Fireplace Present
|
Yes |
|
Fireplace Total
|
1 |
|
Foundation Type
|
Block, Poured Concrete |
|
Half Bath Total
|
1 |
|
Heating Fuel
|
Electric, Propane |
|
Heating Type
|
Forced Air, Not Known |
|
Stories Total
|
2 |
|
Size Interior
|
2,000 - 2,500 Ft2 |
|
Type
|
House |
|
Utility Water
|
Municipal Water |
Parking
Land
|
Acreage
|
Yes |
|
Sewer
|
Septic System |
|
Size Irregular
|
238.6 X 777.9 Acre |
|
Size Total Text
|
238.6 X 777.9 Acre|2 - 4.99 Acres |
|
Zoning Description
|
A1 |
Rooms
| Level |
Type |
Length |
Width |
Dimensions |
|
Second Level |
Bedroom |
3.27 m |
3.53 m |
3.27 m x 3.53 m |
|
Second Level |
Bedroom |
2.4 m |
3.84 m |
2.4 m x 3.84 m |
|
Second Level |
Bedroom |
3.35 m |
3.84 m |
3.35 m x 3.84 m |
|
Second Level |
Bedroom |
2.48 m |
3.53 m |
2.48 m x 3.53 m |
|
Lower Level |
Utility Room |
4.57 m |
3.37 m |
4.57 m x 3.37 m |
|
Main Level |
Foyer |
4.76 m |
2.16 m |
4.76 m x 2.16 m |
|
Main Level |
Living Room |
4.23 m |
8 m |
4.23 m x 8 m |
|
Main Level |
Kitchen |
2.96 m |
5.36 m |
2.96 m x 5.36 m |
|
Main Level |
Dining Room |
3.1 m |
4.84 m |
3.1 m x 4.84 m |
|
Main Level |
Primary Bedroom |
4.7 m |
5.74 m |
4.7 m x 5.74 m |
|
Main Level |
Office |
3.52 m |
3.84 m |
3.52 m x 3.84 m |
|
Main Level |
Laundry Room |
3.57 m |
3.37 m |
3.57 m x 3.37 m |
Utilities
|
Cable
|
Installed |
|
Electricity
|
Installed |
|
Sewer
|
Installed |
https://www.realtor.ca/real-estate/29109808/3981-hyslop-line-plympton-wyoming-plympton-wyoming-plympton-wyoming

