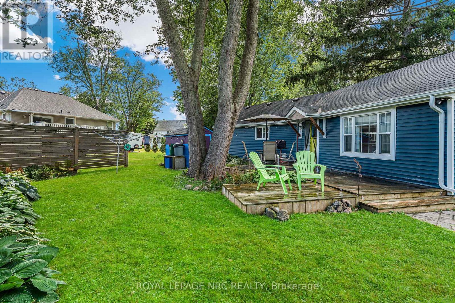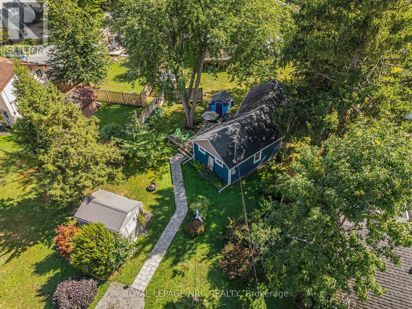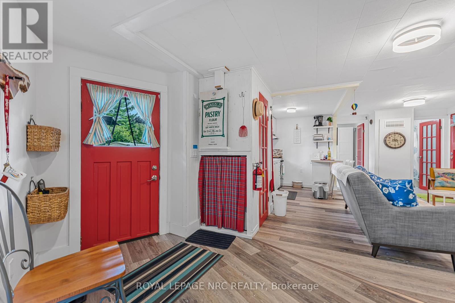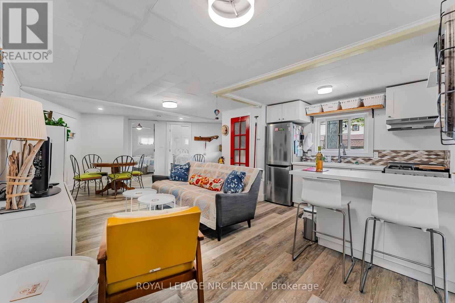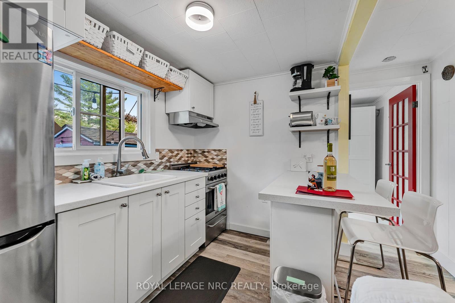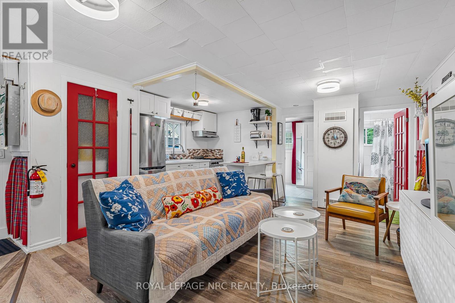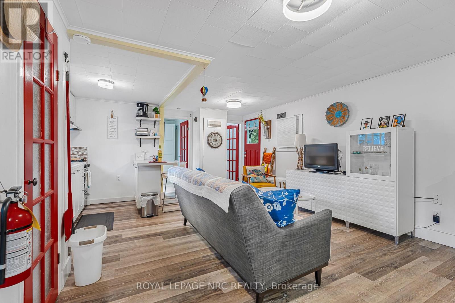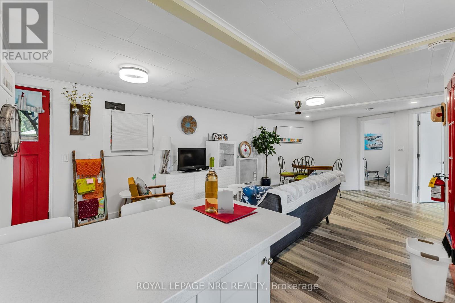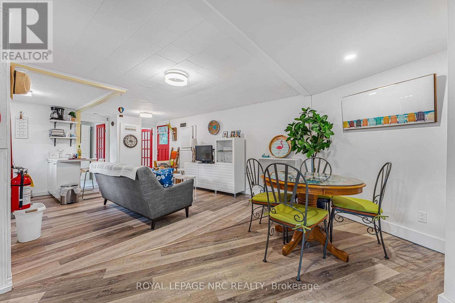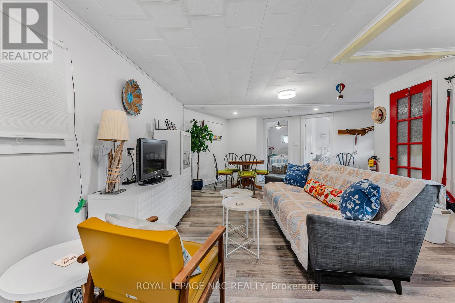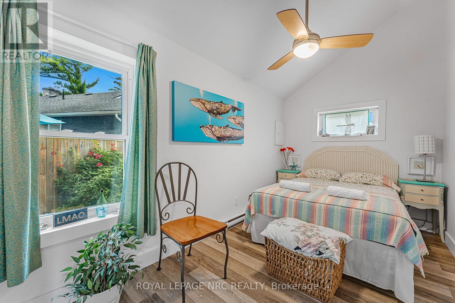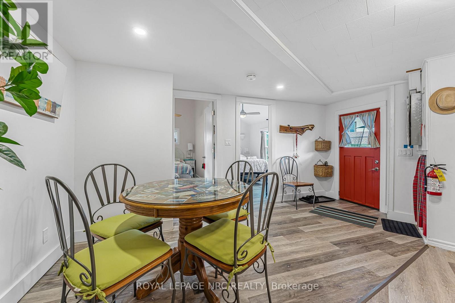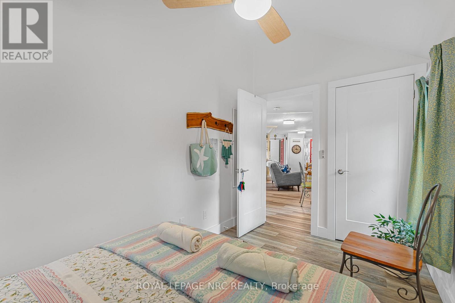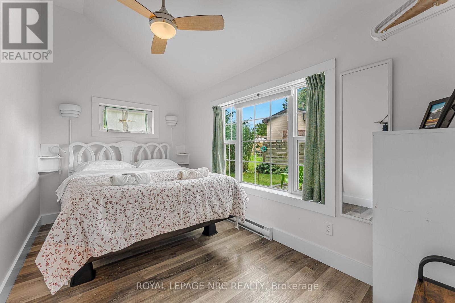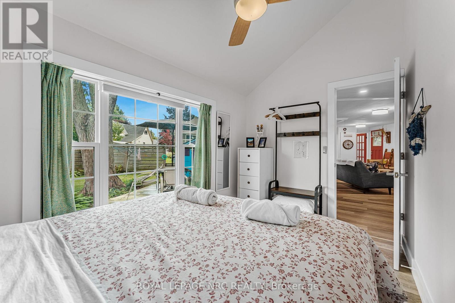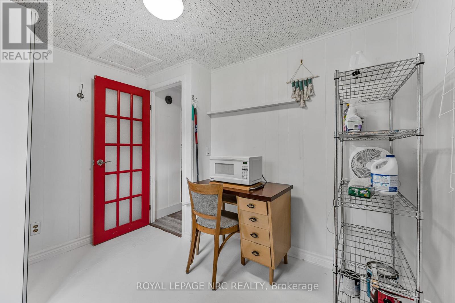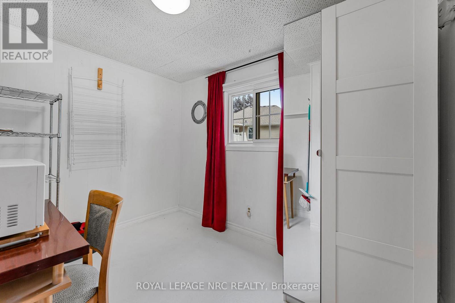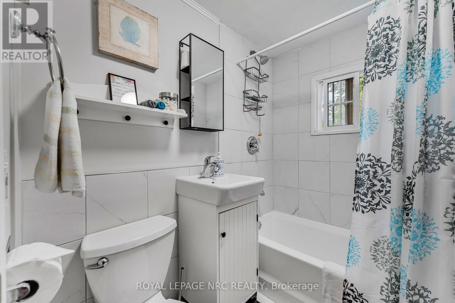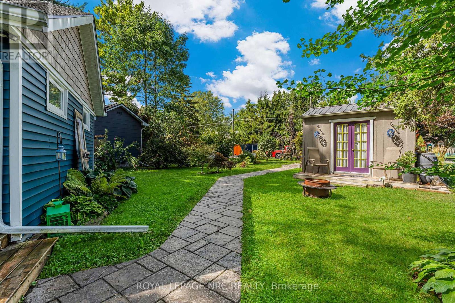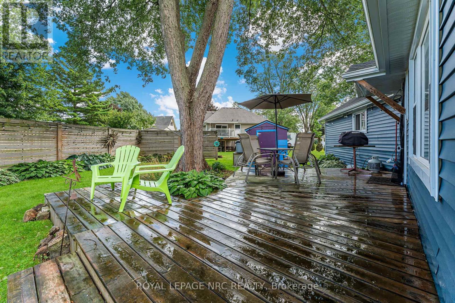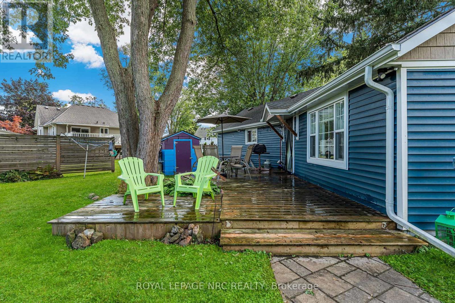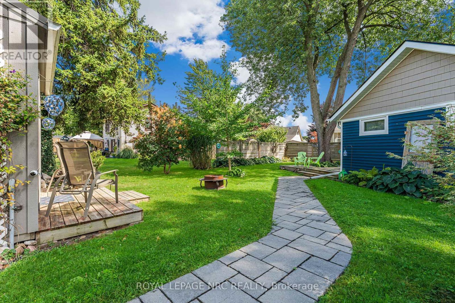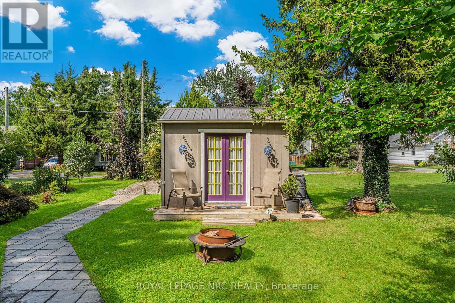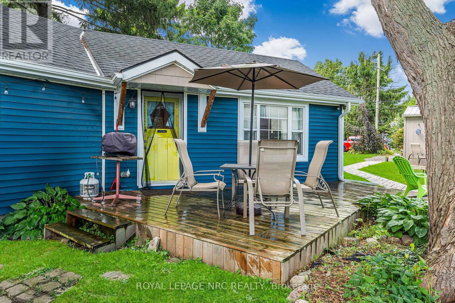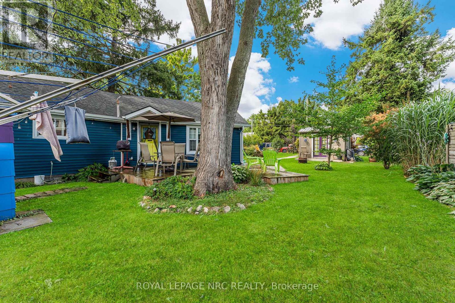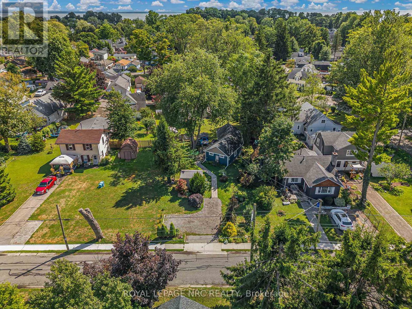3983 Victoria Road Fort Erie, Ontario L0S 1B0
$448,500
Updated four-season bungalow offers the perfect blend of charm, comfort, and modern upgrades, just a short walk to the beautiful shores of Lake Erie and Bay Beach .In 2022, a legal addition expanded the home by 300 sq. ft., creating two extra bedrooms and transforming this property from a cottage to a home. At the same time, the siding, roofing, and durable vinyl plank flooring were all updated, ensuring peace of mind for years to come. Hot water tank (owned) 2025. Inside, you will find a bright kitchen with a breakfast bar open living area, an updated bathroom, and flexible living space. The original bedroom is perfect as a home office, den, cozy guest room, or even a walk-in pantry. Outside, thoughtful landscaping, a concrete stone pathway, and two sheds add even more functionality. One shed is equipped with hydro, making it an ideal workshop or future bunkie for extra guests. Whether you are searching for a year-round home, a weekend getaway, or an investment property, this cottage-style bungalow offers endless possibilities in a sought-after beach community. (id:50886)
Open House
This property has open houses!
1:00 pm
Ends at:3:00 pm
Property Details
| MLS® Number | X12370840 |
| Property Type | Single Family |
| Community Name | 337 - Crystal Beach |
| Amenities Near By | Beach, Park, Place Of Worship |
| Features | Irregular Lot Size, Carpet Free |
| Parking Space Total | 2 |
| Structure | Shed |
Building
| Bathroom Total | 1 |
| Bedrooms Above Ground | 2 |
| Bedrooms Total | 2 |
| Age | 51 To 99 Years |
| Appliances | Water Heater, Furniture, Stove, Washer, Refrigerator |
| Architectural Style | Bungalow |
| Basement Type | Crawl Space |
| Construction Style Attachment | Detached |
| Cooling Type | Window Air Conditioner |
| Exterior Finish | Vinyl Siding |
| Foundation Type | Block |
| Heating Fuel | Natural Gas |
| Heating Type | Other |
| Stories Total | 1 |
| Size Interior | 700 - 1,100 Ft2 |
| Type | House |
| Utility Water | Municipal Water |
Parking
| No Garage |
Land
| Acreage | No |
| Land Amenities | Beach, Park, Place Of Worship |
| Sewer | Sanitary Sewer |
| Size Depth | 141 Ft |
| Size Frontage | 56 Ft ,8 In |
| Size Irregular | 56.7 X 141 Ft |
| Size Total Text | 56.7 X 141 Ft|under 1/2 Acre |
| Zoning Description | R2b |
Rooms
| Level | Type | Length | Width | Dimensions |
|---|---|---|---|---|
| Main Level | Bedroom | 3.99 m | 2.286 m | 3.99 m x 2.286 m |
| Main Level | Bedroom 2 | 3.99 m | 2.286 m | 3.99 m x 2.286 m |
| Main Level | Office | 2.92 m | 2.44 m | 2.92 m x 2.44 m |
| Main Level | Bathroom | 1.52 m | 2.04 m | 1.52 m x 2.04 m |
Contact Us
Contact us for more information
Tracey Bochinski
Salesperson
318 Ridge Road N
Ridgeway, Ontario L0S 1N0
(905) 894-4014
www.nrcrealty.ca/

