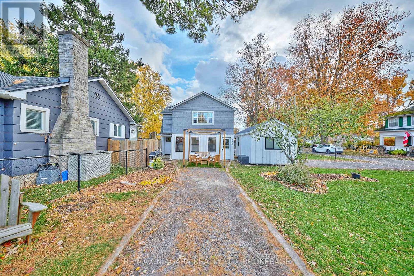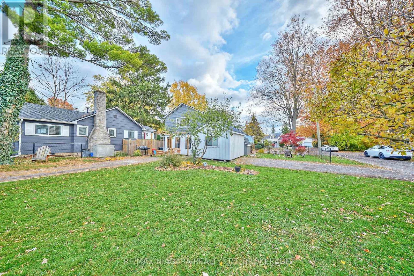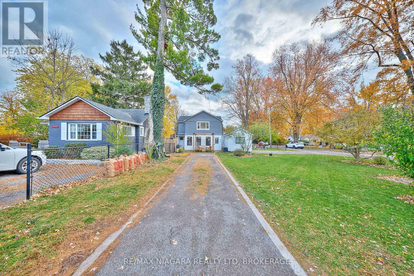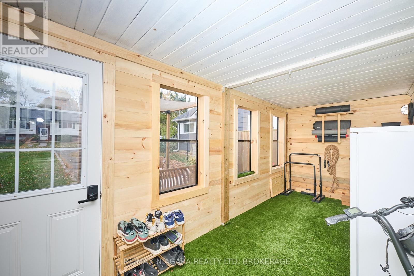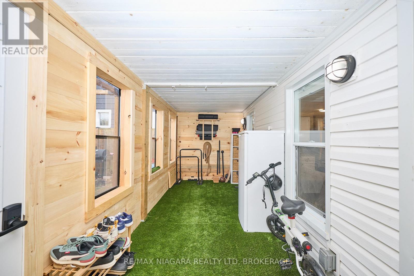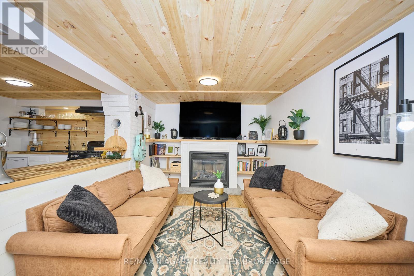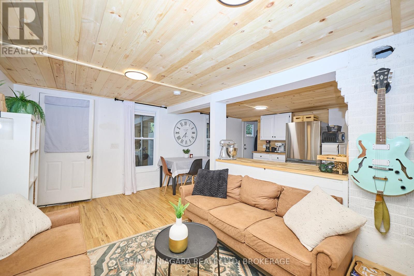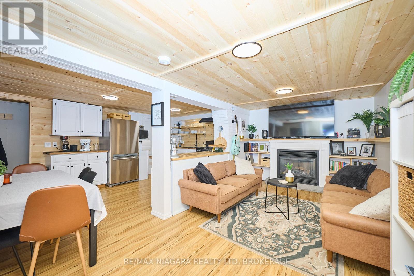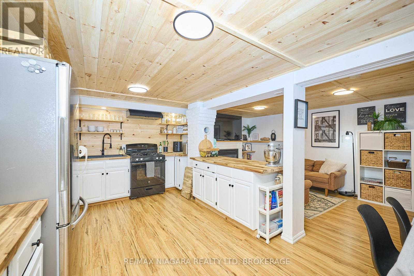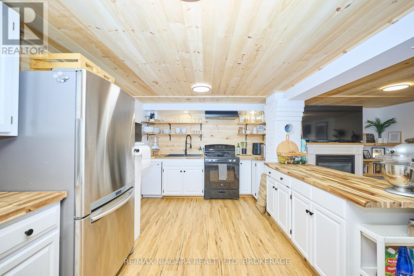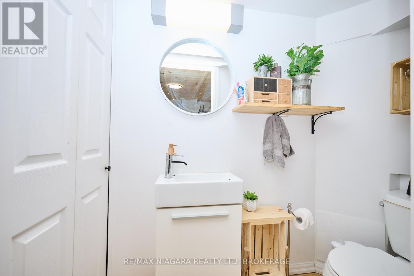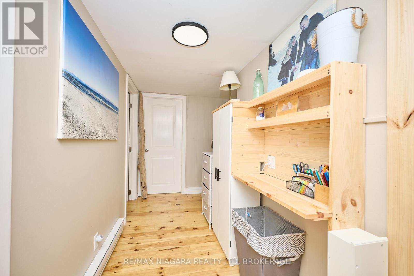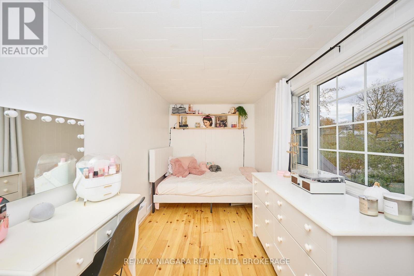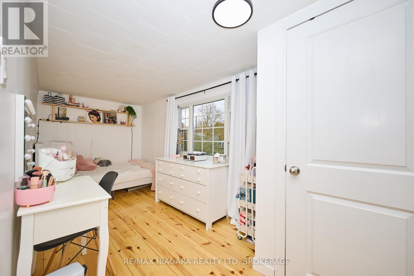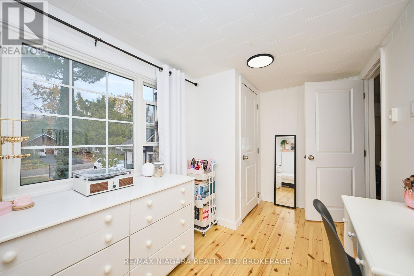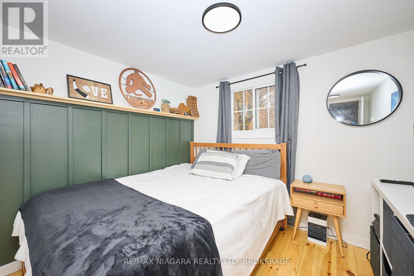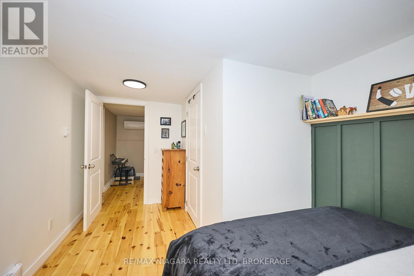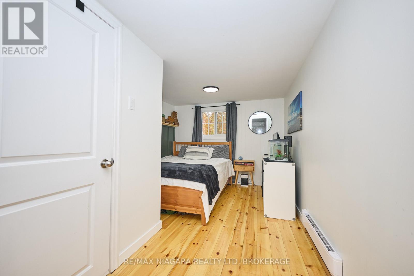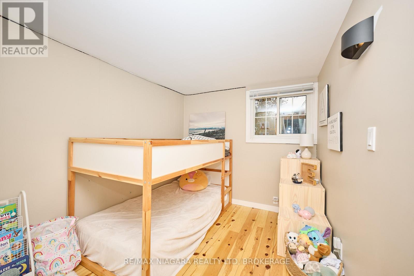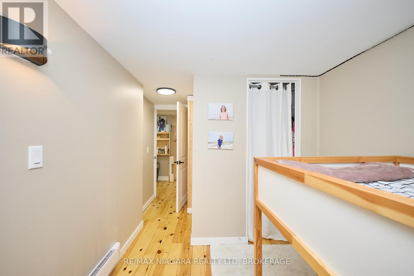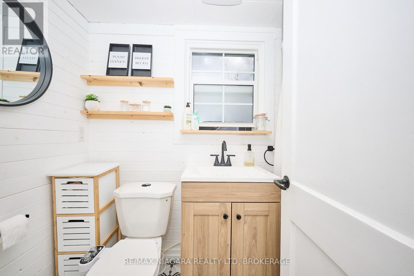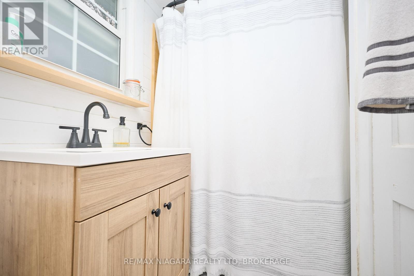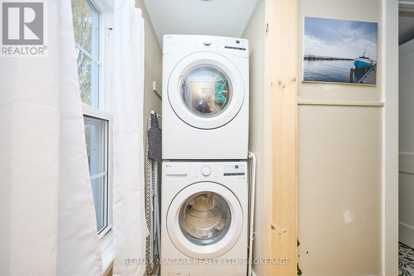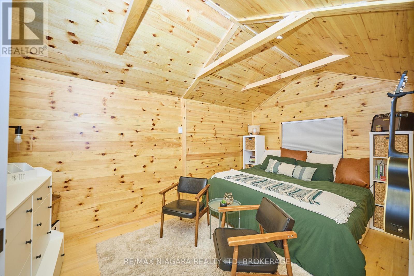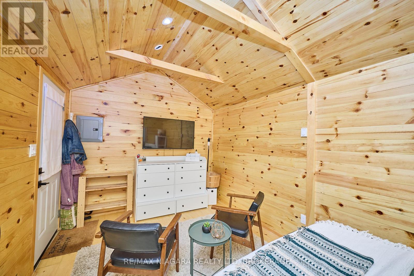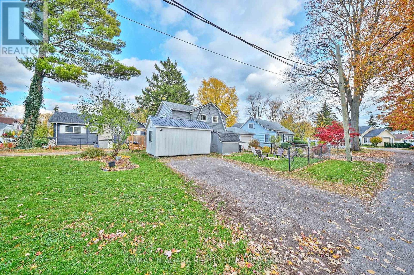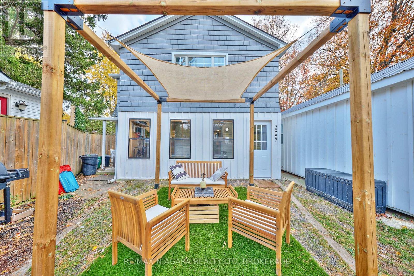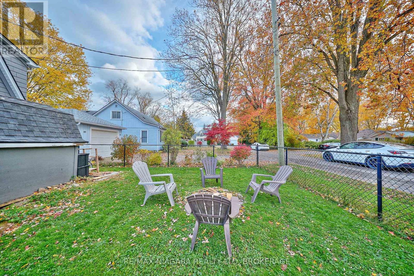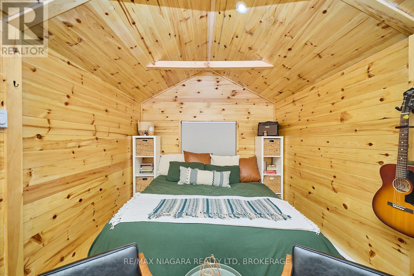3987 Victoria Road Fort Erie, Ontario L0S 1B0
$490,000
Move-in-ready and full of charm, this beautifully updated 3-bed, 1.5-bath Crystal Beach home sits on an expansive double lot within walking distance to the shores of Lake Erie. Stylish, bright, and very well maintained, the home has received thoughtful upgrades offering modern comfort and year-round living. The property provides abundant parking, generous outdoor living space, upgraded electrical panel, and includes a one-year-old fully winterized bunkie built by North Shore Shed Company, currently used as an extra sleeping space - ideal as a guest room, home office, or studio. Zoned R2B with permitted accessory dwelling unit opportunities, the property offers exceptional versatility: enjoy as a primary residence, operate as a short-term or long-term rental, or explore future development value with potential lot severance (buyer to verify with the Town of Fort Erie). A ductless split system provides efficient heating and cooling on the main floor, complemented by a gas fireplace and additional second-floor heating. Walk to white-sand beaches, the Friendship Trail, boat launches, boutiques, cafés, and restaurants. A rare opportunity for first-time buyers, families, investors, or builders seeking charm, land, and strong income or development potential in one of Crystal Beach's most desirable locations. (id:50886)
Open House
This property has open houses!
2:00 pm
Ends at:4:00 pm
Property Details
| MLS® Number | X12521692 |
| Property Type | Single Family |
| Community Name | 337 - Crystal Beach |
| Amenities Near By | Beach |
| Equipment Type | Water Heater - Tankless |
| Parking Space Total | 6 |
| Rental Equipment Type | Water Heater - Tankless |
| Structure | Porch |
Building
| Bathroom Total | 2 |
| Bedrooms Above Ground | 3 |
| Bedrooms Total | 3 |
| Age | 51 To 99 Years |
| Amenities | Fireplace(s) |
| Appliances | Water Heater - Tankless |
| Basement Type | None |
| Construction Style Attachment | Detached |
| Exterior Finish | Wood, Vinyl Siding |
| Fireplace Present | Yes |
| Fireplace Total | 1 |
| Foundation Type | Slab |
| Half Bath Total | 1 |
| Heating Fuel | Other |
| Heating Type | Baseboard Heaters, Forced Air, Other, Not Known |
| Stories Total | 2 |
| Size Interior | 1,100 - 1,500 Ft2 |
| Type | House |
| Utility Water | Municipal Water |
Parking
| No Garage |
Land
| Acreage | No |
| Land Amenities | Beach |
| Sewer | Sanitary Sewer |
| Size Depth | 96 Ft |
| Size Frontage | 57 Ft |
| Size Irregular | 57 X 96 Ft |
| Size Total Text | 57 X 96 Ft|under 1/2 Acre |
| Zoning Description | R3 |
Rooms
| Level | Type | Length | Width | Dimensions |
|---|---|---|---|---|
| Second Level | Primary Bedroom | 5.23 m | 2.11 m | 5.23 m x 2.11 m |
| Second Level | Bedroom | 4.5 m | 2.84 m | 4.5 m x 2.84 m |
| Second Level | Bedroom | 2.84 m | 2.31 m | 2.84 m x 2.31 m |
| Second Level | Bathroom | Measurements not available | ||
| Main Level | Living Room | 5.18 m | 2.79 m | 5.18 m x 2.79 m |
| Main Level | Kitchen | 5.18 m | 2.92 m | 5.18 m x 2.92 m |
| Main Level | Bathroom | Measurements not available | ||
| Main Level | Mud Room | 6 m | 2.1 m | 6 m x 2.1 m |
Contact Us
Contact us for more information
Marta Andre
Broker
www.facebook.com/buywithmarta/
261 Martindale Rd., Unit 14c
St. Catharines, Ontario L2W 1A2
(905) 687-9600
(905) 687-9494
www.remaxniagara.ca/
Alana Somerville
Salesperson
261 Martindale Rd., Unit 14c
St. Catharines, Ontario L2W 1A2
(905) 687-9600
(905) 687-9494
www.remaxniagara.ca/

