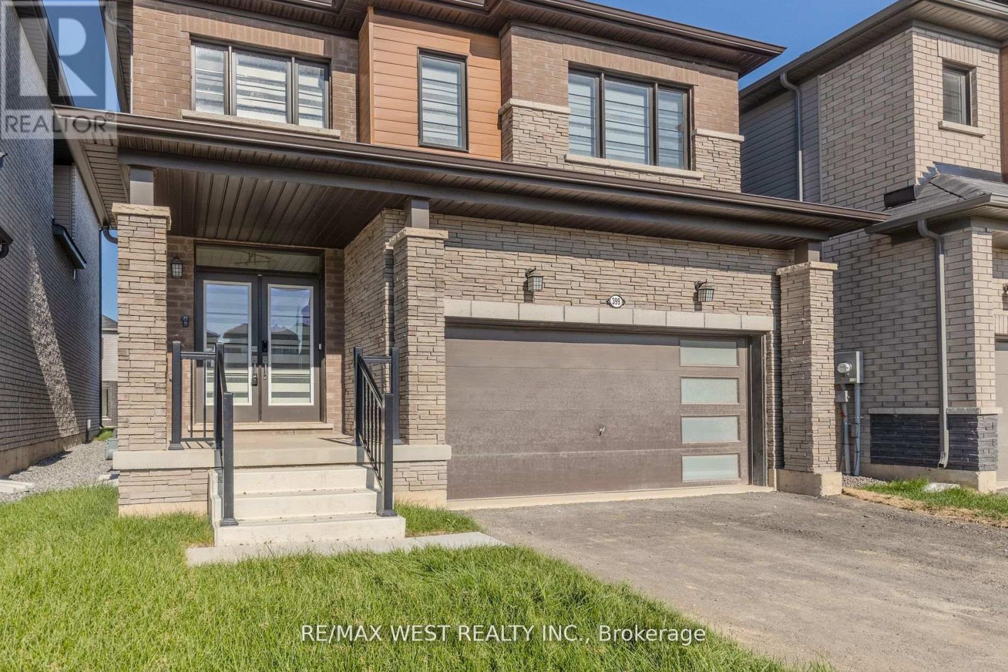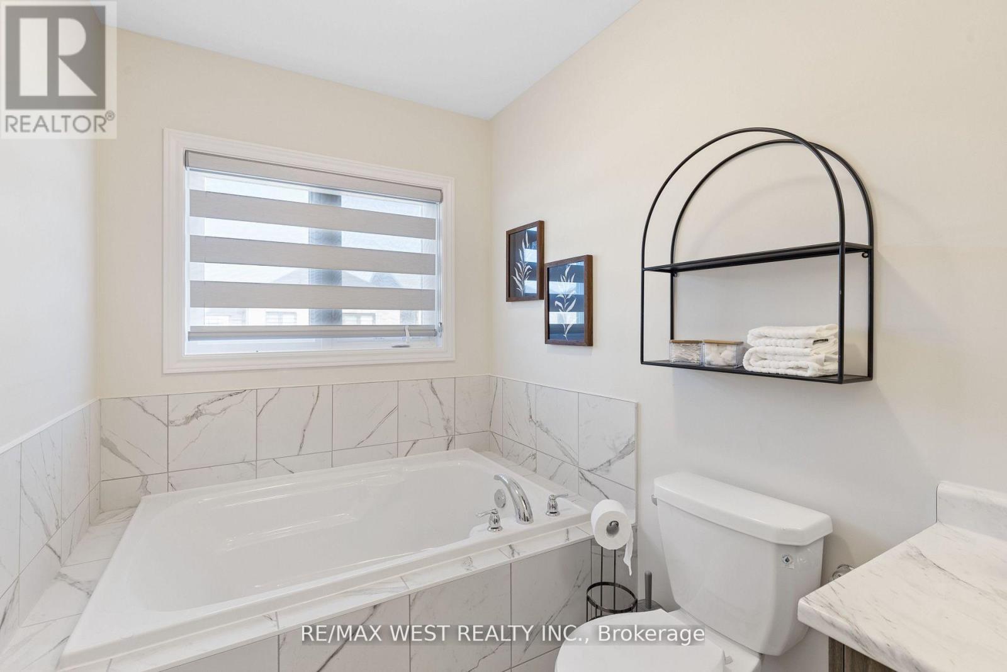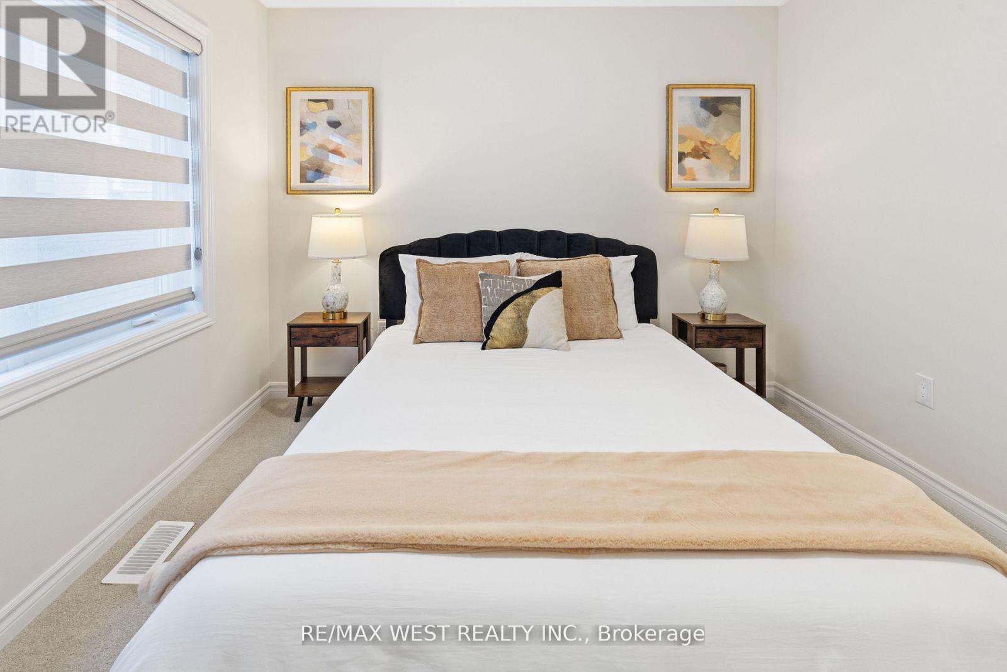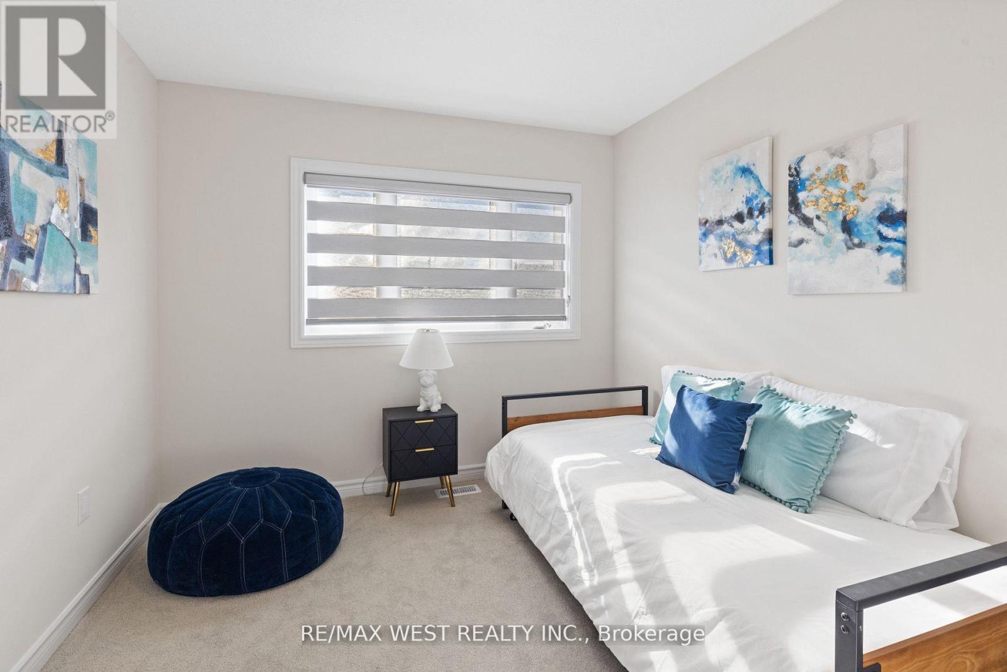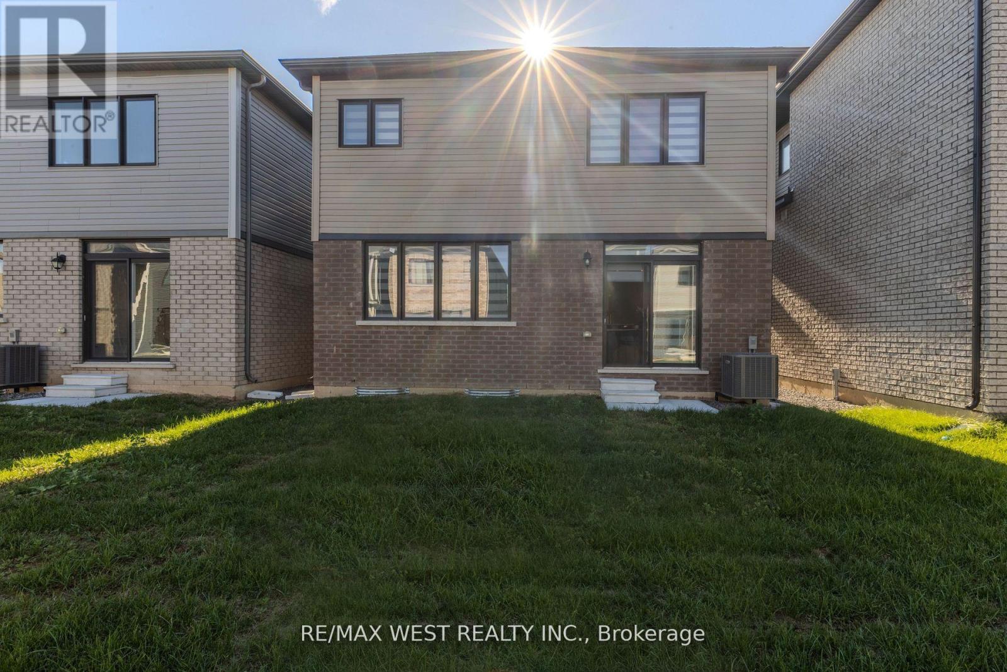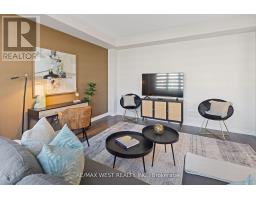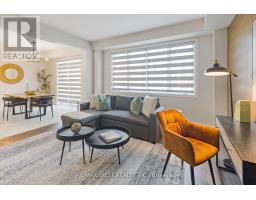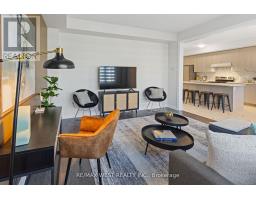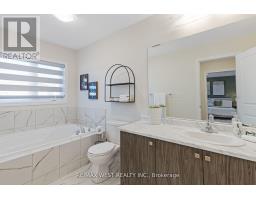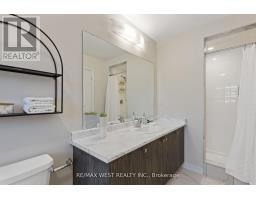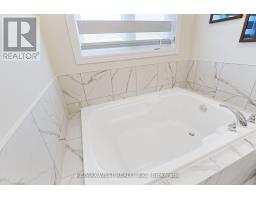399 Barker Parkway Thorold, Ontario L2V 0K6
$3,000 Monthly
Welcome to this spacious and inviting 4-bedroom detached home in the heart of Thorold! Perfect for families or professionals, this home offers modern comfort, generous living space, and a warm neighbourhood feel. Inside, you'll find four bright, well-sized bedrooms with ample closet space ideal for a growing family or setting up a home office. The welcoming family room is filled with natural light, creating a cozy space to unwind or entertain guests. The kitchen is equipped with modern appliances, abundant cabinetry, and plenty of counter space. It opens seamlessly to the breakfast area, making daily meals both easy and enjoyable. With two full bathrooms and a convenient upstairs laundry area, the home is designed for everyday ease. Step outside to a large private backyard perfect for barbecues, gardening, or relaxing in the fresh air. Located in a quiet, family-friendly neighbourhood, this home is minutes from schools, parks, shopping, and offers quick access to major highways. Enjoy the small-town charm of Thorold with the added convenience of being close to St. Catharines and Niagara Falls. If you're looking for space, comfort, and convenience in a peaceful community this is the one. Dont miss your chance to make it yours! (id:50886)
Property Details
| MLS® Number | X12186251 |
| Property Type | Single Family |
| Community Name | 560 - Rolling Meadows |
| Parking Space Total | 4 |
Building
| Bathroom Total | 3 |
| Bedrooms Above Ground | 4 |
| Bedrooms Total | 4 |
| Age | 0 To 5 Years |
| Appliances | Dishwasher, Dryer, Stove, Washer, Refrigerator |
| Basement Type | Full |
| Construction Style Attachment | Detached |
| Cooling Type | Central Air Conditioning |
| Exterior Finish | Brick |
| Fireplace Present | Yes |
| Flooring Type | Hardwood, Ceramic, Carpeted |
| Half Bath Total | 1 |
| Heating Fuel | Natural Gas |
| Heating Type | Forced Air |
| Stories Total | 2 |
| Size Interior | 2,000 - 2,500 Ft2 |
| Type | House |
| Utility Water | Municipal Water |
Parking
| Attached Garage | |
| Garage |
Land
| Acreage | No |
| Sewer | Sanitary Sewer |
Rooms
| Level | Type | Length | Width | Dimensions |
|---|---|---|---|---|
| Second Level | Primary Bedroom | 4.91 m | 4.02 m | 4.91 m x 4.02 m |
| Second Level | Bedroom 2 | 3.34 m | 3.21 m | 3.34 m x 3.21 m |
| Second Level | Bedroom 3 | 3.46 m | 3.05 m | 3.46 m x 3.05 m |
| Second Level | Bedroom 4 | 3.51 m | 3.07 m | 3.51 m x 3.07 m |
| Main Level | Great Room | 4.41 m | 3.78 m | 4.41 m x 3.78 m |
| Main Level | Eating Area | 3.22 m | 2.91 m | 3.22 m x 2.91 m |
| Main Level | Kitchen | 3.81 m | 2.93 m | 3.81 m x 2.93 m |
Contact Us
Contact us for more information
Andrew Paul Hylton
Salesperson
www.AndrewHylton.com
96 Rexdale Blvd.
Toronto, Ontario M9W 1N7
(416) 745-2300
(416) 745-1952
www.remaxwest.com/

