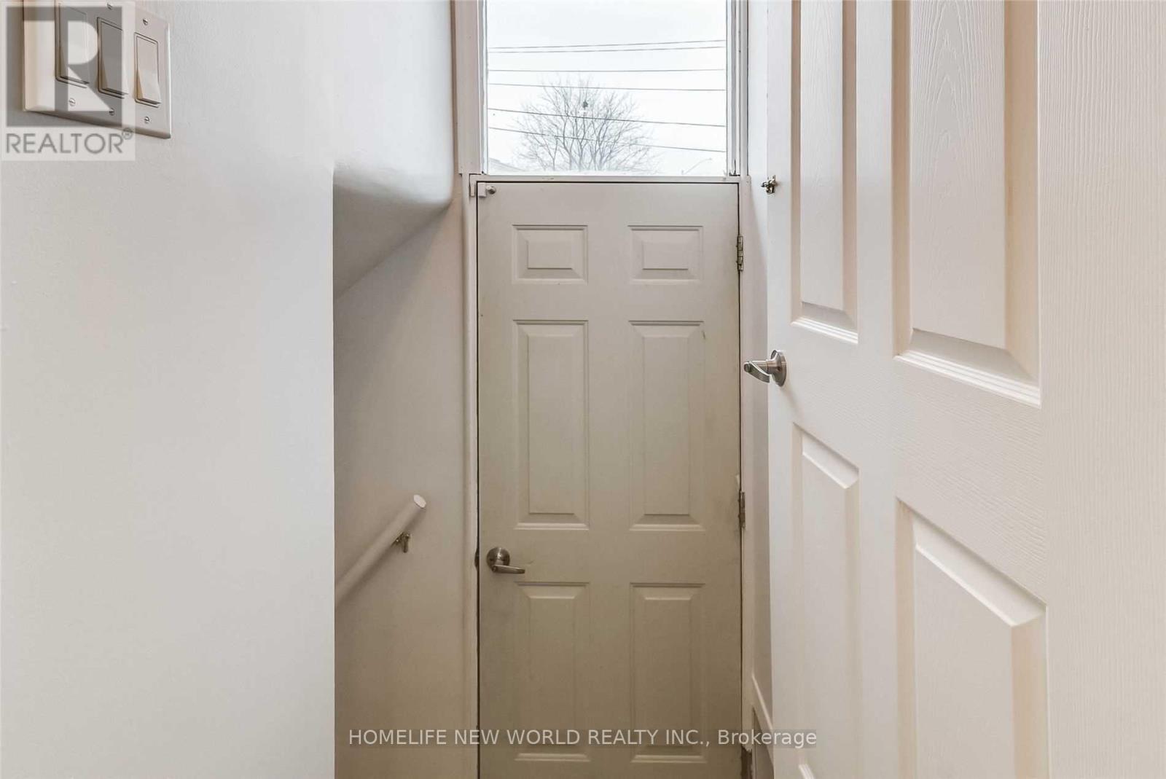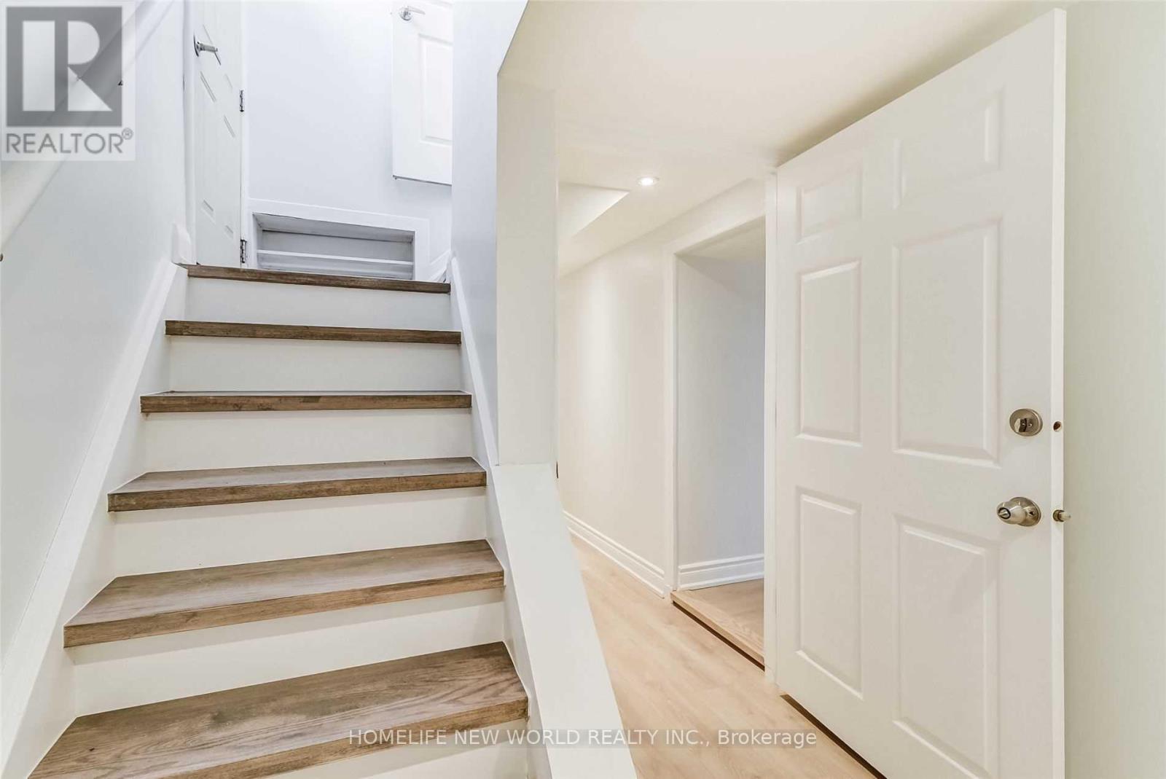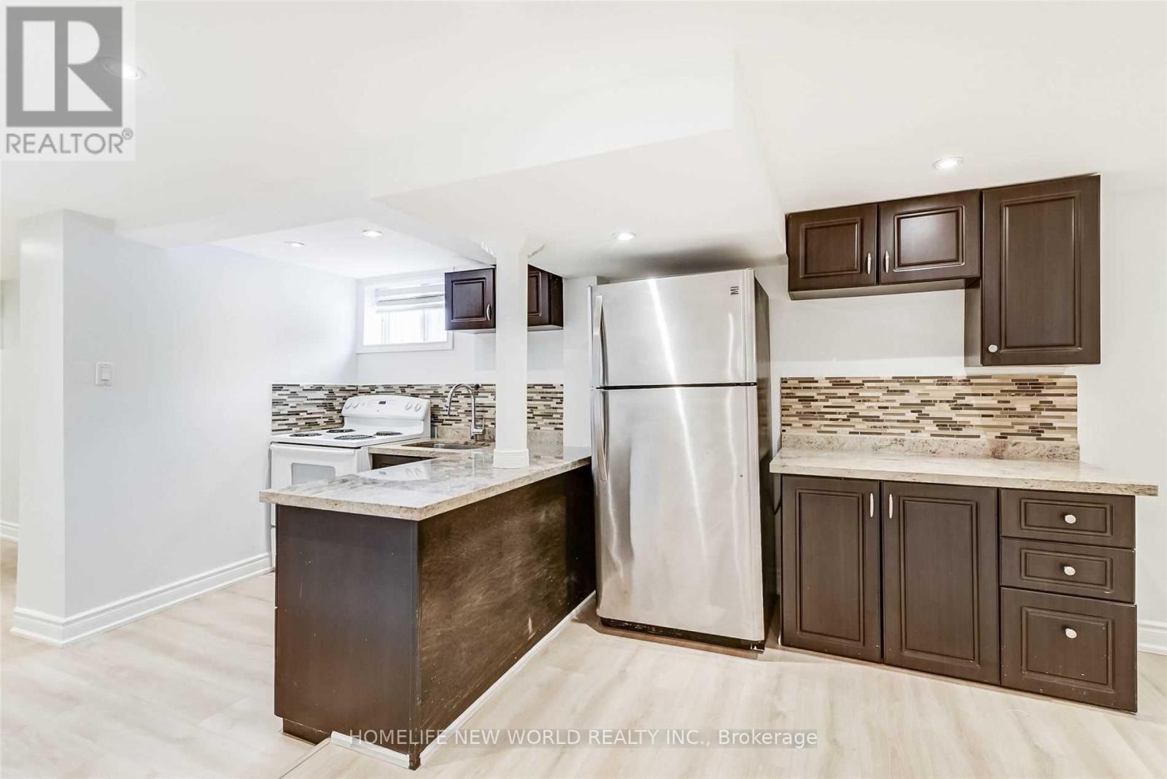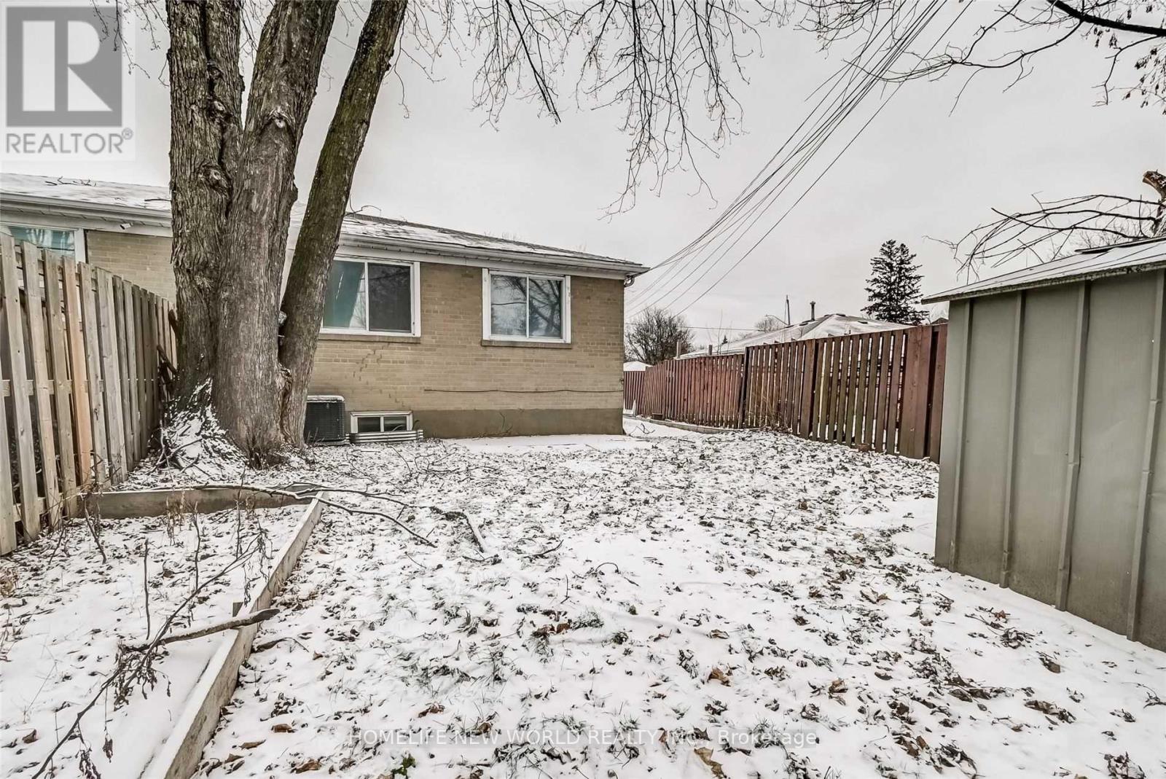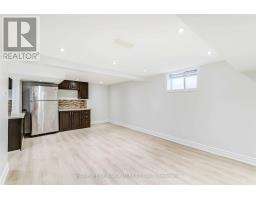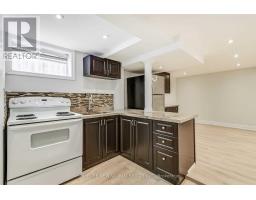399 Browndale Crescent Richmond Hill, Ontario L4C 3H9
2 Bedroom
1 Bathroom
Bungalow
Central Air Conditioning
Forced Air
$1,700 Monthly
Open Concept 2 Bedrooms Basement Apartment With Separate Entrance, Kitchen With Granite Counter Top, Tons Of Pot Lights, Laminate Flooring Thru-Out,Fully Fenced Yard ,In Richmond Hill's High Demand, Quiet & Safe Crosby Area, Steps To Top Ranking Schools,Shopping Centre,Go Transit And Much More . (id:50886)
Property Details
| MLS® Number | N11987372 |
| Property Type | Single Family |
| Community Name | Crosby |
| Features | Carpet Free |
| Parking Space Total | 1 |
Building
| Bathroom Total | 1 |
| Bedrooms Above Ground | 2 |
| Bedrooms Total | 2 |
| Appliances | Dryer, Stove, Washer, Refrigerator |
| Architectural Style | Bungalow |
| Basement Features | Separate Entrance |
| Basement Type | N/a |
| Construction Style Attachment | Semi-detached |
| Cooling Type | Central Air Conditioning |
| Exterior Finish | Brick |
| Flooring Type | Laminate |
| Foundation Type | Block |
| Heating Fuel | Natural Gas |
| Heating Type | Forced Air |
| Stories Total | 1 |
| Type | House |
| Utility Water | Municipal Water |
Parking
| No Garage |
Land
| Acreage | No |
| Sewer | Sanitary Sewer |
| Size Depth | 130 Ft |
| Size Frontage | 39 Ft ,2 In |
| Size Irregular | 39.21 X 130 Ft |
| Size Total Text | 39.21 X 130 Ft |
Rooms
| Level | Type | Length | Width | Dimensions |
|---|---|---|---|---|
| Lower Level | Living Room | 6.23 m | 3.48 m | 6.23 m x 3.48 m |
| Lower Level | Kitchen | 2.99 m | 3.49 m | 2.99 m x 3.49 m |
| Lower Level | Primary Bedroom | 2.81 m | 3.49 m | 2.81 m x 3.49 m |
| Lower Level | Bedroom 2 | 2.81 m | 3.19 m | 2.81 m x 3.19 m |
https://www.realtor.ca/real-estate/27950051/399-browndale-crescent-richmond-hill-crosby-crosby
Contact Us
Contact us for more information
Mahmoud Eidizadeh
Salesperson
Homelife New World Realty Inc.
201 Consumers Rd., Ste. 205
Toronto, Ontario M2J 4G8
201 Consumers Rd., Ste. 205
Toronto, Ontario M2J 4G8
(416) 490-1177
(416) 490-1928
www.homelifenewworld.com/



