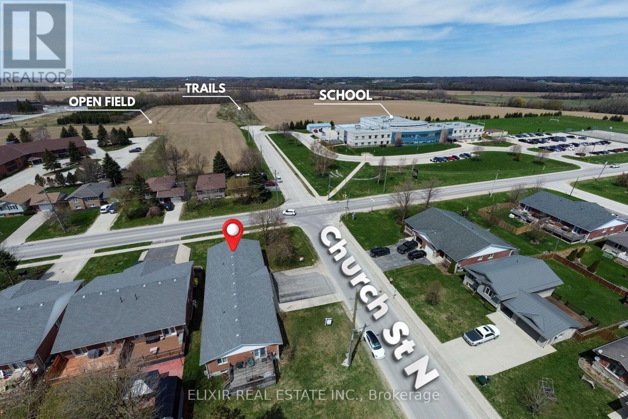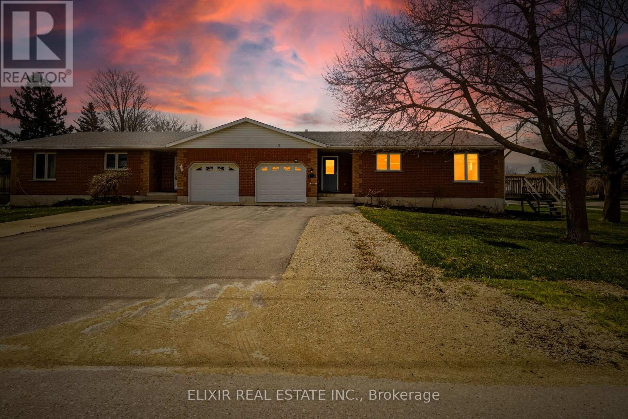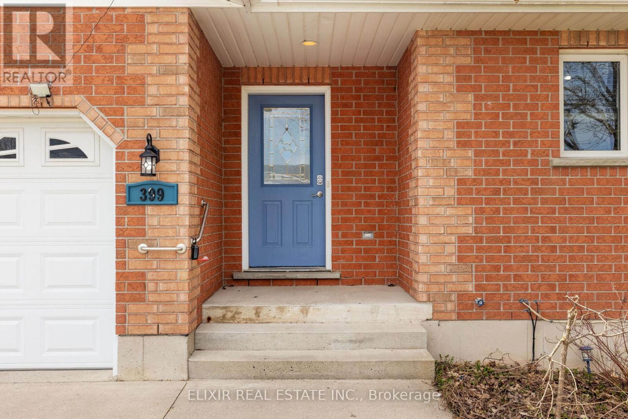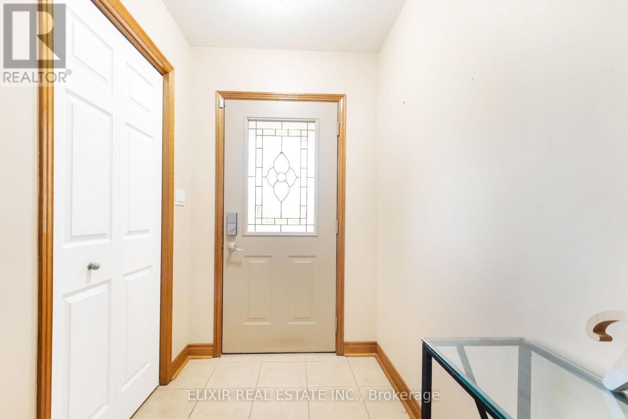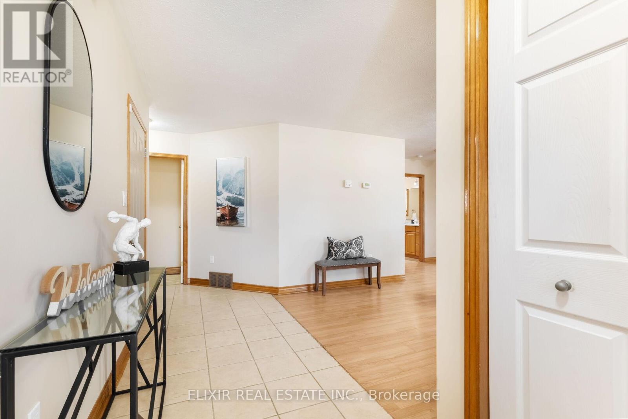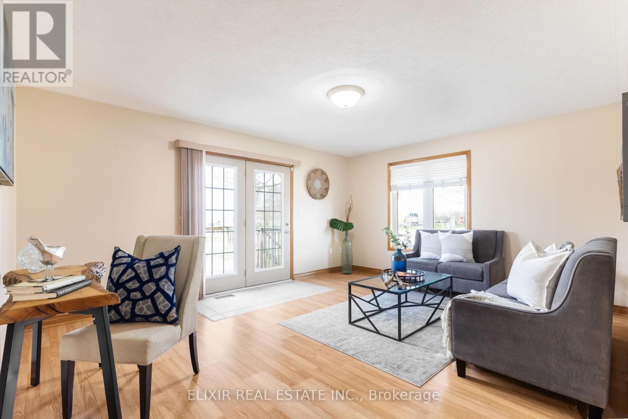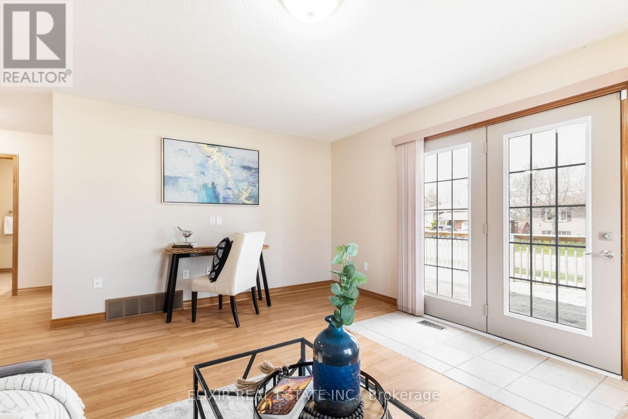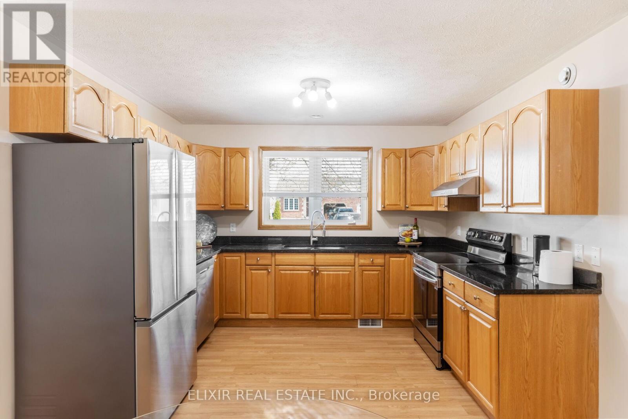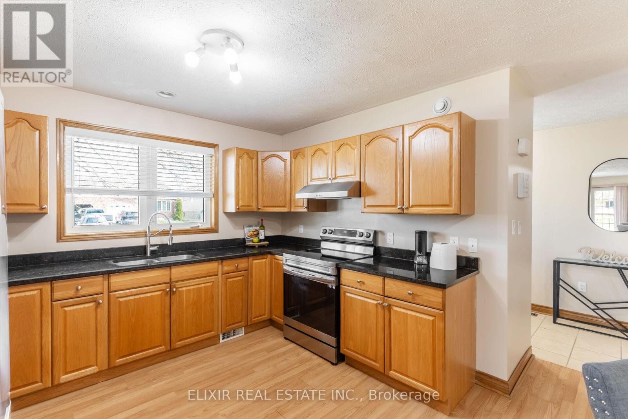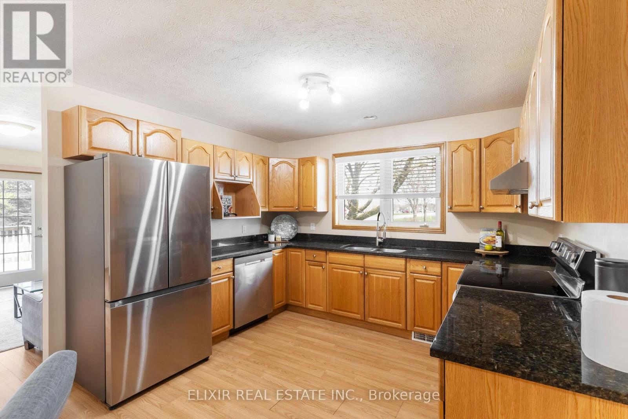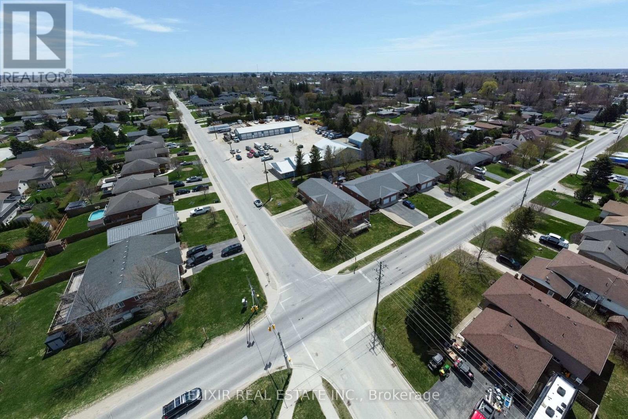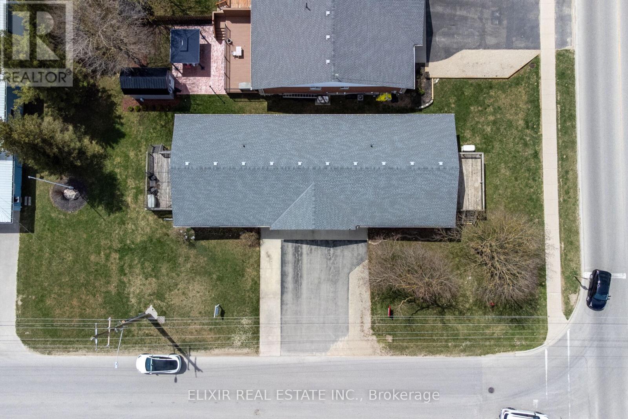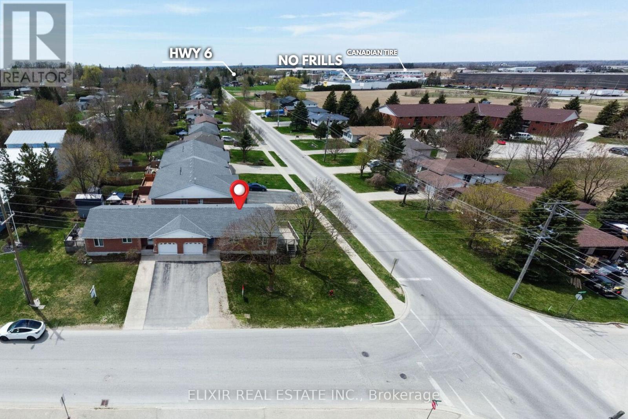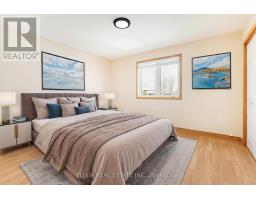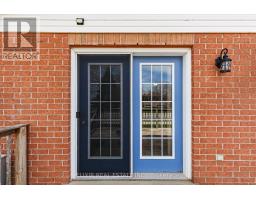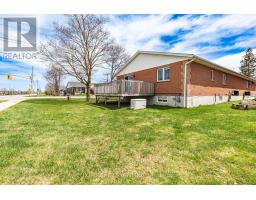399 Church Street N Wellington North, Ontario N0G 2L2
$575,000
Welcome to 399 Church Street North a beautifully maintained 3-bedroom, 2-bathroom corner semi-detached home, situated on a spacious lot in a quiet, family-friendly neighborhood. This charming property features a bright open-concept living and dining area, a cozy kitchen with quartz countertops, stainless steel appliances, and ample cabinetry. Two generously sized bedrooms are located on the main floor, along with convenient main floor laundry. The finished basement adds a third bedroom, a full bathroom, and additional living space ideal for a family room, home office, or recreation area. Enjoy the outdoors in the large backyard, perfect for entertaining, gardening, or relaxing. A single-car garage and ample driveway parking offer extra convenience and storage. Located minutes from downtown Mount Forest, parks, schools, the hospital, and all daily amenities. Move-in ready with excellent potential for future updates or expansion. A fantastic opportunity to own a lovingly cared-for home in one of Mount Forests most desirable pockets! (id:50886)
Property Details
| MLS® Number | X12120792 |
| Property Type | Single Family |
| Community Name | Mount Forest |
| Amenities Near By | Schools, Park |
| Parking Space Total | 3 |
Building
| Bathroom Total | 2 |
| Bedrooms Above Ground | 2 |
| Bedrooms Below Ground | 1 |
| Bedrooms Total | 3 |
| Age | 16 To 30 Years |
| Appliances | Water Softener |
| Architectural Style | Bungalow |
| Basement Development | Finished |
| Basement Type | N/a (finished) |
| Construction Style Attachment | Semi-detached |
| Cooling Type | Central Air Conditioning, Air Exchanger |
| Exterior Finish | Brick |
| Flooring Type | Laminate, Tile, Carpeted |
| Foundation Type | Concrete |
| Heating Fuel | Natural Gas |
| Heating Type | Forced Air |
| Stories Total | 1 |
| Size Interior | 1,100 - 1,500 Ft2 |
| Type | House |
| Utility Water | Municipal Water |
Parking
| Attached Garage | |
| Garage |
Land
| Acreage | No |
| Land Amenities | Schools, Park |
| Sewer | Sanitary Sewer |
| Size Depth | 68 Ft ,2 In |
| Size Frontage | 71 Ft ,3 In |
| Size Irregular | 71.3 X 68.2 Ft |
| Size Total Text | 71.3 X 68.2 Ft|under 1/2 Acre |
| Zoning Description | R2 |
Rooms
| Level | Type | Length | Width | Dimensions |
|---|---|---|---|---|
| Basement | Recreational, Games Room | 3.86 m | 13.41 m | 3.86 m x 13.41 m |
| Basement | Bedroom | 2.95 m | 4.67 m | 2.95 m x 4.67 m |
| Basement | Utility Room | 5.61 m | 4.11 m | 5.61 m x 4.11 m |
| Main Level | Foyer | 1.52 m | 1.47 m | 1.52 m x 1.47 m |
| Main Level | Living Room | 5.11 m | 4.24 m | 5.11 m x 4.24 m |
| Main Level | Kitchen | 5.79 m | 4.88 m | 5.79 m x 4.88 m |
| Main Level | Primary Bedroom | 3.89 m | 3.2 m | 3.89 m x 3.2 m |
| Main Level | Bedroom 2 | 3.91 m | 3.48 m | 3.91 m x 3.48 m |
| Main Level | Laundry Room | 2.74 m | 4.04 m | 2.74 m x 4.04 m |
Contact Us
Contact us for more information
Ravi Singh Godara
Broker
(905) 226-7284
ravigodara.ca/
www.facebook.com/RealtorRaviGodara
www.linkedin.com/in/ravi-singh-godara-887b09b0/
1065 Canadian Place #207
Mississauga, Ontario L4W 0C2
(416) 816-6001
(416) 352-7547
www.elixirrealestate.ca/
Mudit Mehta
Broker of Record
www.youtube.com/embed/0khKsZy1dOU
www.elixirrealestate.ca/
www.facebook.com/mudit.elixir/
www.linkedin.com/in/muditelixir
1065 Canadian Place #207
Mississauga, Ontario L4W 0C2
(416) 816-6001
(416) 352-7547
www.elixirrealestate.ca/



