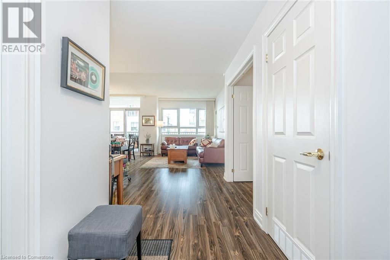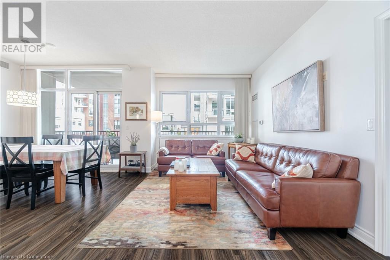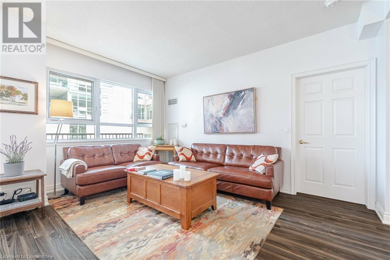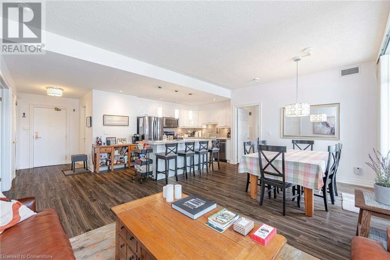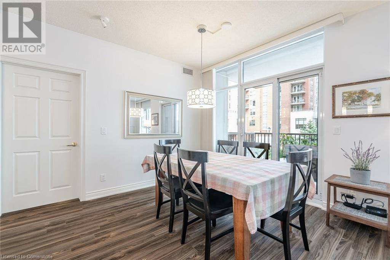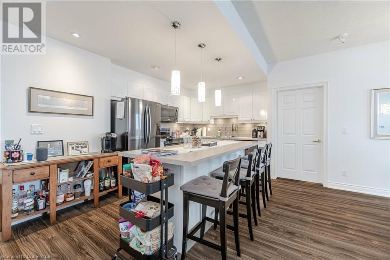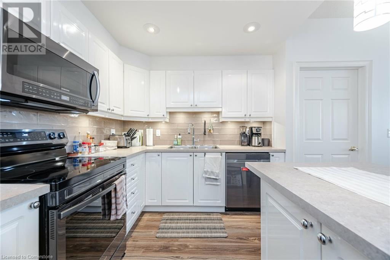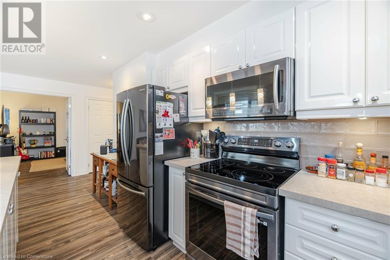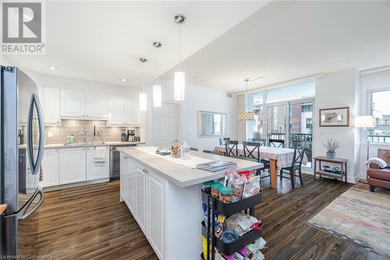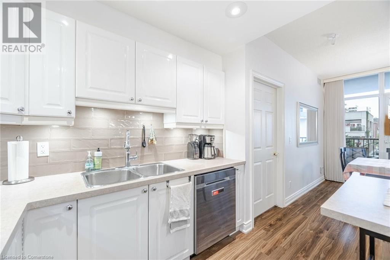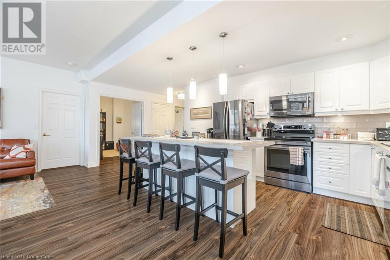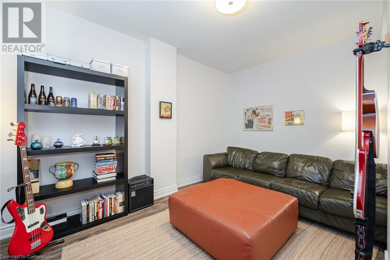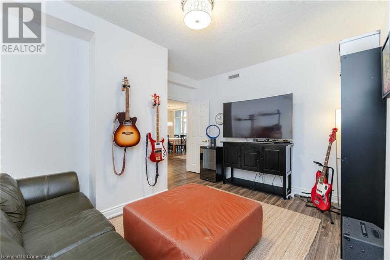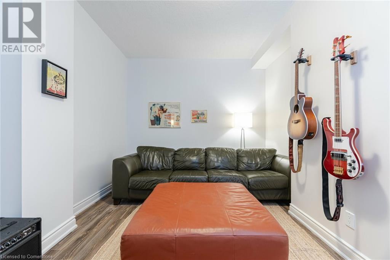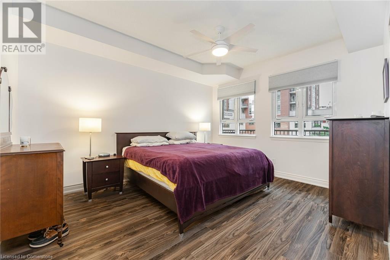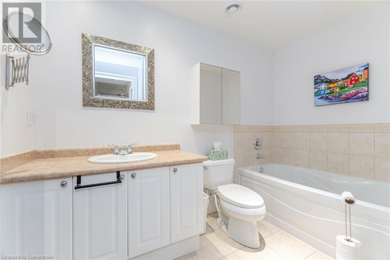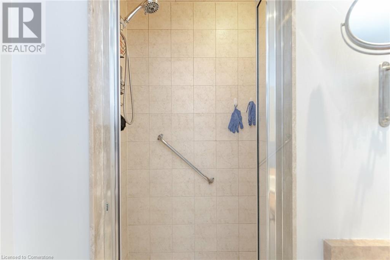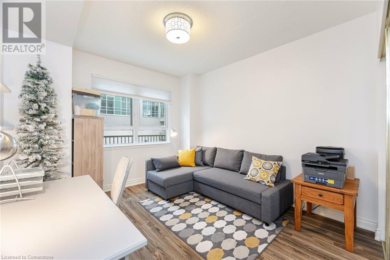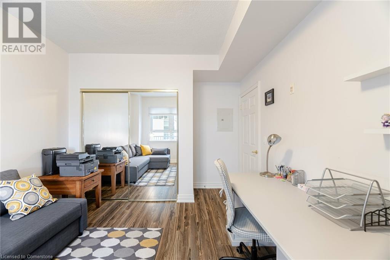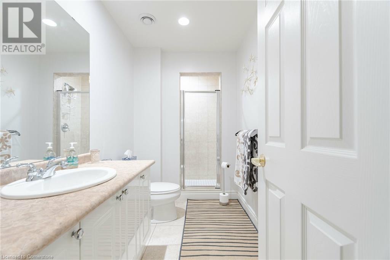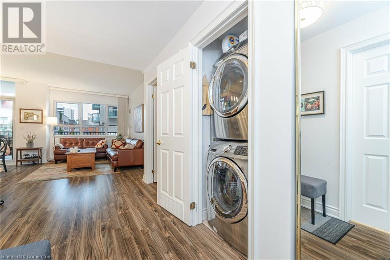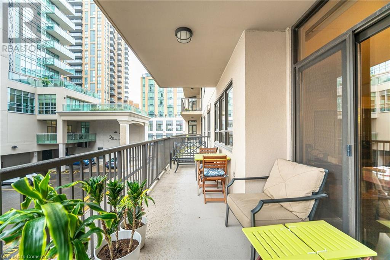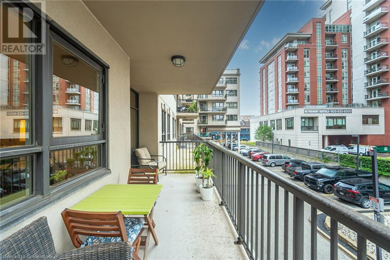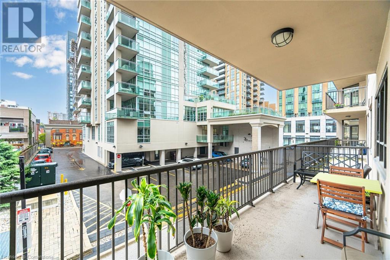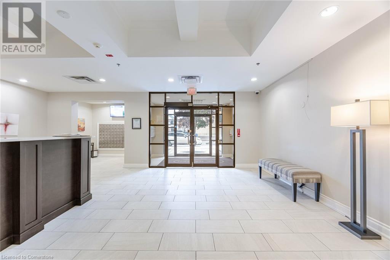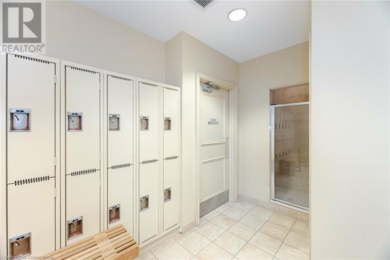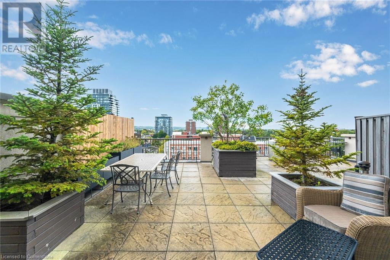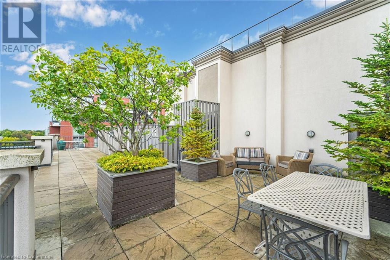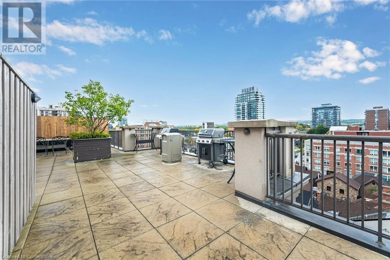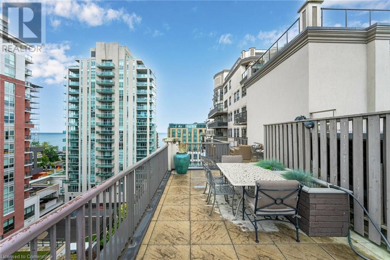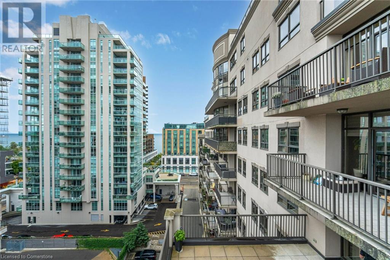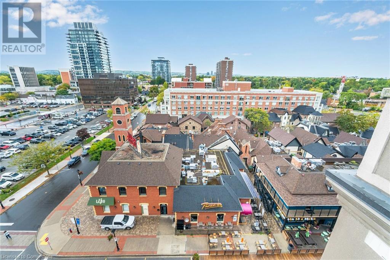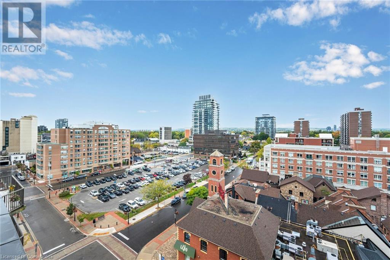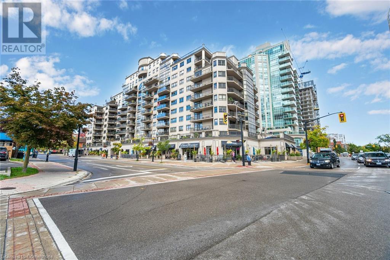399 Elizabeth St Unit# 210 Burlington, Ontario L7R 0A4
$925,000Maintenance, Insurance, Heat, Electricity, Water, Parking
$1,147.09 Monthly
Maintenance, Insurance, Heat, Electricity, Water, Parking
$1,147.09 Monthly**Stunning Open-Concept Condo in Downtown Burlington**Experience luxury living at **The Baxter** in the heart of downtown Burlington! This spacious 2-BEDROOM + DEN, 2-BATHROOM condo offers approximately 1,322 SQFT of beautifully designed living space. The modern white kitchen boasts a large island and breakfast bar, perfect for entertaining, while the upgraded dark laminate flooring adds a touch of elegance throughout. The primary bedroom features a spa-like ensuite and a generous walk-in closet for ultimate comfort. Convenience is key with TWO PARKING SPACES, A SECOND LOCKER ON P1 AND AN ADDITIONAL LOCKER ON THE SAME FLOOR AS THE UNIT. Enjoy the unbeatable location just steps from the lake, pier, parks, shops, and top restaurants. Don't miss this incredible opportunity to live in one of Burlington's most sought-after buildings! (id:50886)
Property Details
| MLS® Number | 40720610 |
| Property Type | Single Family |
| Amenities Near By | Park, Public Transit |
| Features | Balcony |
| Parking Space Total | 2 |
| Storage Type | Locker |
Building
| Bathroom Total | 2 |
| Bedrooms Above Ground | 2 |
| Bedrooms Below Ground | 1 |
| Bedrooms Total | 3 |
| Amenities | Exercise Centre, Party Room |
| Appliances | Dishwasher, Dryer, Refrigerator, Stove, Washer, Microwave Built-in, Window Coverings |
| Basement Type | None |
| Constructed Date | 2005 |
| Construction Style Attachment | Attached |
| Cooling Type | Central Air Conditioning |
| Exterior Finish | Stone, Stucco |
| Heating Fuel | Natural Gas |
| Heating Type | Forced Air |
| Stories Total | 1 |
| Size Interior | 1,322 Ft2 |
| Type | Apartment |
| Utility Water | Municipal Water |
Parking
| Underground | |
| None |
Land
| Access Type | Road Access |
| Acreage | No |
| Land Amenities | Park, Public Transit |
| Sewer | Municipal Sewage System |
| Size Total Text | Under 1/2 Acre |
| Zoning Description | Dw-305 |
Rooms
| Level | Type | Length | Width | Dimensions |
|---|---|---|---|---|
| Main Level | 4pc Bathroom | Measurements not available | ||
| Main Level | Den | 9'1'' x 14'8'' | ||
| Main Level | 3pc Bathroom | Measurements not available | ||
| Main Level | Bedroom | 11'1'' x 12'1'' | ||
| Main Level | Primary Bedroom | 11'9'' x 13'1'' | ||
| Main Level | Kitchen | 14'1'' x 8'1'' | ||
| Main Level | Living Room | 19'1'' x 19'7'' |
https://www.realtor.ca/real-estate/28202778/399-elizabeth-st-unit-210-burlington
Contact Us
Contact us for more information
Camillia Ribau
Broker
(905) 858-2682
http//www.camilliaribau.com
www.facebook.com/camillia.lazzara
www.linkedin.com/in/camilliaribau/
twitter.com/camilliaribau
2691 Credit Valley Road Unit 103
Mississauga, Ontario L5M 7A1
(905) 634-1823
(905) 858-2682






