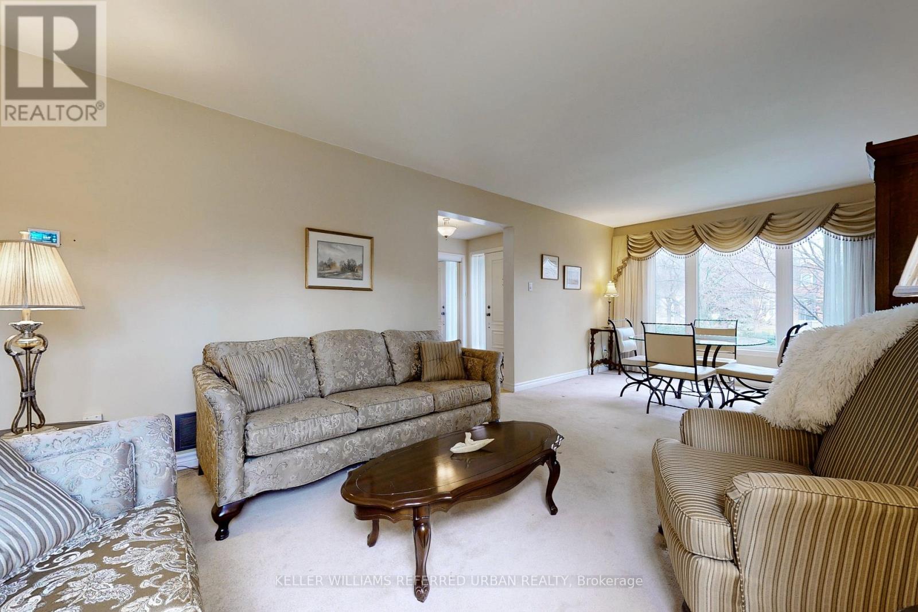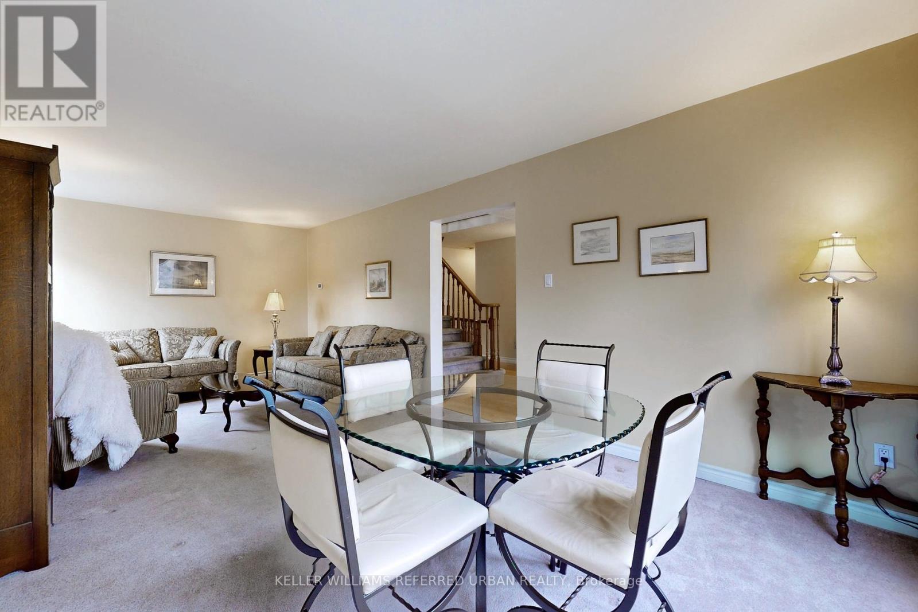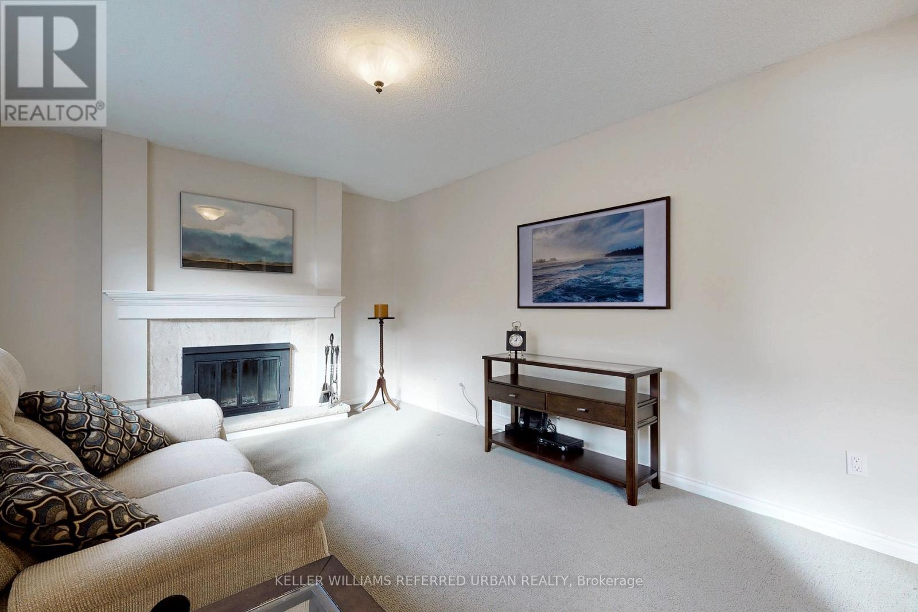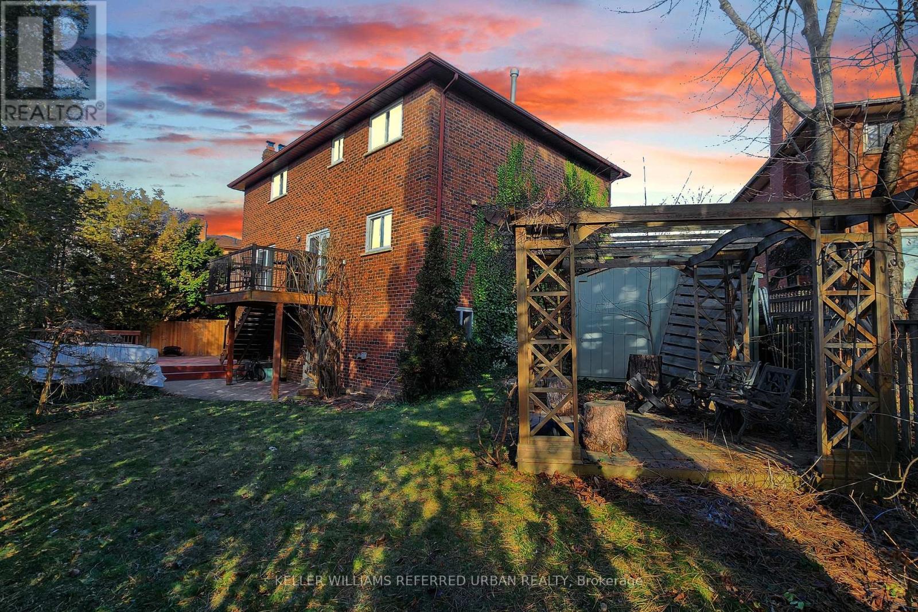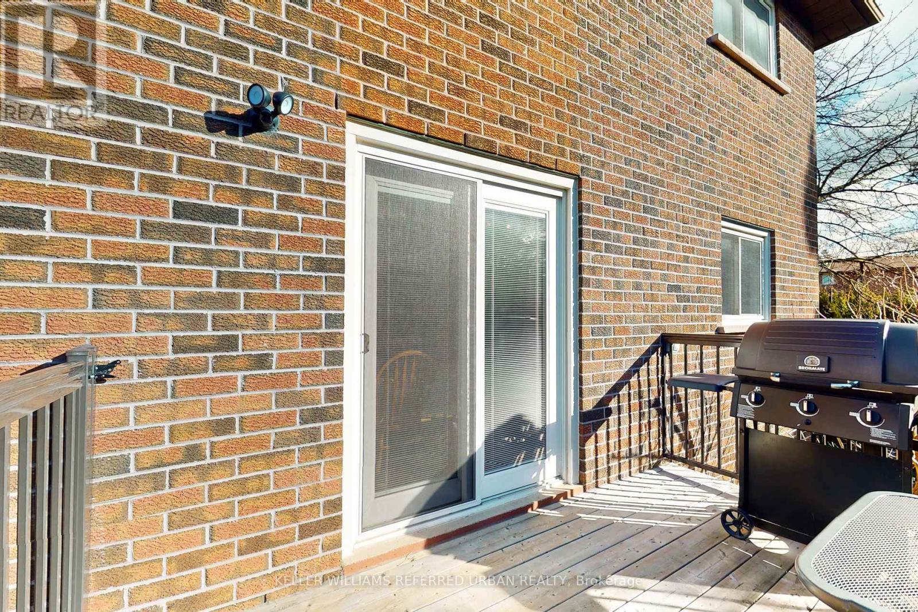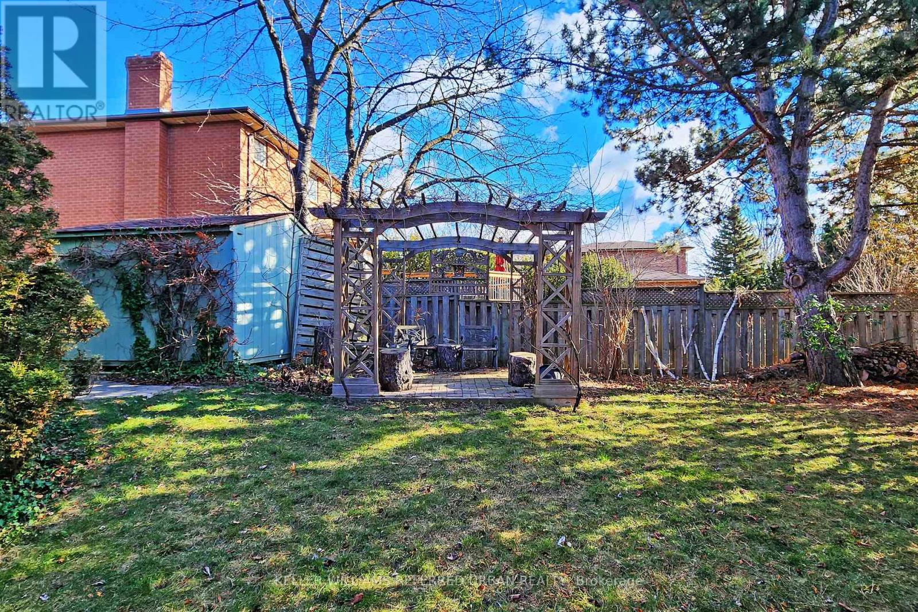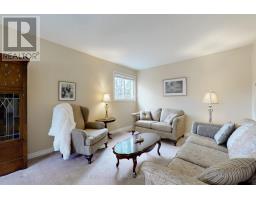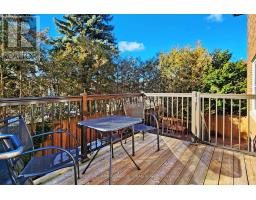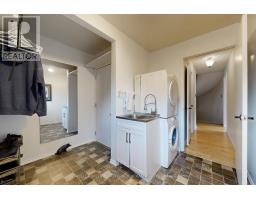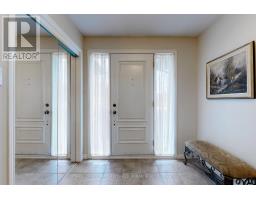399 The Thicket Mississauga, Ontario L5G 4P6
$1,749,000
This rare 4-bedroom masterpiece is ideally located on the Port Credit border, just south of Lakeshore Rd. E., only a 5-minute walk from Lake Ontario, the Waterfront Trail, Shops, and Dining. Situated on a quiet cul-de-sac, and set back making it the most secluded home on the street with many matured trees for privacy. It's exquisite floor plan greets you with a grand staircase that leads to expansive rooms and entertainment areas. The renovated eat-in kitchen includes a breakfast nook, while the cozy family room with a fireplace offers the perfect spot for relaxation. Two walkouts lead to a backyard oasis, completely private with mature trees, complete with dual decks perfect for BBQs and a hot tub for ultimate relaxation and entertainment. The primary bedroom features a fully equipped ensuite bathroom and a his-and-her closet. All four bedrooms are generously sized, providing space and comfort, together with Its renovated spa like bathrooms forms a perfect combo. The huge, finished, above ground basement offers plenty of light and includes a rec room with fireplace, office, and additional bedrooms, making it ideal for a nanny's quarters or in-law suite with its own walkout. The location offers easy access to all daily amenities, ensuring both convenience and accessibility. This home won't last! **EXTRAS** Well established neighborhood, family friendly street, beautiful trails, gorgeous sceneries, this home has everything you want and so much more! (id:50886)
Property Details
| MLS® Number | W11923524 |
| Property Type | Single Family |
| Community Name | Lakeview |
| Amenities Near By | Schools, Public Transit, Place Of Worship, Park |
| Features | Cul-de-sac |
| Parking Space Total | 6 |
Building
| Bathroom Total | 4 |
| Bedrooms Above Ground | 4 |
| Bedrooms Below Ground | 3 |
| Bedrooms Total | 7 |
| Basement Development | Finished |
| Basement Features | Separate Entrance |
| Basement Type | N/a (finished) |
| Construction Style Attachment | Detached |
| Cooling Type | Central Air Conditioning |
| Exterior Finish | Brick |
| Fireplace Present | Yes |
| Fireplace Total | 2 |
| Foundation Type | Concrete |
| Half Bath Total | 1 |
| Heating Fuel | Natural Gas |
| Heating Type | Forced Air |
| Stories Total | 2 |
| Type | House |
| Utility Water | Municipal Water |
Parking
| Attached Garage |
Land
| Acreage | No |
| Land Amenities | Schools, Public Transit, Place Of Worship, Park |
| Sewer | Sanitary Sewer |
| Size Depth | 92 Ft ,7 In |
| Size Frontage | 37 Ft ,5 In |
| Size Irregular | 37.45 X 92.62 Ft |
| Size Total Text | 37.45 X 92.62 Ft |
Rooms
| Level | Type | Length | Width | Dimensions |
|---|---|---|---|---|
| Lower Level | Recreational, Games Room | 7.62 m | 4.8 m | 7.62 m x 4.8 m |
| Main Level | Foyer | 2.34 m | 1.63 m | 2.34 m x 1.63 m |
| Main Level | Living Room | 3.33 m | 6.99 m | 3.33 m x 6.99 m |
| Main Level | Dining Room | 3.33 m | 6.99 m | 3.33 m x 6.99 m |
| Main Level | Kitchen | 6.8 m | 3.4 m | 6.8 m x 3.4 m |
| Main Level | Eating Area | 6.8 m | 3.4 m | 6.8 m x 3.4 m |
| Main Level | Family Room | 4.88 m | 3.4 m | 4.88 m x 3.4 m |
| Main Level | Mud Room | 2.62 m | 2.97 m | 2.62 m x 2.97 m |
| Upper Level | Bedroom 4 | 3.38 m | 3.38 m | 3.38 m x 3.38 m |
| Upper Level | Primary Bedroom | 5.18 m | 4.6 m | 5.18 m x 4.6 m |
| Upper Level | Bedroom 2 | 3.51 m | 3.33 m | 3.51 m x 3.33 m |
| Upper Level | Bedroom 3 | 3.38 m | 3.91 m | 3.38 m x 3.91 m |
https://www.realtor.ca/real-estate/27802414/399-the-thicket-mississauga-lakeview-lakeview
Contact Us
Contact us for more information
Cintia De Aguiar
Broker
www.cintiadeaguiar.com/
156 Duncan Mill Rd Unit 1
Toronto, Ontario M3B 3N2
(416) 572-1016
(416) 572-1017
www.whykwru.ca/







