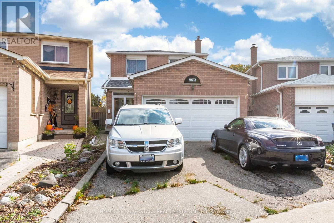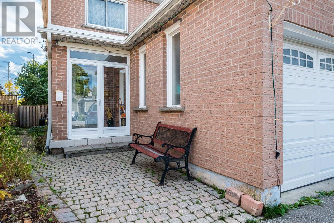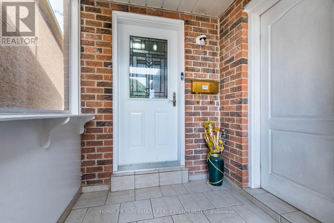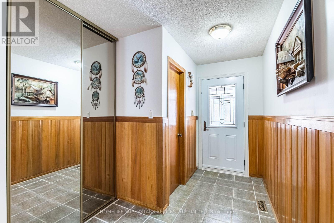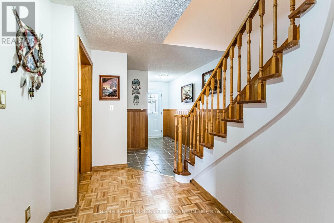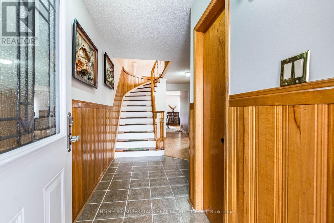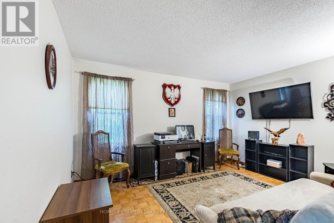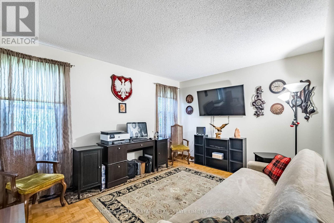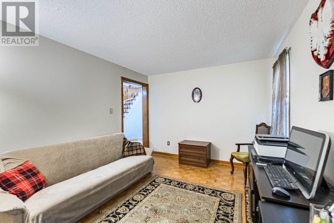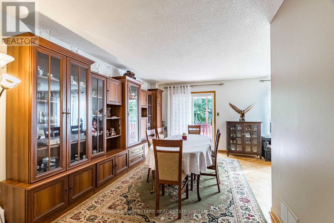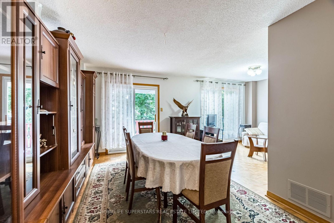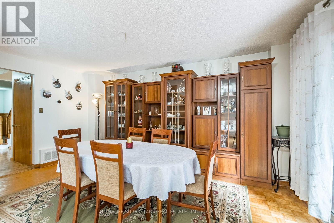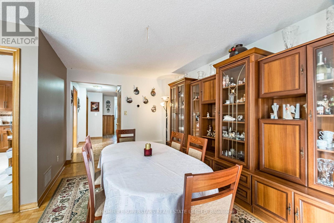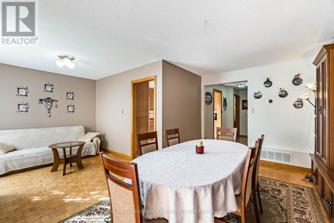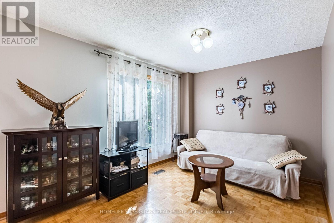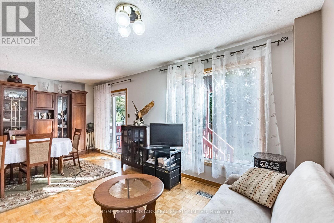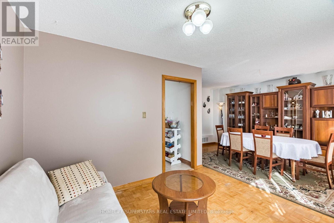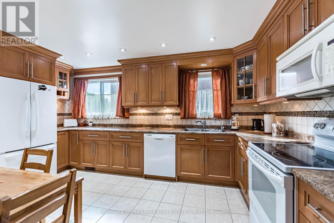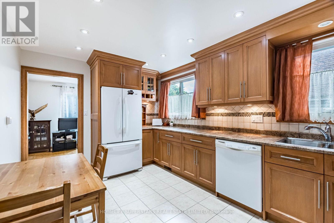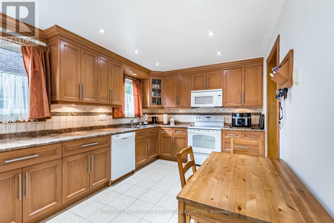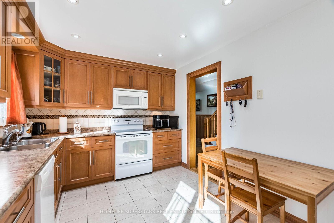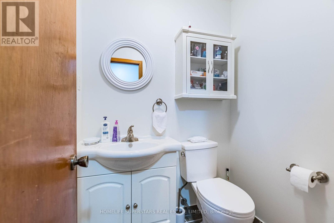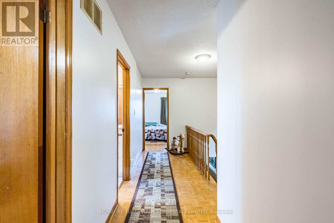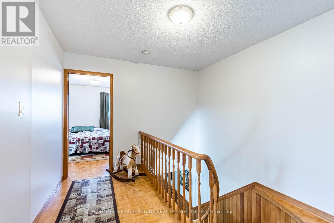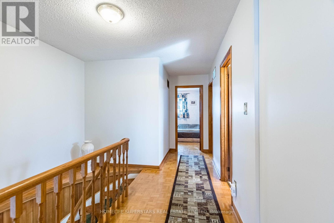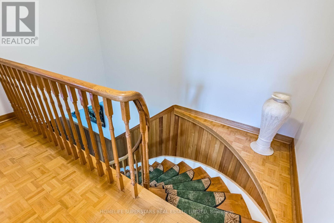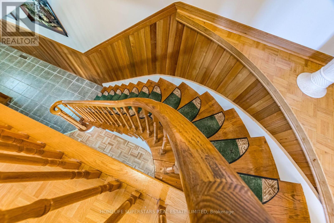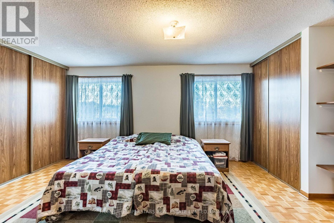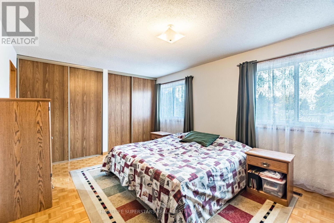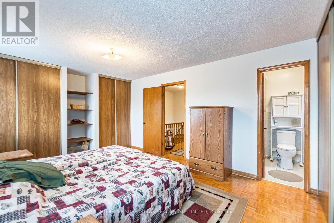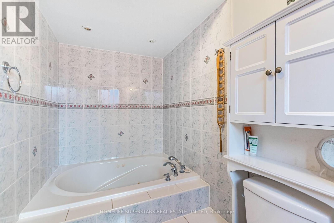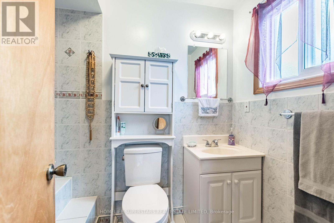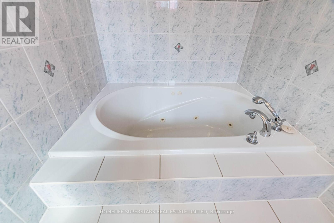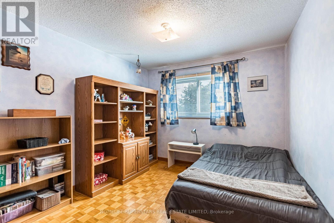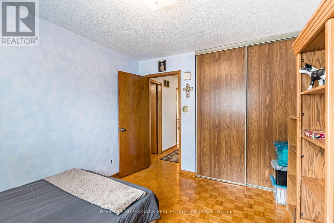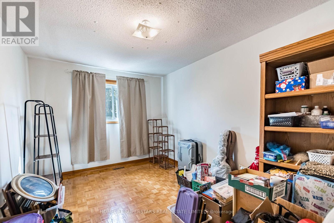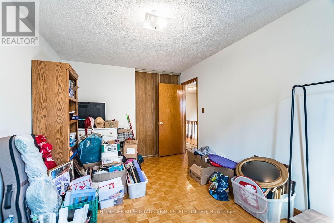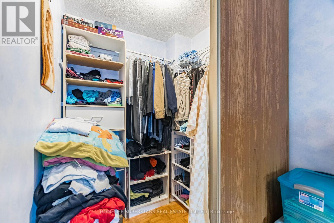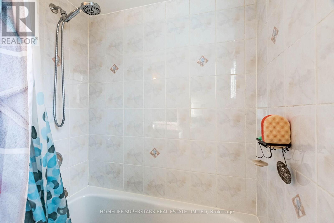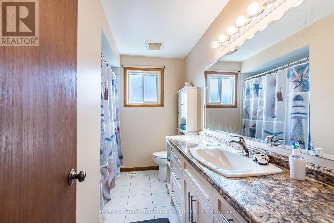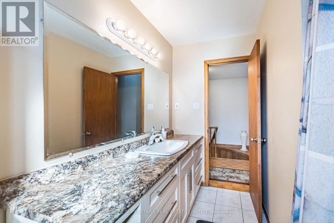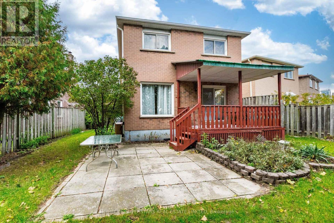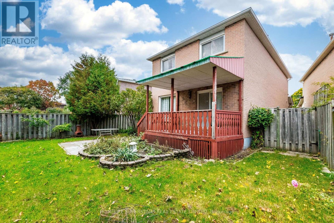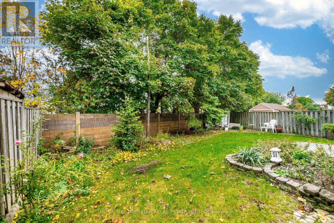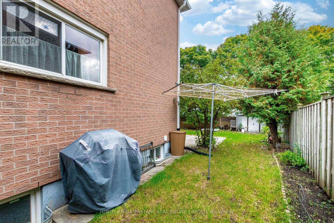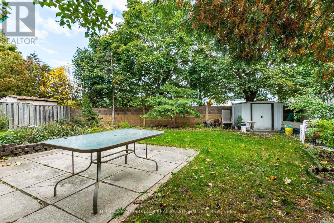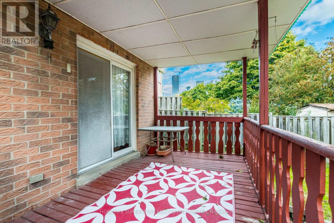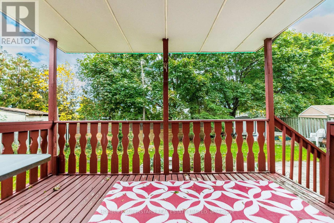3995 Chicory Court Mississauga, Ontario L5C 3S8
5 Bedroom
3 Bathroom
1,500 - 2,000 ft2
None
Forced Air
$1,079,000
Detached 2-storey 3+2 bedroom , Summer Kitchen in Finished basement ,Two car garage, Basement can be easily converted to apartment just by adding a separate door on the side above ground. Close to Mississauga City Centre Shopping Mall, close to Major Hwys, Schools, Bus service etc. Roof was replaced in 2024. It is Under warranty for 50 years as per Seller. (id:50886)
Property Details
| MLS® Number | W12469703 |
| Property Type | Single Family |
| Community Name | Creditview |
| Features | Carpet Free |
| Parking Space Total | 4 |
Building
| Bathroom Total | 3 |
| Bedrooms Above Ground | 3 |
| Bedrooms Below Ground | 2 |
| Bedrooms Total | 5 |
| Appliances | Central Vacuum, Dryer, Stove, Washer, Refrigerator |
| Basement Development | Finished |
| Basement Type | N/a (finished) |
| Construction Style Attachment | Detached |
| Cooling Type | None |
| Exterior Finish | Brick Veneer |
| Flooring Type | Parquet, Ceramic, Laminate |
| Foundation Type | Concrete |
| Half Bath Total | 1 |
| Heating Fuel | Natural Gas |
| Heating Type | Forced Air |
| Stories Total | 2 |
| Size Interior | 1,500 - 2,000 Ft2 |
| Type | House |
| Utility Water | Municipal Water |
Parking
| Attached Garage | |
| Garage |
Land
| Acreage | No |
| Sewer | Sanitary Sewer |
| Size Depth | 133 Ft ,10 In |
| Size Frontage | 26 Ft ,8 In |
| Size Irregular | 26.7 X 133.9 Ft |
| Size Total Text | 26.7 X 133.9 Ft |
| Zoning Description | S/f Residential |
Rooms
| Level | Type | Length | Width | Dimensions |
|---|---|---|---|---|
| Second Level | Primary Bedroom | 6.09 m | 3.66 m | 6.09 m x 3.66 m |
| Second Level | Bedroom 2 | 4.42 m | 305 m | 4.42 m x 305 m |
| Second Level | Bedroom 3 | 3.35 m | 3.2 m | 3.35 m x 3.2 m |
| Basement | Kitchen | 3.96 m | 3.04 m | 3.96 m x 3.04 m |
| Basement | Recreational, Games Room | 6.09 m | 4.27 m | 6.09 m x 4.27 m |
| Basement | Bedroom | 3.04 m | 2.75 m | 3.04 m x 2.75 m |
| Basement | Bedroom 2 | 2.75 m | 2.25 m | 2.75 m x 2.25 m |
| Main Level | Living Room | 4.88 m | 3.05 m | 4.88 m x 3.05 m |
| Main Level | Dining Room | 3.05 m | 3.05 m | 3.05 m x 3.05 m |
| Main Level | Family Room | 4.27 m | 3.35 m | 4.27 m x 3.35 m |
| Main Level | Kitchen | 4.57 m | 5.05 m | 4.57 m x 5.05 m |
https://www.realtor.ca/real-estate/29005697/3995-chicory-court-mississauga-creditview-creditview
Contact Us
Contact us for more information
Tarlochan Dhillon
Broker
(416) 674-8286
homesandcastles.ca/
tsdcanada@gmail.com/
Homelife Superstars Real Estate Limited
102-23 Westmore Drive
Toronto, Ontario M9V 3Y7
102-23 Westmore Drive
Toronto, Ontario M9V 3Y7
(416) 740-4000
(416) 740-8314

