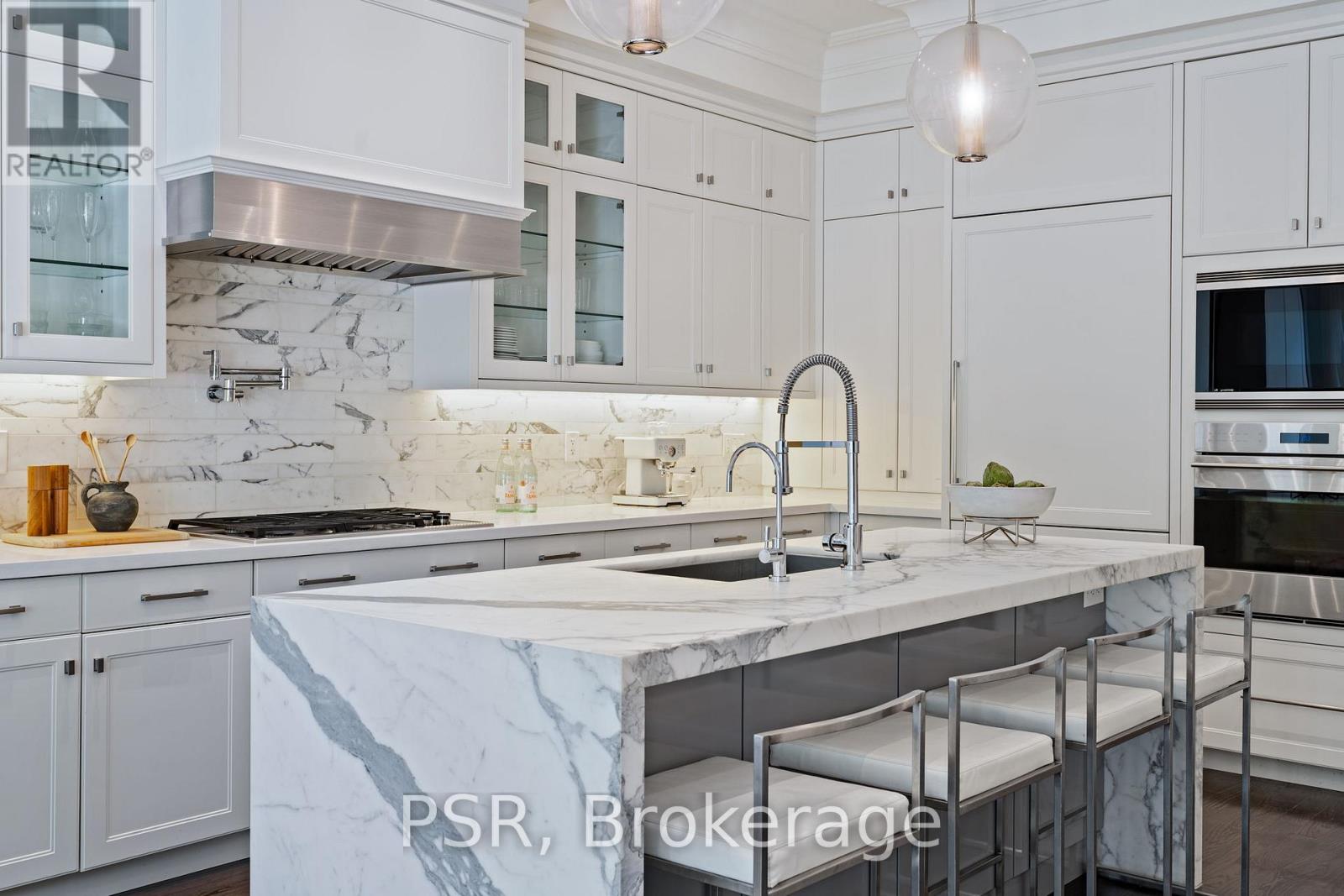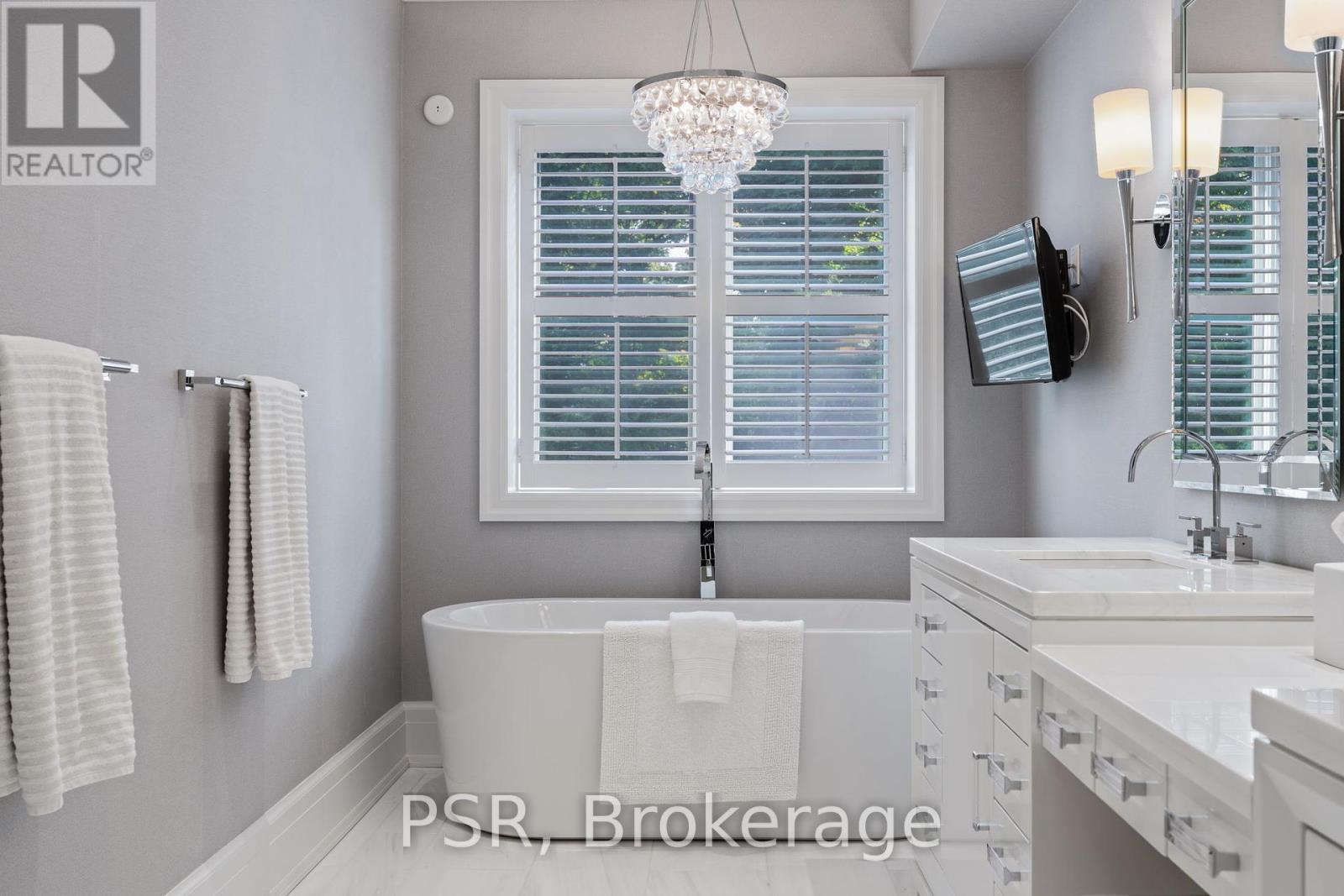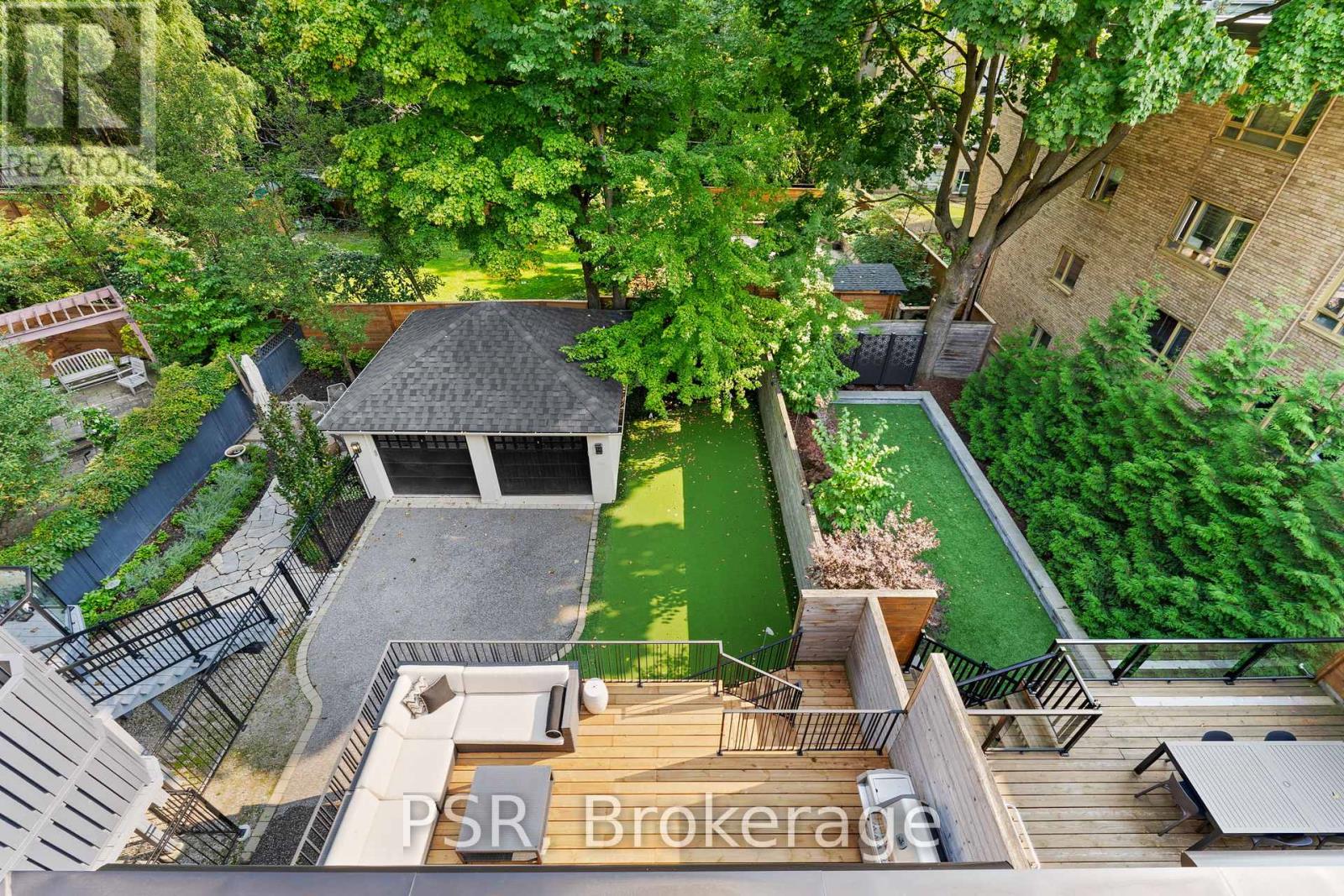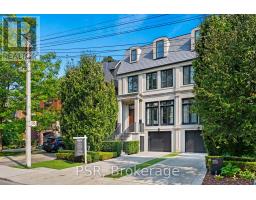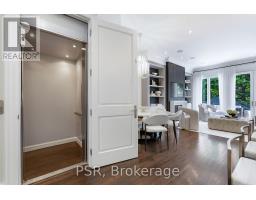39b Oriole Road Toronto, Ontario M4V 2E6
$4,695,000
Welcome To 39B Oriole Rd, A Stunning Semi-Detached Home Offering Over 3,400 Sq. Ft. Of Living Space Above Grade, Plus An Additional 800 Sq. Ft. In The Fully Finished Basement. Featuring 4 Spacious Bedrooms, 6 Bathrooms, And Luxurious Finishes Throughout. The Main Floor Boasts Dark Hardwood Floors, A Modern Kitchen With High-End Wolf And Liebherr Appliances, Marble Countertops, A Gas Fireplace, And Large Windows Leading To A Deck With Ample Space To Entertain. The Primary Bedroom Offers A 7-Piece Ensuite, A Steam Shower, And A Walk-In Closet With Built-Ins. The Third Floor Features A Skylight, Additional Bedrooms, Linen Closet, Ensuite Bathrooms, And A Walkout Patio Overlooking The Landscaped Backyard With A Putting Green. Heated Driveway And Front Steps, 4-Car Parking, 2 Garages, And Separate HVAC Systems Complete This Exceptional Home In A Prime Toronto Location. **** EXTRAS **** Wolf Oven, Microwave & Gas Stove. Warming Drawer. Bosch dishwasher. Liebherr Fridge. (id:50886)
Property Details
| MLS® Number | C11947235 |
| Property Type | Single Family |
| Community Name | Yonge-St. Clair |
| Parking Space Total | 4 |
Building
| Bathroom Total | 6 |
| Bedrooms Above Ground | 4 |
| Bedrooms Total | 4 |
| Appliances | Window Coverings |
| Basement Development | Finished |
| Basement Type | N/a (finished) |
| Construction Style Attachment | Semi-detached |
| Cooling Type | Central Air Conditioning |
| Fireplace Present | Yes |
| Flooring Type | Hardwood, Tile |
| Foundation Type | Concrete |
| Half Bath Total | 1 |
| Heating Fuel | Natural Gas |
| Heating Type | Heat Pump |
| Stories Total | 3 |
| Size Interior | 3,500 - 5,000 Ft2 |
| Type | House |
| Utility Water | Municipal Water |
Parking
| Attached Garage |
Land
| Acreage | No |
| Sewer | Sanitary Sewer |
| Size Depth | 135 Ft |
| Size Frontage | 25 Ft |
| Size Irregular | 25 X 135 Ft |
| Size Total Text | 25 X 135 Ft |
Rooms
| Level | Type | Length | Width | Dimensions |
|---|---|---|---|---|
| Second Level | Bedroom 2 | Measurements not available | ||
| Second Level | Primary Bedroom | Measurements not available | ||
| Third Level | Bedroom 3 | Measurements not available | ||
| Third Level | Bedroom 4 | Measurements not available | ||
| Lower Level | Bathroom | Measurements not available | ||
| Lower Level | Recreational, Games Room | Measurements not available | ||
| Lower Level | Laundry Room | Measurements not available | ||
| Main Level | Dining Room | Measurements not available | ||
| Main Level | Living Room | Measurements not available | ||
| Main Level | Kitchen | Measurements not available | ||
| Main Level | Family Room | Measurements not available | ||
| Main Level | Eating Area | Measurements not available |
https://www.realtor.ca/real-estate/27861912/39b-oriole-road-toronto-yonge-st-clair-yonge-st-clair
Contact Us
Contact us for more information
Jordan Grosman
Salesperson
jordangrosman.com/
www.facebook.com/pages/Jordan-Grosman-Realty-Team/300062446712140?ref=aymt_homepage_panel
twitter.com/JordanGrosmanRE
325 Lonsdale Road
Toronto, Ontario M4V 1X3
(416) 487-7874
(416) 551-1030
Richard Markowitz
Salesperson
(416) 669-1706
richardmarkowitz.ca/
www.facebook.com/RIchardMarkowitzRealEstate
325 Lonsdale Road
Toronto, Ontario M4V 1X3
(416) 487-7874
(416) 551-1030









