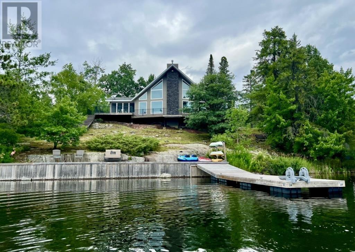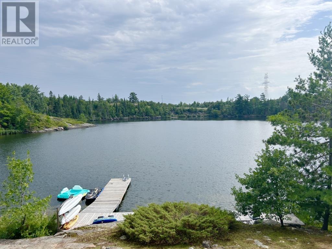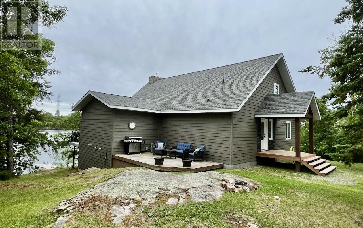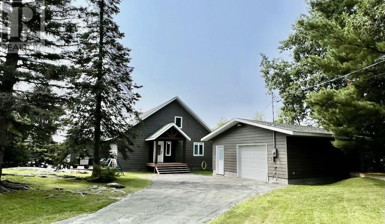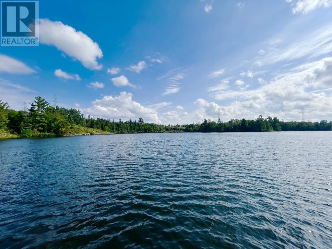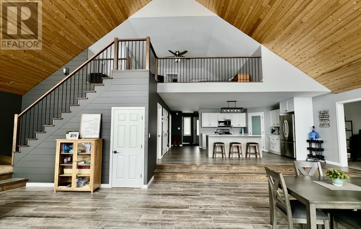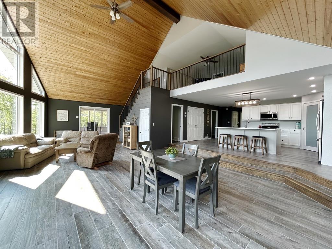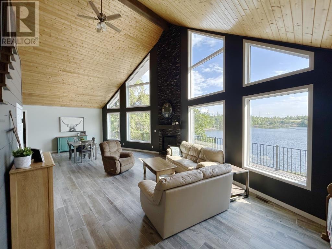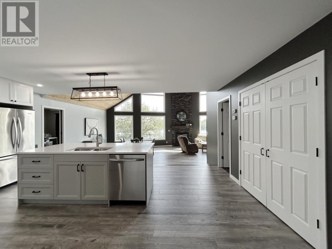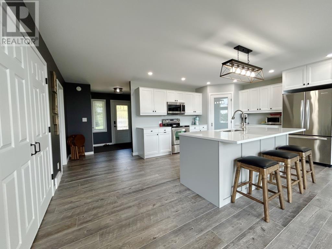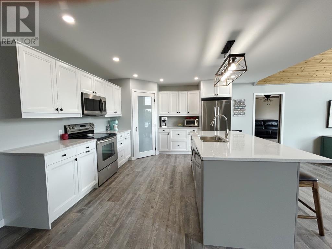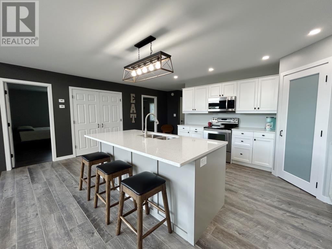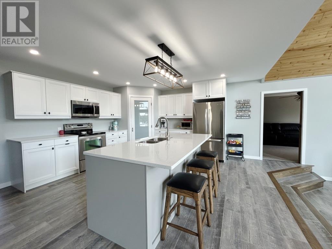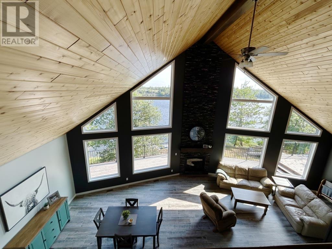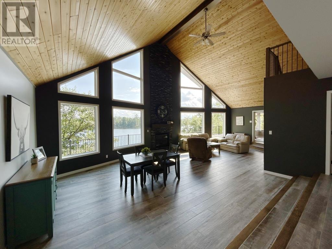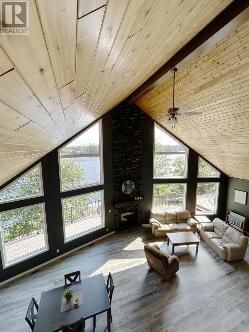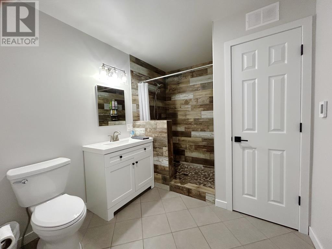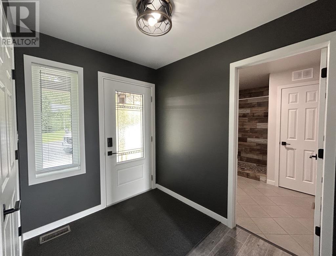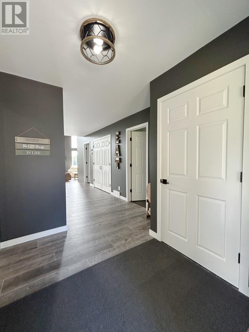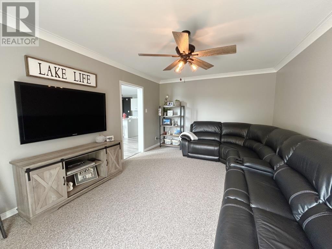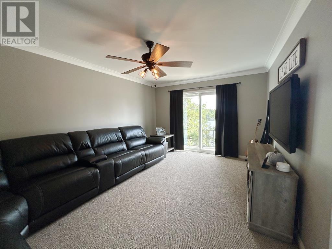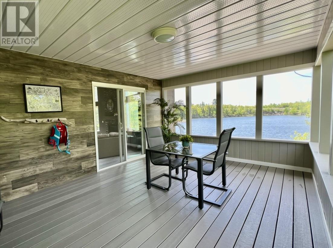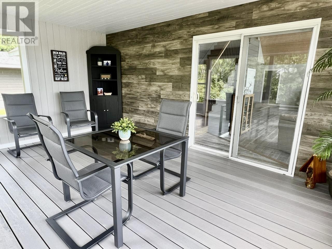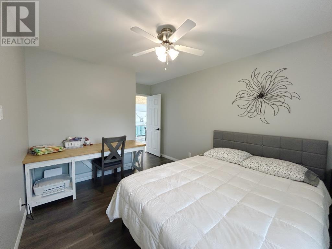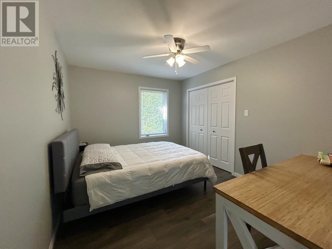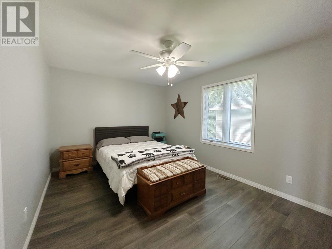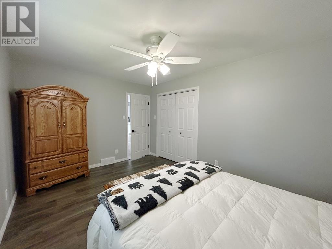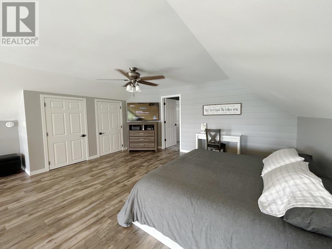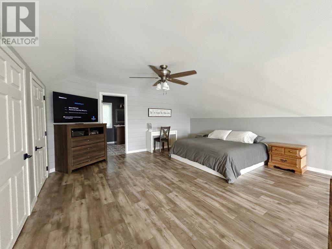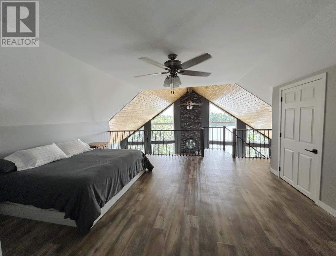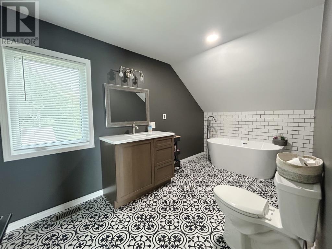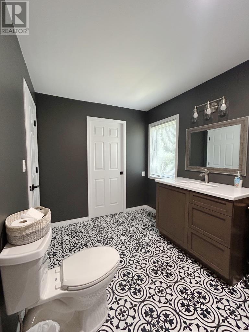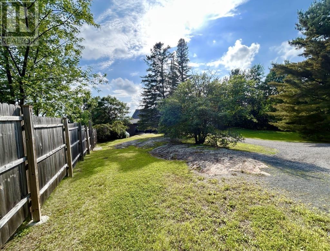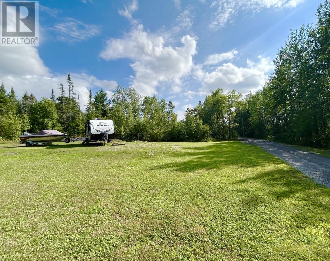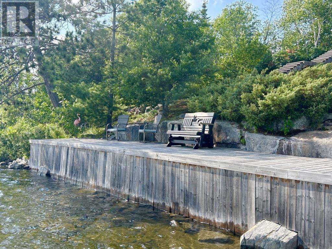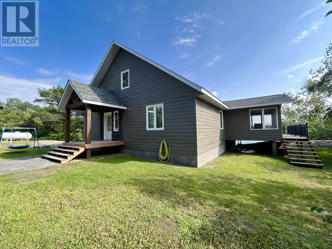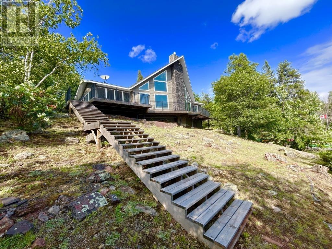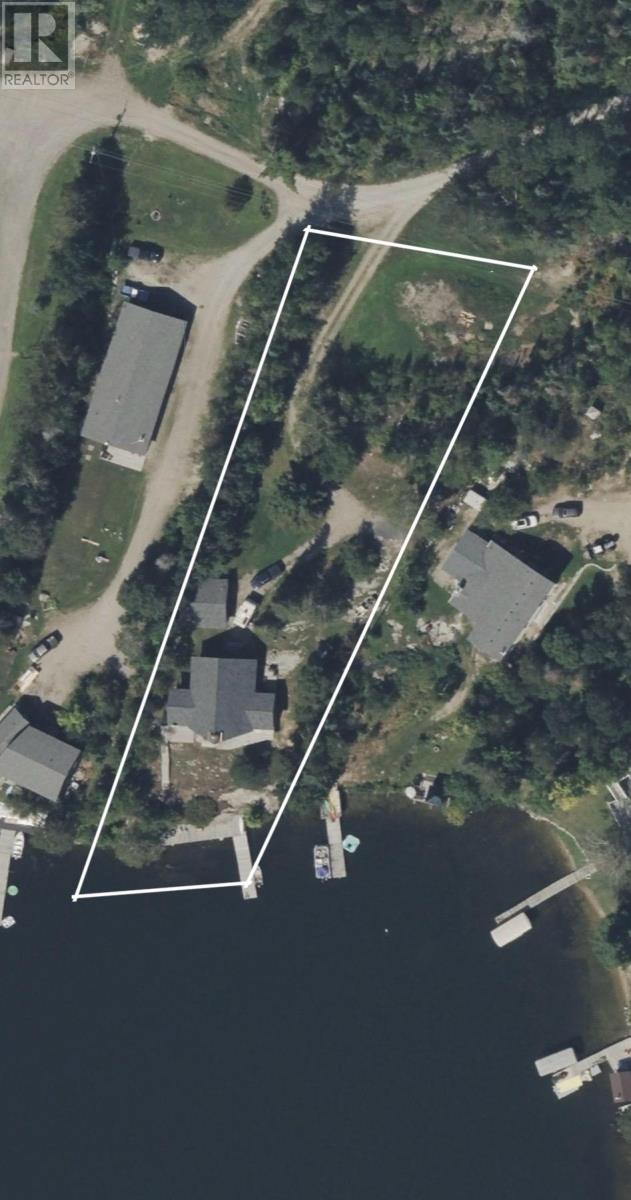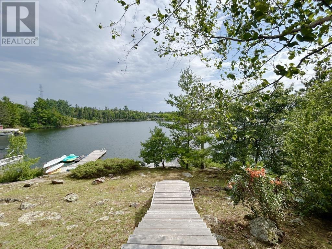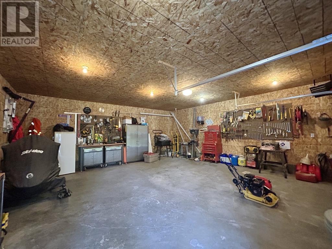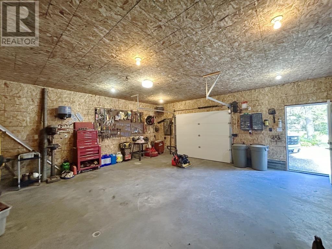39b Reef Point Road Fort Frances, Ontario P9A 3M3
$925,000
Stunning year round waterfront home nestled on the shores of Rainy Lake, in Miller Bay! This 3 bedroom, 2 bath home has been extensively renovated and is ready for your enjoyment! The main floor features a large entrance, 2 spacious bedrooms, 3 pce bathroom with fully tiled walk in shower and in floor heat, cozy main floor family room with patio doors to the expansive front deck overlooking Rainy Lake, Open concept kitchen/Dining Room/Living Room. The kitchen is complete with quartz countertops, ample cupboard & counter space, a large island & corner pantry. The floor to ceiling windows allow you to enjoy the view and plenty of natural light from the kitchen, dining room and living room also featuring a brick fireplace and vaulted ceilings. Main floor laundry. The screened outdoor living space allows a comfortable place to unwind & enjoy the fresh air & scenery. The Upper Loft contains the primary bedroom with double closets, a spa like 3 pce ensuite featuring a large soaker tub, in floor heat, and walk in closet. Exterior Features: 24 x 24 detached garage; 12 x 12 shed, 53ft of fixed dock, 24ft of floating dock with a 14ft ramp, large driveway, additional rear yard space. This home is one of a kind, located just a short drive from Fort Frances. (id:50886)
Property Details
| MLS® Number | TB252490 |
| Property Type | Single Family |
| Community Name | Fort Frances |
| Communication Type | High Speed Internet |
| Community Features | Bus Route |
| Features | Crushed Stone Driveway |
| Structure | Deck |
| Water Front Type | Waterfront |
Building
| Bathroom Total | 2 |
| Bedrooms Above Ground | 3 |
| Bedrooms Total | 3 |
| Appliances | Microwave Built-in, Dishwasher, Stove, Dryer, Microwave, Blinds, Refrigerator, Washer |
| Basement Type | Crawl Space |
| Constructed Date | 1968 |
| Construction Style Attachment | Detached |
| Cooling Type | Air Exchanger, Central Air Conditioning |
| Exterior Finish | Brick, Siding |
| Fireplace Present | Yes |
| Fireplace Total | 1 |
| Foundation Type | Poured Concrete, Wood |
| Heating Fuel | Electric, Propane |
| Heating Type | Forced Air, In Floor Heating |
| Stories Total | 2 |
| Size Interior | 1,930 Ft2 |
| Utility Water | Lake/river Water Intake |
Parking
| Garage | |
| Detached Garage | |
| Gravel |
Land
| Access Type | Road Access |
| Acreage | Yes |
| Sewer | Septic System |
| Size Frontage | 88.8300 |
| Size Irregular | 1.03 |
| Size Total | 1.03 Ac|1 - 3 Acres |
| Size Total Text | 1.03 Ac|1 - 3 Acres |
Rooms
| Level | Type | Length | Width | Dimensions |
|---|---|---|---|---|
| Second Level | Primary Bedroom | 20 x 16 | ||
| Second Level | Ensuite | 3 pce | ||
| Main Level | Living Room/dining Room | 19.2 x 20 | ||
| Main Level | Kitchen | 15 x 19.5 | ||
| Main Level | Family Room | 17 x 11.5 | ||
| Main Level | Bedroom | 15.5 x 10.5 | ||
| Main Level | Bedroom | 12 x 10 | ||
| Main Level | Bathroom | 3 pce | ||
| Main Level | Foyer | 8 x 6.5 | ||
| Main Level | Sunroom | 17.3 x 11.7 |
Utilities
| Electricity | Available |
| Telephone | Available |
https://www.realtor.ca/real-estate/28724002/39b-reef-point-road-fort-frances-fort-frances
Contact Us
Contact us for more information
Miranda Veitch
Broker
www.century21miranda.com/
213 Main Street South
Kenora, Ontario P9N 1T3
(807) 468-3747
WWW.CENTURY21KENORA.COM

