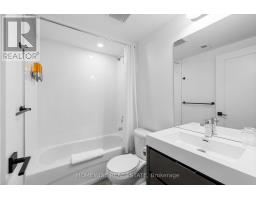3a - 1675 Bathurst Street Toronto, Ontario M5P 3J8
$3,899 Monthly
Experience Contemporary Living In The Heart Of Toronto. A Fully-Furnished and Stylish 3-Bedroom, 2-Bathroom Suite. This Bright And Inviting Unit Offers Modern Finishes, An Open Concept Living Space And Large Windows That Fill The Home With Natural Light. 3 Well-Sized Bedrooms With Ample Closet Space. The Kitchen Is Designed For Both Functionality And Style Featuring Stainless Steel Appliances, Modern Cabinetry And A Sleek Center Island. Easy Access To Local Amenities, Dining, Shopping, Places Of Worship And Public Transit. Ideal Choice For A Comfortable And Sophisticated Urban Living Experience. Includes 1 Outdoor Designated Parking Spot. Available For Immediate Occupancy, With Flexible Short-Term Or Long-Term Lease Options To Suit Your Needs! (id:50886)
Property Details
| MLS® Number | C11953387 |
| Property Type | Single Family |
| Community Name | Forest Hill South |
| Amenities Near By | Public Transit, Park |
| Features | Carpet Free |
| Parking Space Total | 1 |
Building
| Bathroom Total | 2 |
| Bedrooms Above Ground | 3 |
| Bedrooms Total | 3 |
| Construction Style Attachment | Detached |
| Cooling Type | Central Air Conditioning |
| Exterior Finish | Brick |
| Flooring Type | Laminate |
| Foundation Type | Unknown |
| Heating Fuel | Natural Gas |
| Heating Type | Forced Air |
| Stories Total | 3 |
| Size Interior | 1,100 - 1,500 Ft2 |
| Type | House |
| Utility Water | Municipal Water |
Land
| Acreage | No |
| Land Amenities | Public Transit, Park |
| Sewer | Sanitary Sewer |
Rooms
| Level | Type | Length | Width | Dimensions |
|---|---|---|---|---|
| Flat | Kitchen | 2.5 m | 4.5 m | 2.5 m x 4.5 m |
| Flat | Living Room | 5.31 m | 5.03 m | 5.31 m x 5.03 m |
| Flat | Dining Room | 5.31 m | 5.31 m | 5.31 m x 5.31 m |
| Flat | Primary Bedroom | 3.6 m | 3.35 m | 3.6 m x 3.35 m |
| Flat | Bedroom 2 | 3.05 m | 3.23 m | 3.05 m x 3.23 m |
| Flat | Bedroom 3 | 3.71 m | 2.8 m | 3.71 m x 2.8 m |
Contact Us
Contact us for more information
Joshua Raxlen
Broker of Record
(647) 949-5674
758 Sheppard Ave West
Toronto, Ontario M3H 2S8
(647) 812-5813
HTTP://www.homewiserealestate.ca
Austin Pacht
Salesperson
758 Sheppard Ave West
Toronto, Ontario M3H 2S8
(647) 812-5813
HTTP://www.homewiserealestate.ca











































