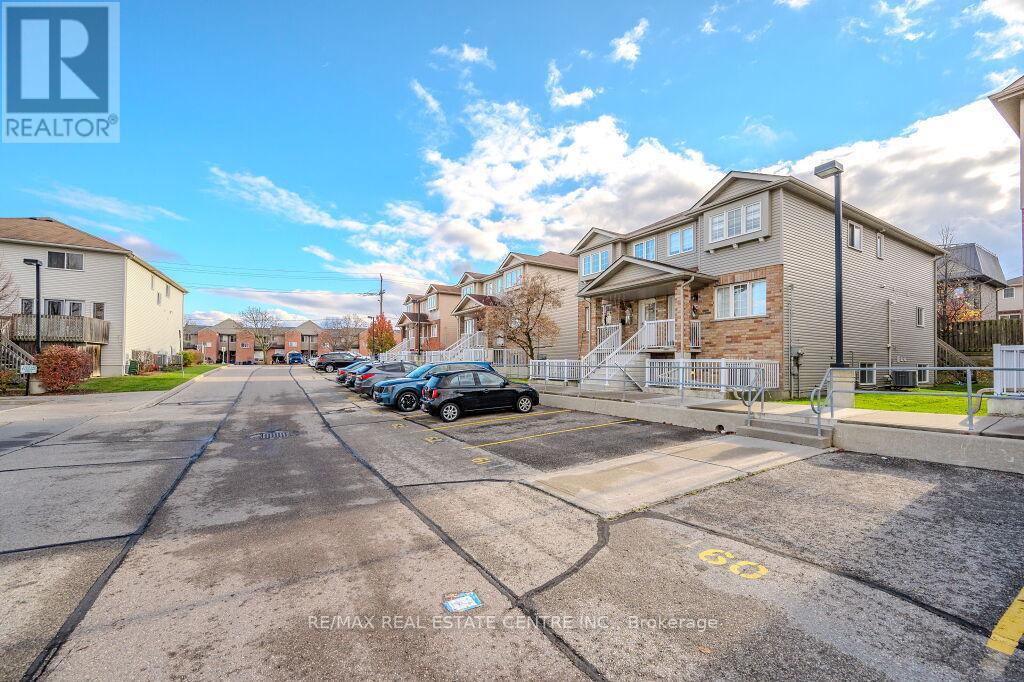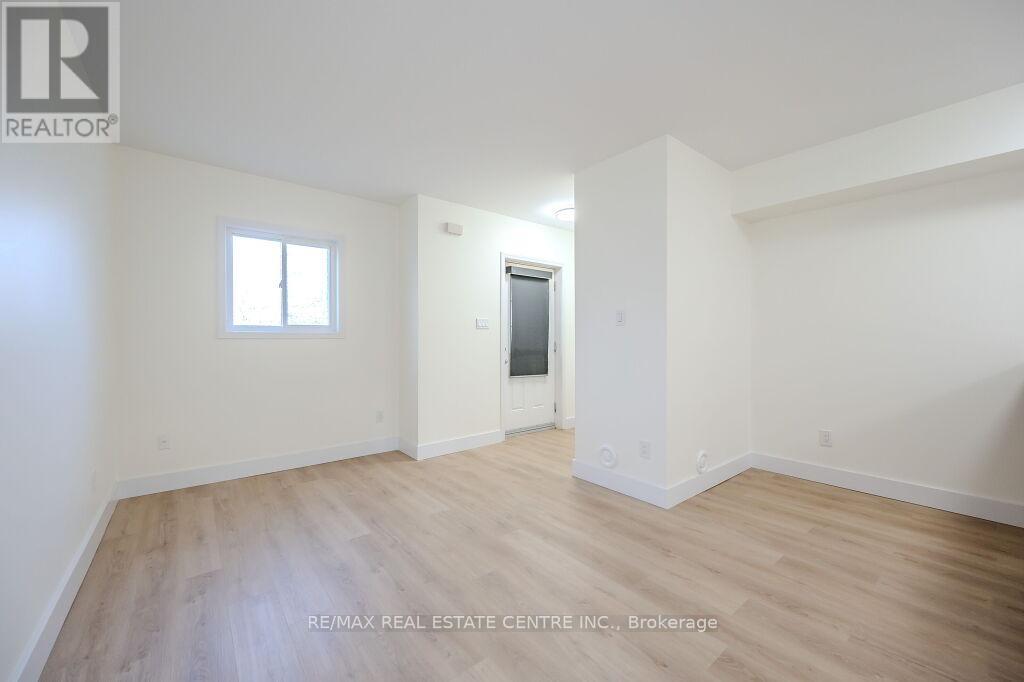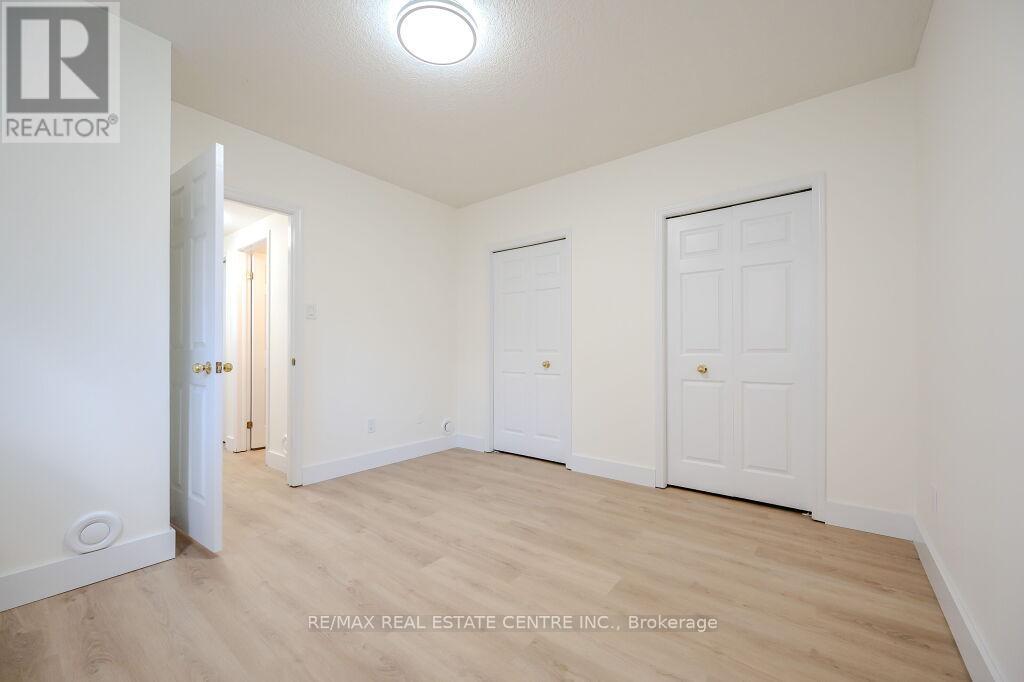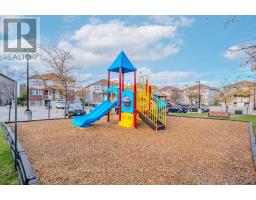3d - 50 Howe Drive Waterloo, Ontario N2E 0A3
$399,900Maintenance, Parking
$286.78 Monthly
Maintenance, Parking
$286.78 MonthlyWelcome Home! This well-maintained, one-bedroom stacked corner townhouse in the highly desirable Laurentian Hills neighborhood of Kitchener is perfect for first-time buyers, investors, or those looking to downsize. Situated in a quiet, family-friendly community with a private on-site park, this home offers extra privacy and a safe space for children to play. Inside, you'll find a bright, carpet-free open-concept living area with new lighting throughout. The updated, eat-in kitchen boasts elegant quartz waterfall countertops, a matching backsplash, a baker's sink, new faucets, and premium stainless steel appliances, including a fridge, stove, and dishwasher. The bathroom has been beautifully renovated with matching quartz countertops, a new toilet, and modern fixtures. The spacious living room is perfect for both relaxation and a home office setup, while the large bedroom offers ample storage with a double closet. Outside, enjoy your own private patio, ideal for outdoor relaxation in the warmer months. Parking is conveniently located just outside, with plenty of visitor spaces available. With easy access to Highway 7/8 and the 401, and just a short walk to the Sunrise Centre for shopping and dining, the location couldn't be more convenient. Close to schools, walking trails, healthcare facilities, and public transit, this home truly has it all. Dont miss out on this fantastic opportunityschedule your private tour today! (id:50886)
Property Details
| MLS® Number | X10425144 |
| Property Type | Single Family |
| AmenitiesNearBy | Park, Place Of Worship, Public Transit, Schools |
| CommunityFeatures | Pet Restrictions, School Bus |
| EquipmentType | Water Heater |
| Features | In Suite Laundry |
| ParkingSpaceTotal | 1 |
| RentalEquipmentType | Water Heater |
| Structure | Patio(s) |
Building
| BathroomTotal | 1 |
| BedroomsAboveGround | 1 |
| BedroomsTotal | 1 |
| Appliances | Water Heater, Dishwasher, Dryer, Refrigerator, Stove, Washer |
| CoolingType | Air Exchanger |
| ExteriorFinish | Brick, Vinyl Siding |
| FoundationType | Concrete, Poured Concrete |
| HeatingFuel | Natural Gas |
| HeatingType | Forced Air |
| SizeInterior | 699.9943 - 798.9932 Sqft |
| Type | Row / Townhouse |
Land
| Acreage | No |
| LandAmenities | Park, Place Of Worship, Public Transit, Schools |
| ZoningDescription | Res-5 |
Rooms
| Level | Type | Length | Width | Dimensions |
|---|---|---|---|---|
| Main Level | Bedroom | 3.73 m | 3.63 m | 3.73 m x 3.63 m |
| Main Level | Bathroom | Measurements not available | ||
| Main Level | Kitchen | 3.35 m | 2.16 m | 3.35 m x 2.16 m |
| Main Level | Living Room | 4.32 m | 2.95 m | 4.32 m x 2.95 m |
| Main Level | Dining Room | 3.35 m | 2.24 m | 3.35 m x 2.24 m |
| Main Level | Utility Room | 3 m | 1.07 m | 3 m x 1.07 m |
https://www.realtor.ca/real-estate/27652660/3d-50-howe-drive-waterloo
Interested?
Contact us for more information
Molly Airi
Salesperson
766 Old Hespeler Road #b
Cambridge, Ontario N3H 5L8























































