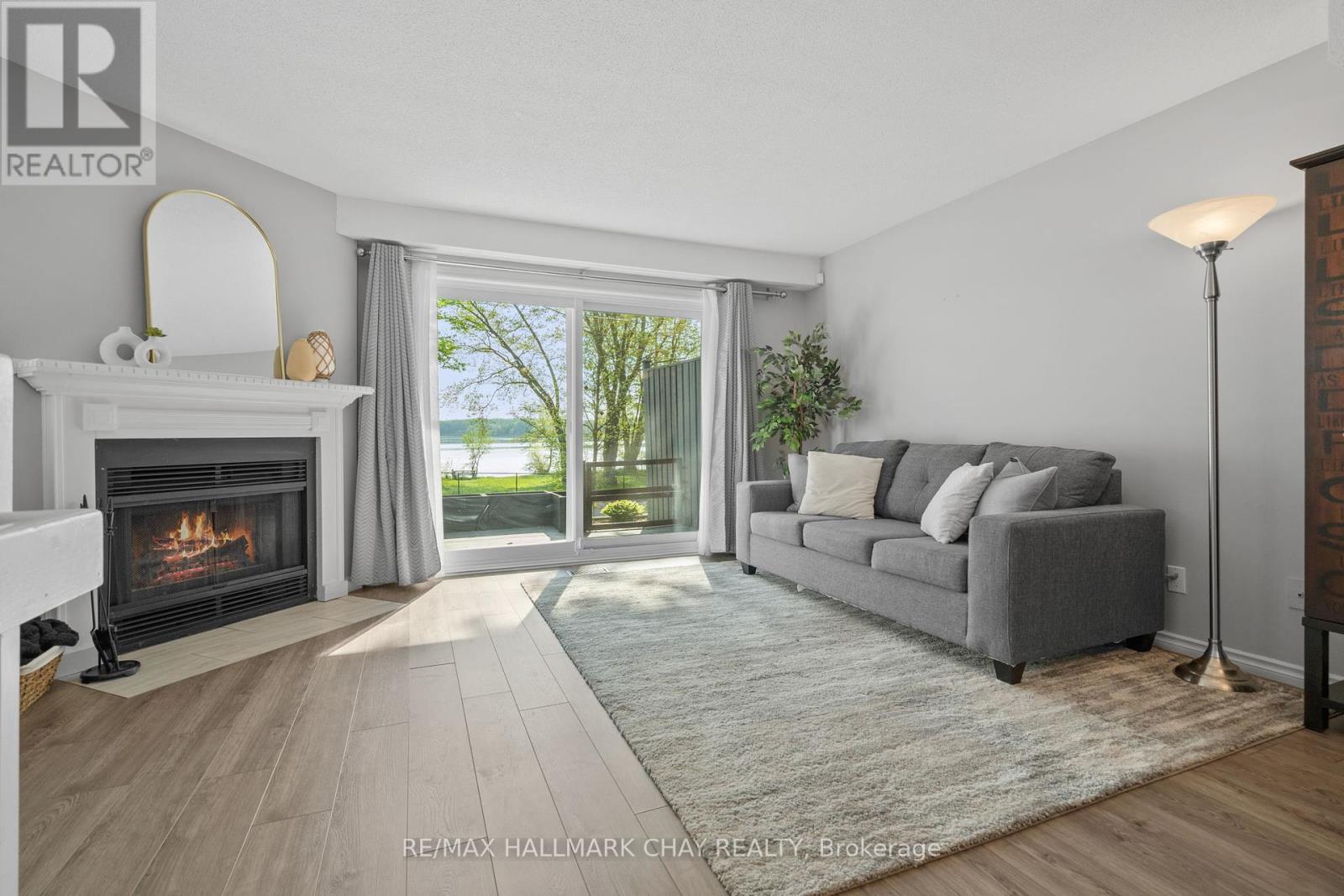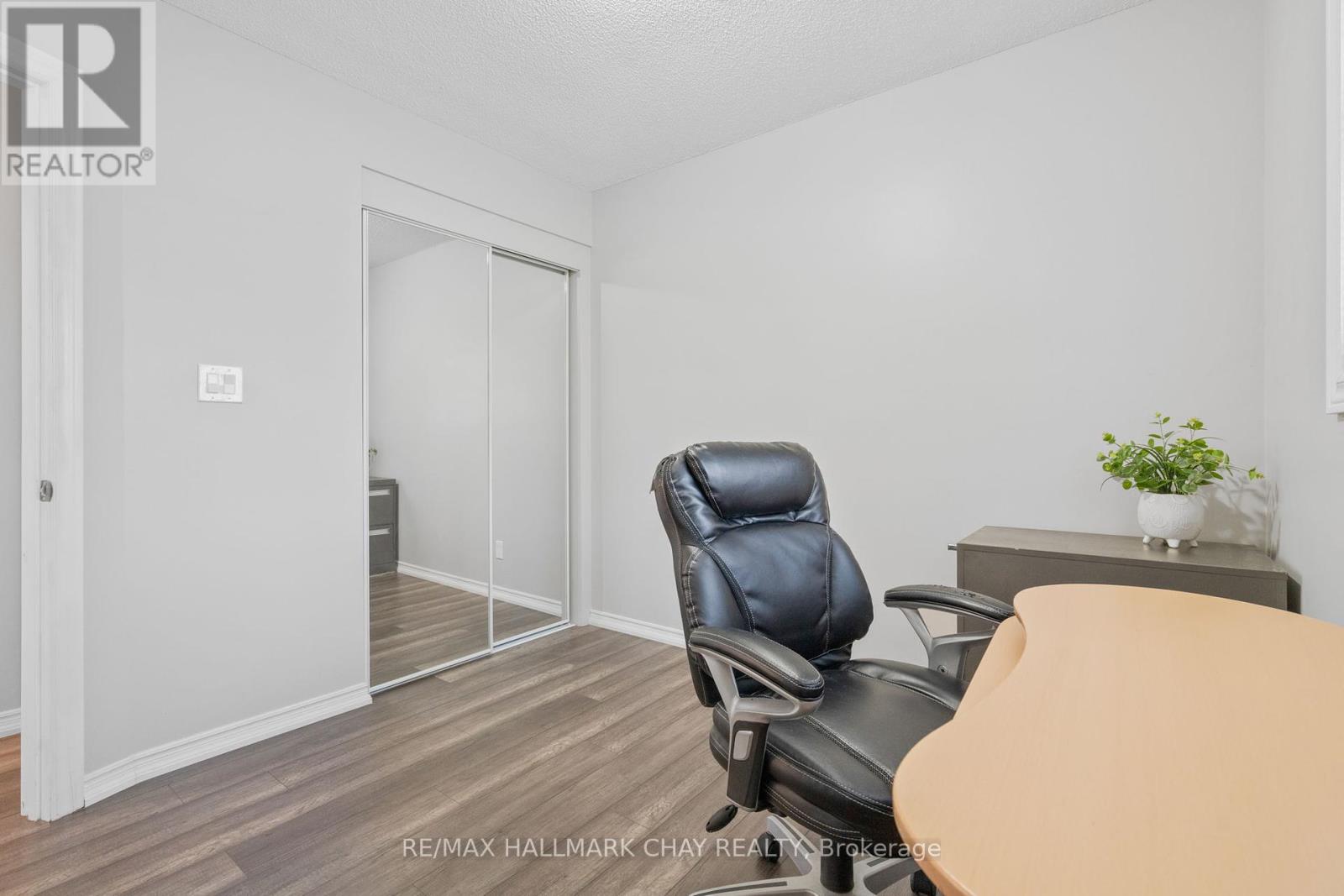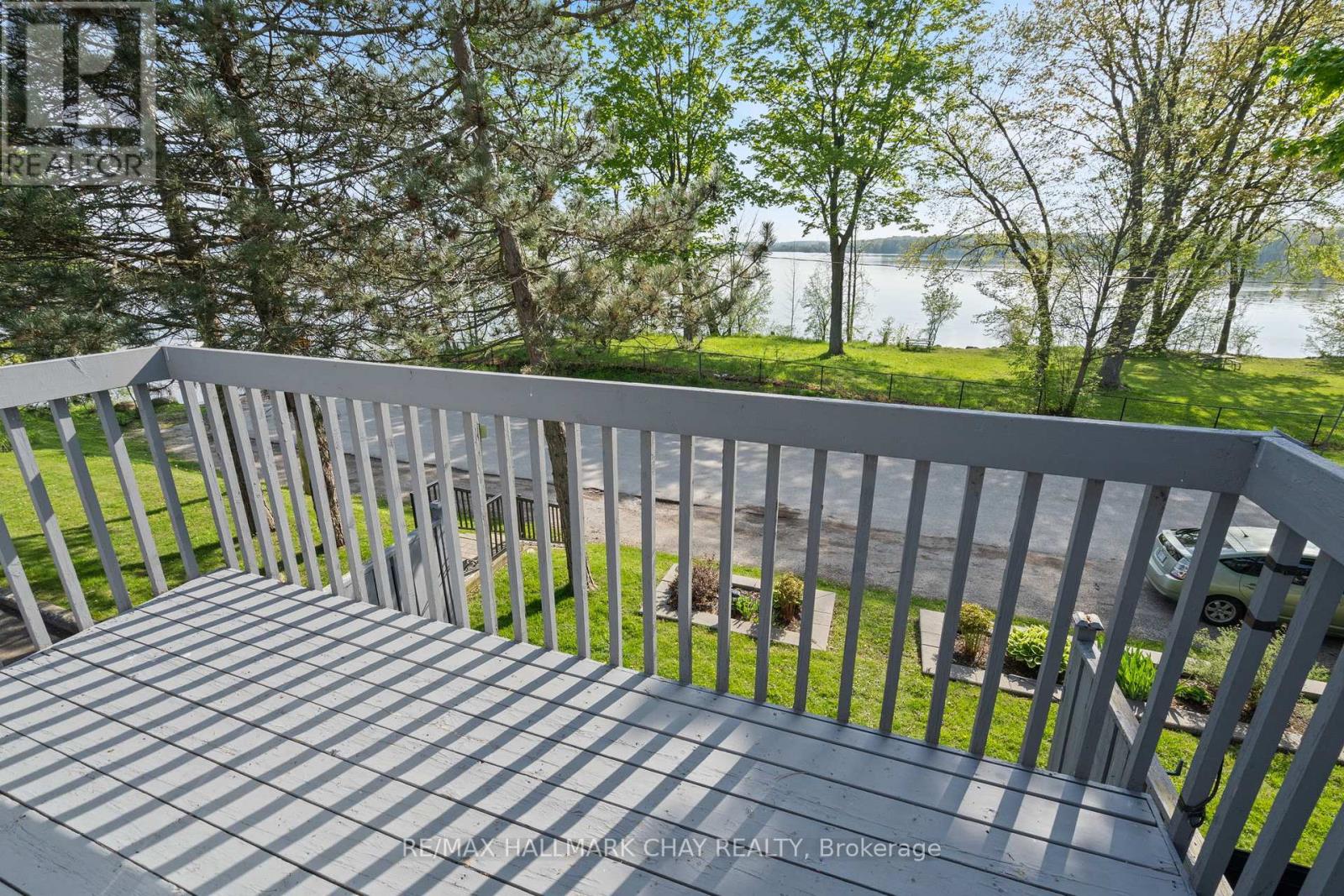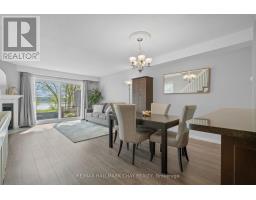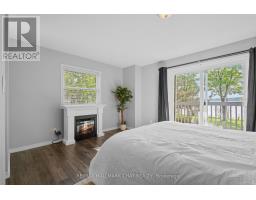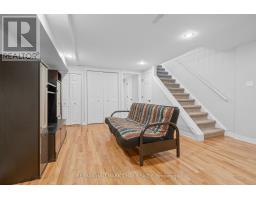4 - 1 Olive Crescent Orillia, Ontario L3V 7N5
$799,444Maintenance, Water, Insurance
$575 Monthly
Maintenance, Water, Insurance
$575 MonthlyBeautiful end-unit waterfront townhouse condo offers stunning views of LAKE SIMCOE and a luxurious, low-maintenance lifestyle, perfect for executives, young couples, downsizers, or as a weekend getaway. With over $100k in recent upgrades, this property is a must-see! As you enter, you'll appreciate the large foyer with an organized closet and the spacious open-concept layout. The kitchen, completely remodeled in 2017, boasts new appliances, granite countertops, ceramic flooring, and a breakfast bar with additional storage. The kitchen seamlessly flows into the living and dining area, featuring upgraded vinyl flooring, a cozy wood-burning fireplace, and access to a large deck with an electric awning, raised flower pots, and a gate for added privacy and security.Upstairs, the two bedrooms feature upgraded laminate flooring and the main bathroom has been completely renovated for modern comfort.. The master bedroom includes an electric fireplace, a renovated ensuite bathroom with in-suite laundry, and a private balcony with stunning western views of the lake. Imagine waking up to these beautiful vistas every morning. The fully finished basement includes a spacious rec room with hardwood floors, a third full 3-piece bathroom, and ample storage cupboards, ensuring the home is not short on storage space.This home is part of a well-maintained complex of just nine units, each with its own garage and this property offers a large mezzanine above the attached garage for extra storage.Located in the charming city of Orillia, across the street from a 25-acre public waterfront park with walking trails, playgrounds, a dog park, and tennis courts, this home offers peaceful lakeside living with convenient access to urban amenities, nearby trails, marinas, and Casino Rama. **** EXTRAS **** This owner-managed condominium ensures stress-free living with grass cutting, snow removal, and water/sewer charges included in your monthly fees. Don't miss the chance to call this exceptional property your home. (id:50886)
Property Details
| MLS® Number | S9284530 |
| Property Type | Single Family |
| Community Name | Orillia |
| AmenitiesNearBy | Marina, Park |
| CommunityFeatures | Pet Restrictions |
| EquipmentType | None |
| Features | Balcony |
| ParkingSpaceTotal | 2 |
| RentalEquipmentType | None |
| Structure | Deck, Dock |
| ViewType | View, Lake View, View Of Water, Direct Water View |
| WaterFrontType | Waterfront |
Building
| BathroomTotal | 3 |
| BedroomsAboveGround | 2 |
| BedroomsTotal | 2 |
| Appliances | Garage Door Opener Remote(s), Blinds, Dishwasher, Dryer, Garage Door Opener, Refrigerator, Stove, Washer, Water Heater |
| BasementDevelopment | Finished |
| BasementType | Full (finished) |
| CoolingType | Central Air Conditioning |
| ExteriorFinish | Vinyl Siding |
| FireProtection | Smoke Detectors |
| FireplacePresent | Yes |
| FireplaceTotal | 1 |
| FlooringType | Laminate |
| FoundationType | Concrete |
| HalfBathTotal | 1 |
| HeatingFuel | Natural Gas |
| HeatingType | Forced Air |
| StoriesTotal | 2 |
| Type | Row / Townhouse |
Parking
| Attached Garage |
Land
| AccessType | Year-round Access, Private Docking |
| Acreage | No |
| LandAmenities | Marina, Park |
| SurfaceWater | Lake/pond |
| ZoningDescription | Rm1-14 As Per Geowarehouse |
Rooms
| Level | Type | Length | Width | Dimensions |
|---|---|---|---|---|
| Second Level | Primary Bedroom | 4.75 m | 3.63 m | 4.75 m x 3.63 m |
| Second Level | Bathroom | 2.41 m | 1.68 m | 2.41 m x 1.68 m |
| Second Level | Bedroom 2 | 2.92 m | 2.77 m | 2.92 m x 2.77 m |
| Basement | Recreational, Games Room | 5.66 m | 4.47 m | 5.66 m x 4.47 m |
| Basement | Bathroom | 2.36 m | 1.1 m | 2.36 m x 1.1 m |
| Main Level | Kitchen | 3.23 m | 2.74 m | 3.23 m x 2.74 m |
| Main Level | Living Room | 4.7 m | 3.02 m | 4.7 m x 3.02 m |
| Main Level | Dining Room | 3.48 m | 2.79 m | 3.48 m x 2.79 m |
https://www.realtor.ca/real-estate/27347776/4-1-olive-crescent-orillia-orillia
Interested?
Contact us for more information
Heather Beauchesne
Salesperson
218 Bayfield St, 100078 & 100431
Barrie, Ontario L4M 3B6
Mariale Schrobback
Salesperson
218 Bayfield St, 100078 & 100431
Barrie, Ontario L4M 3B6











