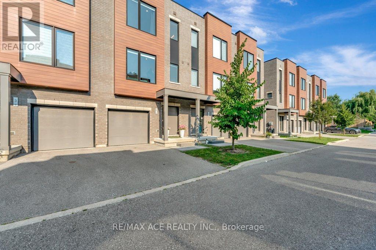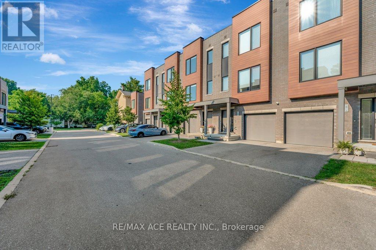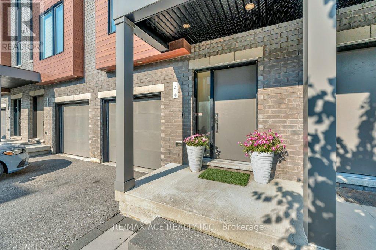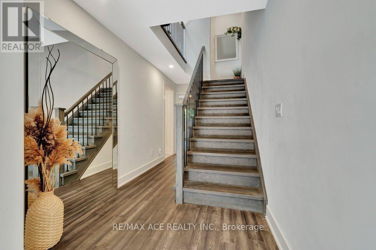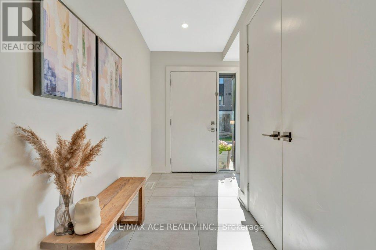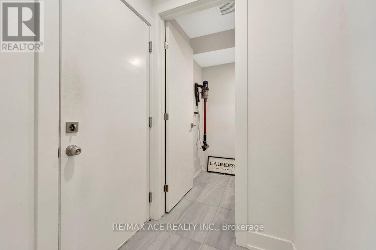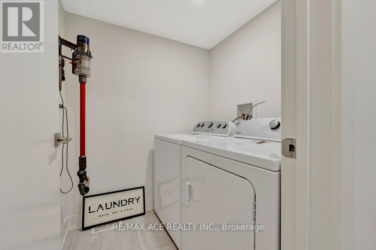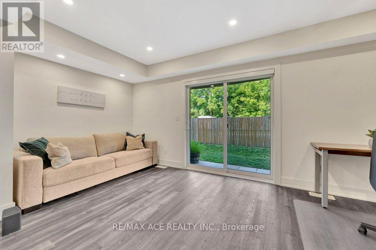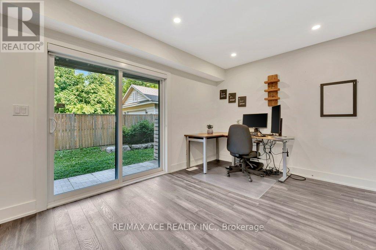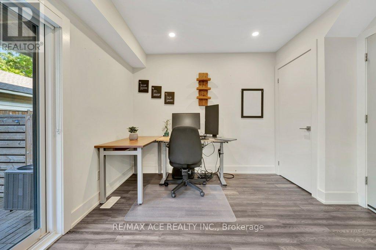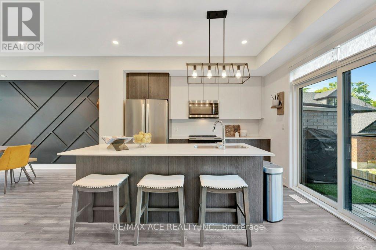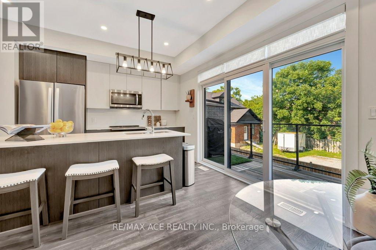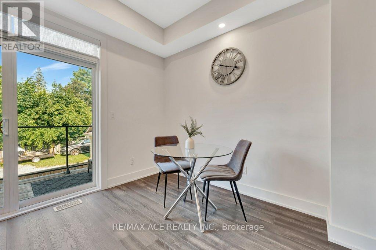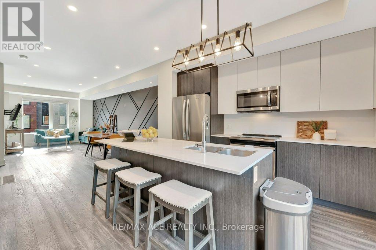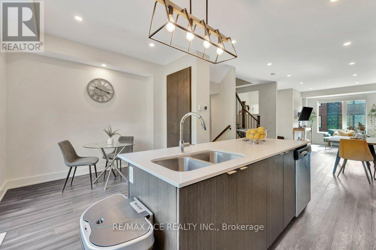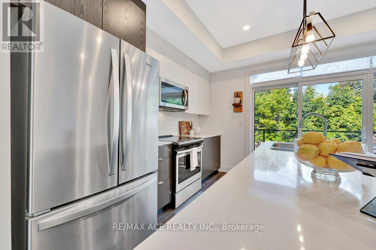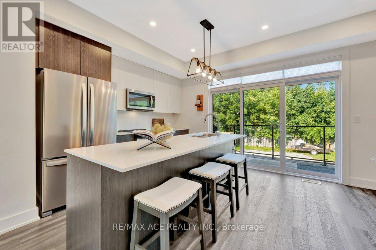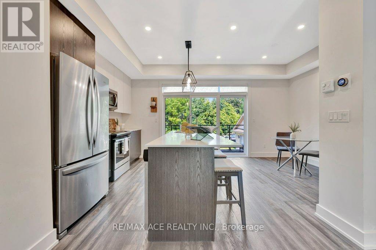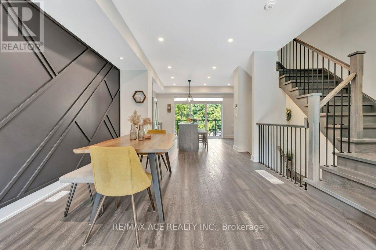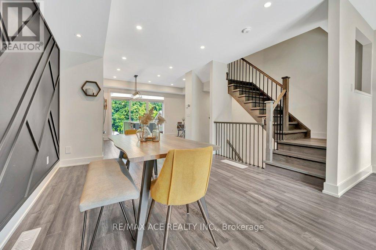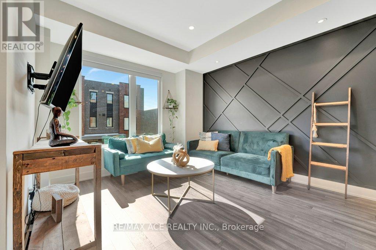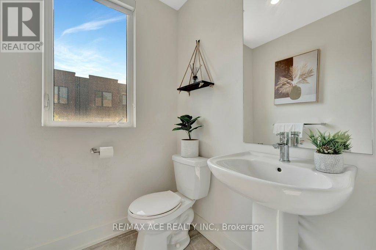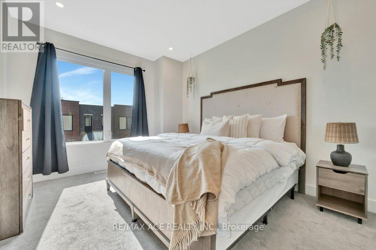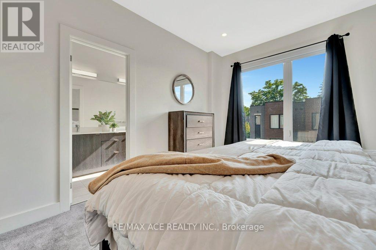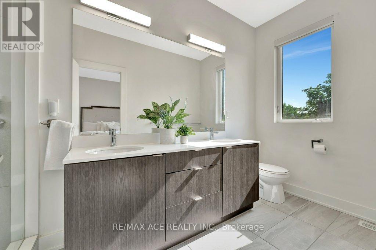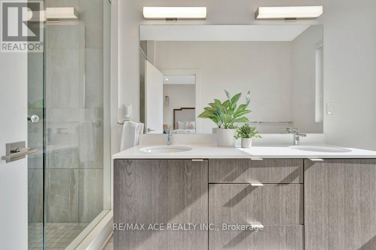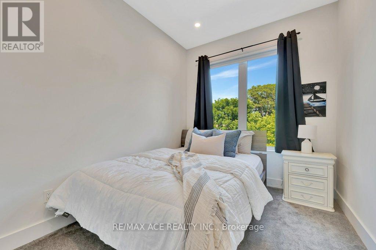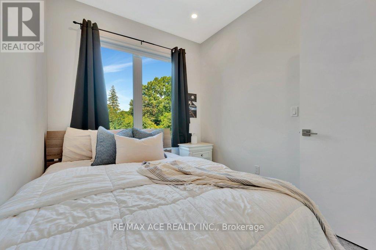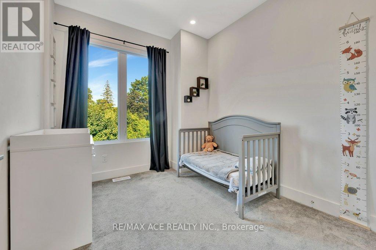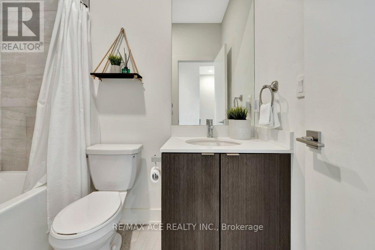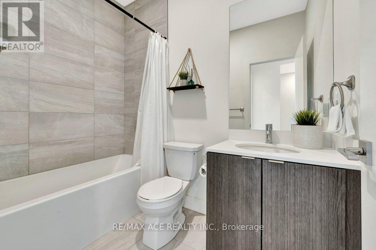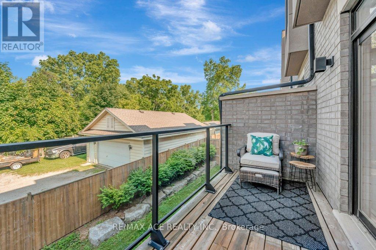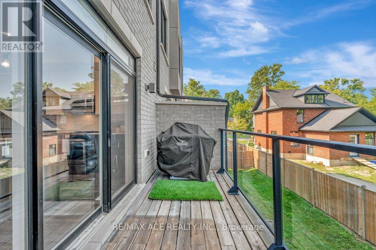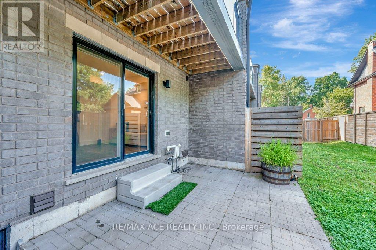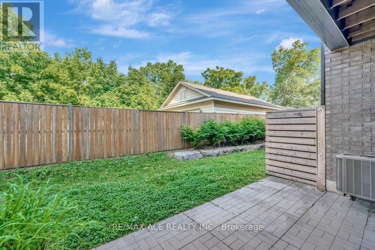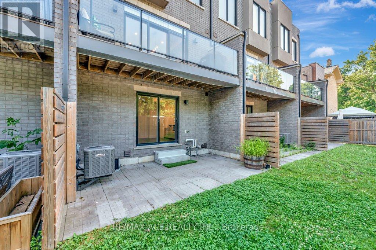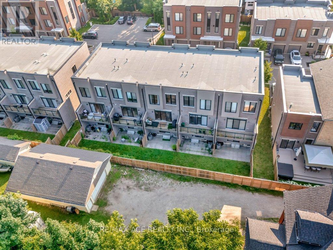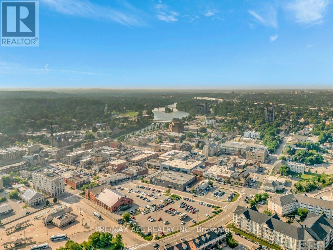4 - 107 Concession Street Cambridge, Ontario N1R 0C1
$599,000Maintenance, Common Area Maintenance, Insurance, Parking
$344.59 Monthly
Maintenance, Common Area Maintenance, Insurance, Parking
$344.59 MonthlyWelcome to 107 Concession Street located in East Galt Cambridge! This modern 3-bedroom townhouse provides a fantastic lifestyle. It's just a short walk to the Gaslight District, Downtown Cambridge, scenic trails, and much more. This home perfectly blends style and space with unbeatable convenience. The main floor also includes a generously sized rec room that offers flexibility - easily convertible into a potential 4th bedroom, home office, or guest suite to suit your needs. Step inside to an open-concept living area, ideal for entertaining family and friends. The spacious living room features a stylish accent wall and flows seamlessly to the private patio, perfect for enjoying summer evenings and outdoor gatherings. Pot lights have been added throughout the home, creating a bright and welcoming atmosphere. Upstairs, the primary bedroom features a walk-in closet and a luxurious ensuite washroom with double sinks, offering both comfort and practicality! Perfect for first time homebuyers!! (id:50886)
Property Details
| MLS® Number | X12482202 |
| Property Type | Single Family |
| Community Features | Pets Allowed With Restrictions |
| Equipment Type | Water Heater, Furnace |
| Features | In Suite Laundry |
| Parking Space Total | 2 |
| Rental Equipment Type | Water Heater, Furnace |
Building
| Bathroom Total | 3 |
| Bedrooms Above Ground | 3 |
| Bedrooms Total | 3 |
| Age | 6 To 10 Years |
| Appliances | Central Vacuum, Water Heater, Blinds, Dryer, Stove, Washer, Refrigerator |
| Basement Development | Unfinished |
| Basement Type | N/a (unfinished) |
| Cooling Type | Central Air Conditioning |
| Exterior Finish | Brick, Vinyl Siding |
| Flooring Type | Vinyl |
| Half Bath Total | 1 |
| Heating Fuel | Natural Gas |
| Heating Type | Forced Air |
| Stories Total | 3 |
| Size Interior | 1,600 - 1,799 Ft2 |
| Type | Row / Townhouse |
Parking
| Garage | |
| Inside Entry |
Land
| Acreage | No |
Rooms
| Level | Type | Length | Width | Dimensions |
|---|---|---|---|---|
| Second Level | Living Room | 5.23 m | 4.02 m | 5.23 m x 4.02 m |
| Second Level | Dining Room | 3.82 m | 3.84 m | 3.82 m x 3.84 m |
| Second Level | Kitchen | 3.55 m | 3.87 m | 3.55 m x 3.87 m |
| Second Level | Eating Area | 1.68 m | 2.97 m | 1.68 m x 2.97 m |
| Second Level | Bathroom | 1.68 m | 2.17 m | 1.68 m x 2.17 m |
| Third Level | Bathroom | 1.52 m | 2.42 m | 1.52 m x 2.42 m |
| Third Level | Primary Bedroom | 3.38 m | 6.18 m | 3.38 m x 6.18 m |
| Third Level | Bathroom | 1.63 m | 3.95 m | 1.63 m x 3.95 m |
| Third Level | Bedroom 2 | 2.47 m | 3.28 m | 2.47 m x 3.28 m |
| Third Level | Bedroom 3 | 2.63 m | 3.06 m | 2.63 m x 3.06 m |
| Main Level | Recreational, Games Room | 2.93 m | 5.74 m | 2.93 m x 5.74 m |
https://www.realtor.ca/real-estate/29032703/4-107-concession-street-cambridge
Contact Us
Contact us for more information
Denesh Navaratnam
Salesperson
1286 Kennedy Road Unit 3
Toronto, Ontario M1P 2L5
(416) 270-1111
(416) 270-7000
www.remaxace.com

