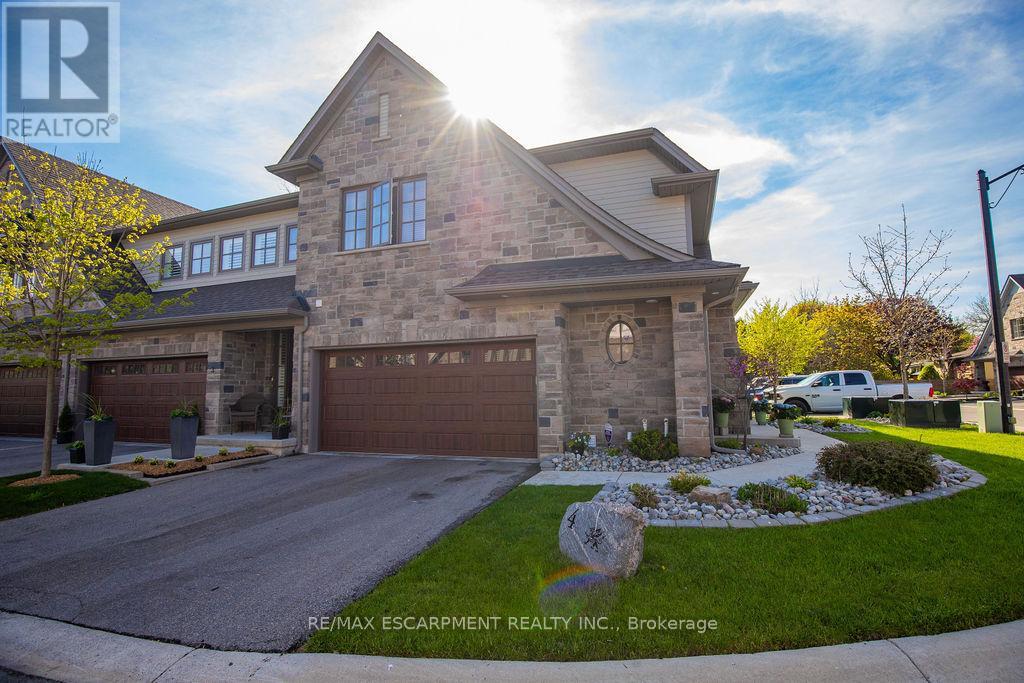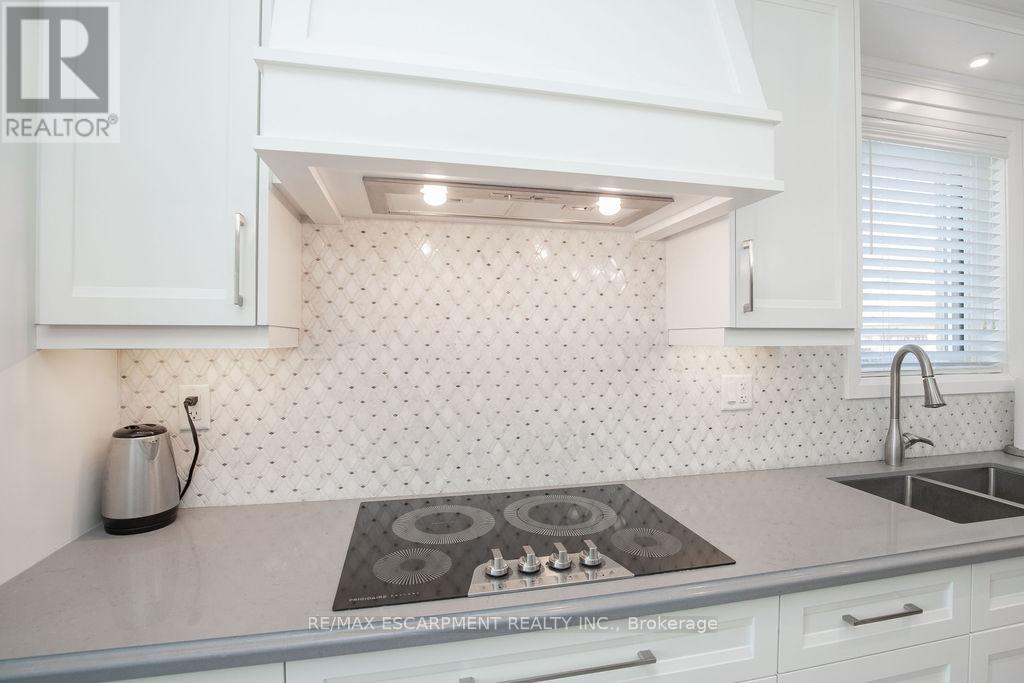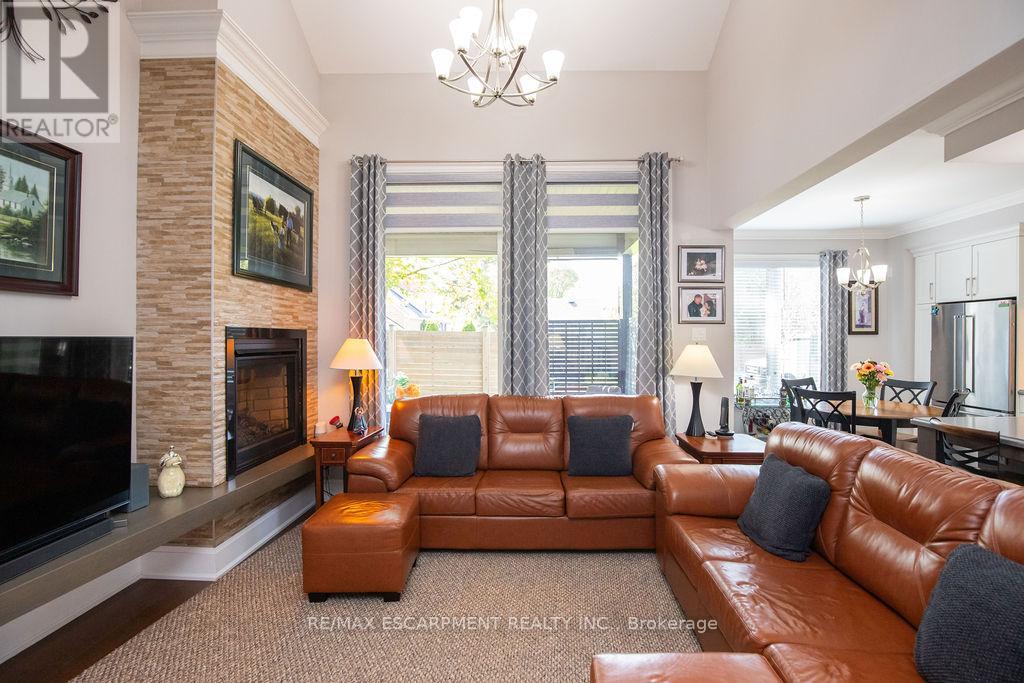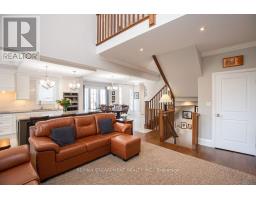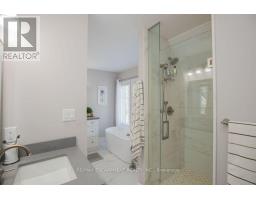4 - 107 Main Street E Grimsby, Ontario L3M 1N6
2 Bedroom
3 Bathroom
1,800 - 1,999 ft2
Fireplace
Central Air Conditioning
Forced Air
$1,229,900Maintenance, Common Area Maintenance, Insurance, Parking
$445 Monthly
Maintenance, Common Area Maintenance, Insurance, Parking
$445 MonthlySpectacular, townhome close to downtown Grimsby & Niagara Escarpment. Open concept main floor with vaulted ceilings, you will not be disappointed with this luxurious townhome with spacious rooms & loads of upgrades. 1958 Sq ft, Double car garage, walkout to porch in back, oversized primary bed, loft area, large walk-in closet, custom kitchen cabinets with upgraded appliances & so much more. (id:50886)
Property Details
| MLS® Number | X12152448 |
| Property Type | Single Family |
| Community Features | Pet Restrictions |
| Features | Dry, In Suite Laundry |
| Parking Space Total | 2 |
Building
| Bathroom Total | 3 |
| Bedrooms Above Ground | 2 |
| Bedrooms Total | 2 |
| Age | 0 To 5 Years |
| Appliances | Water Heater, Dryer, Stove, Washer, Refrigerator |
| Basement Development | Unfinished |
| Basement Type | Full (unfinished) |
| Cooling Type | Central Air Conditioning |
| Exterior Finish | Aluminum Siding |
| Fireplace Present | Yes |
| Foundation Type | Concrete |
| Half Bath Total | 1 |
| Heating Fuel | Natural Gas |
| Heating Type | Forced Air |
| Stories Total | 2 |
| Size Interior | 1,800 - 1,999 Ft2 |
| Type | Row / Townhouse |
Parking
| Attached Garage | |
| Garage |
Land
| Acreage | No |
Rooms
| Level | Type | Length | Width | Dimensions |
|---|---|---|---|---|
| Second Level | Primary Bedroom | 5.94 m | 3.78 m | 5.94 m x 3.78 m |
| Second Level | Bedroom | 4.67 m | 3.81 m | 4.67 m x 3.81 m |
| Second Level | Bathroom | Measurements not available | ||
| Second Level | Bathroom | Measurements not available | ||
| Main Level | Dining Room | 4.17 m | 3.2 m | 4.17 m x 3.2 m |
| Main Level | Kitchen | 4.67 m | 3.2 m | 4.67 m x 3.2 m |
| Main Level | Living Room | 5.49 m | 3.76 m | 5.49 m x 3.76 m |
| Main Level | Bathroom | Measurements not available |
https://www.realtor.ca/real-estate/28321442/4-107-main-street-e-grimsby
Contact Us
Contact us for more information
John Pocobene
Salesperson
RE/MAX Escarpment Realty Inc.
502 Brant St #1a
Burlington, Ontario L7R 2G4
502 Brant St #1a
Burlington, Ontario L7R 2G4
(905) 631-8118
(905) 631-5445


