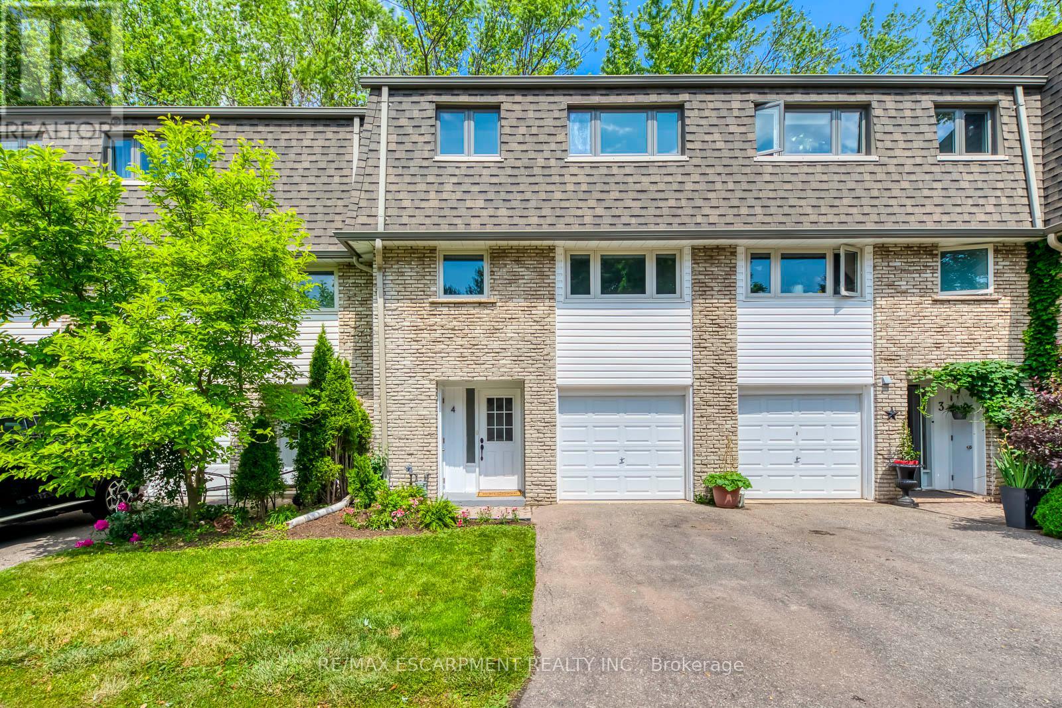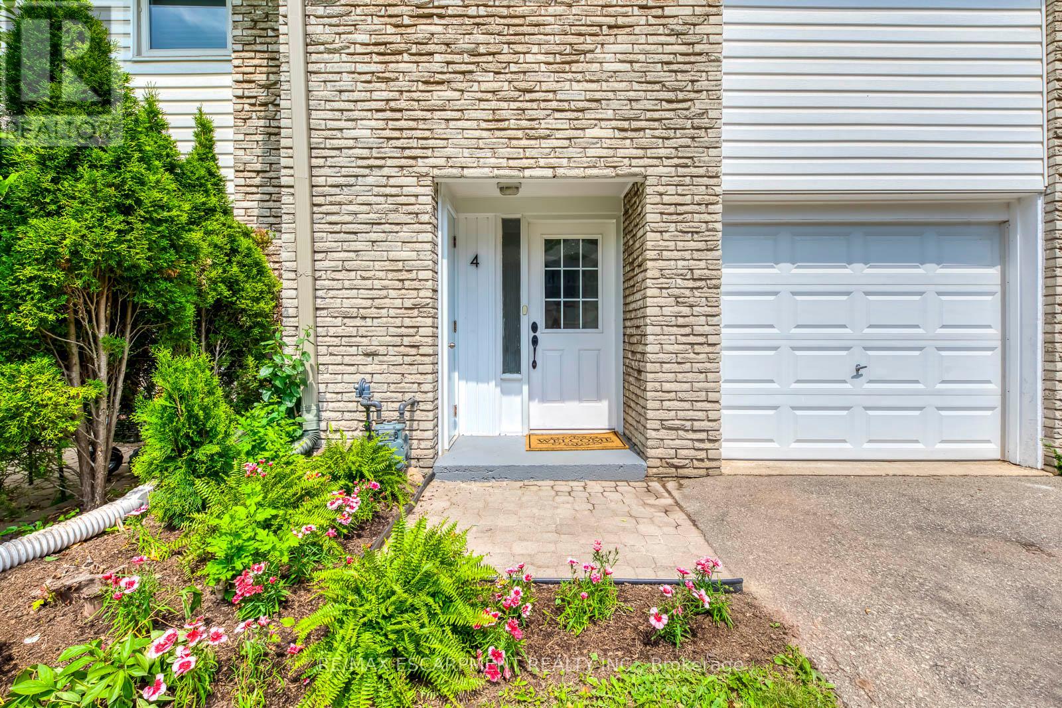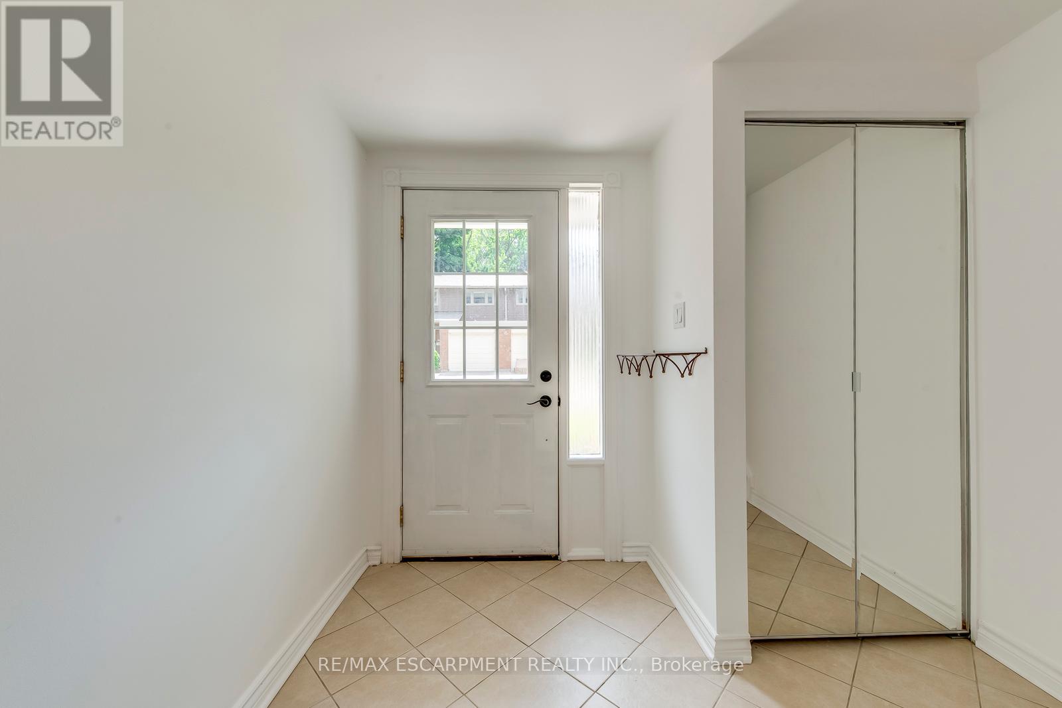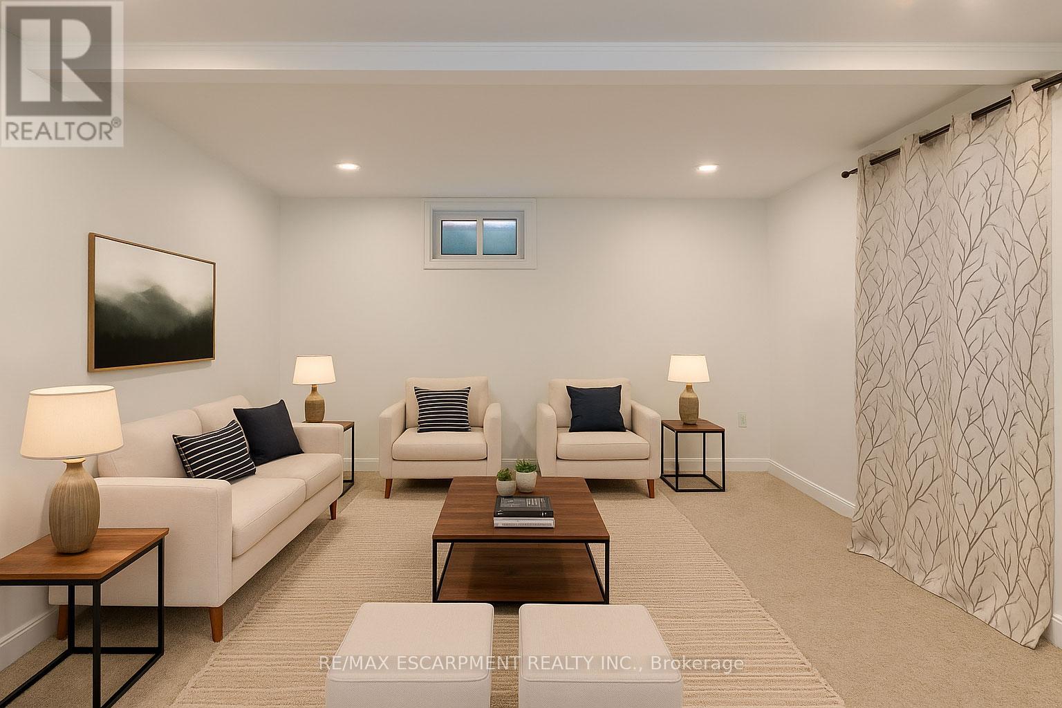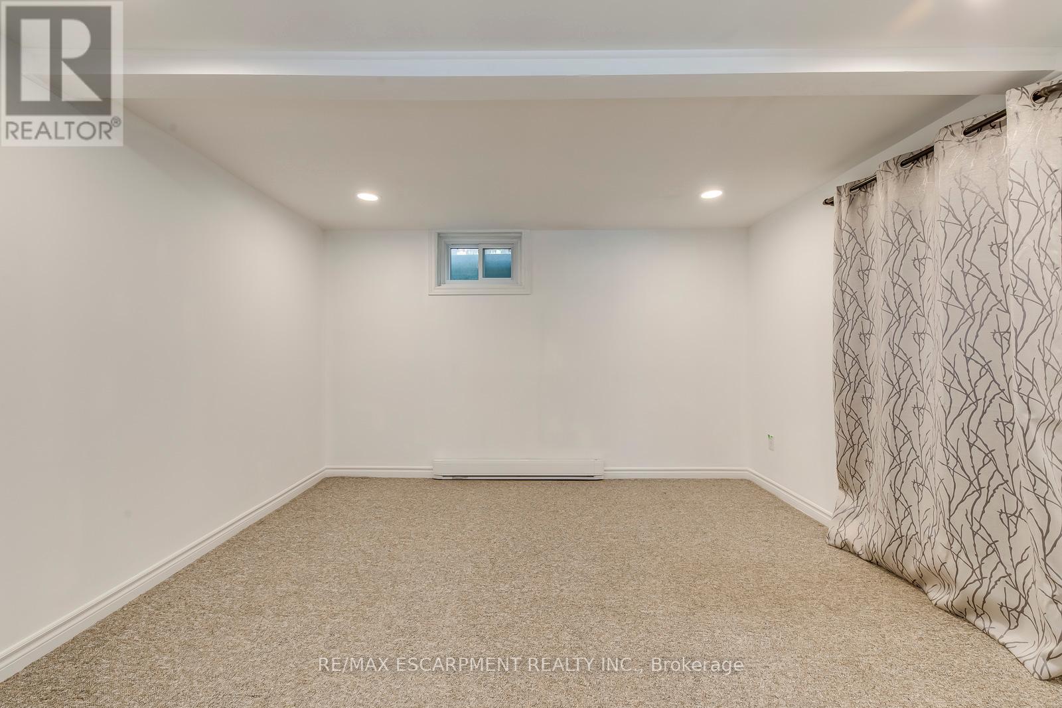4 - 1270 Gainsborough Drive Oakville, Ontario L6H 2L2
$769,000Maintenance, Common Area Maintenance, Insurance, Water, Parking
$580.01 Monthly
Maintenance, Common Area Maintenance, Insurance, Water, Parking
$580.01 MonthlyRarely Offered! Sun filled and spacious four bedroom townhome nestled in the sought-after community of Falgerwood. With over 1800 sq feet of living, this property seamlessly blend of contemporary living and timeless finishes. Step into a generous sized foyer that welcomes you to the versatile lower level recreation room with updated pot lights, separate laundry, and ample of storage - ideal as a second living room, children's play room, home gym, or office. Premium laminate flooring flows throughout the main floor where you'll find an updated eat in kitchen complete with spacious counters and modern cabinet lighting, a convenient powder room, generous sized dining room, and oversized living room with walk out to a fully fenced private yard. Truly an Entertainer's dream. Upstairs, four large carpet free bedrooms provide plenty of space for guests or growing family. The renovated 4 piece bath features modern lighting and gorgeous vanity, offering a relaxing retreat. This home boasts numerous upgrades including new lighting, fresh paint throughout, new fireplace, new baseboard heaters, kitchen update, and dishwasher - showcasing true pride of ownership. Turn key and move in ready. Ideal for young families in a safe cul-de-sac location. Enjoy proximity to all amenities including shopping, grocery stores, parks, schools, highway, transit, and much more! This home and neighbourhood will not disappoint - location location location! Note that some images have been virtually staged. (id:50886)
Property Details
| MLS® Number | W12250886 |
| Property Type | Single Family |
| Community Name | 1005 - FA Falgarwood |
| Community Features | Pet Restrictions |
| Equipment Type | Water Heater |
| Parking Space Total | 2 |
| Rental Equipment Type | Water Heater |
| Structure | Patio(s) |
Building
| Bathroom Total | 2 |
| Bedrooms Above Ground | 4 |
| Bedrooms Total | 4 |
| Age | 51 To 99 Years |
| Amenities | Fireplace(s), Separate Electricity Meters, Storage - Locker |
| Appliances | Water Heater, Dishwasher, Dryer, Hood Fan, Stove, Washer, Refrigerator |
| Basement Development | Finished |
| Basement Type | Full (finished) |
| Exterior Finish | Aluminum Siding, Brick |
| Flooring Type | Tile, Laminate |
| Half Bath Total | 1 |
| Heating Fuel | Electric |
| Heating Type | Baseboard Heaters |
| Stories Total | 2 |
| Size Interior | 1,200 - 1,399 Ft2 |
| Type | Row / Townhouse |
Parking
| Attached Garage | |
| Garage |
Land
| Acreage | No |
| Landscape Features | Landscaped |
Rooms
| Level | Type | Length | Width | Dimensions |
|---|---|---|---|---|
| Second Level | Bathroom | Measurements not available | ||
| Second Level | Bedroom | 2.64 m | 2.69 m | 2.64 m x 2.69 m |
| Second Level | Bedroom 2 | 3.43 m | 3.07 m | 3.43 m x 3.07 m |
| Second Level | Bedroom 3 | 3.05 m | 3.2 m | 3.05 m x 3.2 m |
| Second Level | Bedroom 4 | 2.64 m | 2.95 m | 2.64 m x 2.95 m |
| Lower Level | Foyer | 2.59 m | 1.3 m | 2.59 m x 1.3 m |
| Lower Level | Recreational, Games Room | 3.25 m | 3.81 m | 3.25 m x 3.81 m |
| Main Level | Living Room | 3.3 m | 5.84 m | 3.3 m x 5.84 m |
| Main Level | Dining Room | 3.63 m | 2.64 m | 3.63 m x 2.64 m |
| Main Level | Kitchen | 3.66 m | 3.33 m | 3.66 m x 3.33 m |
Contact Us
Contact us for more information
Robert Violo
Salesperson
www.robertviolo.com/
www.facebook.com/RobertVioloRealtor
www.twitter.com/robviolo
www.linkedin.com/in/robviolo
1320 Cornwall Rd Unit 103c
Oakville, Ontario L6J 7W5
(905) 842-7677
(905) 337-9171
Graham Kerr
Salesperson
www.homeandpark.ca/
www.facebook.com/homeandparkgroup
1320 Cornwall Rd Unit 103c
Oakville, Ontario L6J 7W5
(905) 842-7677
(905) 337-9171

