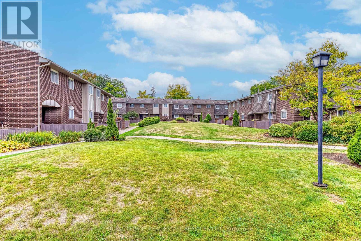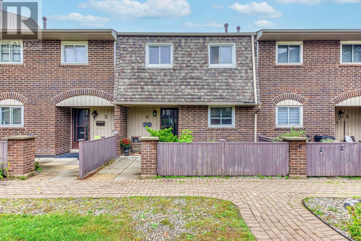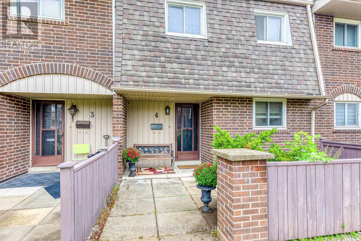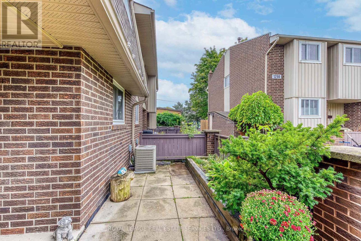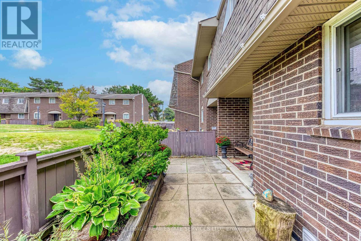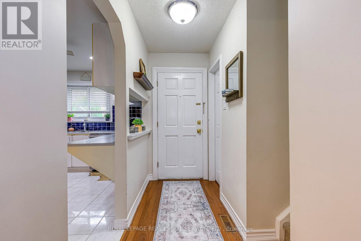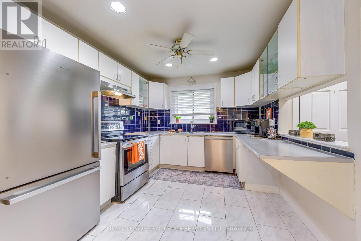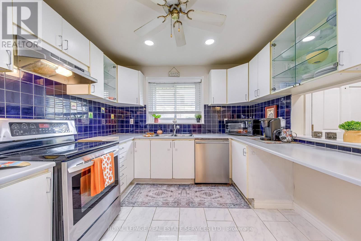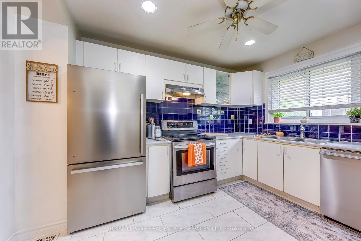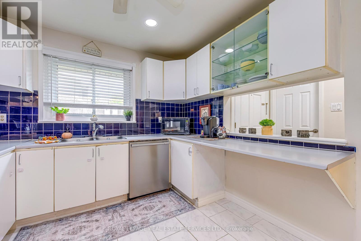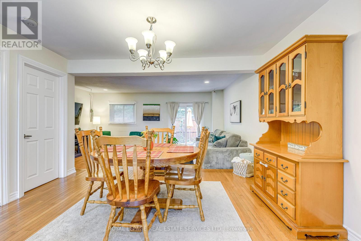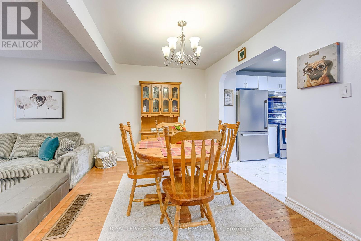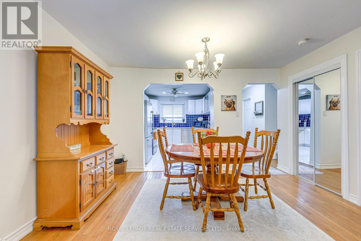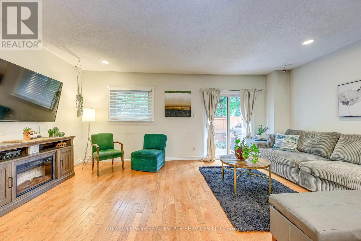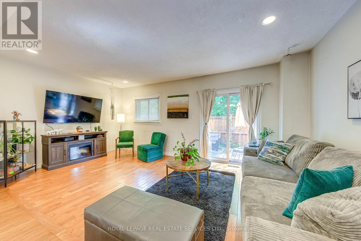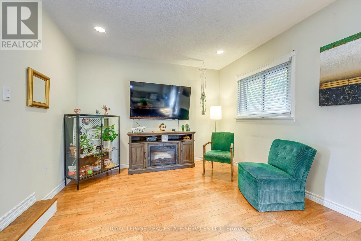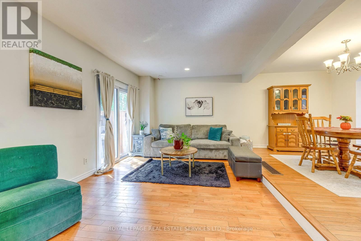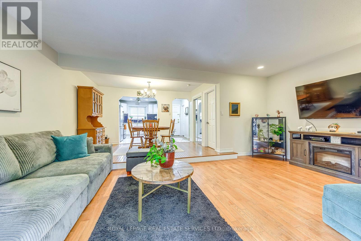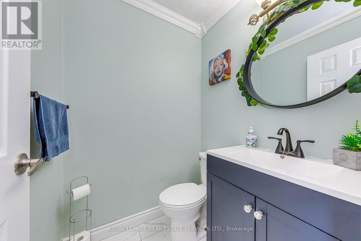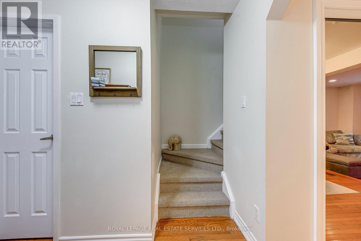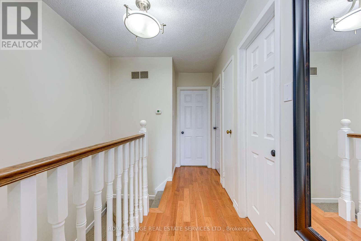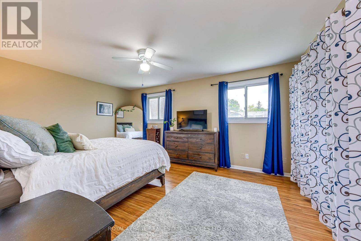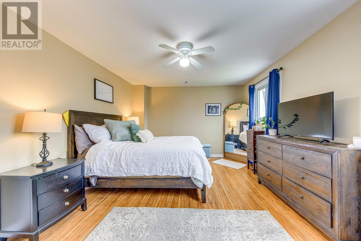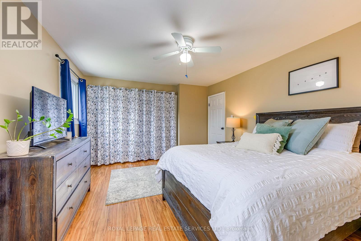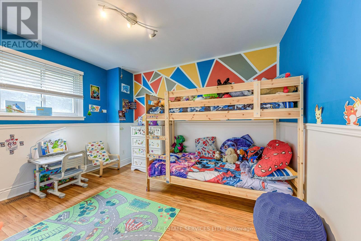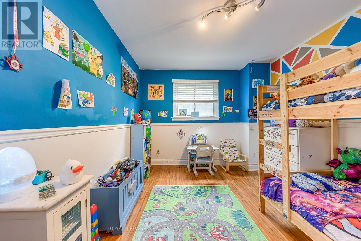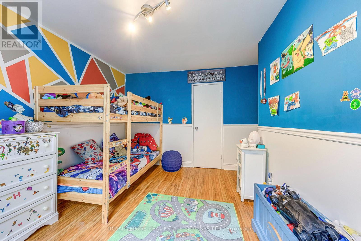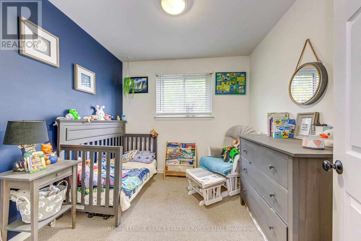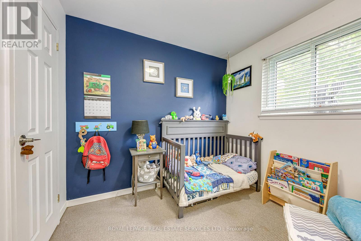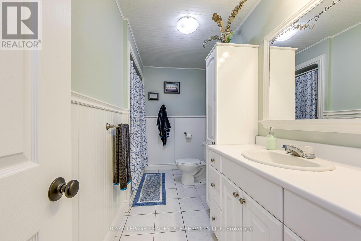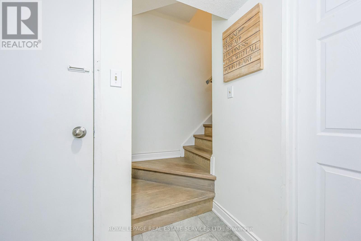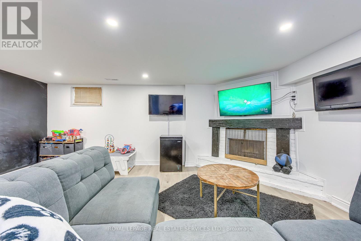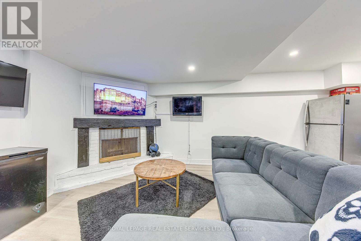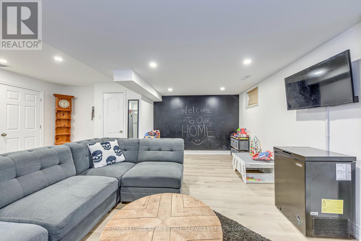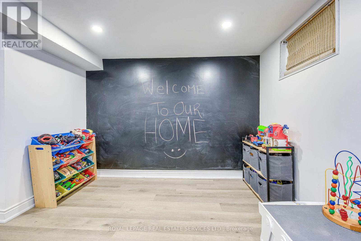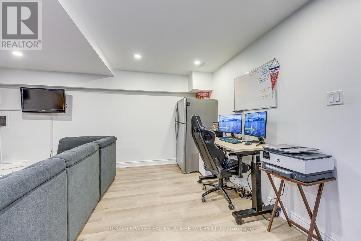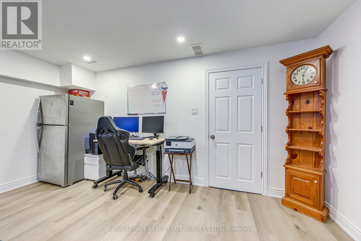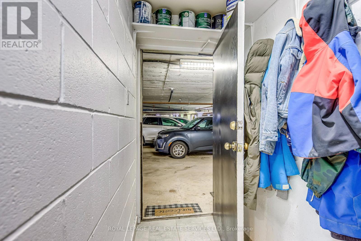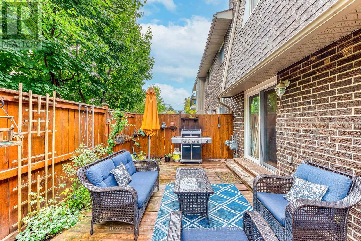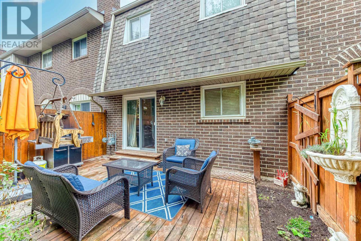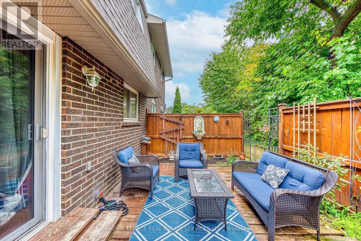4 - 1294 Guelph Line Burlington, Ontario L7P 2S9
$640,000Maintenance, Common Area Maintenance, Insurance, Water, Parking
$485.20 Monthly
Maintenance, Common Area Maintenance, Insurance, Water, Parking
$485.20 MonthlyWelcome to this beautiful 3 Bedroom, 3 Bathroom Home, nestled in the desirable Mountain Gardens neighbourhood of Burlington. Spacious open concept main floor, perfect for modern living. The Living area flows freely through to back gardens for peace and tranquility. Upstairs you will find 3 generously sized backrooms.Large Bathroom, Primary provides a cozy retreat with wall to wall closet. Picturesque windows for loads of light. Lower level you will find a 2024 renovated Rec Room with a huge CHALK WALL for kiddies..great for entertaining. Complete with separate entrance to your parked cars underground. Safe & secure for any family wanting a Town home without all the yard work. First time home owners, excellently priced and ready for the next adventure. This home will not disappoint. From the Wood Floors to the beautiful Stainless Steel Appliances (under two years) Close to schools, shopping, transit (id:50886)
Open House
This property has open houses!
2:00 pm
Ends at:4:00 pm
Property Details
| MLS® Number | W12420890 |
| Property Type | Single Family |
| Community Name | Mountainside |
| Community Features | Pet Restrictions |
| Equipment Type | Water Heater |
| Features | In Suite Laundry |
| Parking Space Total | 2 |
| Rental Equipment Type | Water Heater |
| Structure | Deck, Patio(s) |
Building
| Bathroom Total | 3 |
| Bedrooms Above Ground | 3 |
| Bedrooms Total | 3 |
| Amenities | Storage - Locker |
| Appliances | Garage Door Opener Remote(s), All, Dishwasher, Dryer, Stove, Washer, Refrigerator |
| Basement Development | Finished |
| Basement Features | Separate Entrance, Walk Out |
| Basement Type | N/a (finished) |
| Cooling Type | Central Air Conditioning |
| Exterior Finish | Brick |
| Fireplace Present | Yes |
| Flooring Type | Hardwood, Laminate, Carpeted, Vinyl |
| Half Bath Total | 1 |
| Heating Fuel | Natural Gas |
| Heating Type | Forced Air |
| Stories Total | 2 |
| Size Interior | 1,000 - 1,199 Ft2 |
| Type | Row / Townhouse |
Parking
| Underground | |
| Garage |
Land
| Acreage | No |
| Zoning Description | Rm4109 |
Rooms
| Level | Type | Length | Width | Dimensions |
|---|---|---|---|---|
| Second Level | Primary Bedroom | 3.7 m | 5.1 m | 3.7 m x 5.1 m |
| Second Level | Bedroom 2 | 3.7 m | 3.1 m | 3.7 m x 3.1 m |
| Second Level | Bedroom 3 | 2.7 m | 2.7 m | 2.7 m x 2.7 m |
| Second Level | Bathroom | Measurements not available | ||
| Basement | Laundry Room | Measurements not available | ||
| Basement | Recreational, Games Room | 5.6 m | 5.63 m | 5.6 m x 5.63 m |
| Basement | Bathroom | Measurements not available | ||
| Ground Level | Kitchen | 3.84 m | 3.12 m | 3.84 m x 3.12 m |
| Ground Level | Dining Room | 2.84 m | 4.04 m | 2.84 m x 4.04 m |
| Ground Level | Living Room | 3.28 m | 5.85 m | 3.28 m x 5.85 m |
| Ground Level | Bathroom | Measurements not available |
https://www.realtor.ca/real-estate/28900312/4-1294-guelph-line-burlington-mountainside-mountainside
Contact Us
Contact us for more information
Jeanne Lenore Shone
Salesperson
(416) 807-8430
jshone@royallepage.ca/
jshone@royallepage.ca/
2520 Eglinton Ave West #207c
Mississauga, Ontario L5M 0Y4
(905) 828-1122
(905) 828-7925

