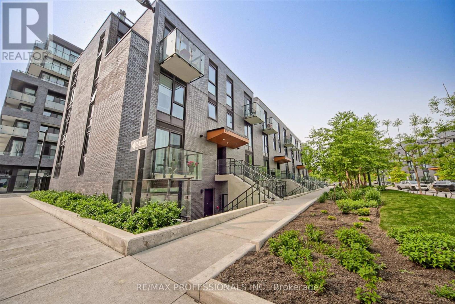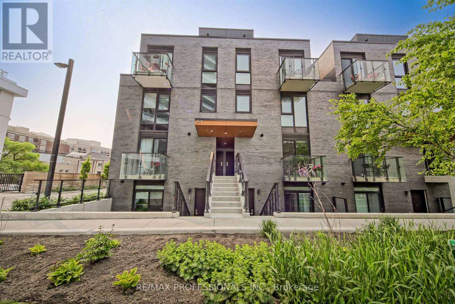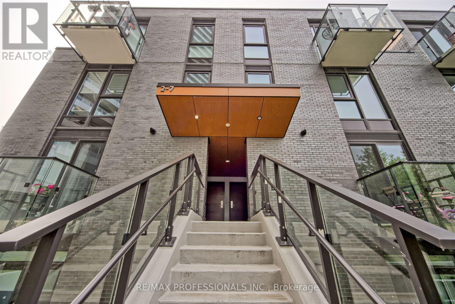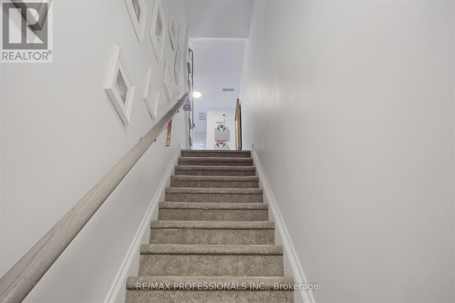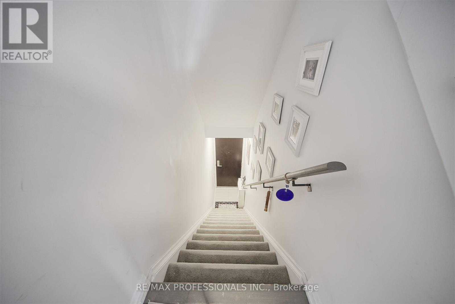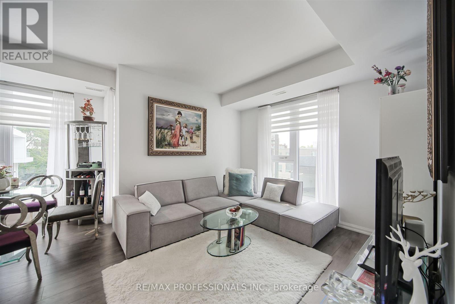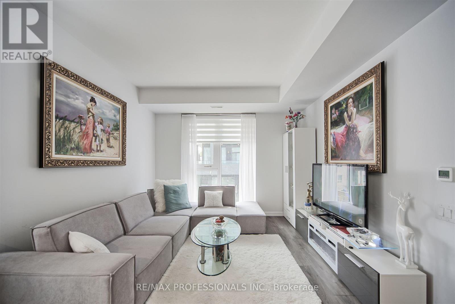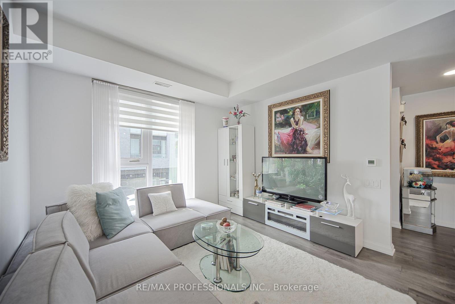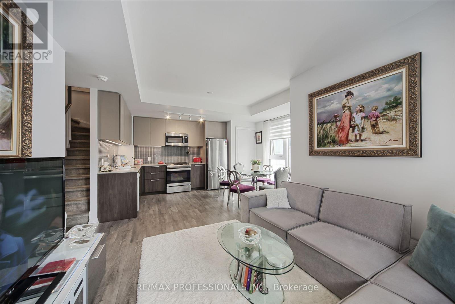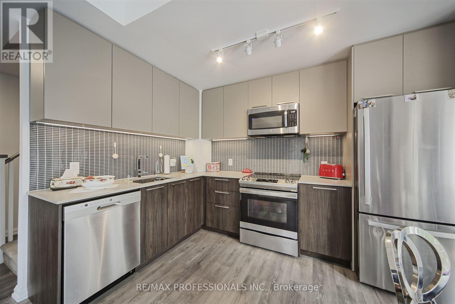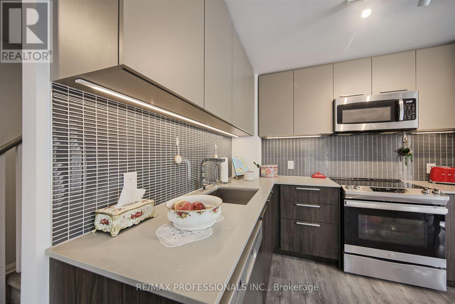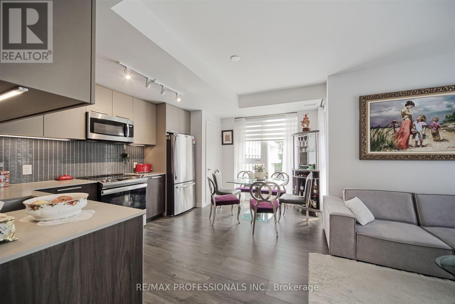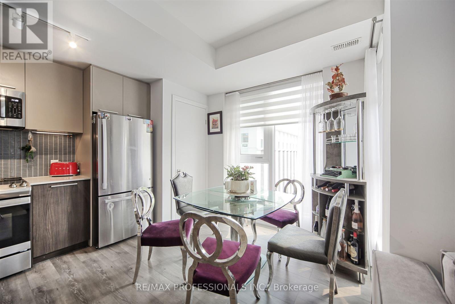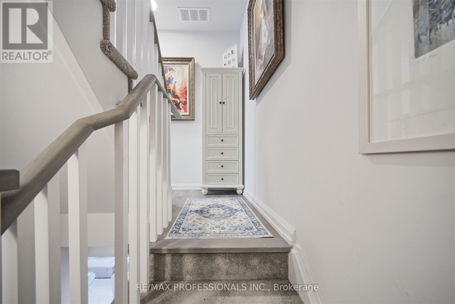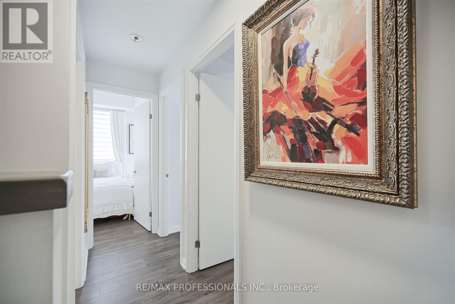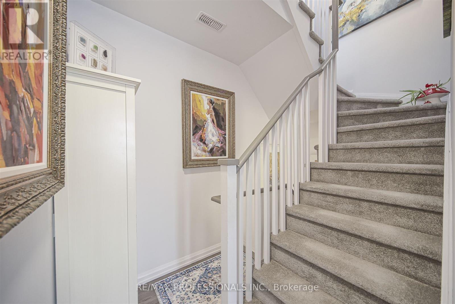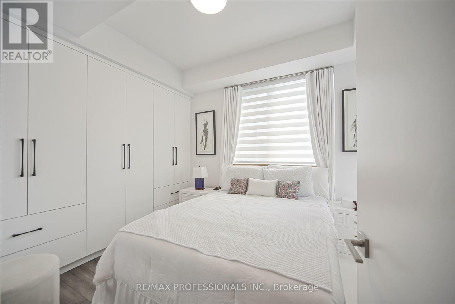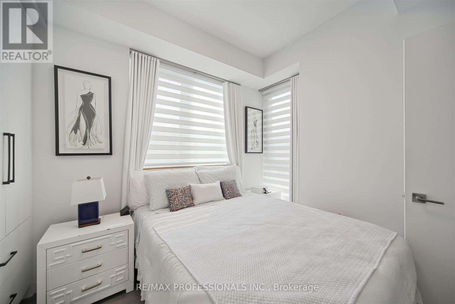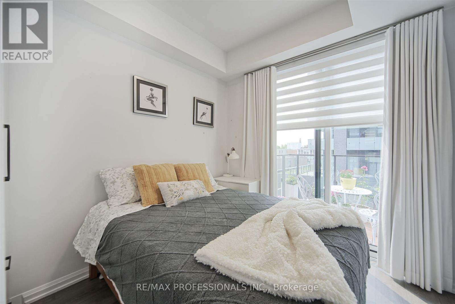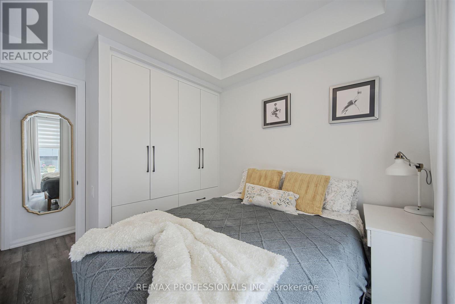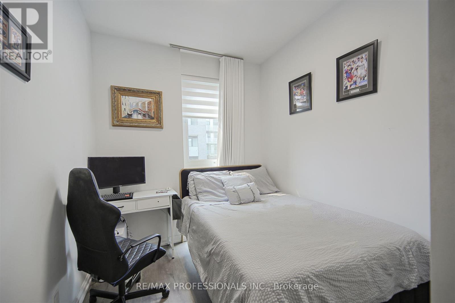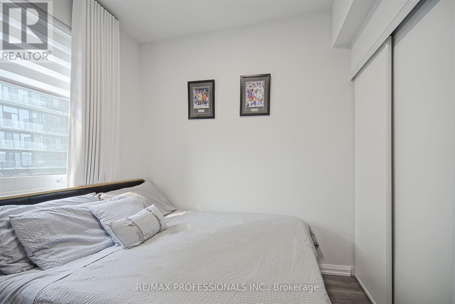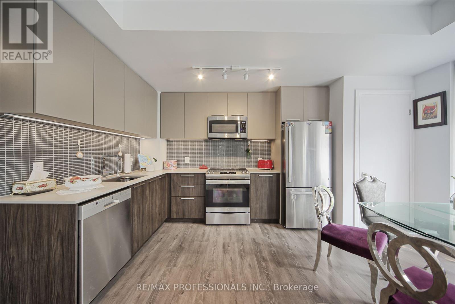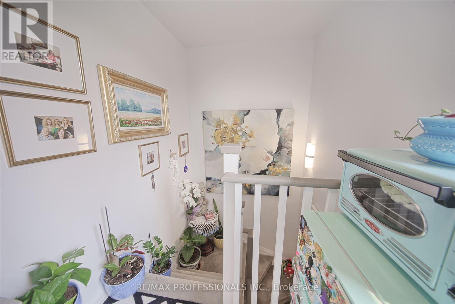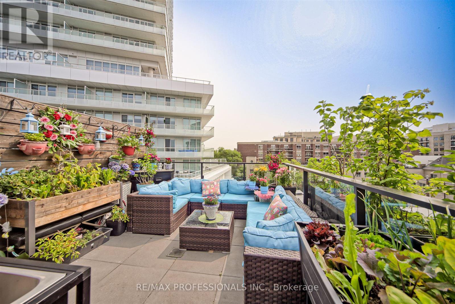4 - 15 Brin Drive Toronto, Ontario M8X 0B4
3 Bedroom
2 Bathroom
1,200 - 1,399 ft2
Central Air Conditioning
Forced Air
$3,800 Monthly
REARLY OFFERED UPGRATED CORNER UNIT TOWN HOME. LOTS OF NATURAL LIGHT, SPACIOUS WITH A BEAUTIFUL TERRACE. PERFECT FOR FA MILY GATHERINGS OR ENJOYING HOT SUMMER DAYS SURROUNDED BY FLOWERS ANDSUN SHINE FOR SUN LOVERS. VERY PRIVATE AND PRISTINE. CLOSE TO ALL AMENITIES, STEPS TOSTARBUCKS, BRUNO'S PLAZA, SHOPS AND RESTAURANTS OF THE KINGSWAY. MINUTES TO ONE OF THE BESTSCHOOLS IN TOWN LAMBTON. FAMILY ORIENTED NEIGHBOURHOOD, NICE SAFE AND CLEAN (id:50886)
Property Details
| MLS® Number | W12208387 |
| Property Type | Single Family |
| Community Name | Edenbridge-Humber Valley |
| Community Features | Pet Restrictions |
| Features | Conservation/green Belt |
| Parking Space Total | 1 |
Building
| Bathroom Total | 2 |
| Bedrooms Above Ground | 3 |
| Bedrooms Total | 3 |
| Amenities | Storage - Locker |
| Appliances | Dryer, Microwave, Stove, Washer, Refrigerator |
| Cooling Type | Central Air Conditioning |
| Exterior Finish | Brick, Concrete |
| Half Bath Total | 1 |
| Heating Fuel | Natural Gas |
| Heating Type | Forced Air |
| Stories Total | 3 |
| Size Interior | 1,200 - 1,399 Ft2 |
| Type | Row / Townhouse |
Parking
| Underground | |
| Garage |
Land
| Acreage | No |
Rooms
| Level | Type | Length | Width | Dimensions |
|---|---|---|---|---|
| Main Level | Living Room | 14.76 m | 10.99 m | 14.76 m x 10.99 m |
| Main Level | Dining Room | 14.76 m | 10.99 m | 14.76 m x 10.99 m |
| Main Level | Kitchen | 14.76 m | 10.99 m | 14.76 m x 10.99 m |
| Upper Level | Primary Bedroom | 11.09 m | 10.17 m | 11.09 m x 10.17 m |
| Upper Level | Bedroom 2 | 10.5 m | 9.78 m | 10.5 m x 9.78 m |
| Upper Level | Bedroom 3 | 10.17 m | 9.48 m | 10.17 m x 9.48 m |
Contact Us
Contact us for more information
Arta Dawkins
Salesperson
(416) 236-1241
www.artahomes.com/
RE/MAX Professionals Inc.
4242 Dundas St W Unit 9
Toronto, Ontario M8X 1Y6
4242 Dundas St W Unit 9
Toronto, Ontario M8X 1Y6
(416) 236-1241
(416) 231-0563

