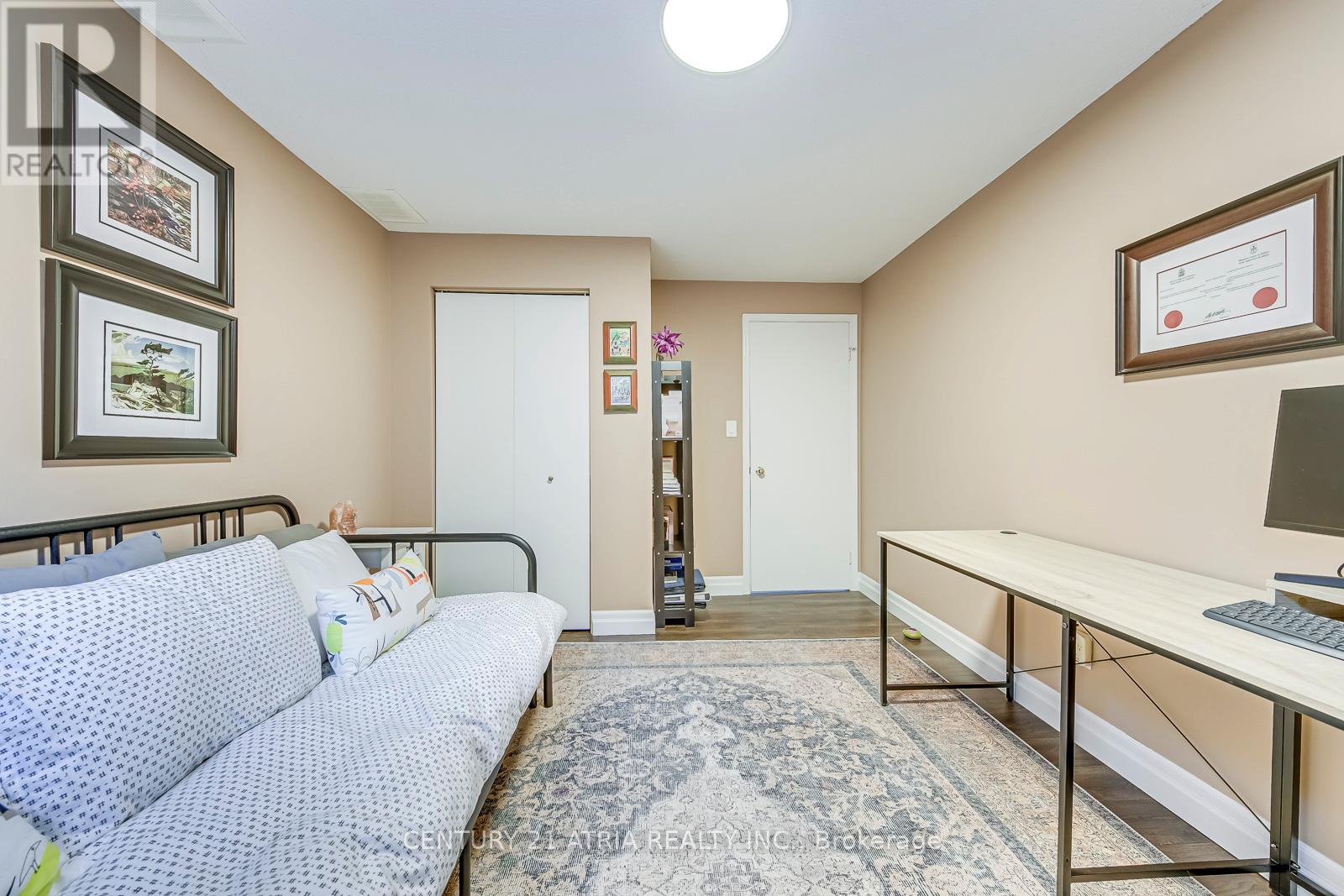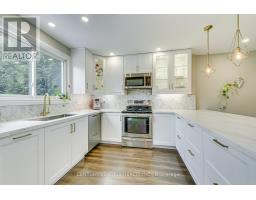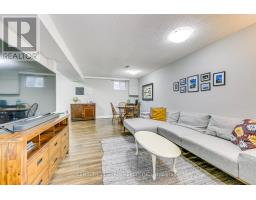4 - 1588 Kerns Road Burlington, Ontario L7P 3A7
$939,000Maintenance, Water, Common Area Maintenance, Insurance, Parking
$538.69 Monthly
Maintenance, Water, Common Area Maintenance, Insurance, Parking
$538.69 MonthlyWelcome to this stunning 3+1 bedroom, 2-bathroom townhouse! Featuring soaring 16-foot vaulted ceilings and expansive south-facing windows, this home is bathed in natural light. The breathtaking peninsula kitchen boasts a stylish herringbone backsplash, illuminated cabinetry,stainless steel appliances, and ample storage perfect for entertaining. The main floor primary bedroom offers vaulted ceilings, a walk-through closet, and a private 3-piece ensuite. With over 2,000 sq. ft. of total living space, including a spacious and functional basement, this home has it all! This townhouse offers easy access to highways, public transit, top-rated schools, two parks within walking distance, the Bruce Trail, Kerncliff Park & Tyandaga golf course. INCREDIBLE maintenance fees that include everything from Foundation to Roof such as; Brickwork, Decks, Eaves& Soffits, Fencing, Front Door, Gardens & Landscaping, Snow Removal, Foundation, Locks & Hardware, Pest Control, Porch Steps and Landing Roof, Screen Doors, Siding, Windows, Patio Doors & Exterior Paint! (id:50886)
Property Details
| MLS® Number | W11969156 |
| Property Type | Single Family |
| Community Name | Tyandaga |
| Amenities Near By | Park, Place Of Worship, Schools |
| Community Features | Pet Restrictions, Community Centre |
| Features | Balcony, In Suite Laundry |
| Parking Space Total | 2 |
| Structure | Deck |
Building
| Bathroom Total | 2 |
| Bedrooms Above Ground | 3 |
| Bedrooms Below Ground | 1 |
| Bedrooms Total | 4 |
| Amenities | Party Room, Visitor Parking |
| Appliances | Garage Door Opener Remote(s), Dishwasher, Dryer, Microwave, Refrigerator, Stove, Washer, Window Coverings |
| Basement Development | Finished |
| Basement Type | Full (finished) |
| Cooling Type | Central Air Conditioning |
| Exterior Finish | Vinyl Siding, Brick |
| Fire Protection | Security System, Smoke Detectors |
| Fireplace Present | Yes |
| Flooring Type | Hardwood, Laminate |
| Heating Fuel | Natural Gas |
| Heating Type | Forced Air |
| Stories Total | 2 |
| Size Interior | 1,400 - 1,599 Ft2 |
| Type | Row / Townhouse |
Parking
| Detached Garage |
Land
| Acreage | No |
| Land Amenities | Park, Place Of Worship, Schools |
Rooms
| Level | Type | Length | Width | Dimensions |
|---|---|---|---|---|
| Second Level | Bedroom 2 | 4.27 m | 3.05 m | 4.27 m x 3.05 m |
| Second Level | Bedroom 3 | 4.11 m | 3.2 m | 4.11 m x 3.2 m |
| Basement | Bedroom 4 | 3.12 m | 4.03 m | 3.12 m x 4.03 m |
| Basement | Media | 6.09 m | 3.65 m | 6.09 m x 3.65 m |
| Basement | Media | 3.65 m | 3.2 m | 3.65 m x 3.2 m |
| Main Level | Living Room | 6.12 m | 3.66 m | 6.12 m x 3.66 m |
| Main Level | Kitchen | 3.66 m | 3.65 m | 3.66 m x 3.65 m |
| Main Level | Dining Room | 3.96 m | 3.65 m | 3.96 m x 3.65 m |
| Main Level | Primary Bedroom | 4.27 m | 3.05 m | 4.27 m x 3.05 m |
https://www.realtor.ca/real-estate/27906665/4-1588-kerns-road-burlington-tyandaga-tyandaga
Contact Us
Contact us for more information
Brendon Alexandre Schembri
Salesperson
(905) 510-8188
www.brendonschembri.com/
www.facebook.com/MrRealEstateTO
www.linkedin.com/profile/view?id=163954269&trk=nav_responsive_tab_profile_pic
501 Queen St W #200
Toronto, Ontario M5V 2B4
(416) 203-8838
(416) 203-8885
HTTP://www.century21atria.com





















































































