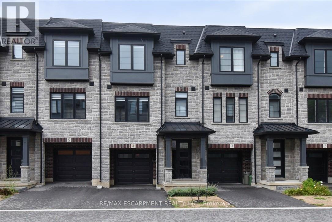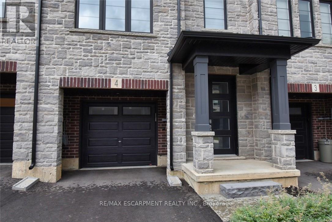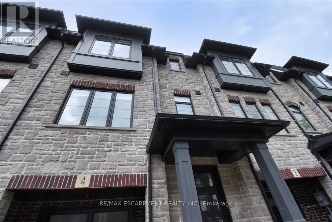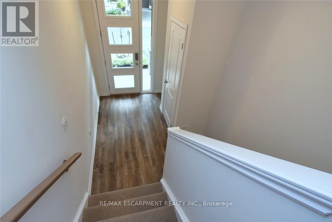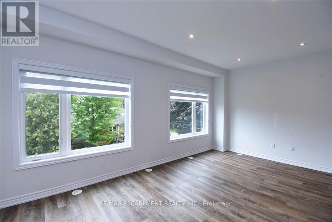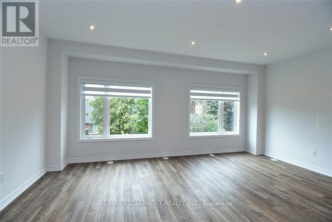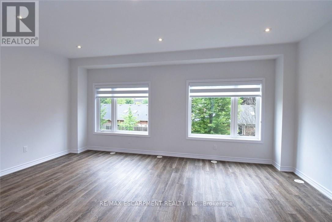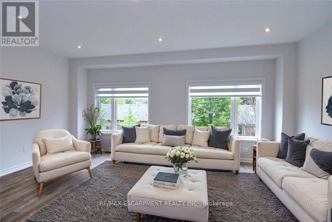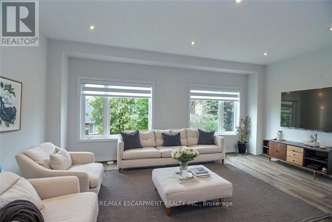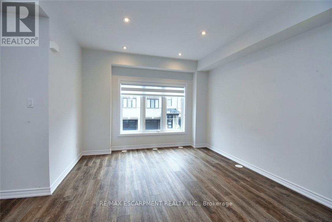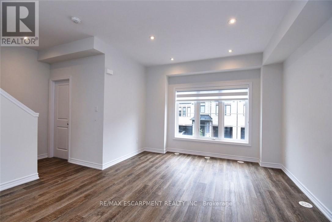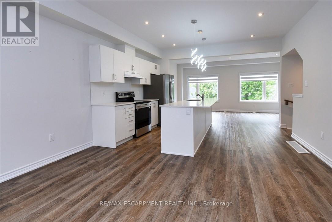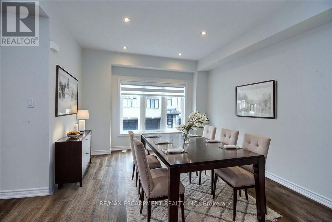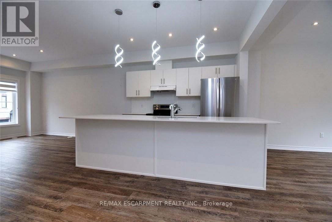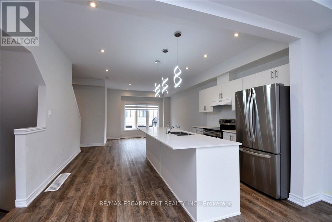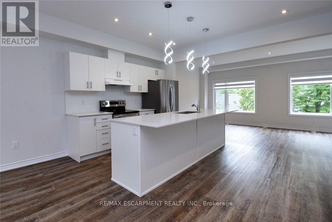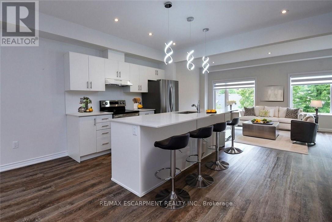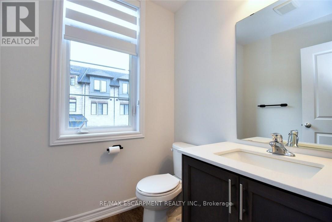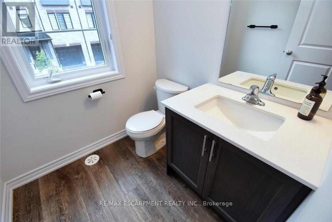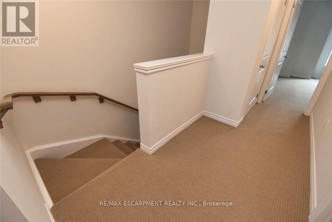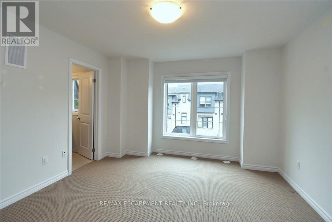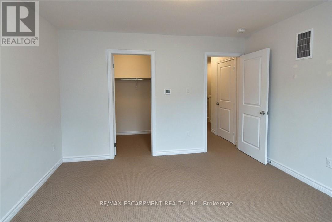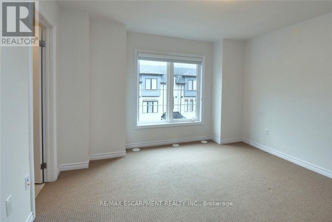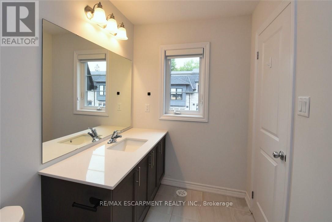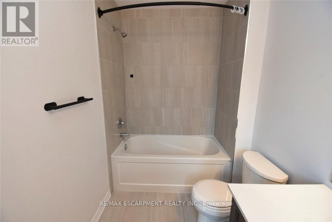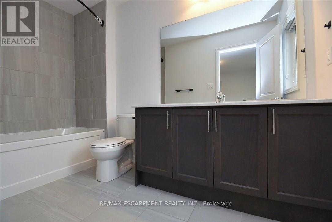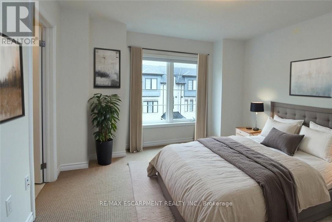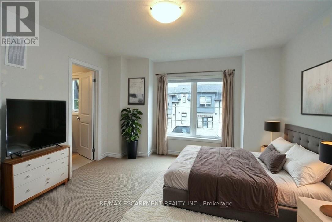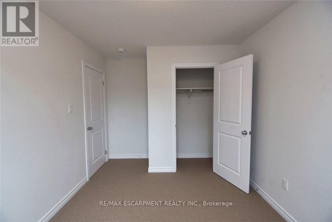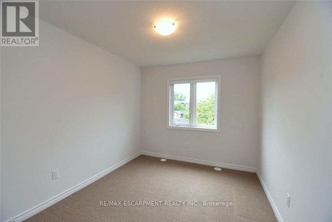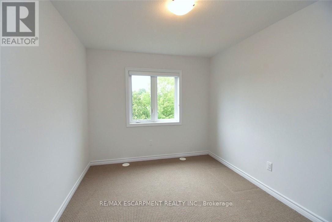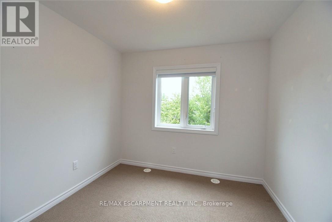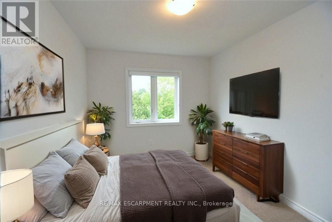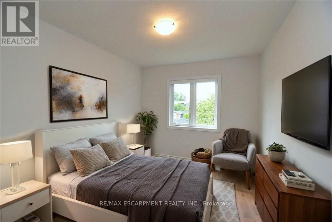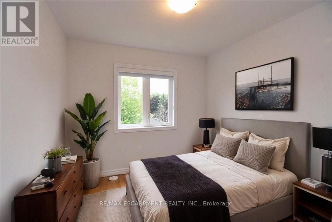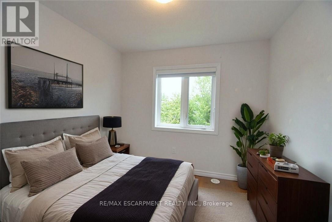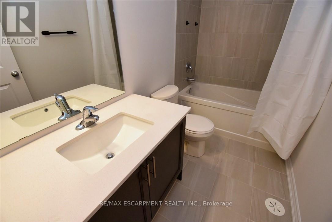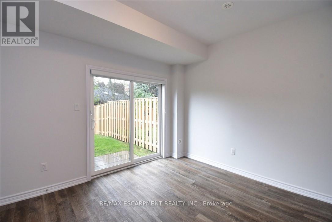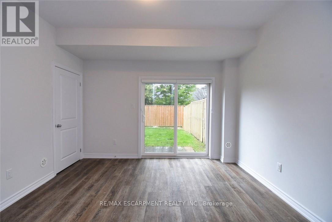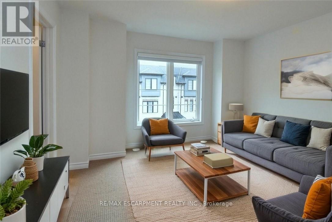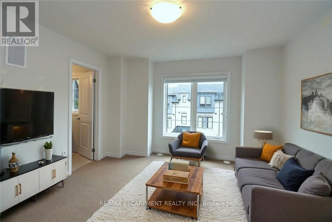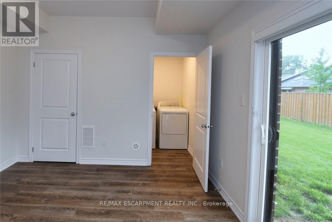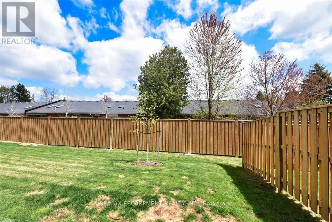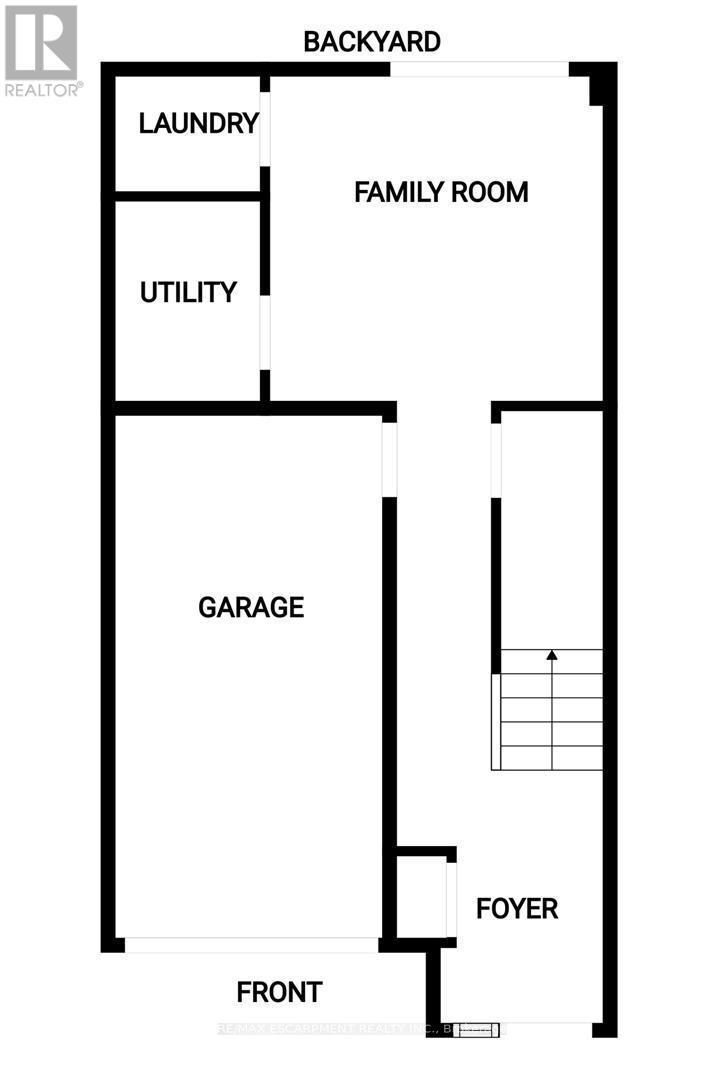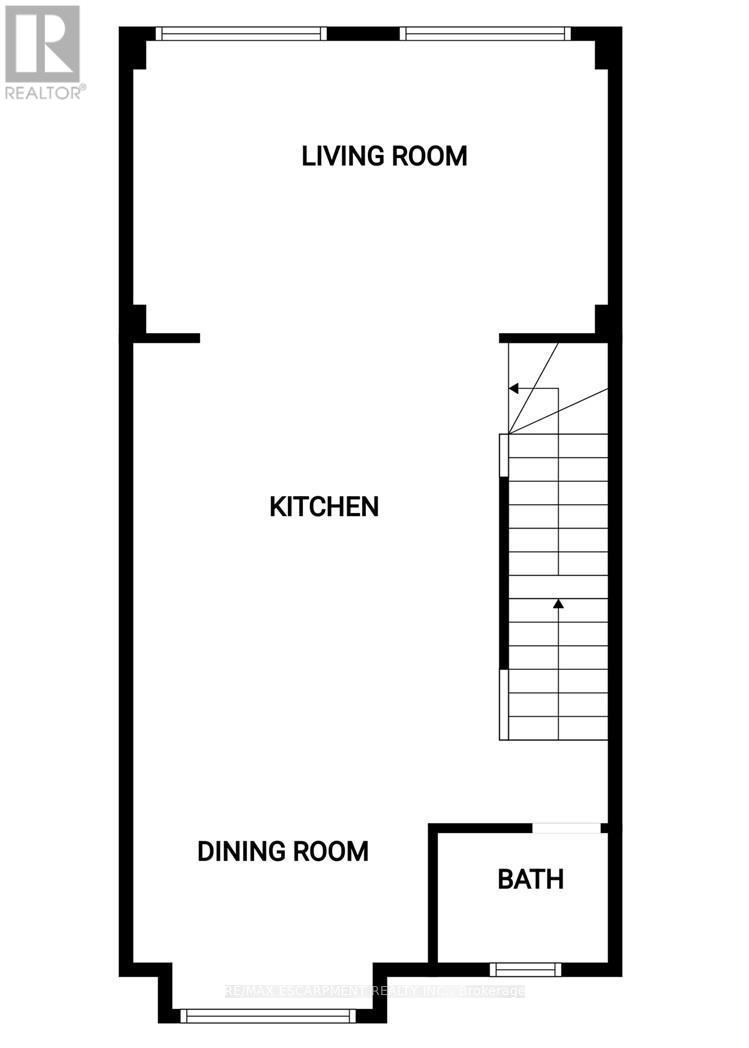4 - 187 Wilson Street W Hamilton, Ontario L9G 1N4
$749,997Maintenance, Parcel of Tied Land
$202.54 Monthly
Maintenance, Parcel of Tied Land
$202.54 MonthlyRoom sizes are approximate and irregular. Stunning, spacious townhome in the heart of Ancaster - the perfect location close to trails, highway, shops, and all amenities! Built in 2023, this home offers peace of mind with everything new and worry-free for years to come. Featuring an open-concept layout with 9 ft ceilings, abundant natural light, and generous room sizes throughout. The primary bedroom includes a large walk-in closet and a beautiful ensuite bath. An unbeatable price for such quality and location - opportunities like this don't come around often! You'll be proud to call this your new home. (id:50886)
Open House
This property has open houses!
2:00 pm
Ends at:4:00 pm
Property Details
| MLS® Number | X12484148 |
| Property Type | Single Family |
| Community Name | Ancaster |
| Amenities Near By | Golf Nearby, Place Of Worship, Public Transit, Schools |
| Equipment Type | Air Conditioner, Water Heater, Furnace, Water Heater - Tankless |
| Parking Space Total | 1 |
| Rental Equipment Type | Air Conditioner, Water Heater, Furnace, Water Heater - Tankless |
Building
| Bathroom Total | 3 |
| Bedrooms Above Ground | 3 |
| Bedrooms Total | 3 |
| Appliances | Water Heater, Dishwasher, Dryer, Garage Door Opener, Washer, Window Coverings, Refrigerator |
| Basement Type | None |
| Construction Style Attachment | Attached |
| Cooling Type | Central Air Conditioning |
| Exterior Finish | Concrete |
| Foundation Type | Poured Concrete |
| Half Bath Total | 1 |
| Heating Fuel | Natural Gas |
| Heating Type | Forced Air |
| Stories Total | 3 |
| Size Interior | 1,500 - 2,000 Ft2 |
| Type | Row / Townhouse |
| Utility Water | Municipal Water |
Parking
| Attached Garage | |
| Garage |
Land
| Acreage | No |
| Land Amenities | Golf Nearby, Place Of Worship, Public Transit, Schools |
| Sewer | Sanitary Sewer |
| Size Depth | 90 Ft ,8 In |
| Size Frontage | 19 Ft ,8 In |
| Size Irregular | 19.7 X 90.7 Ft |
| Size Total Text | 19.7 X 90.7 Ft |
Rooms
| Level | Type | Length | Width | Dimensions |
|---|---|---|---|---|
| Second Level | Living Room | 3.68 m | 3.38 m | 3.68 m x 3.38 m |
| Second Level | Kitchen | 4.57 m | 4.27 m | 4.57 m x 4.27 m |
| Second Level | Dining Room | 4.27 m | 3.68 m | 4.27 m x 3.68 m |
| Second Level | Bathroom | 1.83 m | 1.68 m | 1.83 m x 1.68 m |
| Third Level | Bedroom | 4.27 m | 2.84 m | 4.27 m x 2.84 m |
| Third Level | Bedroom | 3.3 m | 2.77 m | 3.3 m x 2.77 m |
| Third Level | Bathroom | 2.03 m | 1.52 m | 2.03 m x 1.52 m |
| Third Level | Primary Bedroom | 3.99 m | 3.81 m | 3.99 m x 3.81 m |
| Main Level | Foyer | 3.05 m | 1.83 m | 3.05 m x 1.83 m |
| Main Level | Family Room | 3.84 m | 3.53 m | 3.84 m x 3.53 m |
https://www.realtor.ca/real-estate/29036697/4-187-wilson-street-w-hamilton-ancaster-ancaster
Contact Us
Contact us for more information
Sarah Pierssens
Salesperson
1595 Upper James St #4b
Hamilton, Ontario L9B 0H7
(905) 575-5478
(905) 575-7217

