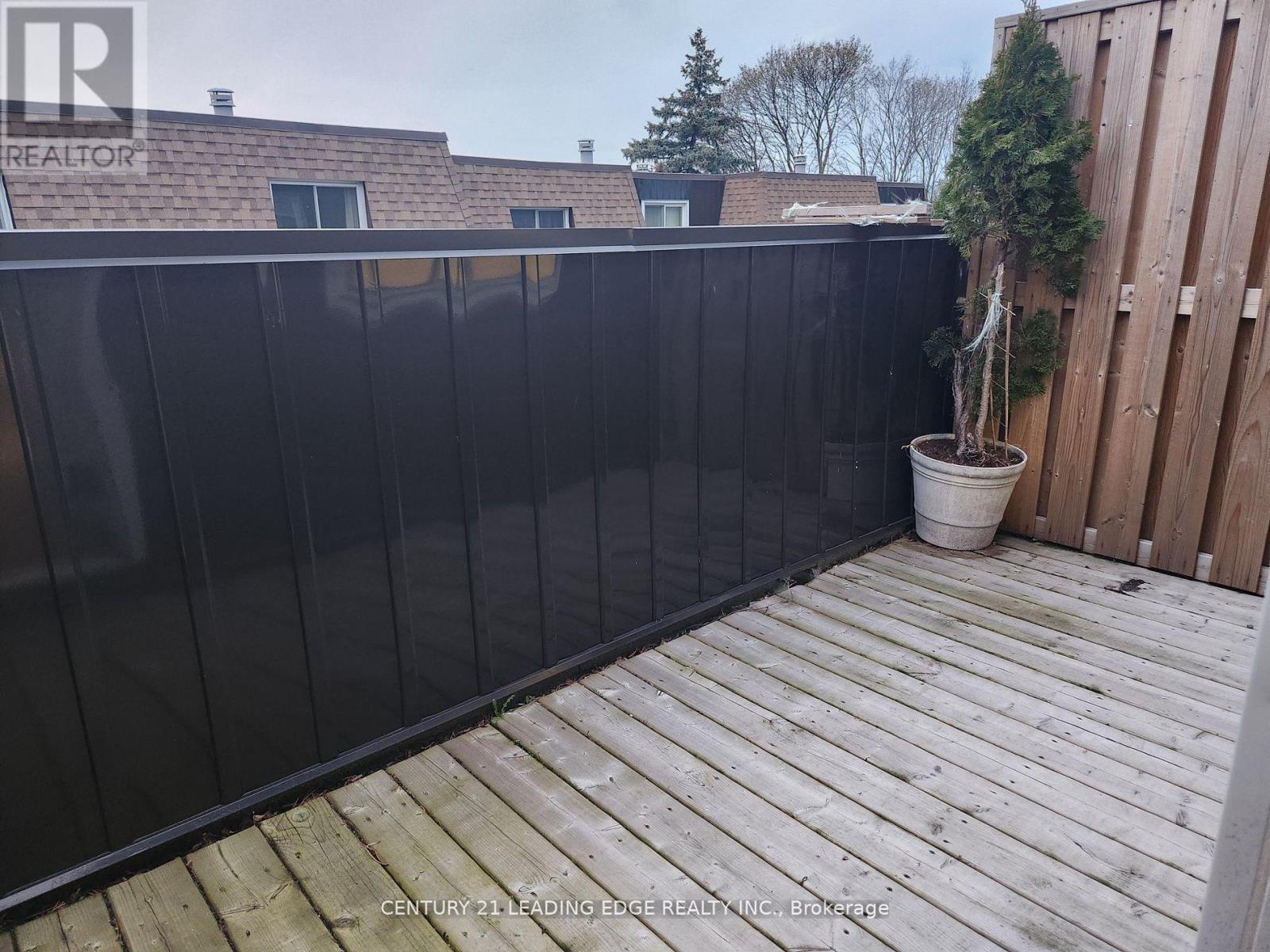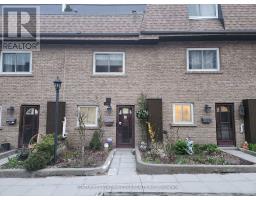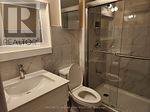4 - 20 Hainford Street Toronto, Ontario M1E 4Y5
$2,300 Monthly
Welcome To This Newly Updated 3 Bedroom, 2.5 Bath Cozy Home That You Can Call Your Own. Recently renovated kitchen and all 3 bathrooms. Move In Ready And You Will Love Large Windows And Private Backyard(Shared) and Balcony. Location Is Great And You Are Minutes To The 401, Lake, Transit, Schools, Parks And Lots Of Shopping, Direct Access To Underground Parking. Landlords are older couple, lives in basement with 2 separate kitchen on main floor for Tenant and Landlord. Tenants pays 60% of utilities. **EXTRAS** S.S Appliances, Backyard is shared. Private Balcony. Landlords are older couple, lives in basement with 2 separate kitchen on main floor for Tenant and Landlord. Plus 60% of utilities. Includes 1 underground parking. (id:50886)
Property Details
| MLS® Number | E11928742 |
| Property Type | Single Family |
| Community Name | West Hill |
| Community Features | Pet Restrictions |
| Parking Space Total | 1 |
Building
| Bathroom Total | 3 |
| Bedrooms Above Ground | 3 |
| Bedrooms Total | 3 |
| Cooling Type | Central Air Conditioning |
| Exterior Finish | Brick |
| Fireplace Present | Yes |
| Flooring Type | Carpeted |
| Half Bath Total | 1 |
| Heating Fuel | Natural Gas |
| Heating Type | Forced Air |
| Stories Total | 3 |
| Size Interior | 1,600 - 1,799 Ft2 |
| Type | Row / Townhouse |
Parking
| Underground |
Land
| Acreage | No |
Rooms
| Level | Type | Length | Width | Dimensions |
|---|---|---|---|---|
| Second Level | Family Room | 4.26 m | 3.15 m | 4.26 m x 3.15 m |
| Second Level | Bedroom | 3.72 m | 2.9 m | 3.72 m x 2.9 m |
| Third Level | Primary Bedroom | 3.67 m | 3.53 m | 3.67 m x 3.53 m |
| Third Level | Bedroom 2 | 3.42 m | 2.46 m | 3.42 m x 2.46 m |
| Ground Level | Kitchen | 3.97 m | 2.4 m | 3.97 m x 2.4 m |
https://www.realtor.ca/real-estate/27814515/4-20-hainford-street-toronto-west-hill-west-hill
Contact Us
Contact us for more information
Ravinder Khurana
Salesperson
165 Main Street North
Markham, Ontario L3P 1Y2
(905) 471-2121
(905) 471-0832
leadingedgerealty.c21.ca































