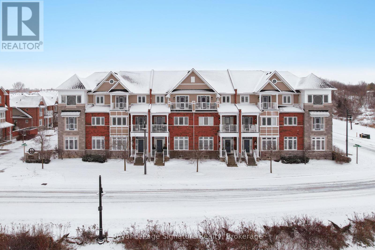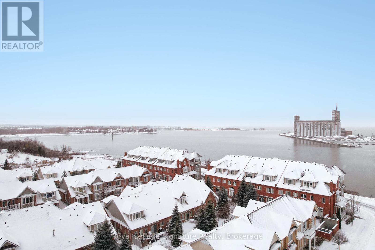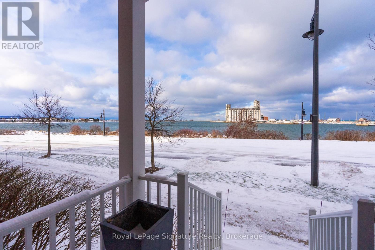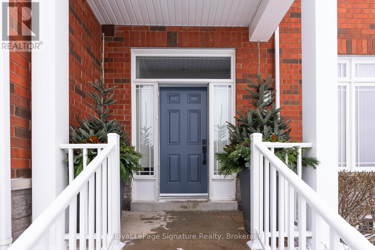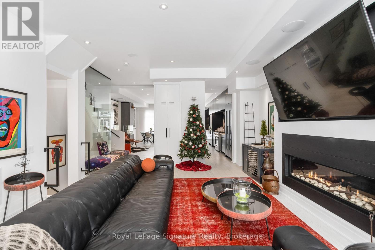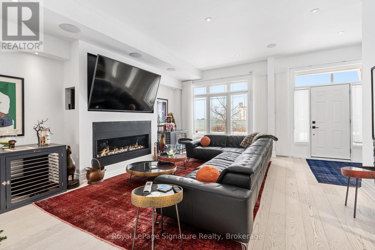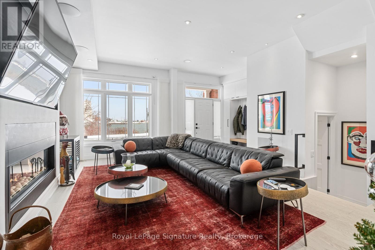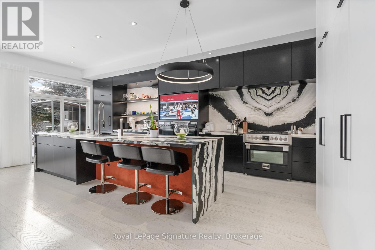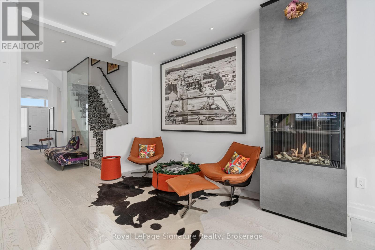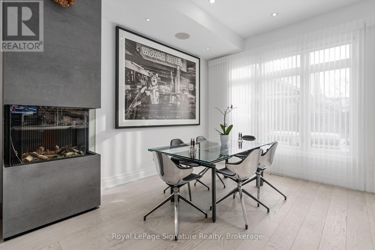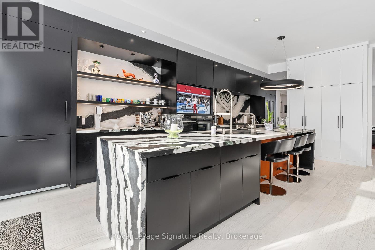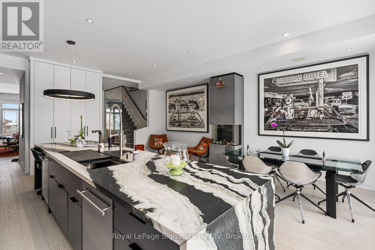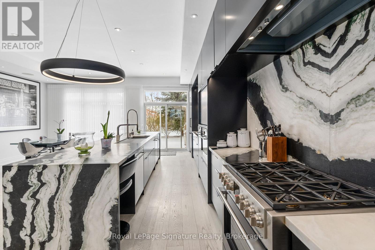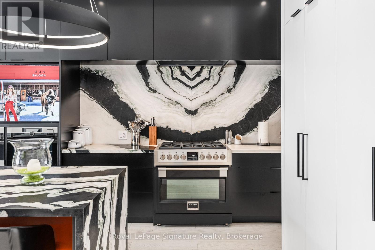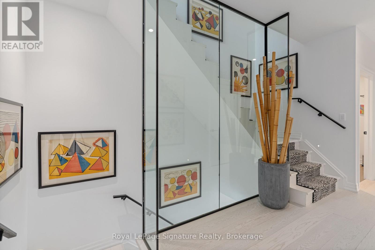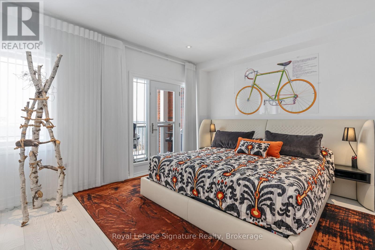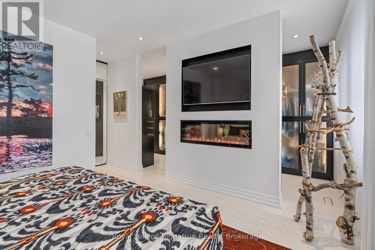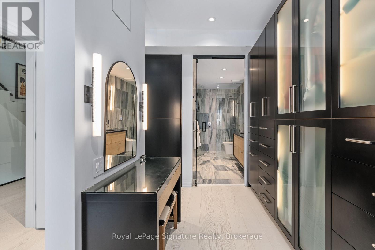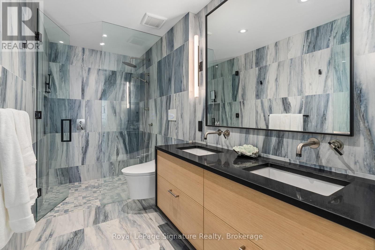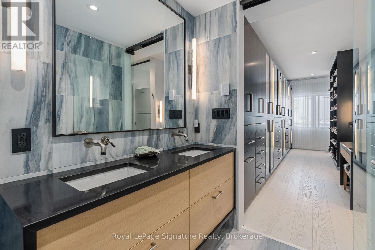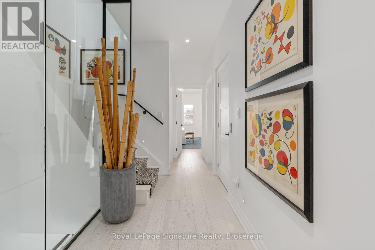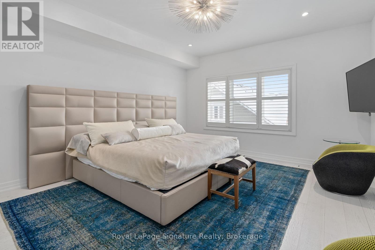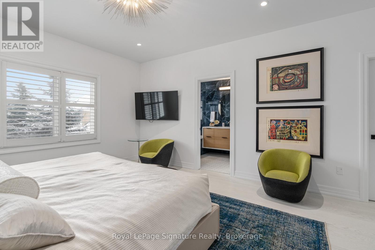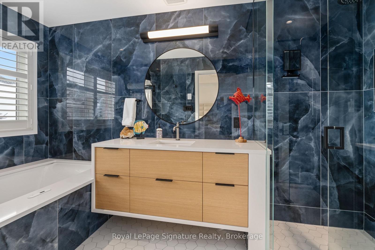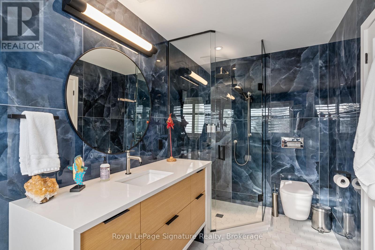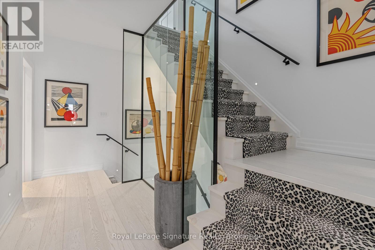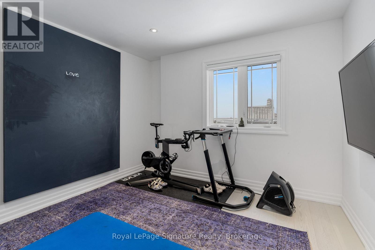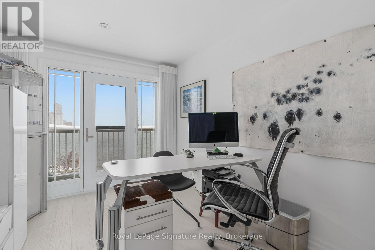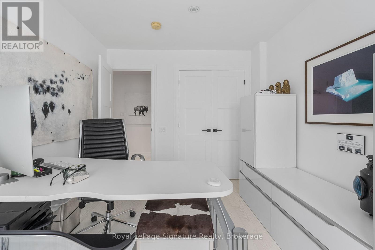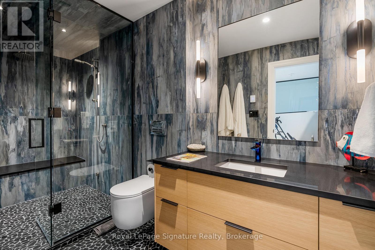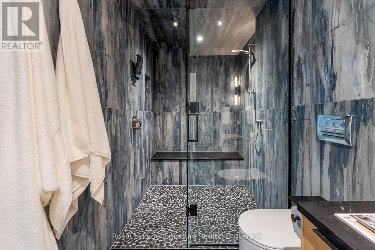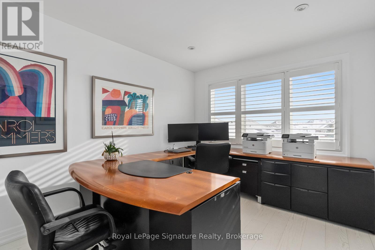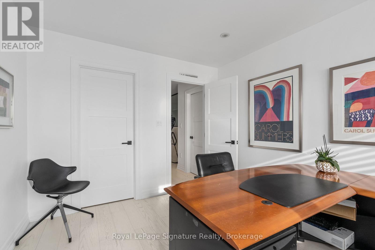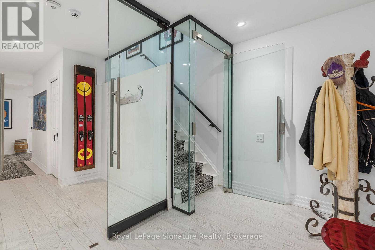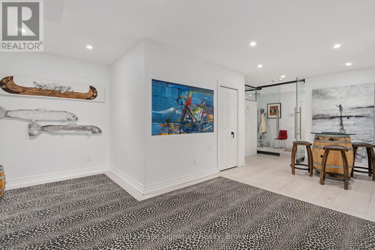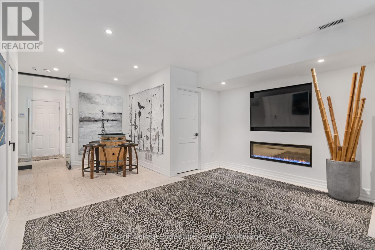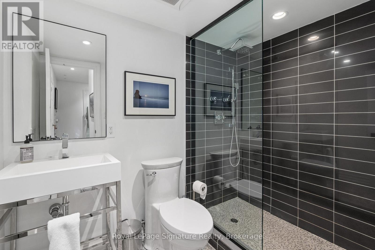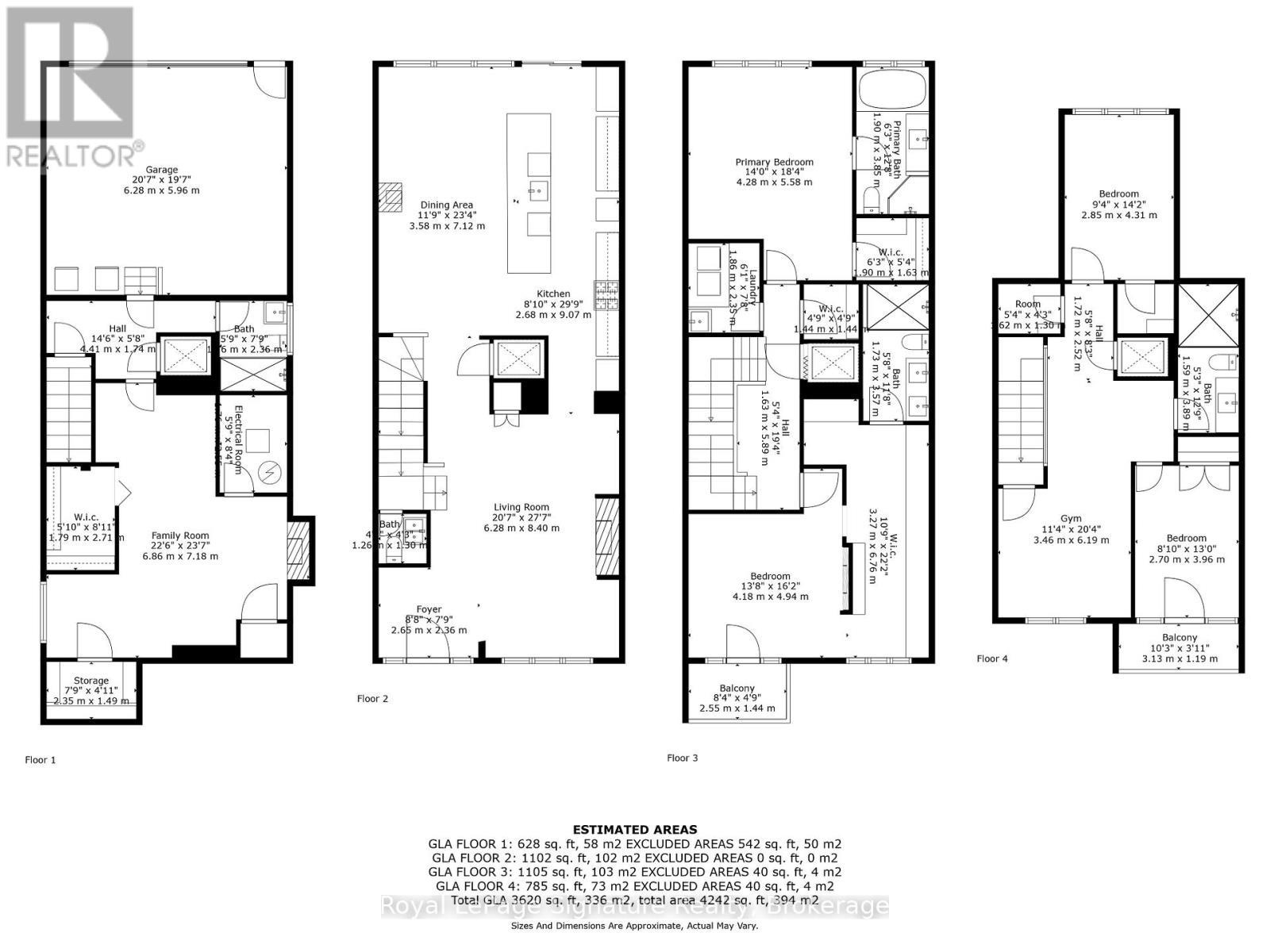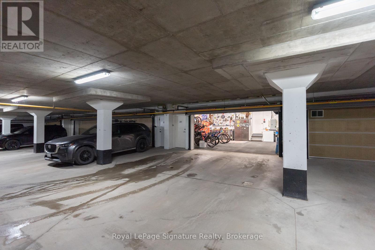4 - 20 Wheelhouse Crescent Collingwood, Ontario L9Y 0J9
$2,495,000Maintenance, Insurance
$1,082.03 Monthly
Maintenance, Insurance
$1,082.03 MonthlyExperience the height of modern design in this sophisticated three-story townhome, located in Collingwood's sought-after Shipyard community along the shores of Georgian Bay. Exemplifying modern luxury, this residence boasts clean lines and custom millwork, this home offers high-end appliances, a private elevator, and four-car parking, including a two-car underground garage. The recently renovated bathrooms, including one with a spa-inspired steam shower, complement the refined interior. Step outside to your private patio, perfect for entertaining or quiet relaxation, and enjoy being just steps from Collingwood's vibrant downtown. Panoramic views of Georgian Bay and the iconic Collingwood terminals complete this exceptional property. (id:50886)
Property Details
| MLS® Number | S11895385 |
| Property Type | Single Family |
| Community Name | Collingwood |
| AmenitiesNearBy | Hospital, Marina, Ski Area |
| CommunityFeatures | Pet Restrictions |
| EquipmentType | Water Heater |
| Features | Flat Site, Balcony |
| ParkingSpaceTotal | 4 |
| RentalEquipmentType | Water Heater |
| ViewType | View, Direct Water View |
| WaterFrontType | Waterfront |
Building
| BathroomTotal | 5 |
| BedroomsAboveGround | 4 |
| BedroomsTotal | 4 |
| Amenities | Fireplace(s) |
| Appliances | Oven - Built-in, Dishwasher, Dryer, Freezer, Garage Door Opener, Microwave, Oven, Range, Refrigerator, Washer, Window Coverings |
| BasementDevelopment | Finished |
| BasementType | N/a (finished) |
| ConstructionStatus | Insulation Upgraded |
| CoolingType | Central Air Conditioning, Air Exchanger |
| ExteriorFinish | Brick, Wood |
| FireplacePresent | Yes |
| FireplaceTotal | 4 |
| FoundationType | Poured Concrete |
| HalfBathTotal | 1 |
| HeatingFuel | Natural Gas |
| HeatingType | Forced Air |
| StoriesTotal | 3 |
| SizeInterior | 2999.975 - 3248.9733 Sqft |
| Type | Row / Townhouse |
Parking
| Underground |
Land
| AccessType | Year-round Access |
| Acreage | No |
| LandAmenities | Hospital, Marina, Ski Area |
| LandscapeFeatures | Landscaped |
| ZoningDescription | R3-13 |
Rooms
| Level | Type | Length | Width | Dimensions |
|---|---|---|---|---|
| Second Level | Primary Bedroom | 4.28 m | 5.58 m | 4.28 m x 5.58 m |
| Second Level | Bedroom 2 | 4.18 m | 4.94 m | 4.18 m x 4.94 m |
| Third Level | Bedroom 3 | 2.85 m | 4.31 m | 2.85 m x 4.31 m |
| Third Level | Bedroom 4 | 2.7 m | 3.96 m | 2.7 m x 3.96 m |
| Third Level | Den | 3.46 m | 6.19 m | 3.46 m x 6.19 m |
| Lower Level | Family Room | 6.86 m | 7.18 m | 6.86 m x 7.18 m |
| Main Level | Dining Room | 3.58 m | 7.12 m | 3.58 m x 7.12 m |
| Main Level | Kitchen | 8.1 m | 9.07 m | 8.1 m x 9.07 m |
| Main Level | Living Room | 6.28 m | 8.4 m | 6.28 m x 8.4 m |
https://www.realtor.ca/real-estate/27743226/4-20-wheelhouse-crescent-collingwood-collingwood
Interested?
Contact us for more information
Mike Kearns
Salesperson
64 Hurontario Street - Unit 140
Collingwood, Ontario L9Y 2L6
Ryan Ross
Salesperson
64 Hurontario Street - Unit 140
Collingwood, Ontario L9Y 2L6

