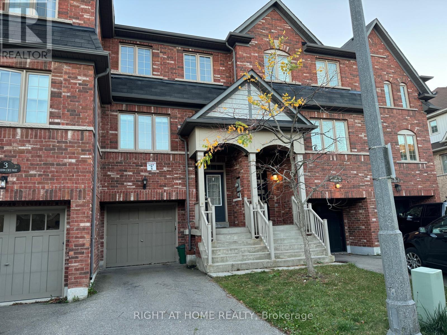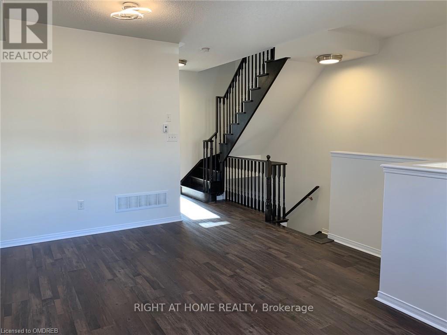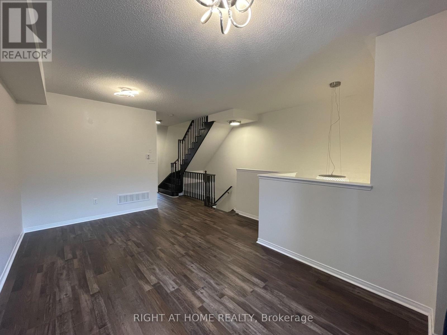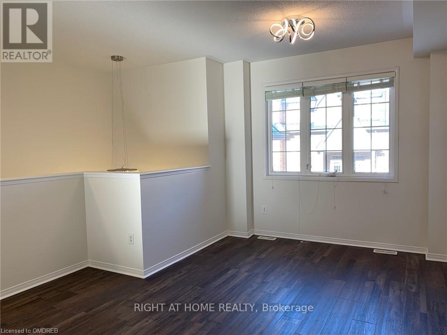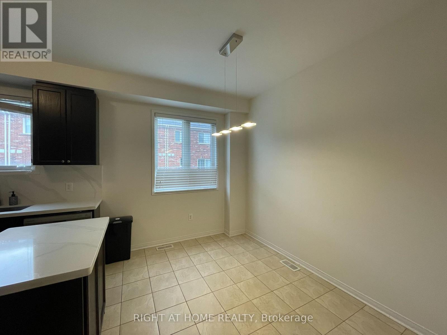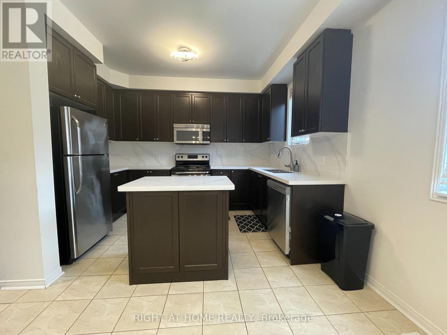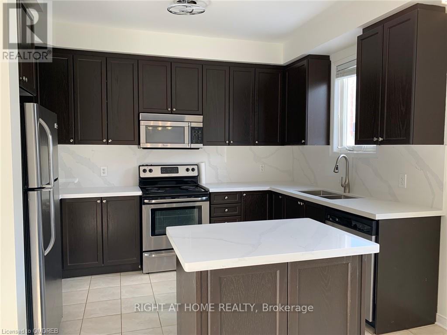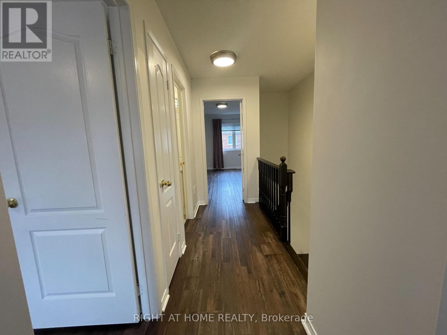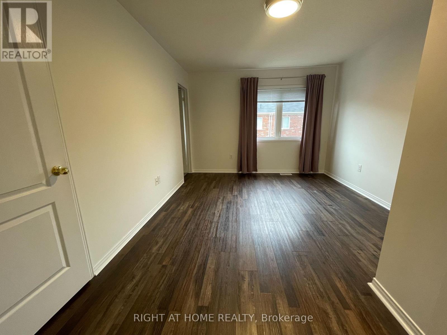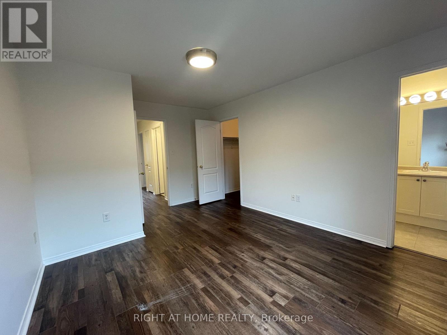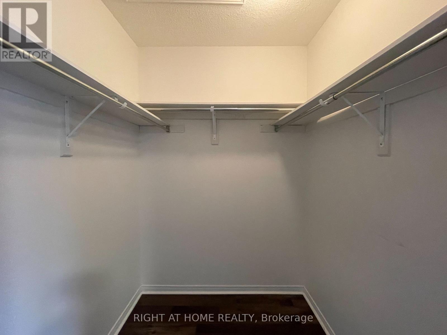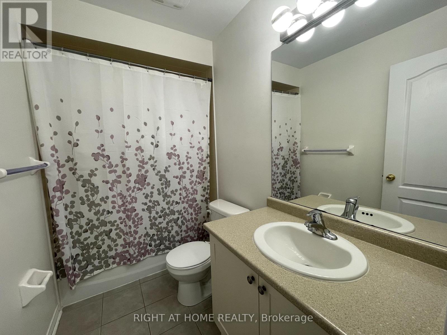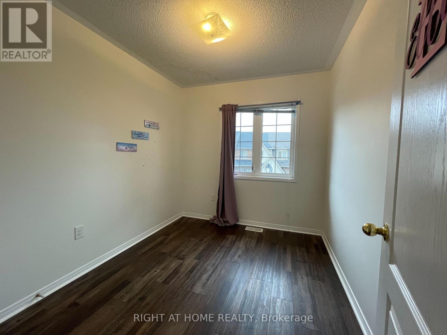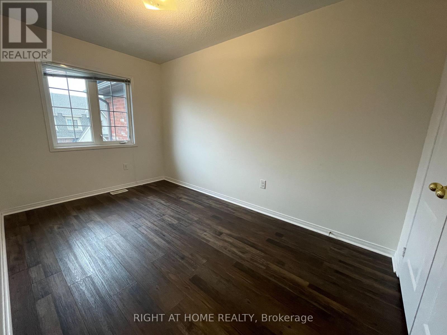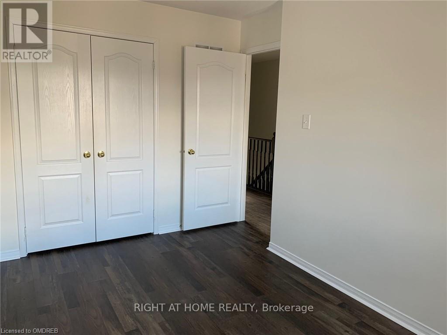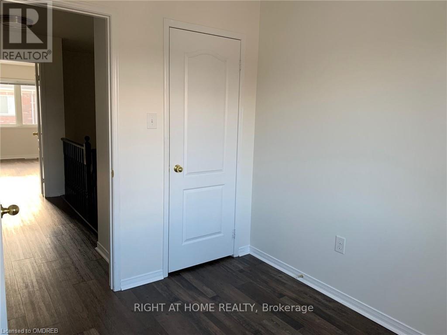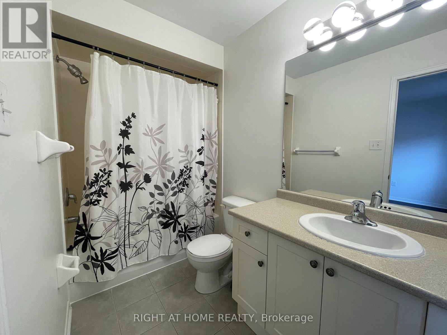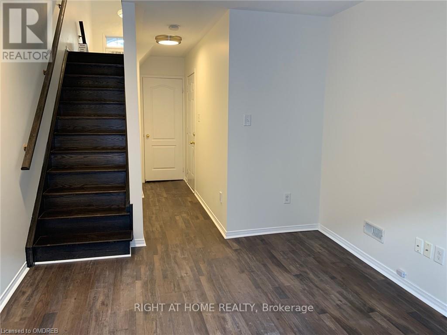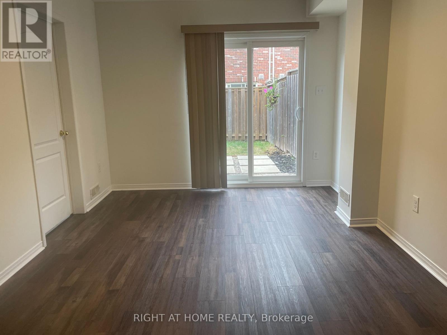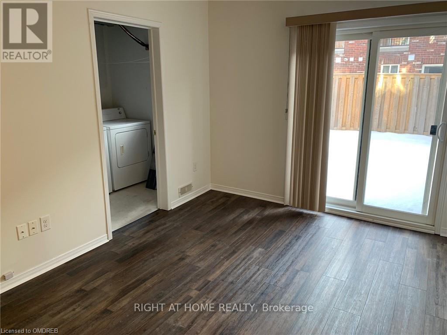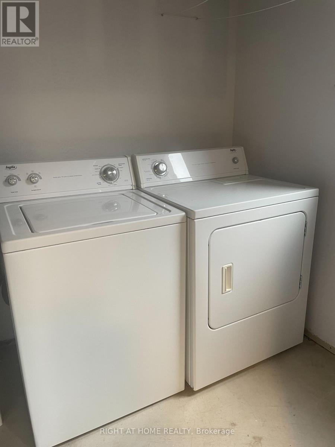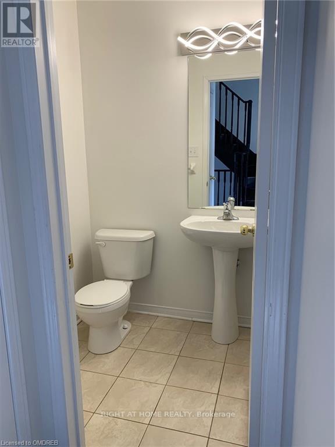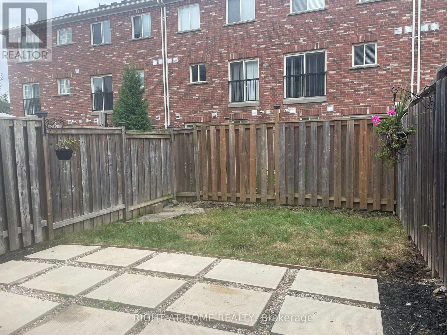4 - 2171 Fiddlers Way Oakville, Ontario L6M 0R9
3 Bedroom
3 Bathroom
1,500 - 2,000 ft2
Central Air Conditioning
Forced Air
$3,200 Monthly
Upgraded 3-Storey Townhouse in Westmount! 3 Bedroom/3 Washroom Plus a Walk-Out Finished Basement to a Fully Fenced Yard. Spacious Eat-In Kitchen featuring Stainless Steel Appliances, Upgraded Quartz Counter Top + large Island. No Carpet Throughout Whole House! Large Dining And Living Room Combo, Master Bedroom w/ Walk-In-Closet and 3 Pc Ensuite. Freshly Painted Throughout. Available Immediately. Great location and close to Shopping Plazas, Banks, Schools, Hospital and Parks + Walking Trail. (id:50886)
Property Details
| MLS® Number | W12423501 |
| Property Type | Single Family |
| Community Name | 1019 - WM Westmount |
| Equipment Type | Water Heater |
| Parking Space Total | 2 |
| Rental Equipment Type | Water Heater |
Building
| Bathroom Total | 3 |
| Bedrooms Above Ground | 3 |
| Bedrooms Total | 3 |
| Age | 6 To 15 Years |
| Basement Development | Finished |
| Basement Features | Walk Out |
| Basement Type | N/a (finished) |
| Construction Style Attachment | Attached |
| Cooling Type | Central Air Conditioning |
| Exterior Finish | Brick |
| Foundation Type | Brick, Concrete |
| Half Bath Total | 1 |
| Heating Fuel | Natural Gas |
| Heating Type | Forced Air |
| Stories Total | 3 |
| Size Interior | 1,500 - 2,000 Ft2 |
| Type | Row / Townhouse |
| Utility Water | Municipal Water |
Parking
| Garage |
Land
| Acreage | No |
| Sewer | Sanitary Sewer |
| Size Depth | 80 Ft |
| Size Frontage | 18 Ft |
| Size Irregular | 18 X 80 Ft |
| Size Total Text | 18 X 80 Ft|under 1/2 Acre |
Rooms
| Level | Type | Length | Width | Dimensions |
|---|---|---|---|---|
| Second Level | Primary Bedroom | 4.62 m | 3.55 m | 4.62 m x 3.55 m |
| Second Level | Bedroom | 2.87 m | 2.51 m | 2.87 m x 2.51 m |
| Second Level | Bedroom | 2.51 m | 3.7 m | 2.51 m x 3.7 m |
| Main Level | Living Room | 3.88 m | 1.62 m | 3.88 m x 1.62 m |
| Main Level | Eating Area | 3.48 m | 1.98 m | 3.48 m x 1.98 m |
| Main Level | Kitchen | 3.55 m | 2.48 m | 3.55 m x 2.48 m |
Contact Us
Contact us for more information
Tara Alkhalisi
Salesperson
Right At Home Realty, Brokerage
5111 New Street, Suite 106
Burlington, Ontario L7L 1V2
5111 New Street, Suite 106
Burlington, Ontario L7L 1V2
(905) 637-1700
www.rightathomerealtycom/

