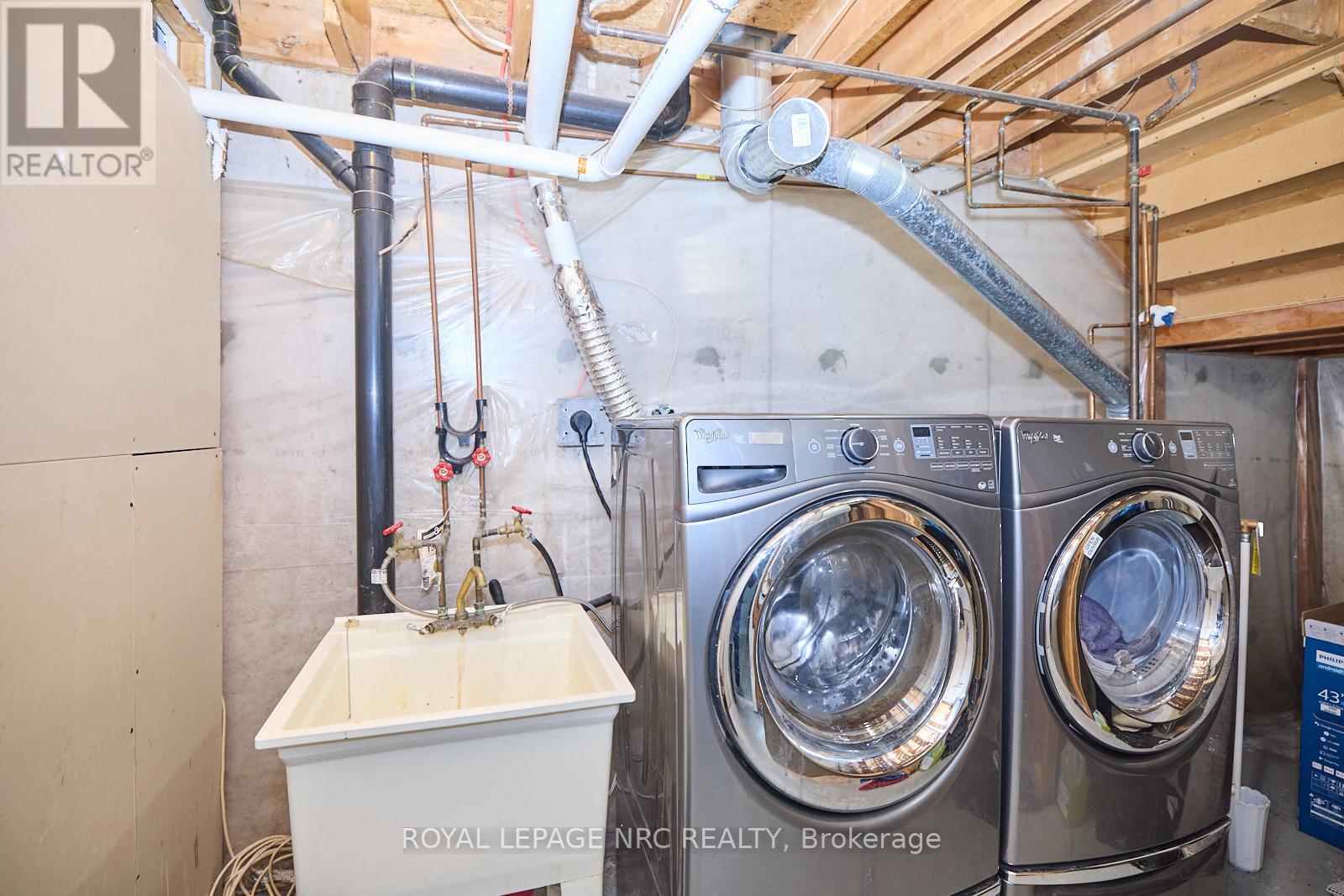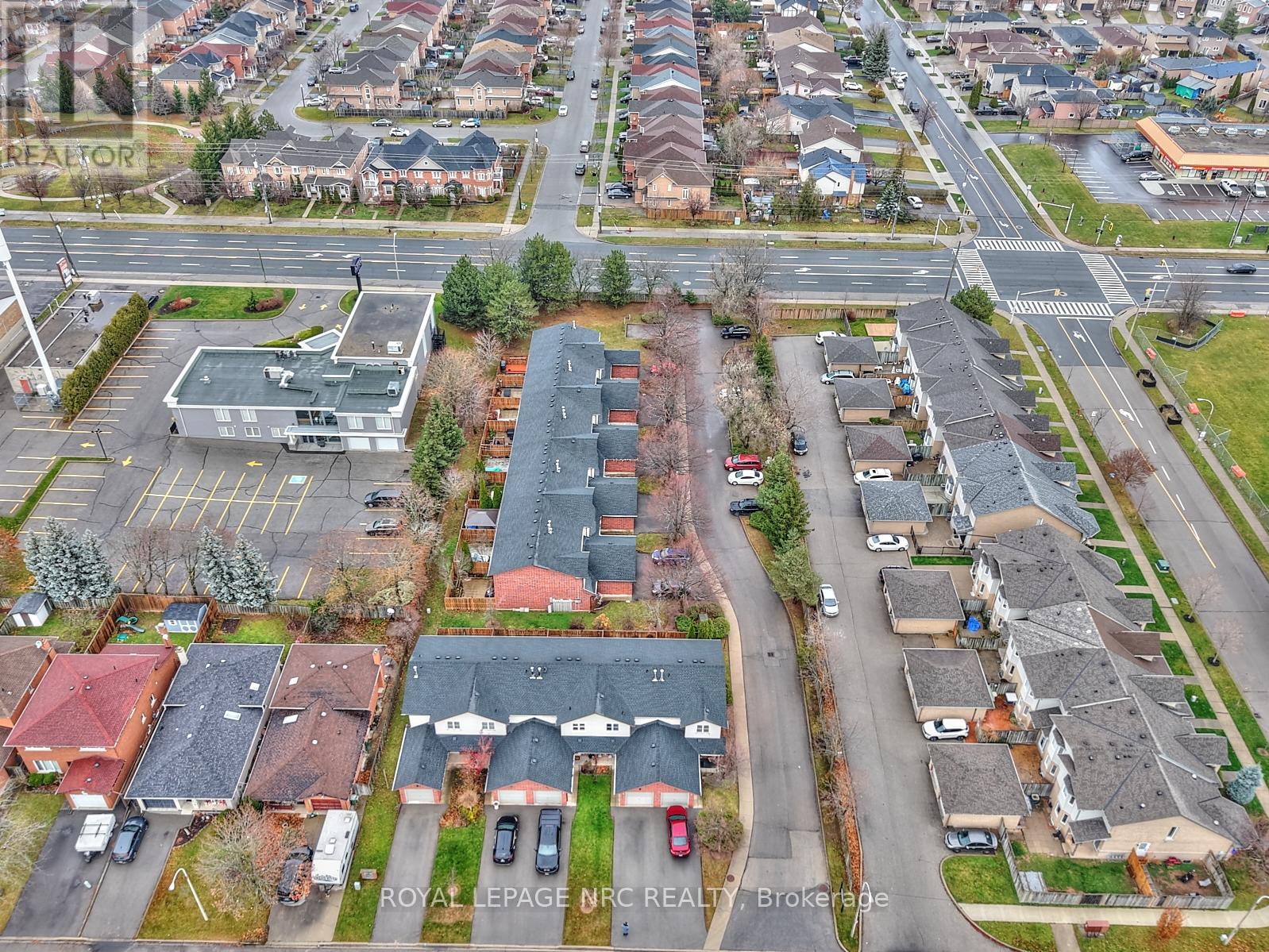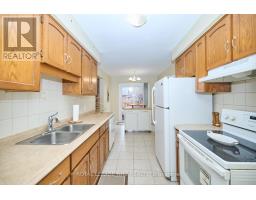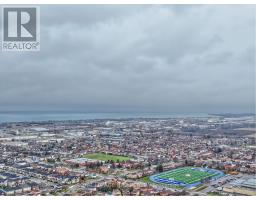4 - 23 Dynasty Avenue Hamilton, Ontario L8G 4Z5
$569,000Maintenance, Common Area Maintenance, Parking
$367 Monthly
Maintenance, Common Area Maintenance, Parking
$367 MonthlyThe thoughtful design and generous layout of this two-story townhome make it an attractive option for first-time buyers, growing families, and those seeking to downsize, as it provides comfort, style, and convenience. Upon entering, you are greeted by a spacious entryway featuring a coat closet and access to the staircase, attached garage and finished basement. The versatile living room is a welcoming and light-filled space with plenty of room to incorporate a dining table, office desk, play area or quiet reading nook that overlooks the backyard. The eat-in kitchen is both functional and adaptable and includes plenty of storage and prep space along with a sliding glass door leading to the back deck. creating a seamless transition to outdoor enjoyment. Upstairs boasts three roomy bedrooms with updated flooring, ample closet space, and a 4-piece bathroom. Head to the lower level to enjoy a kitchenette with sit-up bar and a spacious rec room, perfect for hosting game nights with friends and family or simply unwinding after a long day. Located in a small, quiet complex with close proximity to highway access, schools, parks, shopping & various amenities. This townhome provides a comfortable and enjoyable living experience. (id:50886)
Property Details
| MLS® Number | X11894249 |
| Property Type | Single Family |
| Community Name | Stoney Creek |
| Community Features | Pet Restrictions |
| Equipment Type | Water Heater |
| Parking Space Total | 3 |
| Rental Equipment Type | Water Heater |
| Structure | Porch |
Building
| Bathroom Total | 2 |
| Bedrooms Above Ground | 3 |
| Bedrooms Total | 3 |
| Age | 31 To 50 Years |
| Basement Development | Finished |
| Basement Type | N/a (finished) |
| Cooling Type | Central Air Conditioning |
| Exterior Finish | Brick |
| Foundation Type | Poured Concrete |
| Half Bath Total | 1 |
| Heating Fuel | Natural Gas |
| Heating Type | Forced Air |
| Stories Total | 2 |
| Size Interior | 1,000 - 1,199 Ft2 |
| Type | Row / Townhouse |
Parking
| Attached Garage |
Land
| Acreage | No |
| Zoning Description | Rm3 |
Rooms
| Level | Type | Length | Width | Dimensions |
|---|---|---|---|---|
| Second Level | Primary Bedroom | 4.26 m | 3.05 m | 4.26 m x 3.05 m |
| Second Level | Bedroom 2 | 4.26 m | 3.05 m | 4.26 m x 3.05 m |
| Second Level | Bedroom 3 | 3.06 m | 2.05 m | 3.06 m x 2.05 m |
| Second Level | Bathroom | 2.3 m | 1.4 m | 2.3 m x 1.4 m |
| Basement | Kitchen | 2.2 m | 1.3 m | 2.2 m x 1.3 m |
| Basement | Family Room | 5.34 m | 3.7 m | 5.34 m x 3.7 m |
| Main Level | Foyer | 2.8 m | 2.2 m | 2.8 m x 2.2 m |
| Main Level | Living Room | 6.1 m | 3.1 m | 6.1 m x 3.1 m |
| Main Level | Kitchen | 2.9 m | 2.5 m | 2.9 m x 2.5 m |
https://www.realtor.ca/real-estate/27740747/4-23-dynasty-avenue-hamilton-stoney-creek-stoney-creek
Contact Us
Contact us for more information
Christie Cassidy
Salesperson
33 Maywood Ave
St. Catharines, Ontario L2R 1C5
(905) 688-4561
www.nrcrealty.ca/
Tom Namestnik
Salesperson
33 Maywood Ave
St. Catharines, Ontario L2R 1C5
(905) 688-4561
www.nrcrealty.ca/

















































































