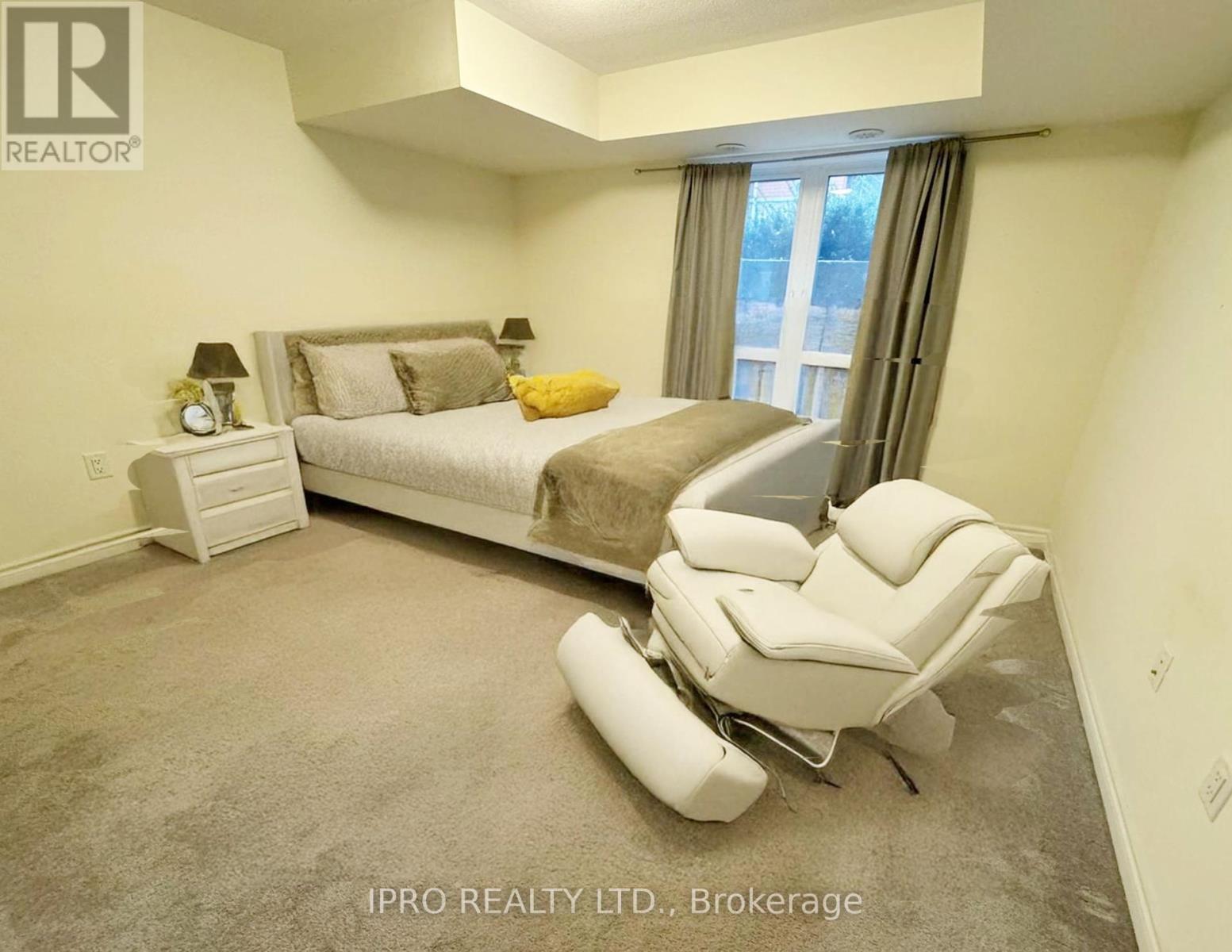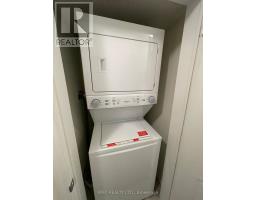4 - 230 Lagerfeld Drive Brampton, Ontario L7A 5G9
2 Bedroom
3 Bathroom
1,100 - 1,500 ft2
Central Air Conditioning
Forced Air
$2,600 Monthly
For Lease Beautiful Corner Townhouse, Is Available in A Very Desirable Location Of Mount Pleasant Community In Brampton. Open Concept Living, Dining & Kitchen Area, 2 Bedrooms & 3 Baths. Tons Of Upgrades Such As SS Appliances, Upgraded Doors, Trims &Baseboards.Upgraded Kitchen With Granite Countertops & Center Island, 2 Mins Walk To Mount Pleasant Go Station & Bus Station & Much More. Brand New SS Stove and Dish washer.Picture from Previous Listings and AI Generated Staging Picture for Vacant Home for your Imagination of the Home (id:50886)
Property Details
| MLS® Number | W11996240 |
| Property Type | Single Family |
| Community Name | Northwest Brampton |
| Amenities Near By | Hospital, Place Of Worship, Public Transit, Schools |
| Parking Space Total | 1 |
Building
| Bathroom Total | 3 |
| Bedrooms Above Ground | 2 |
| Bedrooms Total | 2 |
| Age | 0 To 5 Years |
| Construction Style Attachment | Attached |
| Cooling Type | Central Air Conditioning |
| Exterior Finish | Brick |
| Flooring Type | Laminate, Carpeted, Ceramic |
| Foundation Type | Concrete |
| Half Bath Total | 1 |
| Heating Fuel | Natural Gas |
| Heating Type | Forced Air |
| Stories Total | 3 |
| Size Interior | 1,100 - 1,500 Ft2 |
| Type | Row / Townhouse |
| Utility Water | Municipal Water, Unknown |
Parking
| No Garage |
Land
| Acreage | No |
| Land Amenities | Hospital, Place Of Worship, Public Transit, Schools |
| Sewer | Sanitary Sewer |
Rooms
| Level | Type | Length | Width | Dimensions |
|---|---|---|---|---|
| Lower Level | Primary Bedroom | 4.02 m | 3.65 m | 4.02 m x 3.65 m |
| Lower Level | Bedroom | 2.74 m | 3.07 m | 2.74 m x 3.07 m |
| Lower Level | Laundry Room | 0.6 m | 0.5 m | 0.6 m x 0.5 m |
| Lower Level | Bathroom | 1 m | 1.5 m | 1 m x 1.5 m |
| Lower Level | Bathroom | 1 m | 1.5 m | 1 m x 1.5 m |
| Main Level | Living Room | 3.26 m | 3.68 m | 3.26 m x 3.68 m |
| Main Level | Dining Room | 3.26 m | 3.68 m | 3.26 m x 3.68 m |
| Main Level | Kitchen | 3.47 m | 2.5 m | 3.47 m x 2.5 m |
| Main Level | Bathroom | 1 m | 1 m | 1 m x 1 m |
Contact Us
Contact us for more information
Vinesh Kaliga
Broker
www.teamkaliga.com/
www.facebook.com/TeamKaliga
Ipro Realty Ltd.
(905) 268-1000
(905) 507-4779

































