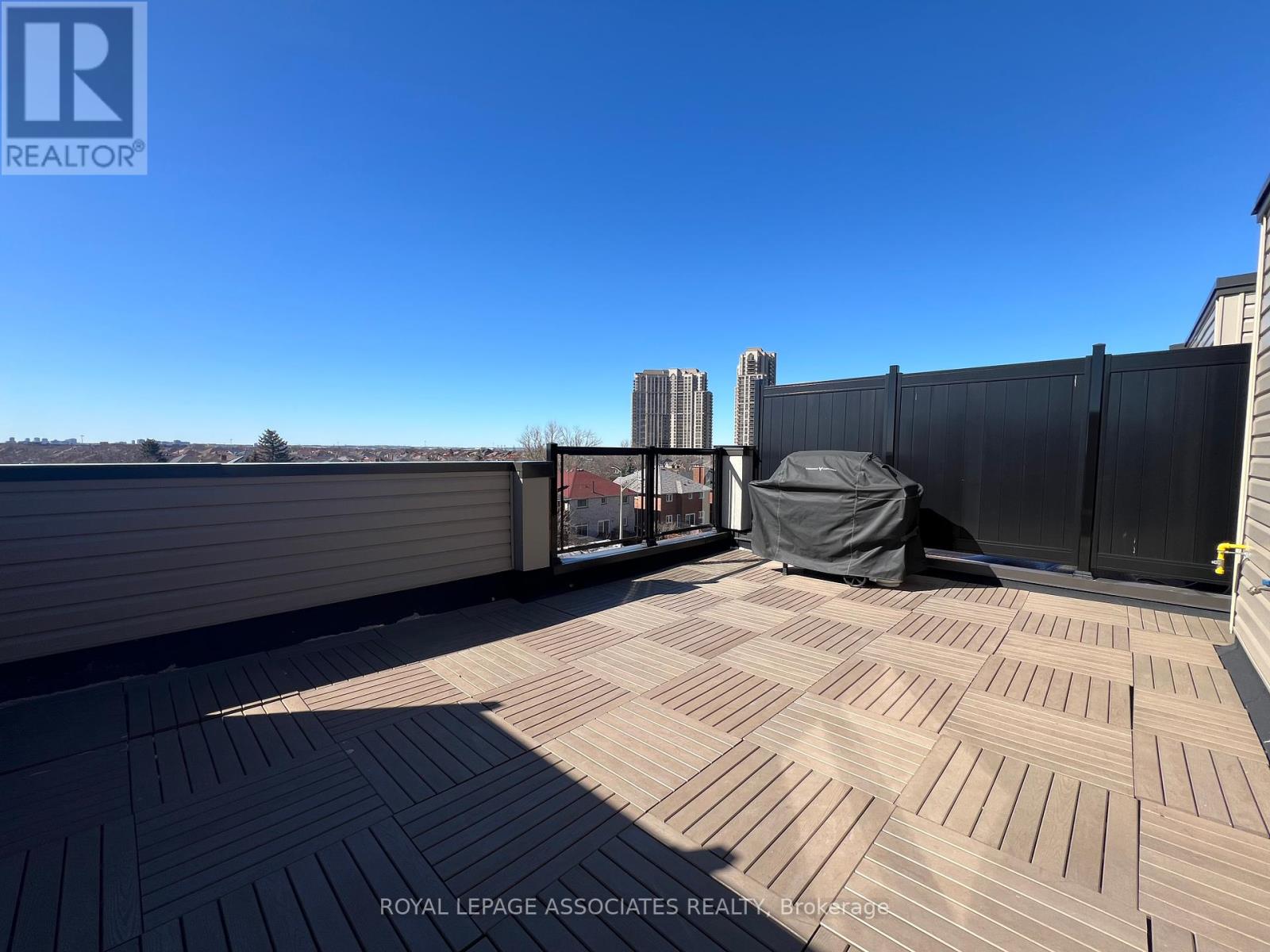4 - 24 Humberwood Boulevard Toronto, Ontario M9W 0G1
$3,300 Monthly
Recently Built Townhome Featuring Modern Finishes And A Stunning Private Rooftop Terrace Perfect For Relaxing Or Entertaining. The Functional Layout Offers An Open-concept Living,Dining, And Kitchen Area On The Main Floor, Ideal For Everyday Living. The Spacious Primary Bedroom Boasts A Luxurious Ensuite And A Walk-in Closet, While The Third Floor Includes Two Large Bedrooms And A Full Bathroom. Enjoy The Convenience Of A 1-car Garage And Ample Visitor Parking. Located Just Minutes From Major Highways, Transit, A Hospital, The Airport, Schools, A Casino, Shops, And Parks, This Home Offers Both Comfort And Accessibility. (id:50886)
Property Details
| MLS® Number | W12068932 |
| Property Type | Single Family |
| Community Name | West Humber-Clairville |
| Amenities Near By | Hospital, Public Transit, Schools |
| Community Features | Pet Restrictions, Community Centre |
| Parking Space Total | 1 |
| View Type | View |
Building
| Bathroom Total | 3 |
| Bedrooms Above Ground | 3 |
| Bedrooms Total | 3 |
| Age | 0 To 5 Years |
| Amenities | Visitor Parking |
| Appliances | Garage Door Opener Remote(s), Dishwasher, Dryer, Microwave, Stove, Washer, Window Coverings, Refrigerator |
| Cooling Type | Central Air Conditioning |
| Exterior Finish | Brick, Stucco |
| Flooring Type | Laminate, Carpeted |
| Half Bath Total | 1 |
| Heating Fuel | Natural Gas |
| Heating Type | Forced Air |
| Stories Total | 3 |
| Size Interior | 1,400 - 1,599 Ft2 |
| Type | Row / Townhouse |
Parking
| Garage |
Land
| Acreage | No |
| Land Amenities | Hospital, Public Transit, Schools |
Rooms
| Level | Type | Length | Width | Dimensions |
|---|---|---|---|---|
| Second Level | Primary Bedroom | 3.66 m | 4.37 m | 3.66 m x 4.37 m |
| Third Level | Bedroom 2 | 3.05 m | 3.66 m | 3.05 m x 3.66 m |
| Third Level | Bedroom 3 | 3.05 m | 3.13 m | 3.05 m x 3.13 m |
| Ground Level | Living Room | 4.88 m | 4.42 m | 4.88 m x 4.42 m |
| Ground Level | Dining Room | 4.88 m | 4.42 m | 4.88 m x 4.42 m |
| Ground Level | Kitchen | 3.78 m | 3.28 m | 3.78 m x 3.28 m |
Contact Us
Contact us for more information
Marissa Correa
Salesperson
158 Main St North
Markham, Ontario L3P 1Y3
(905) 205-1600
(905) 205-1601
www.rlpassociates.ca/
Jessica Thyriar
Salesperson
158 Main St North
Markham, Ontario L3P 1Y3
(905) 205-1600
(905) 205-1601
www.rlpassociates.ca/































