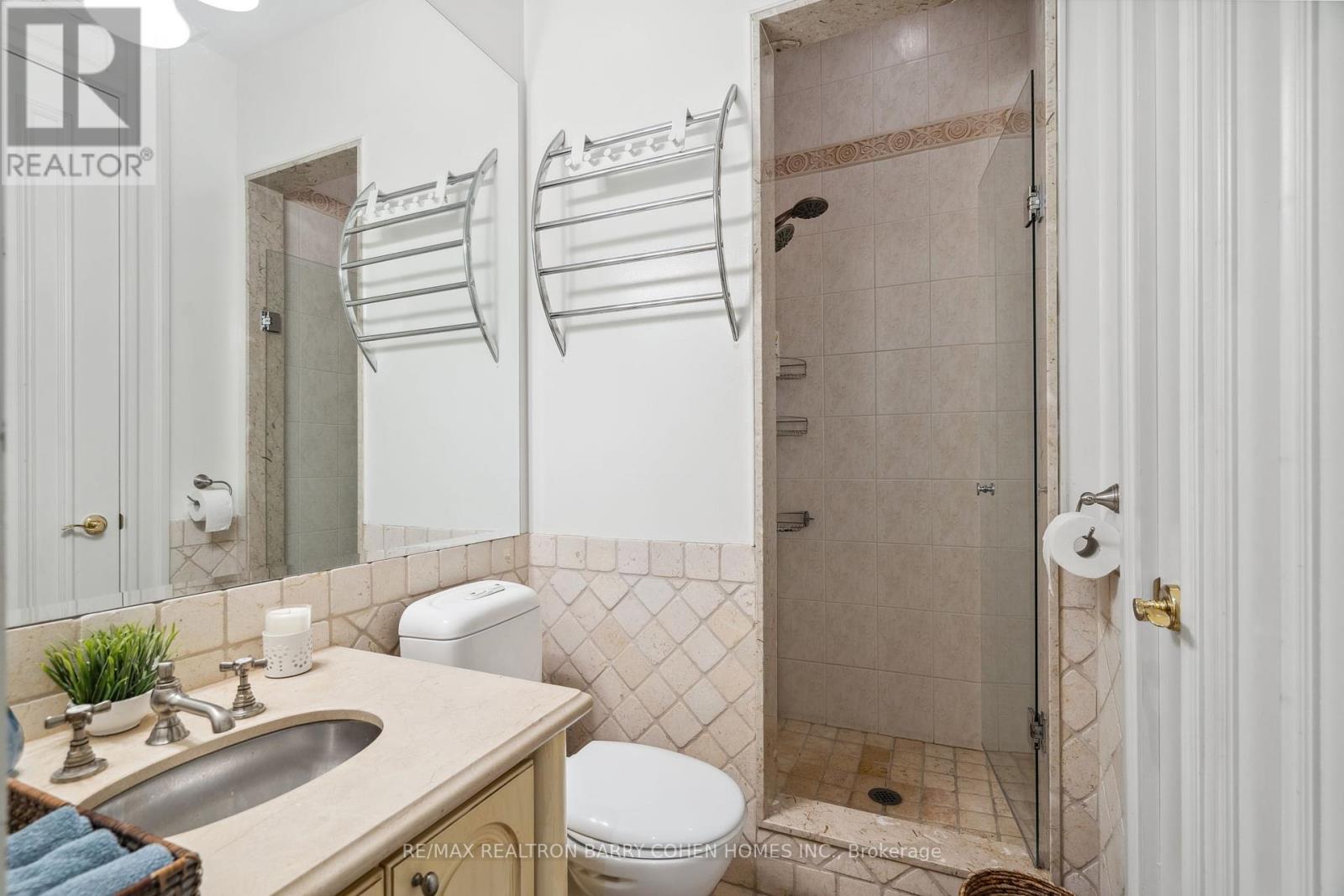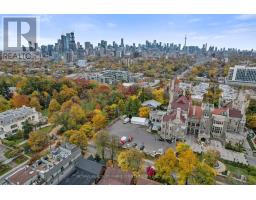4 - 276 Spadina Road Toronto, Ontario M5R 2V4
$1,995,000Maintenance, Heat, Insurance, Parking, Common Area Maintenance
$1,571 Monthly
Maintenance, Heat, Insurance, Parking, Common Area Maintenance
$1,571 MonthlyGraceful Contemporary Living By The Castle's Gates. Elegant & Meticulously Maintained 4-Storey Townhome Within Footsteps Of Casa Loma & Spadina Museum. An Excellent Location For Families & Seekers Of Stylish City Living. 3 Bedrooms, 3 Full Baths & 2 Security-Monitored Underground Parking Spaces W/ Direct Access To The Home. 10-Ft. Ceilings W/ Integrated Speakers, High-End Millwork, East-West Sunlight & Beautifully-Grained Hardwood Floors Throughout. Sublime Barbecue-Ready Rooftop Terrace W/ Full Sun Exposure & Unobstructed Panoramic Overlooking The Casa Loma Castle. Expansive Great Room Overlooking The Castle, Tastefully Appointed W/ Wainscot Paneling, Juliet Balcony, Electric Fireplace W/ Traditional Mantel, Media Wall W/ Integrated Bookcases. Main Floor Lounge Embraces Modern Design W/ Sleek Entertainment Unit, Custom Lighting & Linear Fireplace. Bright Eat-In Kitchen W/ Refinished Cabinetry, Quartz Countertops & Breakfast Bar Seating. Primary Suite W/ Walk-In & Double-Door Closet, 4-Piece Ensuite W/ Jet Tub. Second Bedroom Enjoys Views Of Spadina Museum & 3-Piece Bathroom. Third Bedroom Offers Flexibility W/ Built-In Bed W/ Bookshelves & Seating, Expanded Double-Door Closet. Large Walk-In Closets On Each Level, Elevator Shaft Roughed-In Front Lawn W/ Professionally-Maintained Landscaping & Wrought-Iron Fencing. Highly Sought-After Location Amid The Citys Best Parks, Ravines, Attractions, Schools & Midtown Amenities. An Impressive Home That Exceeds Expectations. **** EXTRAS **** Professional Landscape/Exterior Maintenance, EcoBee Thermostat, Thermador Double Oven, JennAir Range, Miele Dishwasher, JennAir F/F, In-Ceiling Speaker System, New Central Vac, Furnace, Humidifier, A/C (id:50886)
Property Details
| MLS® Number | C9769830 |
| Property Type | Single Family |
| Community Name | Casa Loma |
| CommunityFeatures | Pet Restrictions |
| Features | Carpet Free |
| ParkingSpaceTotal | 2 |
Building
| BathroomTotal | 3 |
| BedroomsAboveGround | 3 |
| BedroomsTotal | 3 |
| Amenities | Storage - Locker |
| BasementType | Partial |
| CoolingType | Central Air Conditioning |
| ExteriorFinish | Stucco, Stone |
| FireplacePresent | Yes |
| FlooringType | Hardwood |
| HeatingFuel | Natural Gas |
| HeatingType | Forced Air |
| StoriesTotal | 3 |
| SizeInterior | 1799.9852 - 1998.983 Sqft |
| Type | Row / Townhouse |
Parking
| Underground |
Land
| Acreage | No |
Rooms
| Level | Type | Length | Width | Dimensions |
|---|---|---|---|---|
| Second Level | Primary Bedroom | 4.24 m | 3.81 m | 4.24 m x 3.81 m |
| Second Level | Bedroom 2 | 4.42 m | 2.9 m | 4.42 m x 2.9 m |
| Third Level | Kitchen | 5.54 m | 2.9 m | 5.54 m x 2.9 m |
| Third Level | Family Room | 7.65 m | 5.13 m | 7.65 m x 5.13 m |
| Third Level | Dining Room | 7.65 m | 5.13 m | 7.65 m x 5.13 m |
| Main Level | Living Room | 5.99 m | 2.92 m | 5.99 m x 2.92 m |
| Main Level | Bedroom 3 | 4.04 m | 3.33 m | 4.04 m x 3.33 m |
| Upper Level | Other | 8.13 m | 5.33 m | 8.13 m x 5.33 m |
https://www.realtor.ca/real-estate/27598695/4-276-spadina-road-toronto-casa-loma-casa-loma
Interested?
Contact us for more information
Justin Cohen
Broker
309 York Mills Ro Unit 7
Toronto, Ontario M2L 1L3
Barry Cohen
Broker
309 York Mills Ro Unit 7
Toronto, Ontario M2L 1L3















































