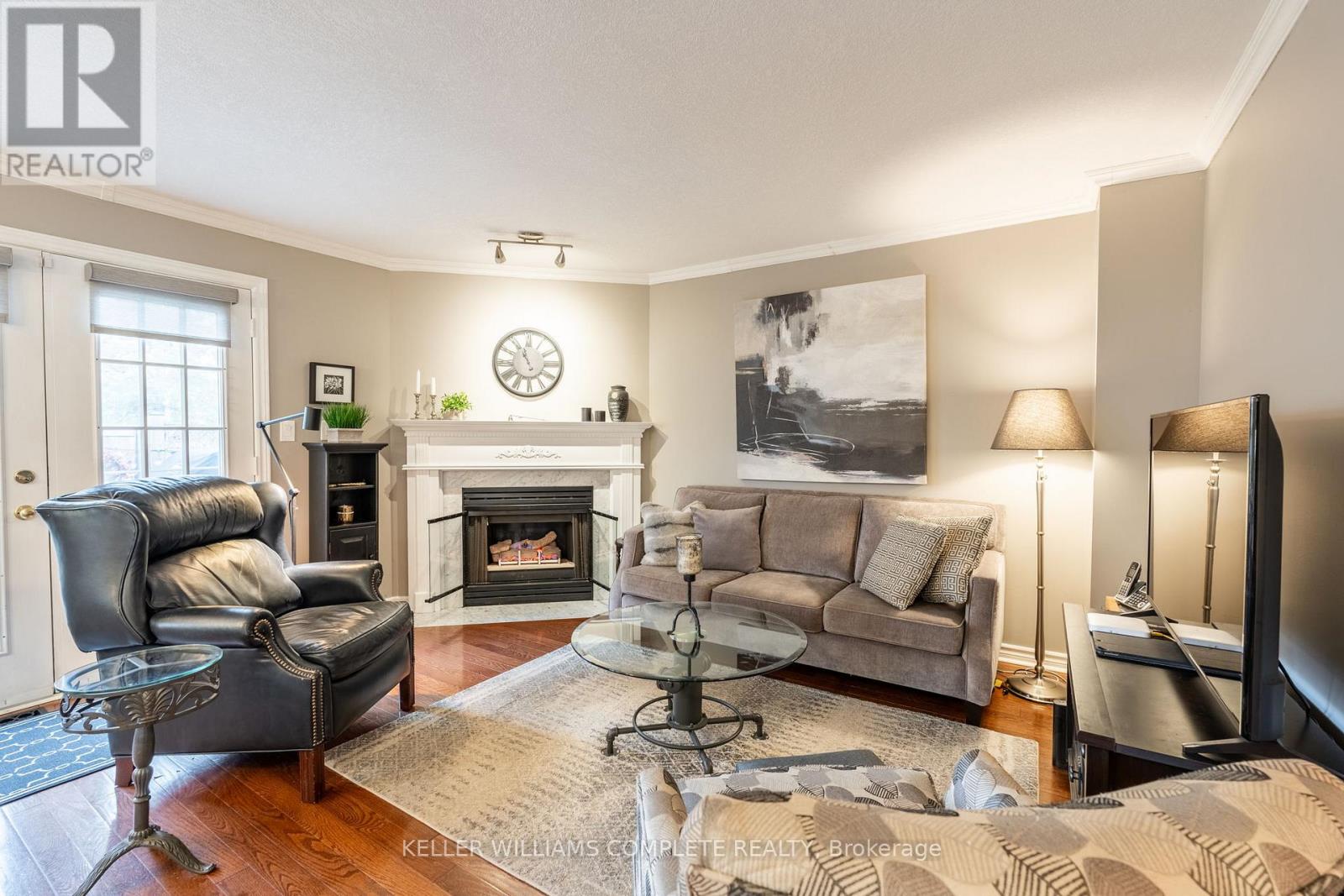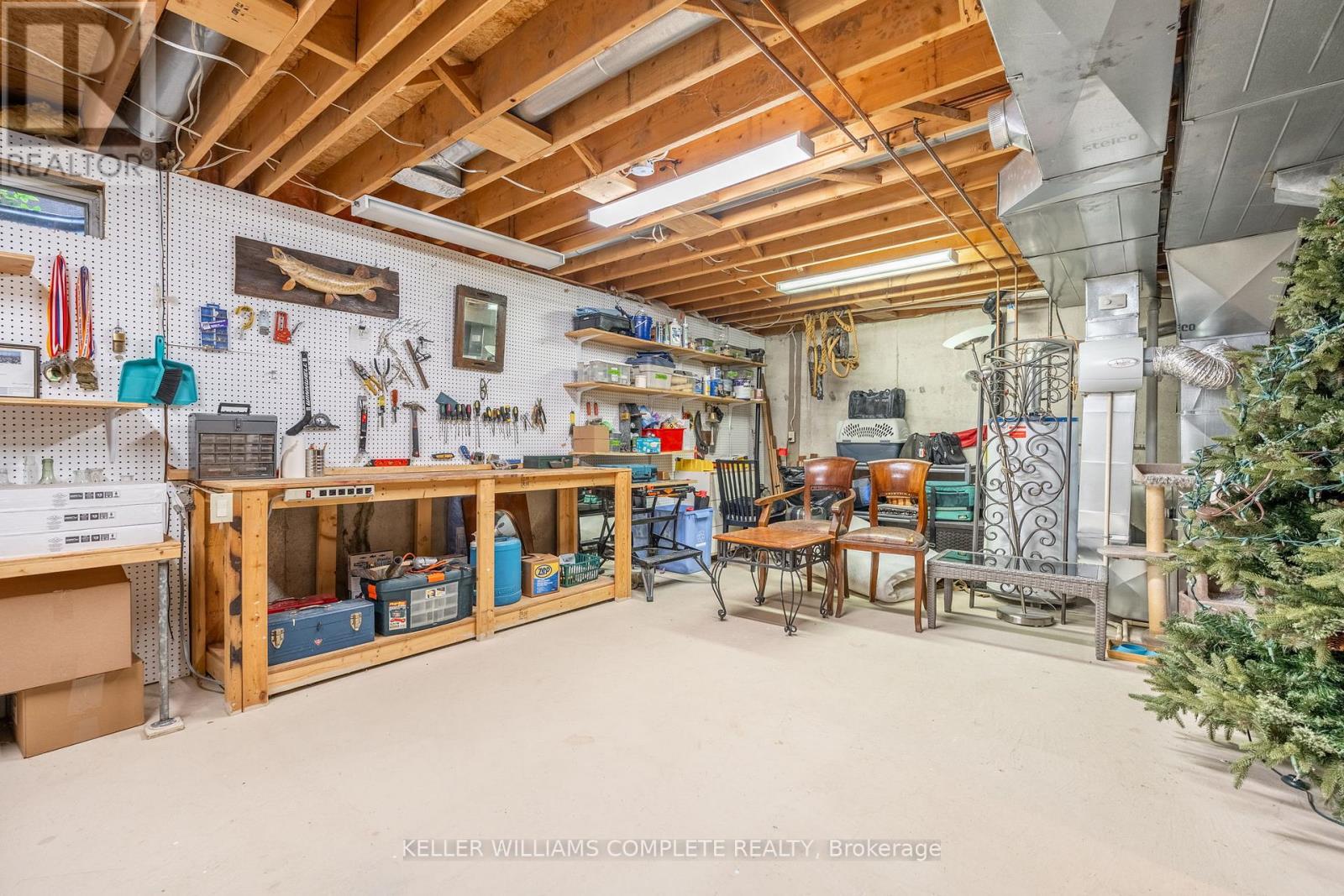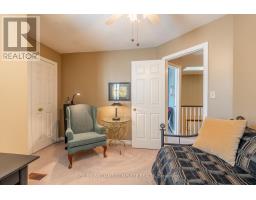4 - 286 Hamilton Drive Hamilton, Ontario L9G 4W6
$749,800Maintenance, Water, Common Area Maintenance, Insurance, Parking
$591 Monthly
Maintenance, Water, Common Area Maintenance, Insurance, Parking
$591 MonthlyWelcome to this highly desirable, well-established neighbourhood in Ancaster! This meticulously maintained 1,894 sqft condo townhouse seamlessly blends style and functionality. The main floor features a separate dining area, formal living room and comfortable family room with a cozy gas fireplace which flows into an updated kitchen with a sunny breakfast area. A 2-piece bathroom completes this level. Upstairs youll find a spacious primary bedroom with a large walk-in closet and a 5-piece ensuite bathroom. This level also offers 2 more good-sized bedrooms, a full 4-piece bathroom and a convenient laundry closet. The finished basement features even more living space with a rec room and ample storage. Outside, the fully fenced backyard offers a private patio, perfect for entertaining or relaxing. Ideally located close to all amenities including shopping, sports fields, rec centre, parks and trail systems. Walking distance to schools. Easy access to Highway 403. Don't miss your chance to make this wonderful home yours! (id:50886)
Open House
This property has open houses!
2:00 pm
Ends at:4:00 pm
Property Details
| MLS® Number | X10415272 |
| Property Type | Single Family |
| Community Name | Ancaster |
| AmenitiesNearBy | Schools, Park |
| CommunityFeatures | Pet Restrictions |
| EquipmentType | Water Heater |
| Features | Cul-de-sac, Flat Site, In Suite Laundry |
| ParkingSpaceTotal | 2 |
| RentalEquipmentType | Water Heater |
| Structure | Patio(s) |
Building
| BathroomTotal | 3 |
| BedroomsAboveGround | 3 |
| BedroomsTotal | 3 |
| Amenities | Fireplace(s) |
| Appliances | Garage Door Opener Remote(s), Water Heater, Dishwasher, Dryer, Freezer, Garage Door Opener, Microwave, Refrigerator, Stove, Washer, Window Coverings |
| BasementDevelopment | Finished |
| BasementType | Full (finished) |
| CoolingType | Central Air Conditioning |
| ExteriorFinish | Brick, Vinyl Siding |
| FireplacePresent | Yes |
| FireplaceTotal | 1 |
| FoundationType | Poured Concrete |
| HalfBathTotal | 1 |
| HeatingFuel | Natural Gas |
| HeatingType | Forced Air |
| StoriesTotal | 2 |
| SizeInterior | 1799.9852 - 1998.983 Sqft |
| Type | Row / Townhouse |
Parking
| Attached Garage |
Land
| Acreage | No |
| LandAmenities | Schools, Park |
| ZoningDescription | Rm3-327 |
Rooms
| Level | Type | Length | Width | Dimensions |
|---|---|---|---|---|
| Second Level | Bathroom | 3.15 m | 1.52 m | 3.15 m x 1.52 m |
| Second Level | Primary Bedroom | 0.76 m | 2.03 m | 0.76 m x 2.03 m |
| Second Level | Bathroom | 3.99 m | 5.38 m | 3.99 m x 5.38 m |
| Second Level | Bedroom 2 | 3.35 m | 5.26 m | 3.35 m x 5.26 m |
| Second Level | Bedroom 3 | 3.56 m | 3.63 m | 3.56 m x 3.63 m |
| Basement | Recreational, Games Room | 4.78 m | 5.61 m | 4.78 m x 5.61 m |
| Main Level | Dining Room | 2.44 m | 4.32 m | 2.44 m x 4.32 m |
| Main Level | Living Room | 4.55 m | 3.84 m | 4.55 m x 3.84 m |
| Main Level | Kitchen | 2.74 m | 2.74 m | 2.74 m x 2.74 m |
| Main Level | Eating Area | 2.74 m | 2.67 m | 2.74 m x 2.67 m |
| Main Level | Family Room | 4.27 m | 4.39 m | 4.27 m x 4.39 m |
| Main Level | Bathroom | 2.92 m | 2.84 m | 2.92 m x 2.84 m |
https://www.realtor.ca/real-estate/27633390/4-286-hamilton-drive-hamilton-ancaster-ancaster
Interested?
Contact us for more information
Diane Price
Salesperson
1044 Cannon St East Unit T
Hamilton, Ontario L8L 2H7































































