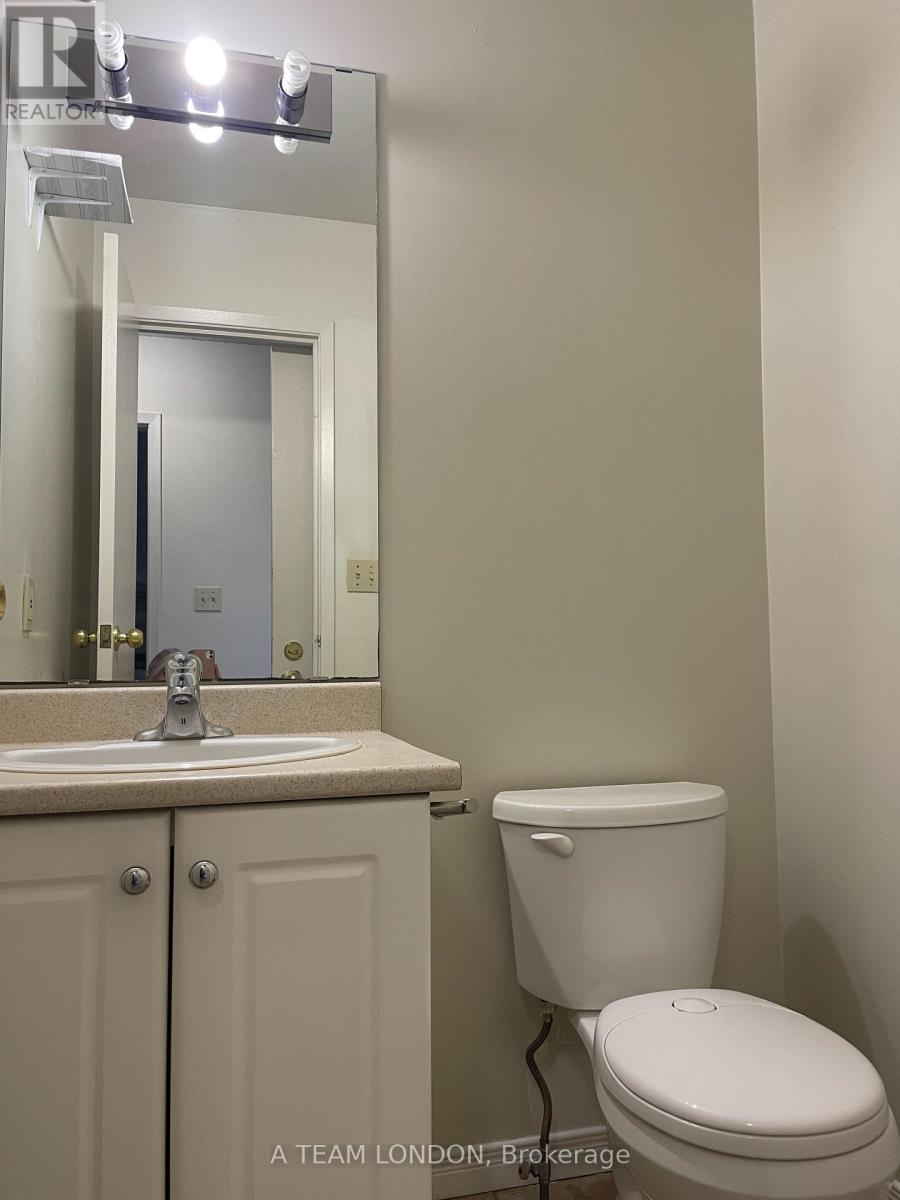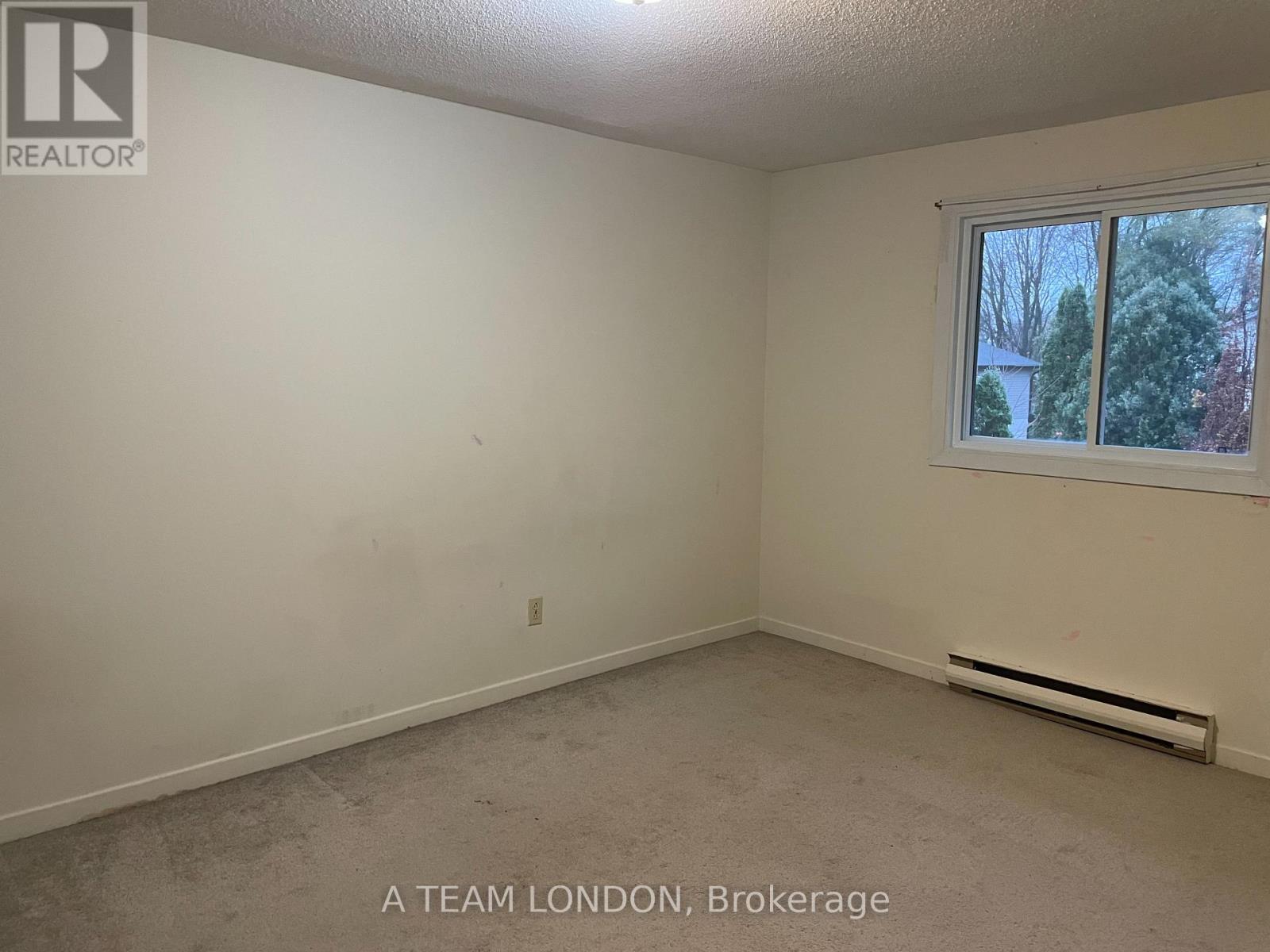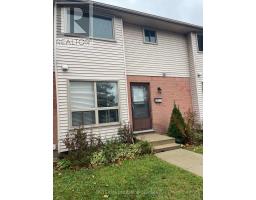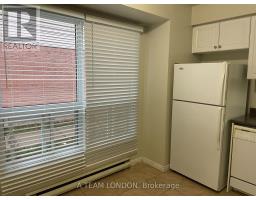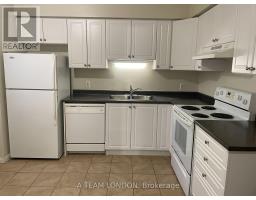4 - 355 Sandringham Crescent London, Ontario N6C 5K3
$364,900Maintenance, Insurance, Common Area Maintenance
$318.68 Monthly
Maintenance, Insurance, Common Area Maintenance
$318.68 MonthlyAffordable home ownership awaits you in this 3 bedroom, 1.5 bathroom townhome located in popular South London. This Layout is perfect for families with Eat-in kitchen, dining and living areas. Second floor has 3 bedrooms and full bathroom. Downstairs, enjoy extra space with rec room area, which is great to relax in, play room, games room or office. Lots of storage and laundry area. Private patio out back. With some paint and your personal touches, you can make this townhome your own. Other units and prices available. (id:50886)
Property Details
| MLS® Number | X10427445 |
| Property Type | Single Family |
| Community Name | South R |
| CommunityFeatures | Pet Restrictions |
| Features | Flat Site |
| ParkingSpaceTotal | 1 |
| Structure | Patio(s) |
Building
| BathroomTotal | 2 |
| BedroomsAboveGround | 3 |
| BedroomsTotal | 3 |
| BasementDevelopment | Partially Finished |
| BasementType | N/a (partially Finished) |
| ExteriorFinish | Brick, Vinyl Siding |
| FoundationType | Poured Concrete |
| HalfBathTotal | 1 |
| HeatingFuel | Electric |
| HeatingType | Baseboard Heaters |
| StoriesTotal | 2 |
| SizeInterior | 1199.9898 - 1398.9887 Sqft |
| Type | Row / Townhouse |
Land
| Acreage | No |
| ZoningDescription | R5-5 |
Rooms
| Level | Type | Length | Width | Dimensions |
|---|---|---|---|---|
| Second Level | Bedroom | 4.09 m | 4.57 m | 4.09 m x 4.57 m |
| Second Level | Bedroom 2 | 3.96 m | 4.09 m | 3.96 m x 4.09 m |
| Second Level | Bedroom 3 | 2.95 m | 2.95 m | 2.95 m x 2.95 m |
| Second Level | Bathroom | Measurements not available | ||
| Basement | Utility Room | 6.02 m | 3.35 m | 6.02 m x 3.35 m |
| Basement | Recreational, Games Room | 6.02 m | 5.23 m | 6.02 m x 5.23 m |
| Main Level | Kitchen | 3.2 m | 2.51 m | 3.2 m x 2.51 m |
| Main Level | Dining Room | 3.2 m | 2.41 m | 3.2 m x 2.41 m |
| Main Level | Living Room | 4.98 m | 3.43 m | 4.98 m x 3.43 m |
| Main Level | Bathroom | Measurements not available |
https://www.realtor.ca/real-estate/27657965/4-355-sandringham-crescent-london-south-r
Interested?
Contact us for more information
Julie Varley
Salesperson
Kim Usher
Salesperson


