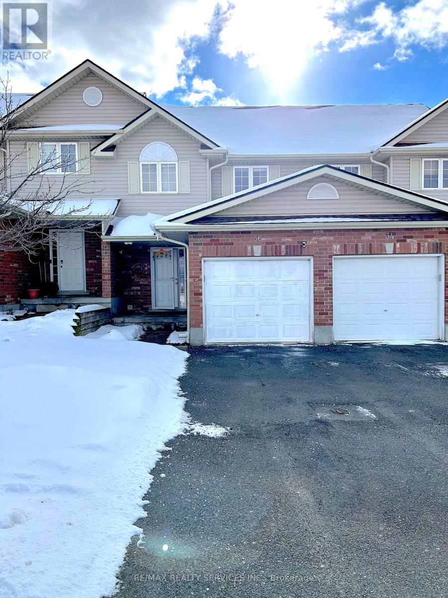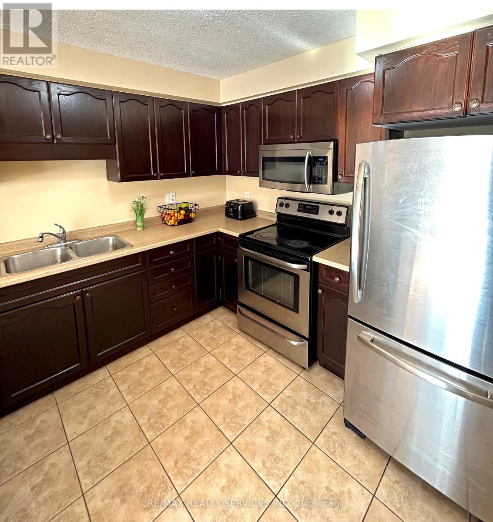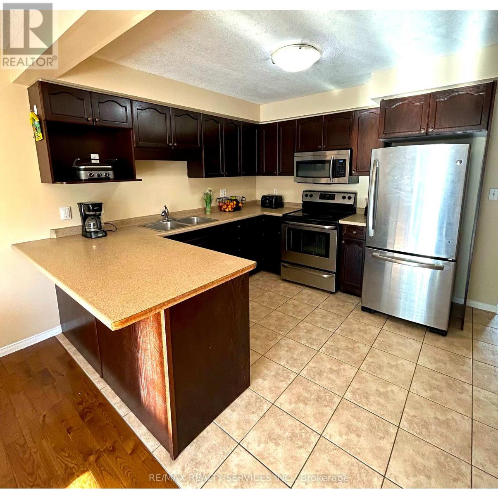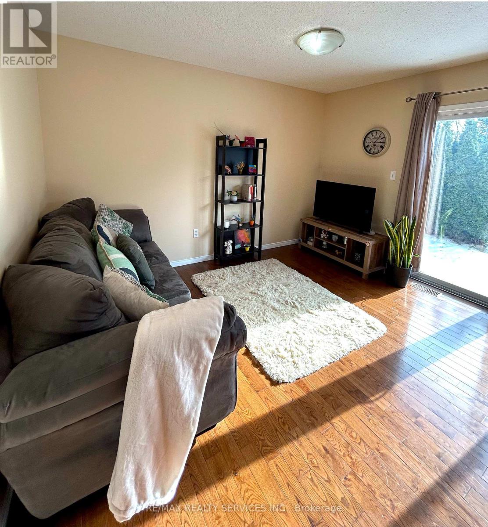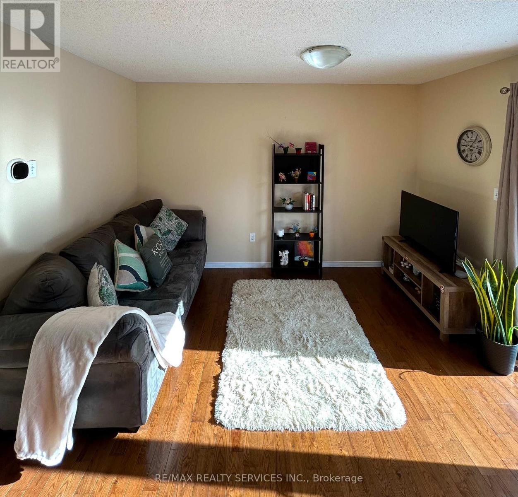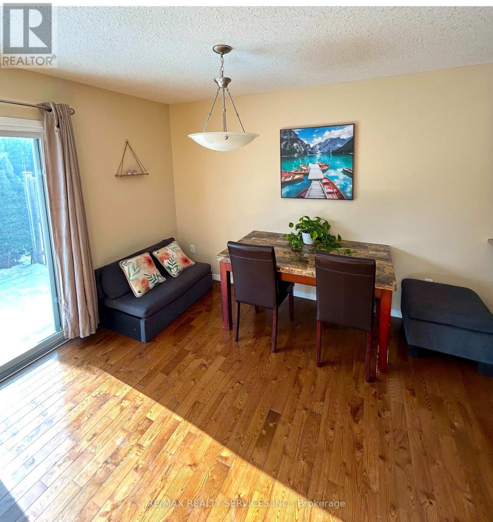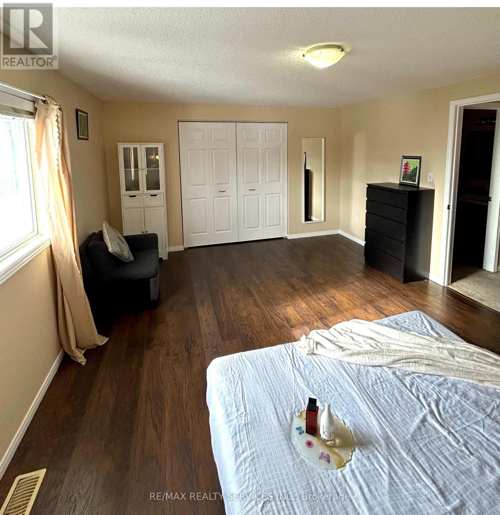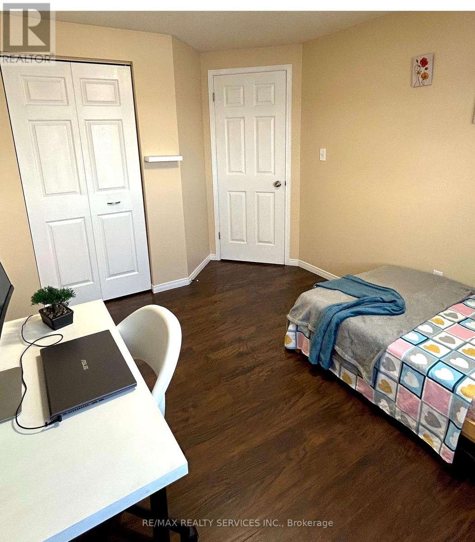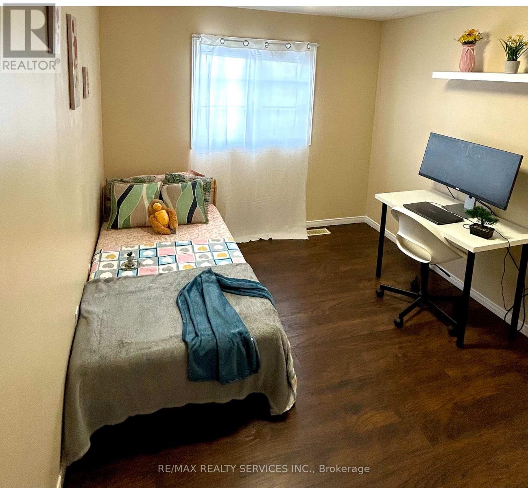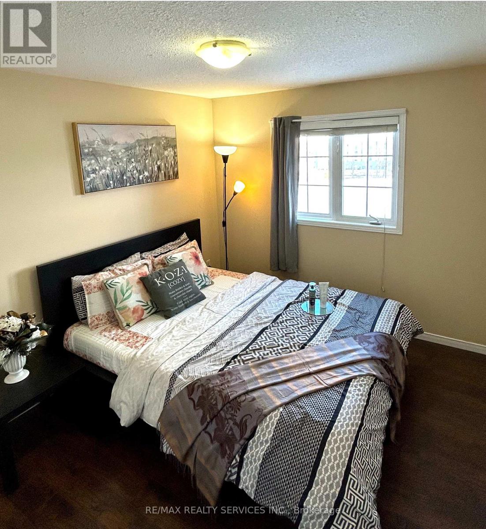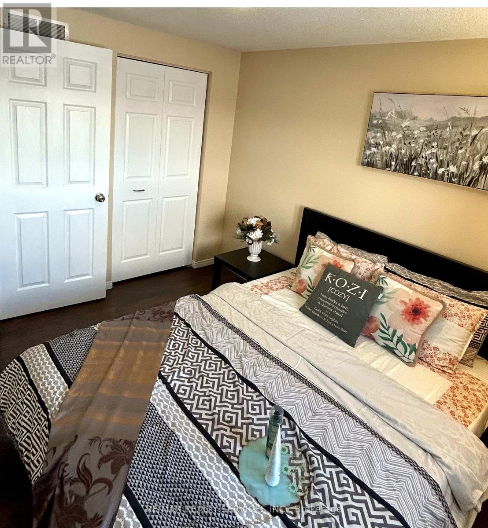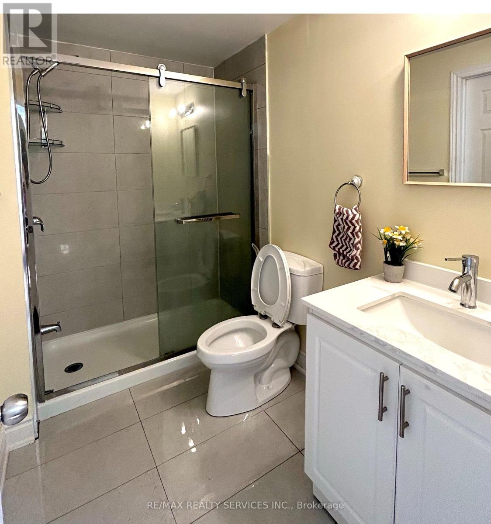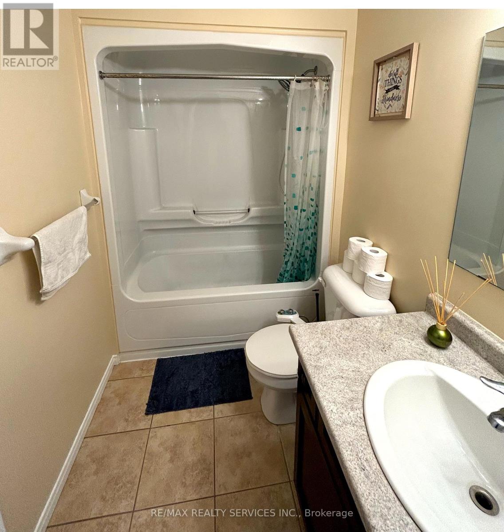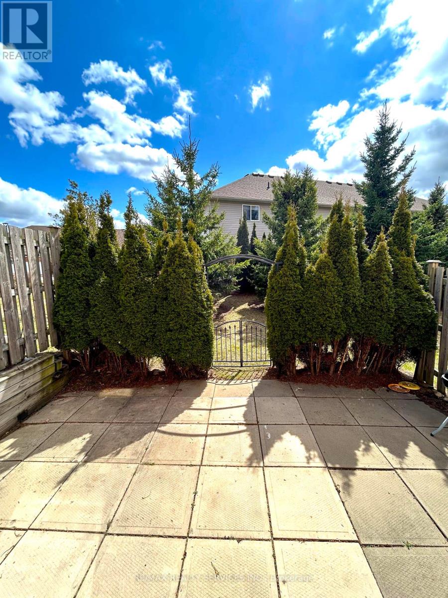4 - 36 Fallowfield Drive Kitchener, Ontario N2C 0A8
$699,999Maintenance, Common Area Maintenance, Insurance
$349 Monthly
Maintenance, Common Area Maintenance, Insurance
$349 MonthlyWelcome to 36 Fallowfield Dr, this cozy home is ready to welcome its next family to build happy memories here. Perfect for a single professional or a young couple prepping for a family. The backyard patio walks out to a park for the kids to play and all avid walkers. Walking distance to restaurants & 11 min walk to LRT. Family oriented neighbourhood, 12 minute drive to 401 for easy access to where you would like to go. New dryer in2021. new water softener in 2021 & new roof in 2022. Freshly painted as well. (id:50886)
Property Details
| MLS® Number | X12089603 |
| Property Type | Single Family |
| Community Features | Pets Not Allowed |
| Features | Backs On Greenbelt, Carpet Free, In-law Suite |
| Parking Space Total | 3 |
| Structure | Patio(s), Porch |
Building
| Bathroom Total | 3 |
| Bedrooms Above Ground | 3 |
| Bedrooms Below Ground | 1 |
| Bedrooms Total | 4 |
| Age | 11 To 15 Years |
| Appliances | Garage Door Opener Remote(s) |
| Basement Development | Finished |
| Basement Type | N/a (finished) |
| Cooling Type | Central Air Conditioning |
| Exterior Finish | Brick Veneer, Vinyl Siding |
| Fire Protection | Smoke Detectors |
| Flooring Type | Hardwood |
| Foundation Type | Concrete |
| Half Bath Total | 1 |
| Heating Fuel | Natural Gas |
| Heating Type | Forced Air |
| Stories Total | 2 |
| Size Interior | 1,200 - 1,399 Ft2 |
| Type | Row / Townhouse |
Parking
| Attached Garage | |
| Garage |
Land
| Acreage | No |
Rooms
| Level | Type | Length | Width | Dimensions |
|---|---|---|---|---|
| Main Level | Living Room | 3.65 m | 6.09 m | 3.65 m x 6.09 m |
| Main Level | Kitchen | 3.04 m | 3.04 m | 3.04 m x 3.04 m |
| Main Level | Foyer | 2.43 m | 1.52 m | 2.43 m x 1.52 m |
| Upper Level | Primary Bedroom | 5.79 m | 2.43 m | 5.79 m x 2.43 m |
| Upper Level | Bedroom 2 | 3.65 m | 2.89 m | 3.65 m x 2.89 m |
| Upper Level | Bedroom 3 | 3.65 m | 2.89 m | 3.65 m x 2.89 m |
| Upper Level | Bathroom | 1.52 m | 2.59 m | 1.52 m x 2.59 m |
https://www.realtor.ca/real-estate/28185634/4-36-fallowfield-drive-kitchener
Contact Us
Contact us for more information
Amanjot Gill
Salesperson
295 Queen Street East
Brampton, Ontario L6W 3R1
(905) 456-1000
(905) 456-1924

