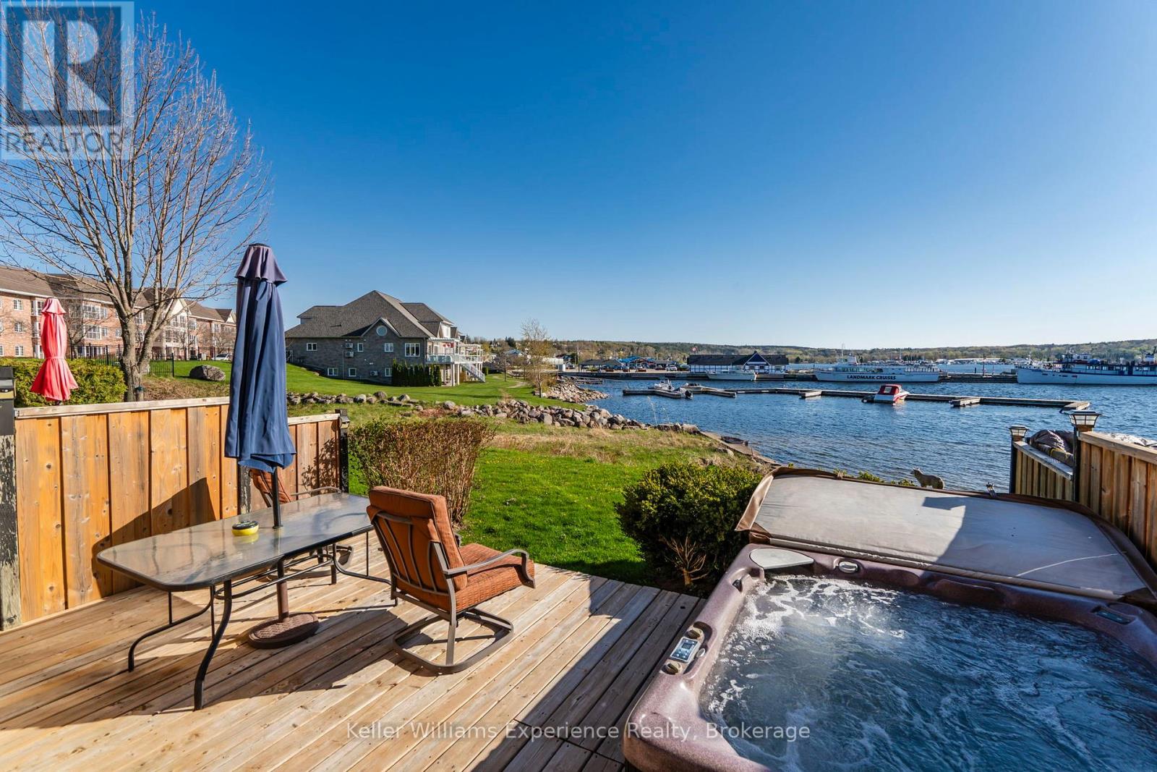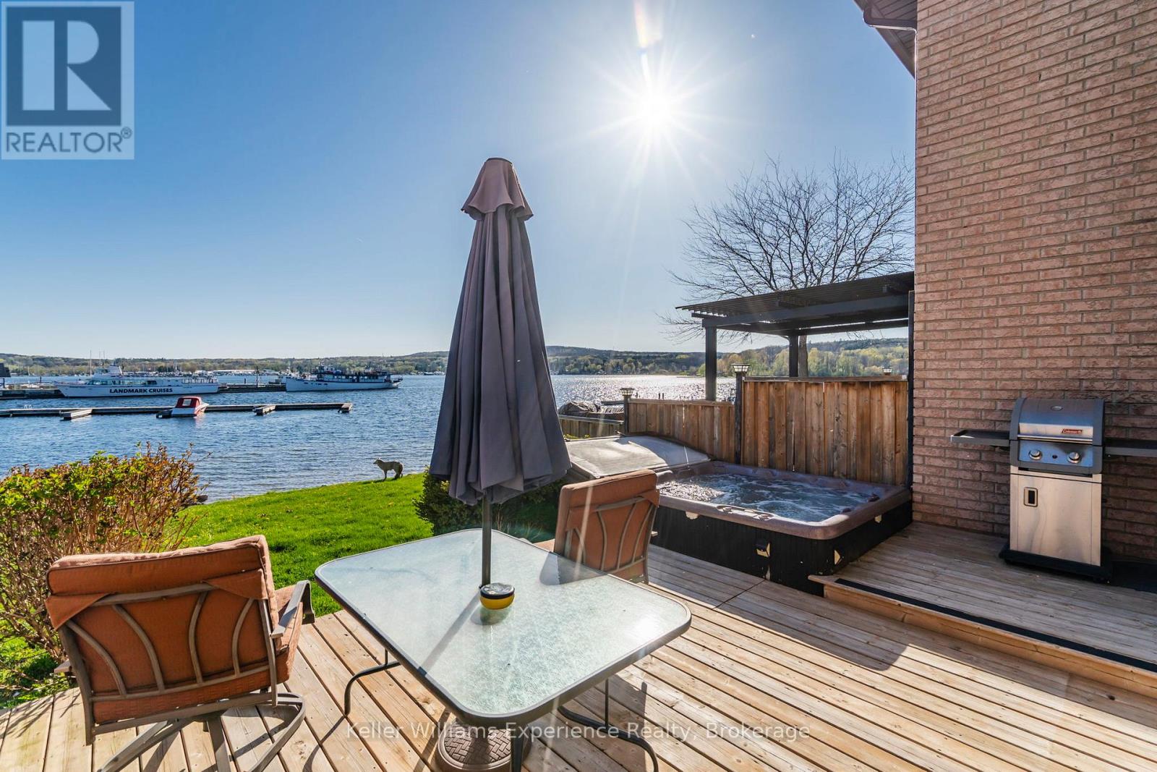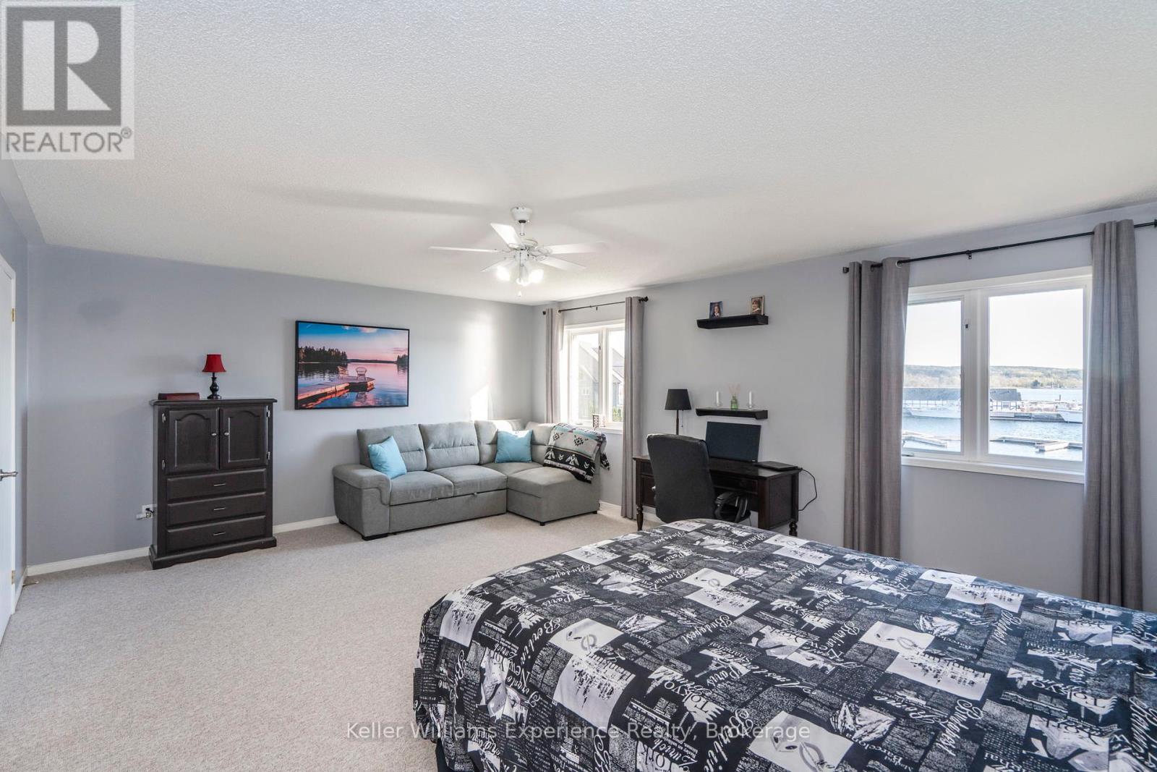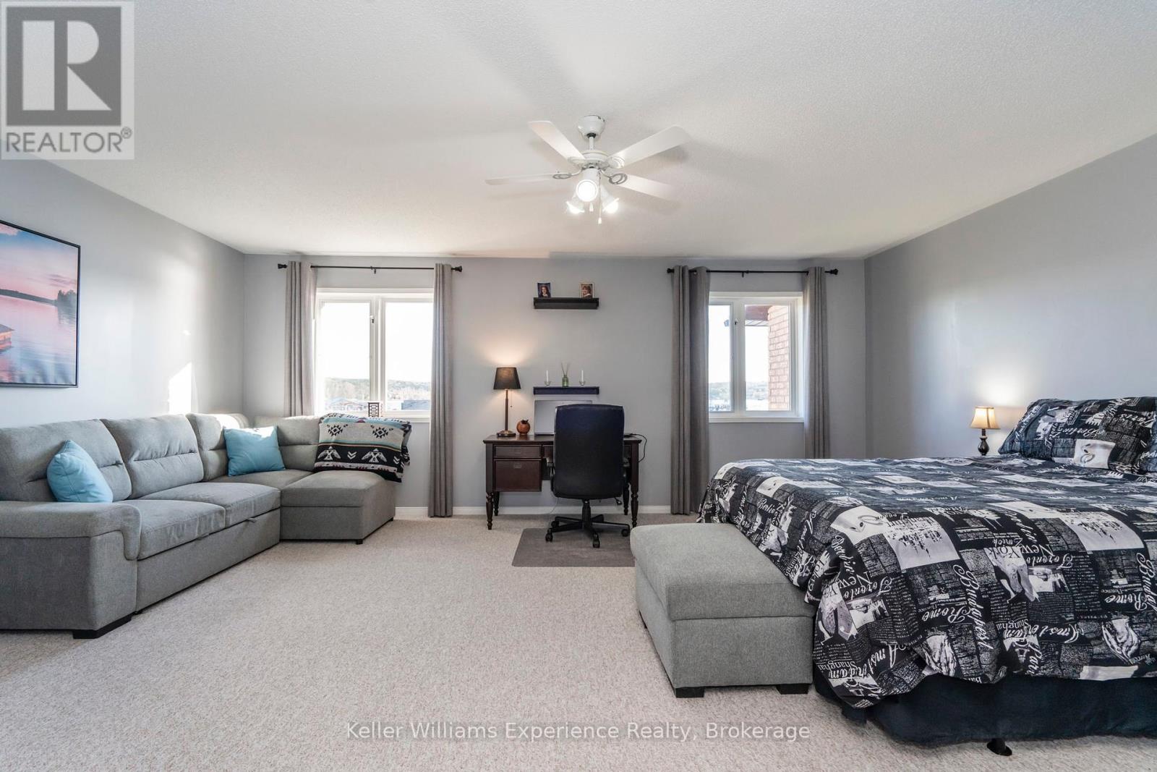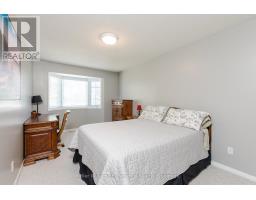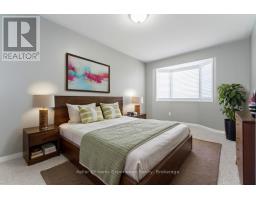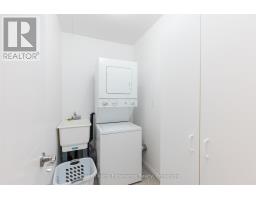4 - 4 Beck Boulevard Penetanguishene, Ontario L9M 2H3
$779,900Maintenance, Common Area Maintenance
$300 Monthly
Maintenance, Common Area Maintenance
$300 Monthly* Quick Closing Available* Discover the perfect blend of elegance and comfort in this executive-style Waterfront Townhouse. Beautifully situated along the shores of Georgian Bay in Penetanguishene. This exceptional 3-bedroom, 3-bathroom home offers a spacious open-concept design with hardwood floors featuring a bright and airy living and dining areas, complemented by a large, well-appointed kitchen with ample counter space and storage. Oversized windows flood the space with natural light, while an expansive primary suite boasts a large walk-in closet and an ensuite. Step outside to your private waterfront deck, complete with a relaxing hot tub, BBQ space and sitting area all while enjoying breathtaking views. Plenty of parking with your own driveway and attached inside entry garage. All within walking distance to marinas, beaches and local trails. (id:50886)
Open House
This property has open houses!
11:00 am
Ends at:12:30 pm
Property Details
| MLS® Number | S12061895 |
| Property Type | Single Family |
| Community Name | Penetanguishene |
| Amenities Near By | Park, Beach, Marina |
| Community Features | Pet Restrictions, School Bus |
| Easement | Unknown, None |
| Equipment Type | Water Heater |
| Features | In Suite Laundry |
| Parking Space Total | 2 |
| Rental Equipment Type | Water Heater |
| Structure | Deck |
| View Type | Direct Water View |
| Water Front Type | Waterfront |
Building
| Bathroom Total | 3 |
| Bedrooms Above Ground | 3 |
| Bedrooms Total | 3 |
| Amenities | Visitor Parking |
| Appliances | Hot Tub, Garage Door Opener Remote(s), Dishwasher, Dryer, Garage Door Opener, Stove, Washer, Window Coverings, Refrigerator |
| Cooling Type | Central Air Conditioning |
| Exterior Finish | Brick |
| Fire Protection | Smoke Detectors |
| Foundation Type | Slab |
| Half Bath Total | 1 |
| Heating Fuel | Natural Gas |
| Heating Type | Forced Air |
| Stories Total | 2 |
| Size Interior | 1,800 - 1,999 Ft2 |
| Type | Row / Townhouse |
Parking
| Attached Garage | |
| Garage |
Land
| Access Type | Public Road |
| Acreage | No |
| Land Amenities | Park, Beach, Marina |
Rooms
| Level | Type | Length | Width | Dimensions |
|---|---|---|---|---|
| Second Level | Bedroom | 5.92 m | 4.62 m | 5.92 m x 4.62 m |
| Second Level | Bedroom 2 | 4.5 m | 2.9 m | 4.5 m x 2.9 m |
| Second Level | Bedroom 3 | 4.88 m | 2.74 m | 4.88 m x 2.74 m |
| Second Level | Laundry Room | 2.39 m | 1.4 m | 2.39 m x 1.4 m |
| Main Level | Living Room | 5.92 m | 4.32 m | 5.92 m x 4.32 m |
| Main Level | Dining Room | 3.28 m | 3 m | 3.28 m x 3 m |
| Main Level | Kitchen | 4.95 m | 2.79 m | 4.95 m x 2.79 m |
| Main Level | Other | 5.49 m | 1.68 m | 5.49 m x 1.68 m |
https://www.realtor.ca/real-estate/28120661/4-4-beck-boulevard-penetanguishene-penetanguishene
Contact Us
Contact us for more information
Kelly Earle
Salesperson
255 King Street
Midland, Ontario L4R 3M4
(705) 209-3095
(705) 733-2200
www.kwexperience.ca/
Eric Beutler
Salesperson
255 King Street
Midland, Ontario L4R 3M4
(705) 209-3095
(705) 733-2200
www.kwexperience.ca/

