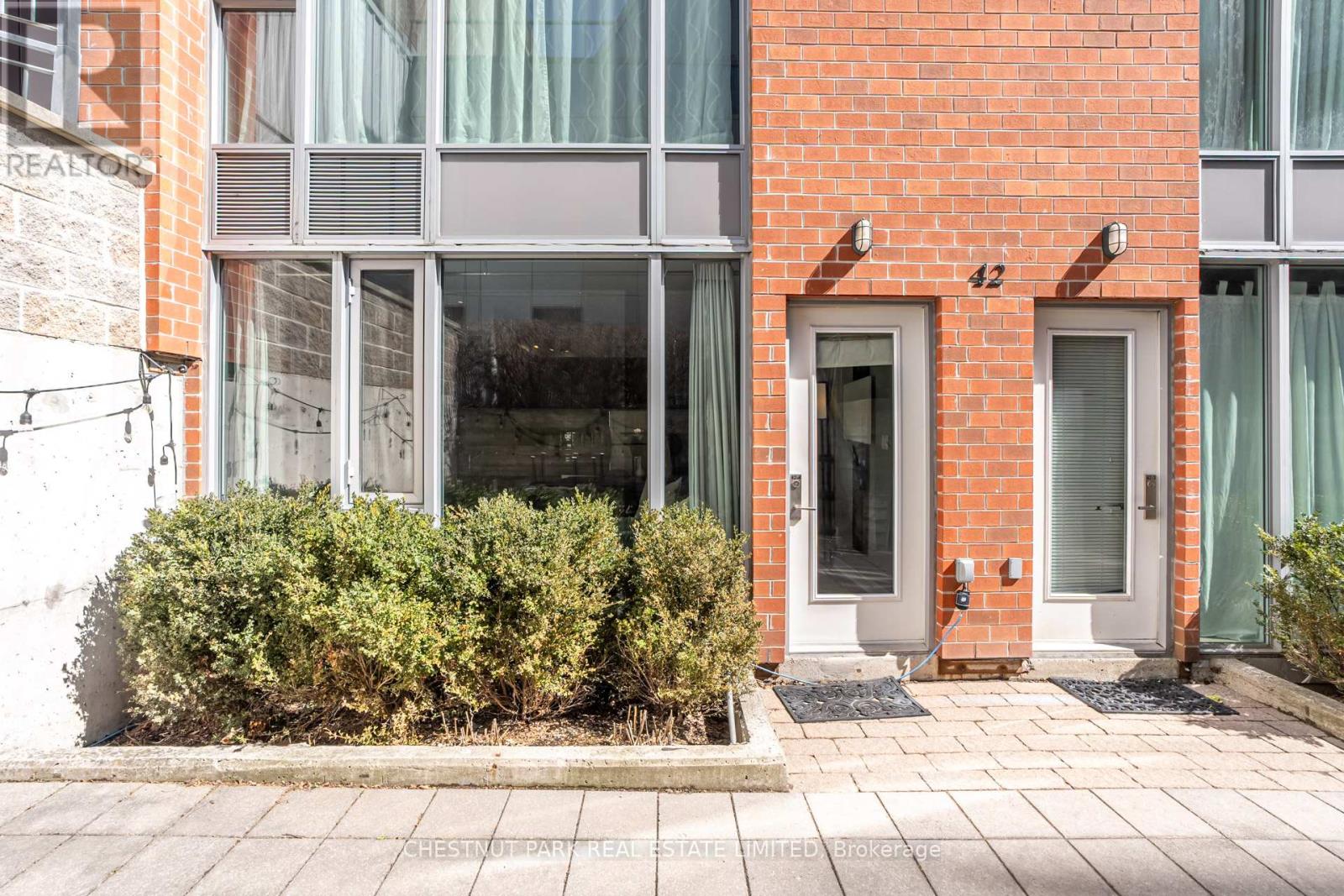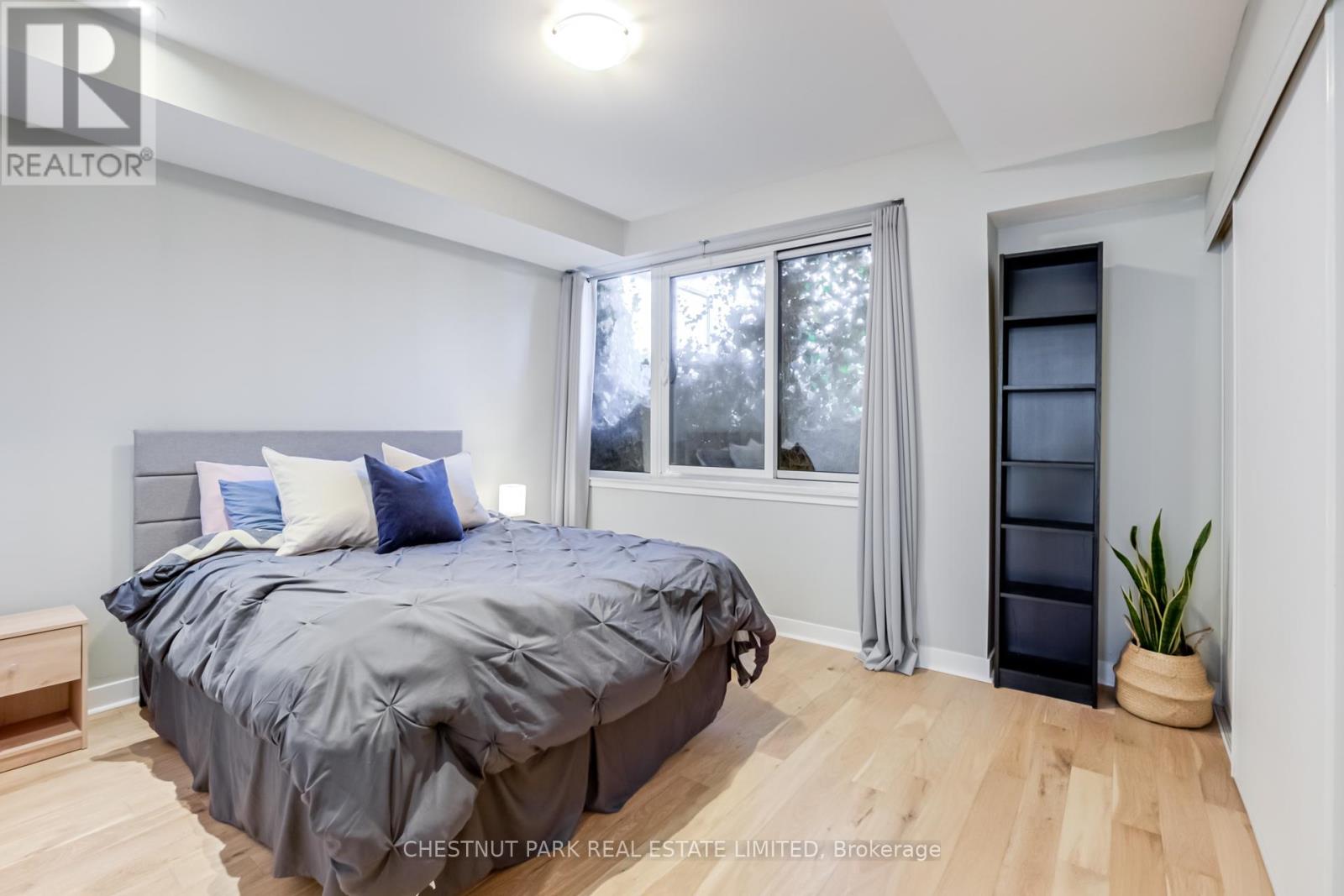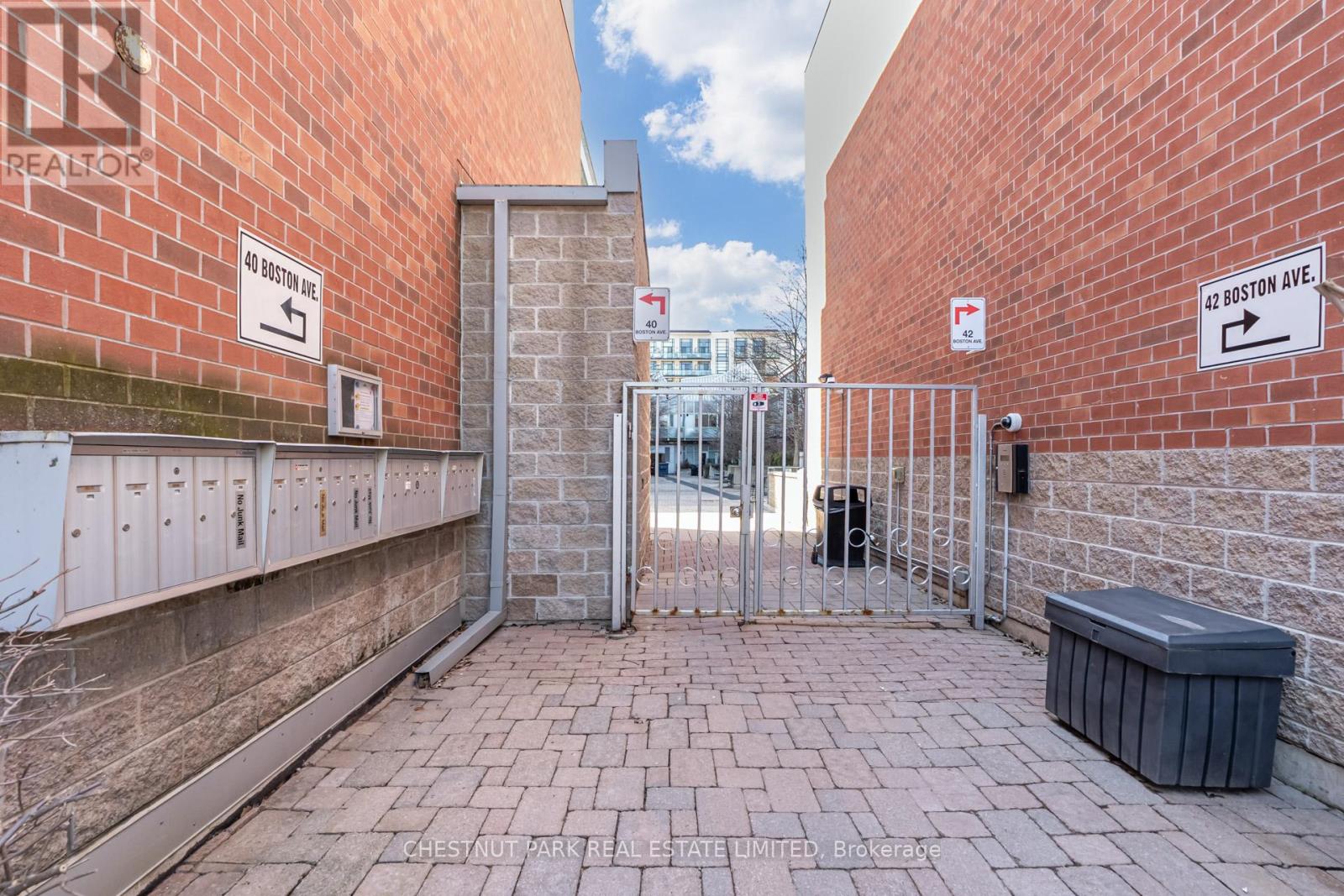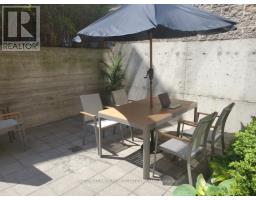4 - 42 Boston Avenue Toronto, Ontario M4M 2T9
$2,900 Monthly
Live in style at the Printing Factory Lofts in this beautiful 1 bedroom, 1 bathroom townhouse condo with your own private 250 sqft west-facing terrace! Situated on the quiet side of the building away from the street, this thoughtfully designed home is ideal for entertaining with an open-concept living area overlooking the spacious sun-drenched terrace. Prepare a gourmet meal in the modern kitchen with full-size stainless steel appliances, granite counters and ample storage, or host summer BBQs on the terrace. The private bedroom features double closets and a lovely east-facing window. Wide plank oak hardwood floors throughout provide elegance and warmth. Enjoy the privacy and convenience of a private entrance off of the courtyard and the security of the concierge at 201 Carlaw. Located in vibrant and highly desirable Leslieville, you are mere steps to trendy restaurants, coffee shops, boutiques, TTC and parks, with easy access to downtown, the Beaches, Lake Shore and the DVP. 1 parking & locker included! (id:50886)
Property Details
| MLS® Number | E12027288 |
| Property Type | Single Family |
| Community Name | South Riverdale |
| Amenities Near By | Park, Public Transit |
| Community Features | Pet Restrictions, Community Centre |
| Features | Carpet Free |
| Parking Space Total | 1 |
Building
| Bathroom Total | 1 |
| Bedrooms Above Ground | 1 |
| Bedrooms Total | 1 |
| Amenities | Party Room, Visitor Parking, Security/concierge, Storage - Locker |
| Appliances | Water Heater, Dishwasher, Dryer, Microwave, Hood Fan, Stove, Washer, Window Coverings, Refrigerator |
| Cooling Type | Central Air Conditioning |
| Exterior Finish | Brick |
| Fire Protection | Security Guard, Smoke Detectors |
| Flooring Type | Tile, Hardwood |
| Heating Fuel | Natural Gas |
| Heating Type | Forced Air |
| Size Interior | 600 - 699 Ft2 |
| Type | Row / Townhouse |
Parking
| Underground | |
| Garage |
Land
| Acreage | No |
| Land Amenities | Park, Public Transit |
Rooms
| Level | Type | Length | Width | Dimensions |
|---|---|---|---|---|
| Flat | Living Room | 4.44 m | 2.78 m | 4.44 m x 2.78 m |
| Flat | Dining Room | 4.44 m | 2.94 m | 4.44 m x 2.94 m |
| Flat | Kitchen | 4.44 m | 2.94 m | 4.44 m x 2.94 m |
| Flat | Bedroom | 3.76 m | 3.51 m | 3.76 m x 3.51 m |
Contact Us
Contact us for more information
Merete Veje Lewis
Salesperson
(416) 925-9191
www.merete.ca/
www.facebook.com/meretelewisrealestate/?ref=aymt_homepage_panel&eid=ARAvGehlB-Imk6RNFE-KRHlb
www.linkedin.com/pub/merete-lewis/17/715/50a
1300 Yonge St Ground Flr
Toronto, Ontario M4T 1X3
(416) 925-9191
(416) 925-3935
www.chestnutpark.com/















































