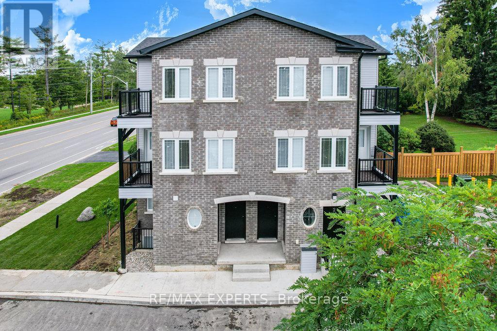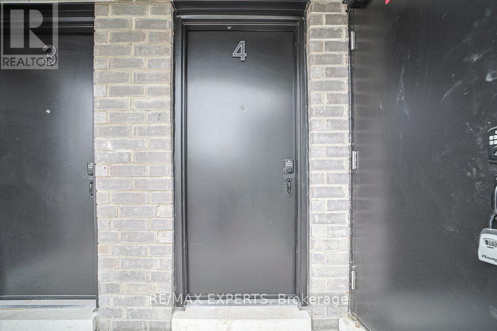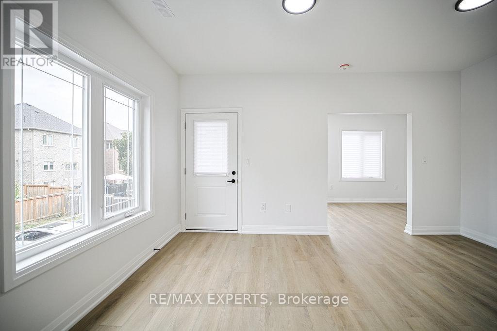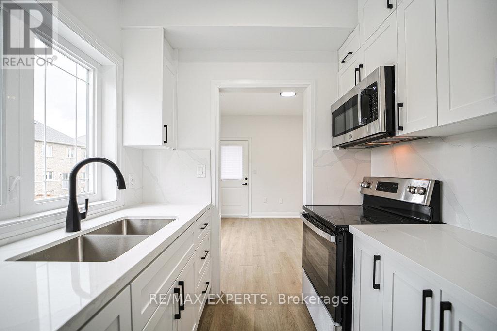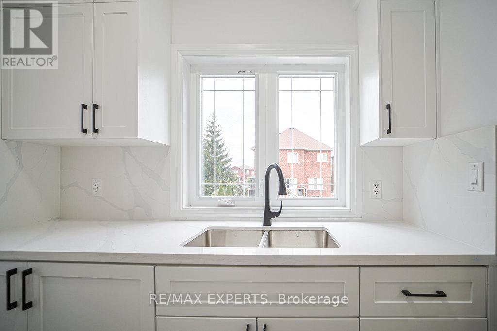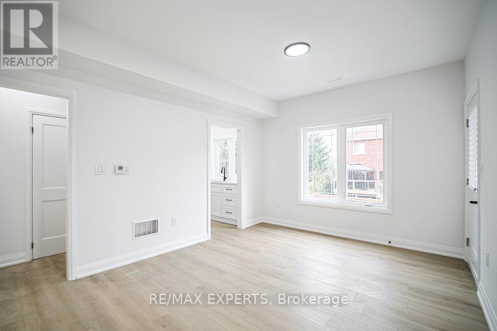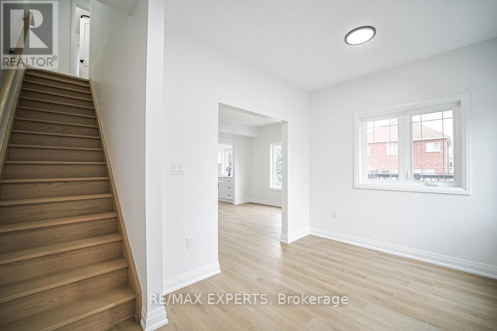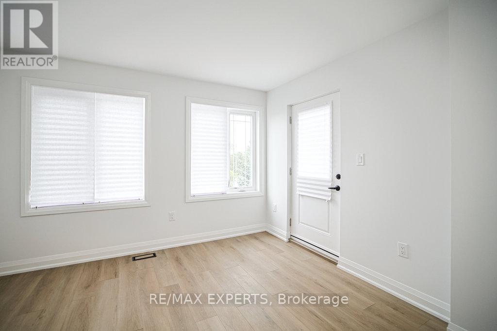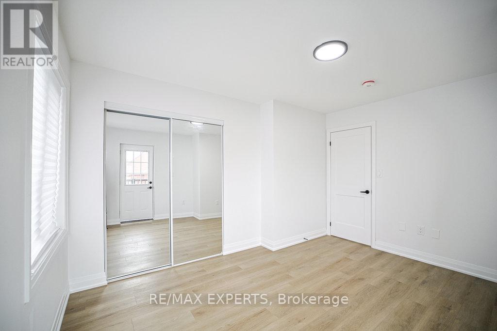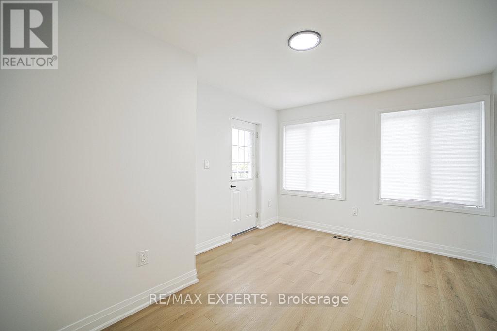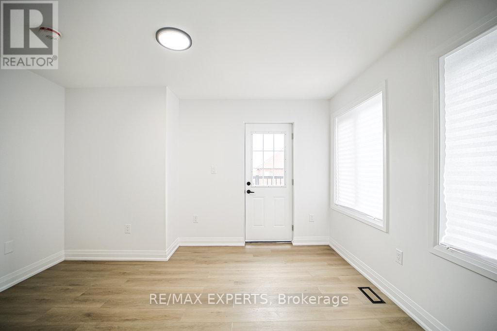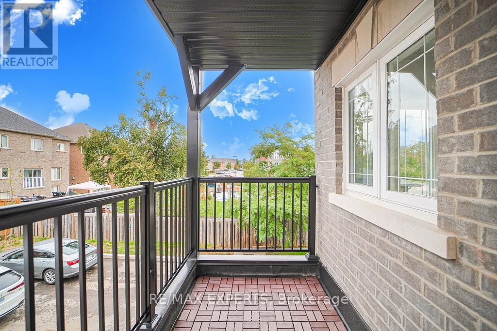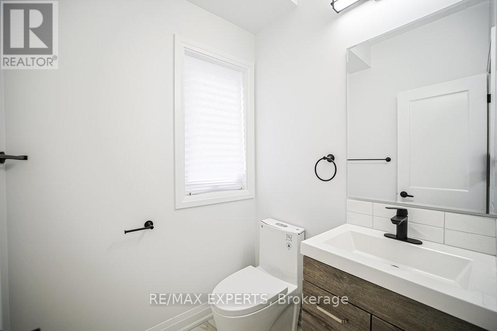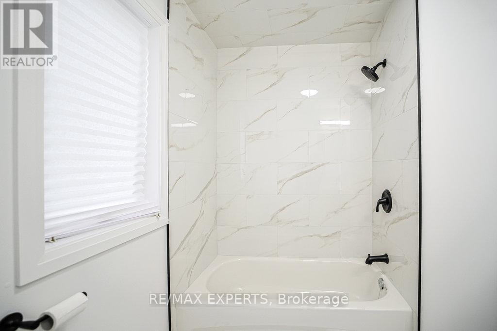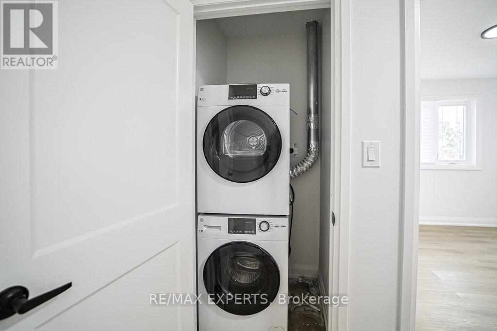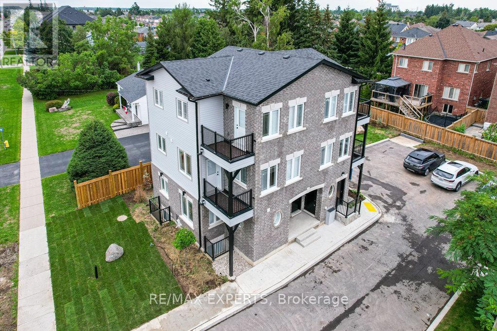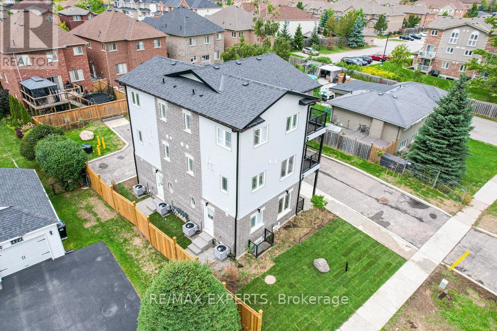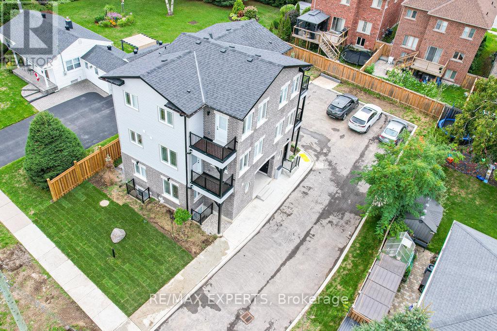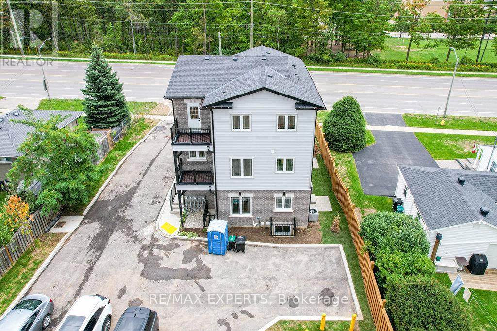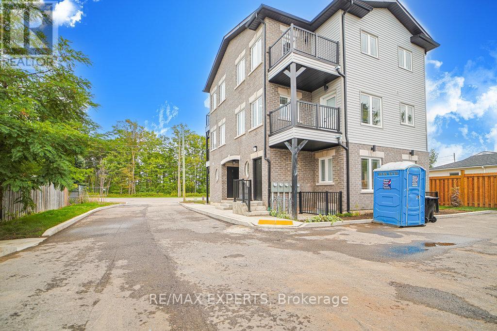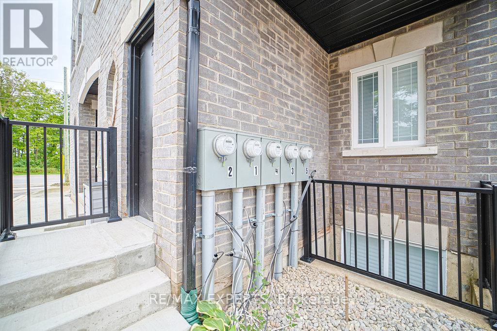4 - 426 Veterans Drive Barrie, Ontario L4N 9G9
$2,200 Monthly
Nestled in the heart of Barrie. Be the first to live in this newly constructed, modern 2-story suite, featuring two bedrooms and two bathrooms. The suite boasts a sleek kitchen with stone countertops, engineered wood flooring, in-suite laundry, and a private balcony. The unit is separately metered, with its own air conditioner and furnace. Don't miss your chance to live in this sought-after neighbourhood right across the street from Trillium Woods P.S. This move-in-ready unit is perfect for those seeking comfort and convenience! - Tenant to pay all utilities. No smoking in the unit or on the premises. (id:50886)
Property Details
| MLS® Number | S12466026 |
| Property Type | Multi-family |
| Community Name | Holly |
| Features | Carpet Free |
| Parking Space Total | 1 |
Building
| Bathroom Total | 2 |
| Bedrooms Above Ground | 2 |
| Bedrooms Total | 2 |
| Age | New Building |
| Amenities | Separate Heating Controls, Separate Electricity Meters |
| Appliances | Water Heater, Stove, Refrigerator |
| Basement Development | Finished |
| Basement Type | N/a (finished) |
| Cooling Type | Central Air Conditioning |
| Exterior Finish | Aluminum Siding, Brick |
| Flooring Type | Laminate |
| Foundation Type | Concrete |
| Half Bath Total | 1 |
| Heating Fuel | Natural Gas |
| Heating Type | Forced Air |
| Size Interior | 700 - 1,100 Ft2 |
| Type | Fourplex |
| Utility Water | Municipal Water |
Parking
| No Garage |
Land
| Acreage | No |
| Sewer | Sanitary Sewer |
| Size Frontage | 72 Ft ,6 In |
| Size Irregular | 72.5 Ft ; 72.59 Ft X 103.37 Ft X 72.64 Ft X 103 |
| Size Total Text | 72.5 Ft ; 72.59 Ft X 103.37 Ft X 72.64 Ft X 103 |
Rooms
| Level | Type | Length | Width | Dimensions |
|---|---|---|---|---|
| Second Level | Kitchen | 2.29 m | 2.49 m | 2.29 m x 2.49 m |
| Second Level | Family Room | 4.81 m | 3.42 m | 4.81 m x 3.42 m |
| Second Level | Dining Room | 4.15 m | 2.53 m | 4.15 m x 2.53 m |
| Third Level | Primary Bedroom | 3.25 m | 5.27 m | 3.25 m x 5.27 m |
| Third Level | Bedroom 2 | 3.2 m | 4.05 m | 3.2 m x 4.05 m |
Utilities
| Cable | Available |
| Electricity | Available |
| Sewer | Available |
https://www.realtor.ca/real-estate/28997640/4-426-veterans-drive-barrie-holly-holly
Contact Us
Contact us for more information
Alfred Martinelli
Broker
www.thiswayhome.ca/
www.facebook.com/askmartinelli/
twitter.com/askmartinelli/
www.linkedin.com/in/alfredmartinelli
277 Cityview Blvd Unit 16
Vaughan, Ontario L4H 5A4
(905) 499-8800
www.remaxexperts.ca/

