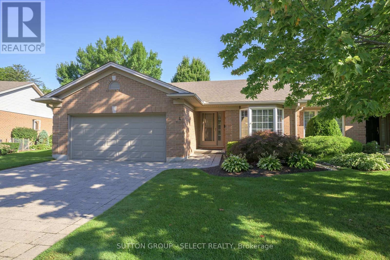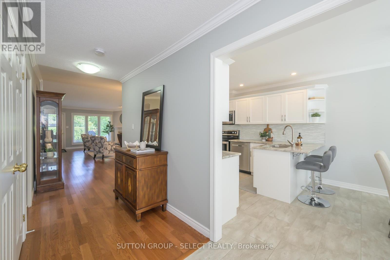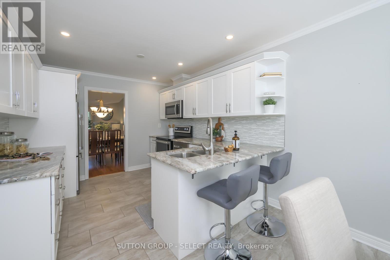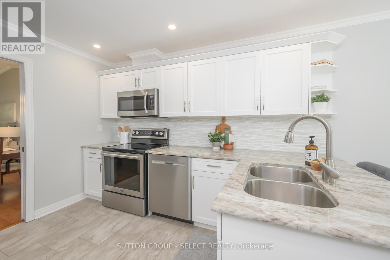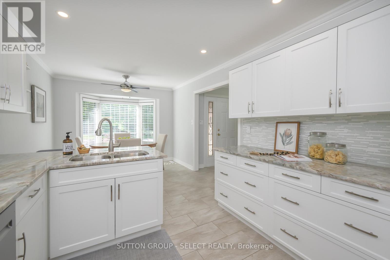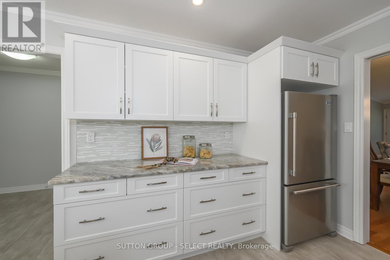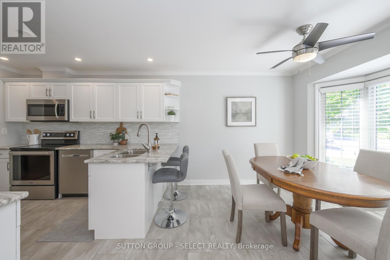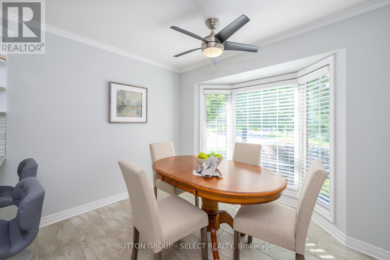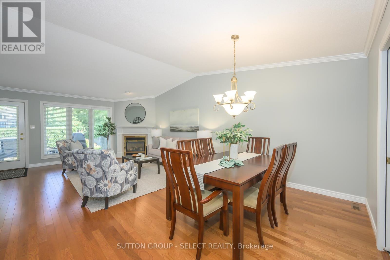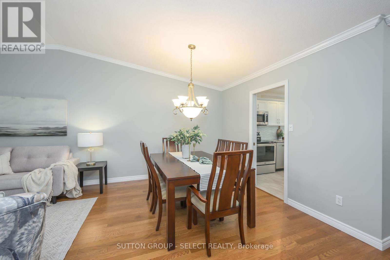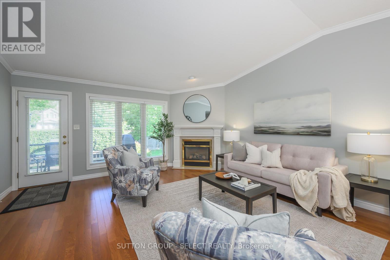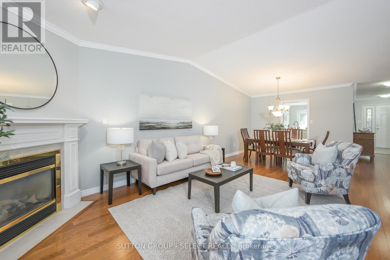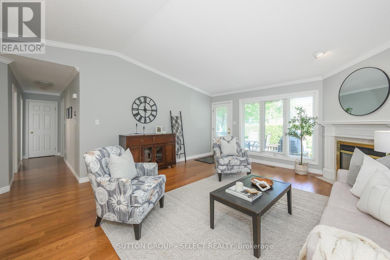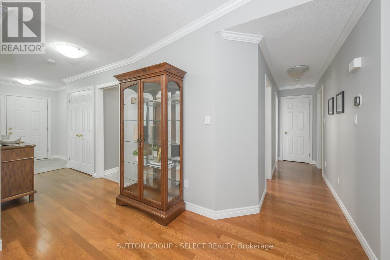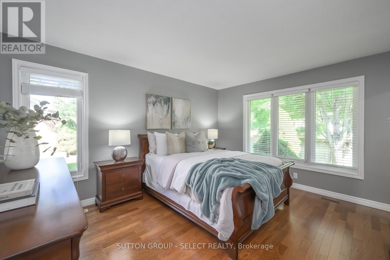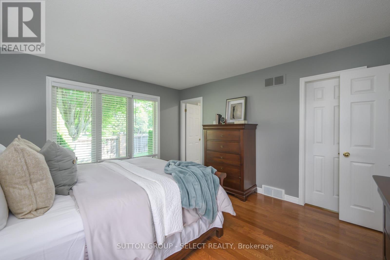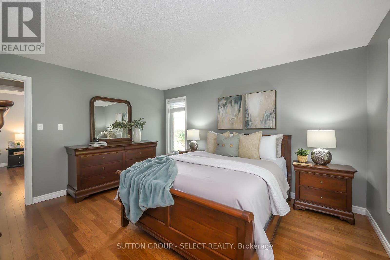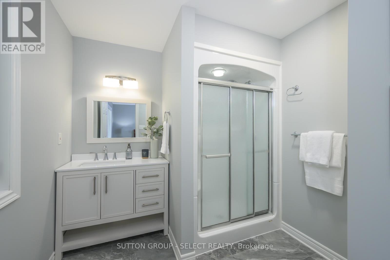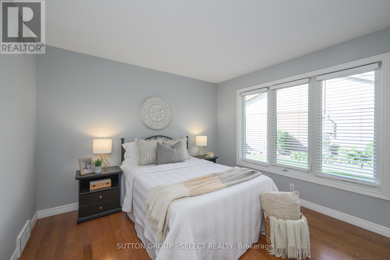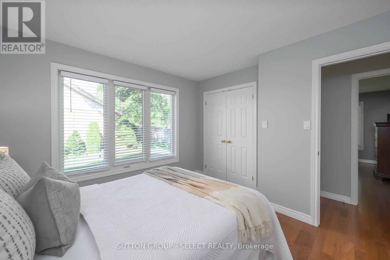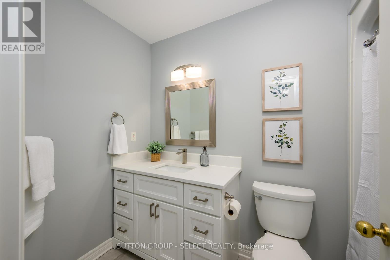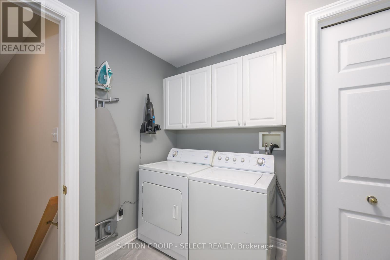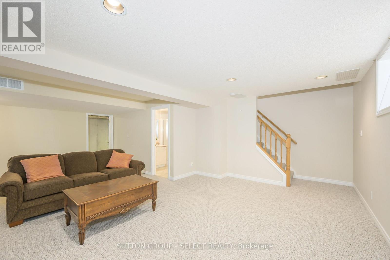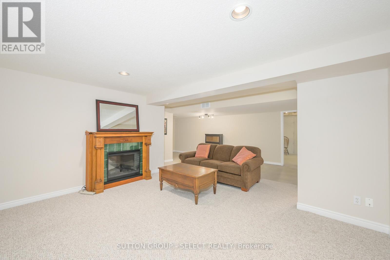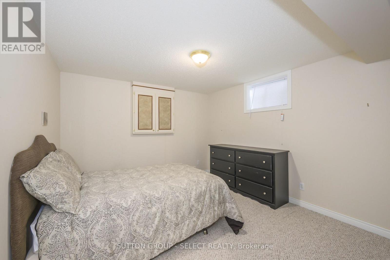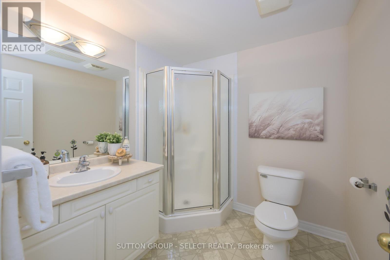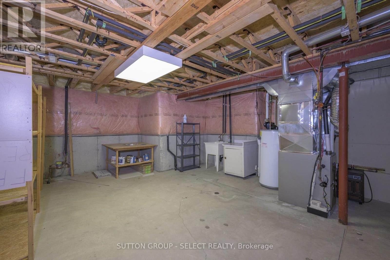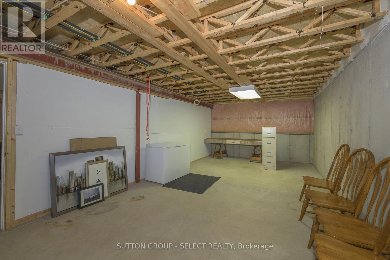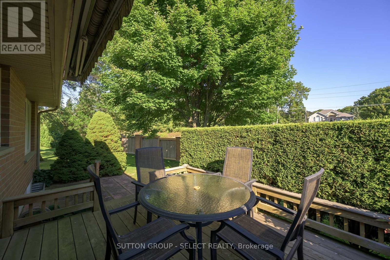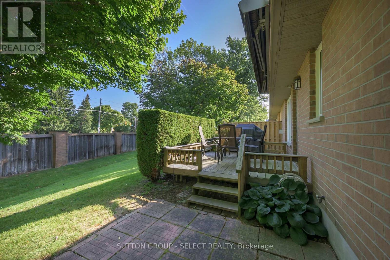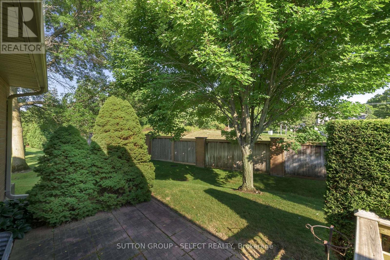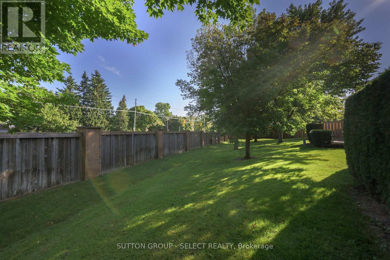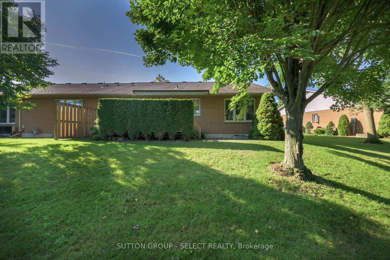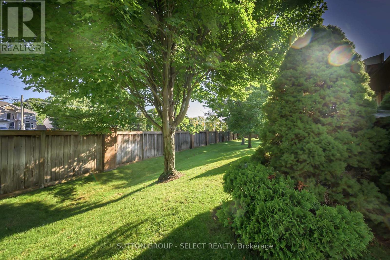4 - 505 Cranbrook Road London South, Ontario N6K 4V9
$649,999Maintenance, Common Area Maintenance, Insurance, Parking
$480 Monthly
Maintenance, Common Area Maintenance, Insurance, Parking
$480 MonthlyWelcome to 505 Cranbrook Road, a lovely end-unit condo townhouse set in a beautifully maintained neighbourhood with tons of gardens and mature trees. Located in Westmount community of London, this updated bungalow is spacious, updated and move-in ready. On the main floor, you'll find an open living and dining area with a pitched ceiling, a cozy gas fireplace, and elegant hardwood floors. The primary bedroom offers a walk-in closet and an updated ensuite bathroom. The kitchen, with its bay window that lets in plenty of natural light, has been tastefully updated with quartz countertops, and lots of storage, perfect for preparing meals .For your convenience, the main floor also includes a fully equipped laundry room, allowing for easy one-floor living, along with an attached two car garage. The basement adds flexibility with a large family room and an extra room, perfect for guests or a home office. There's also a generous storage area, giving you the opportunity to create even more living space if desired. Outside, enjoy your deck and patio area surrounded by beautiful gardens. Living in Westmount means you're close to numerous parks, recreational facilities, shopping centers, and restaurants. Plus, it's just a short drive to Victoria Hospital and the 401, making it easy to get around. (id:50886)
Open House
This property has open houses!
2:00 pm
Ends at:4:00 pm
2:00 pm
Ends at:4:00 pm
Property Details
| MLS® Number | X12381184 |
| Property Type | Single Family |
| Community Name | South L |
| Amenities Near By | Park, Place Of Worship, Ski Area |
| Community Features | Pet Restrictions |
| Equipment Type | Water Heater |
| Features | Flat Site |
| Parking Space Total | 4 |
| Rental Equipment Type | Water Heater |
| Structure | Deck |
Building
| Bathroom Total | 3 |
| Bedrooms Above Ground | 2 |
| Bedrooms Below Ground | 1 |
| Bedrooms Total | 3 |
| Age | 16 To 30 Years |
| Amenities | Visitor Parking, Fireplace(s) |
| Appliances | Garage Door Opener Remote(s), Water Heater, Blinds, Dishwasher, Dryer, Freezer, Microwave, Stove, Washer, Refrigerator |
| Architectural Style | Bungalow |
| Basement Development | Partially Finished |
| Basement Type | N/a (partially Finished) |
| Cooling Type | Central Air Conditioning |
| Exterior Finish | Brick |
| Fireplace Present | Yes |
| Fireplace Total | 2 |
| Fireplace Type | Free Standing Metal |
| Flooring Type | Tile, Hardwood |
| Heating Fuel | Natural Gas |
| Heating Type | Forced Air |
| Stories Total | 1 |
| Size Interior | 1,400 - 1,599 Ft2 |
| Type | Row / Townhouse |
Parking
| Attached Garage | |
| Garage |
Land
| Acreage | No |
| Land Amenities | Park, Place Of Worship, Ski Area |
| Landscape Features | Lawn Sprinkler |
| Zoning Description | R2-1 R5-3 H10.5 |
Rooms
| Level | Type | Length | Width | Dimensions |
|---|---|---|---|---|
| Basement | Family Room | 7.37 m | 7.14 m | 7.37 m x 7.14 m |
| Basement | Bedroom 3 | 4.37 m | 3.38 m | 4.37 m x 3.38 m |
| Basement | Utility Room | 13.55 m | 5.08 m | 13.55 m x 5.08 m |
| Main Level | Kitchen | 3.1 m | 3.35 m | 3.1 m x 3.35 m |
| Main Level | Eating Area | 3.1 m | 2.97 m | 3.1 m x 2.97 m |
| Main Level | Dining Room | 4.78 m | 3.15 m | 4.78 m x 3.15 m |
| Main Level | Living Room | 4.78 m | 4.34 m | 4.78 m x 4.34 m |
| Main Level | Primary Bedroom | 3.76 m | 4.32 m | 3.76 m x 4.32 m |
| Main Level | Bedroom 2 | 3.45 m | 3.51 m | 3.45 m x 3.51 m |
| Main Level | Laundry Room | 2.95 m | 2.72 m | 2.95 m x 2.72 m |
https://www.realtor.ca/real-estate/28813758/4-505-cranbrook-road-london-south-south-l-south-l
Contact Us
Contact us for more information
Susie Beasley Kim
Salesperson
(519) 433-4331
Dennis Kim
Salesperson
(519) 433-4331

