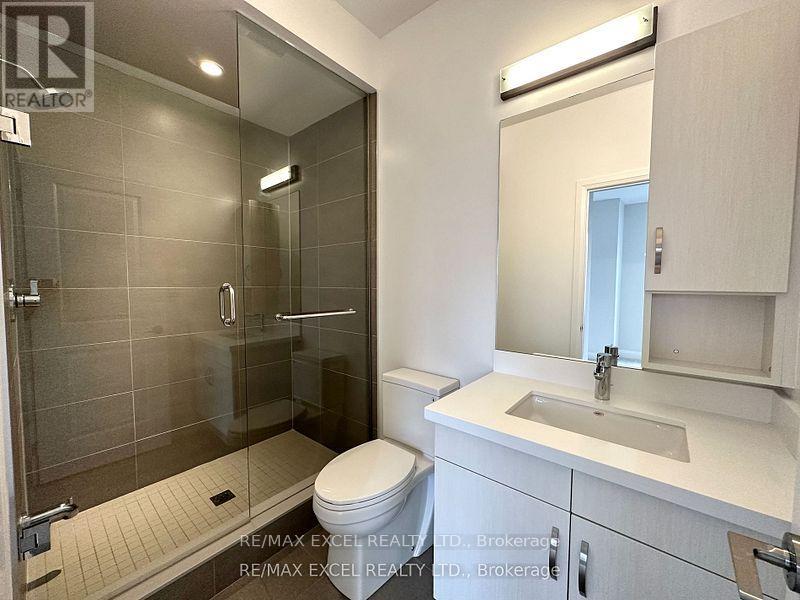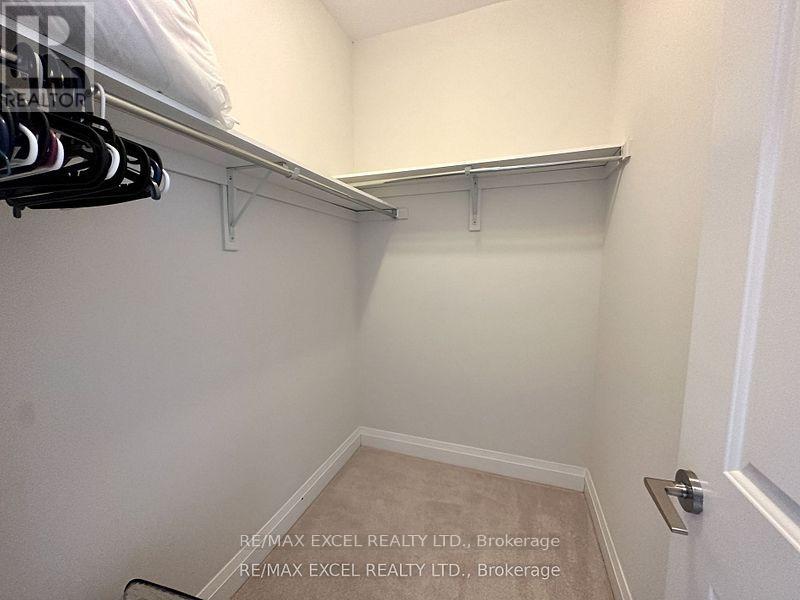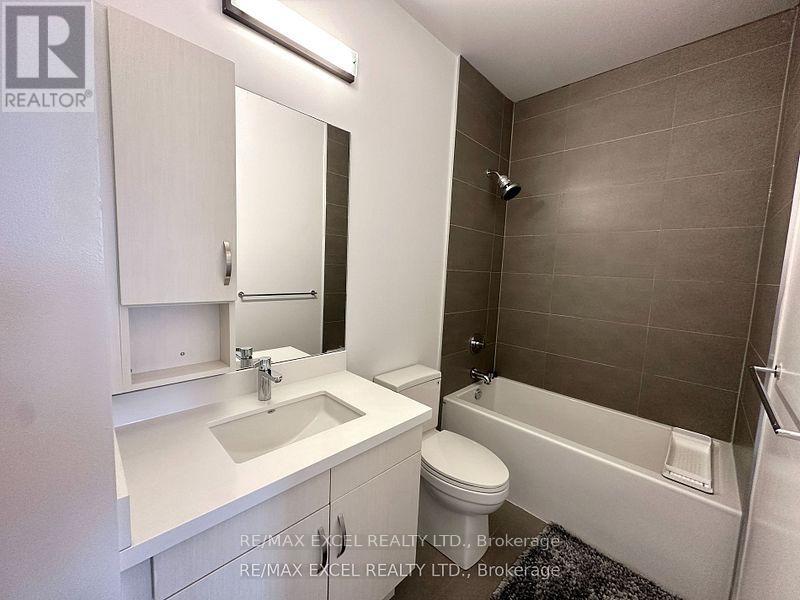4 - 7 Caseley Way Markham, Ontario L3R 1L4
3 Bedroom
6 Bathroom
2749.9767 - 2998.9751 sqft
Fireplace
Central Air Conditioning, Air Exchanger
Forced Air
$4,880 Monthly
Village Park Executive Luxury Townhome with all ensuite bedroom. 2 built-in garage with direct access. Professionally designed gourmet kitchen, large island, engineering quartz counter, top 9 ""ceiling on ground, 2nd & 3rd floor. Two large size balconies overlook tree/backyard. Unionville Premium Location. Steps to shops, restaurant, bank, high ranking school. All furniture included. (id:50886)
Property Details
| MLS® Number | N10311569 |
| Property Type | Single Family |
| Community Name | Unionville |
| CommunityFeatures | Pet Restrictions |
| Features | In Suite Laundry |
| ParkingSpaceTotal | 4 |
Building
| BathroomTotal | 6 |
| BedroomsAboveGround | 3 |
| BedroomsTotal | 3 |
| Appliances | Water Heater |
| BasementDevelopment | Finished |
| BasementType | N/a (finished) |
| CoolingType | Central Air Conditioning, Air Exchanger |
| ExteriorFinish | Brick |
| FireplacePresent | Yes |
| FlooringType | Ceramic, Hardwood, Laminate |
| HalfBathTotal | 1 |
| HeatingFuel | Natural Gas |
| HeatingType | Forced Air |
| StoriesTotal | 3 |
| SizeInterior | 2749.9767 - 2998.9751 Sqft |
| Type | Row / Townhouse |
Parking
| Garage |
Land
| Acreage | No |
Rooms
| Level | Type | Length | Width | Dimensions |
|---|---|---|---|---|
| Second Level | Dining Room | 4.6 m | 4.55 m | 4.6 m x 4.55 m |
| Second Level | Kitchen | 4.55 m | 2.7 m | 4.55 m x 2.7 m |
| Second Level | Living Room | 5.66 m | 5.49 m | 5.66 m x 5.49 m |
| Third Level | Primary Bedroom | 4.5 m | 4.04 m | 4.5 m x 4.04 m |
| Third Level | Bedroom 2 | 3.96 m | 3.05 m | 3.96 m x 3.05 m |
| Third Level | Bedroom 3 | 4.04 m | 2 m | 4.04 m x 2 m |
| Basement | Great Room | 5.66 m | 2 m | 5.66 m x 2 m |
| Main Level | Family Room | 5.44 m | 3.07 m | 5.44 m x 3.07 m |
https://www.realtor.ca/real-estate/27606575/4-7-caseley-way-markham-unionville-unionville
Interested?
Contact us for more information
Wu. Una Wu. Una
Salesperson
RE/MAX Excel Realty Ltd.
120 West Beaver Creek Rd #23
Richmond Hill, Ontario L4B 1L2
120 West Beaver Creek Rd #23
Richmond Hill, Ontario L4B 1L2





































