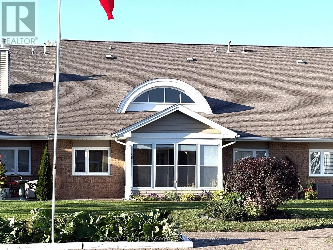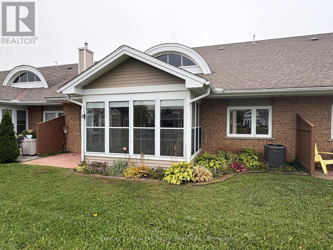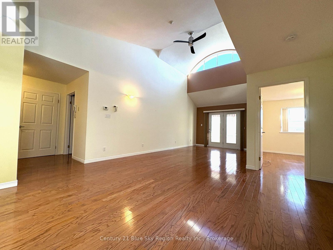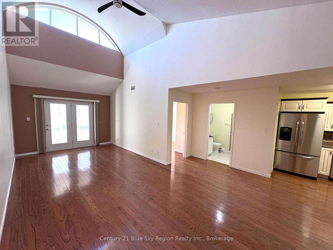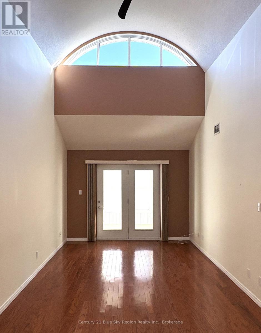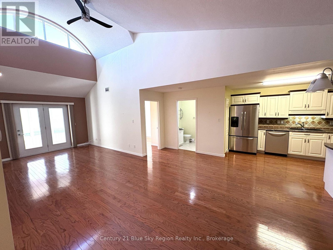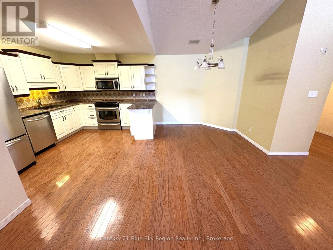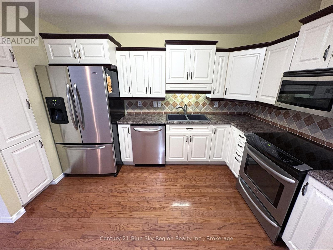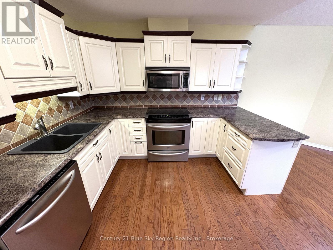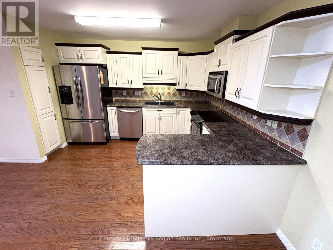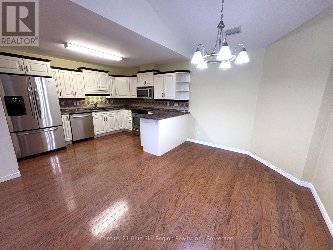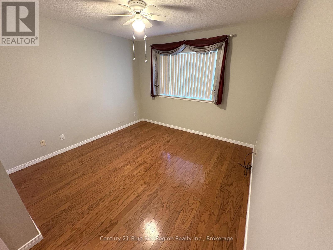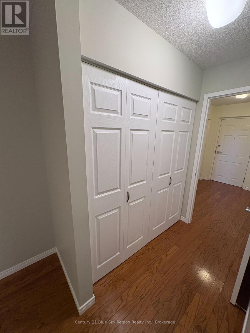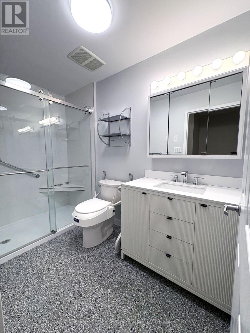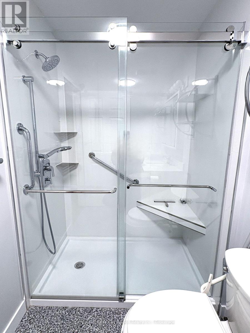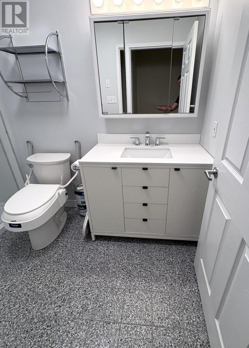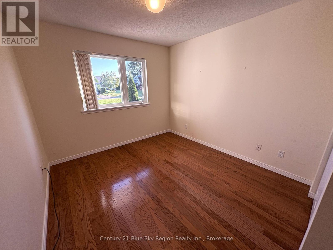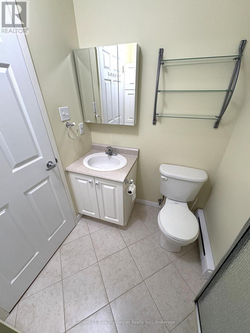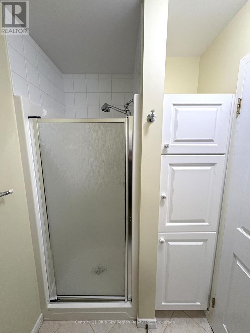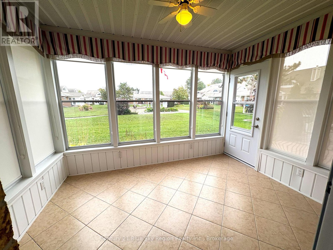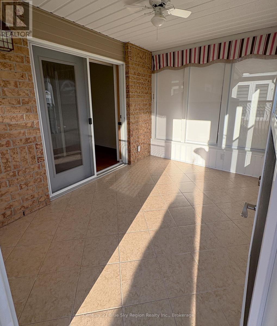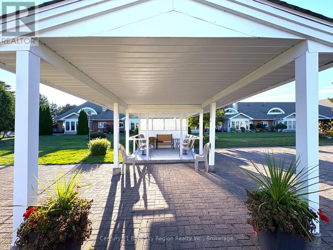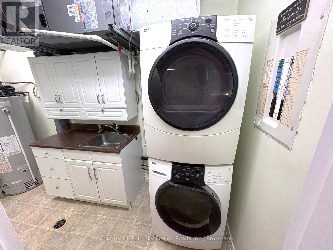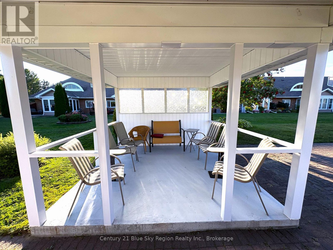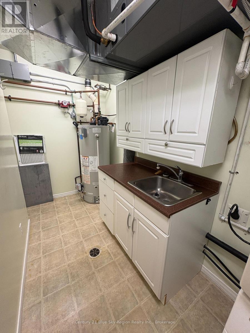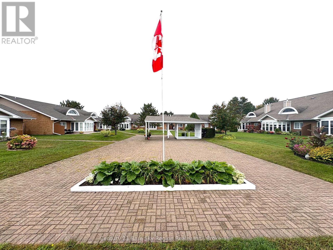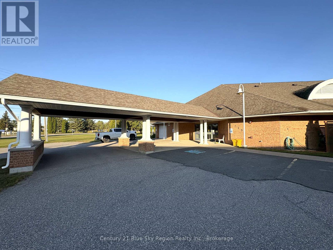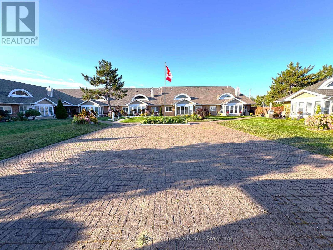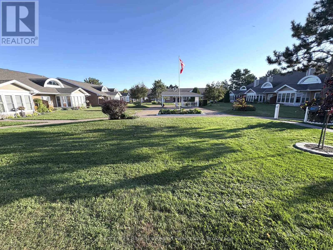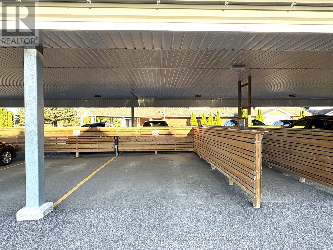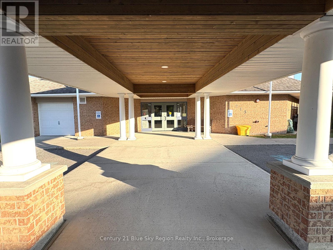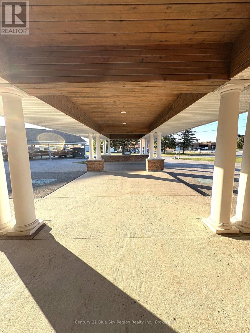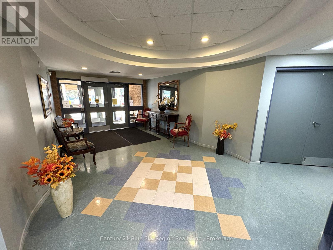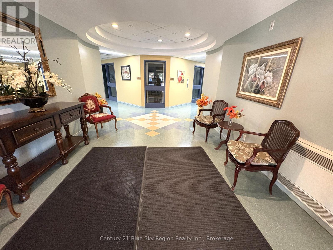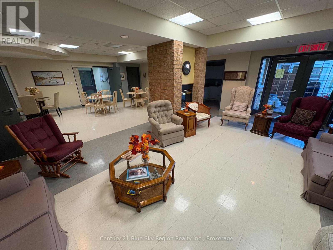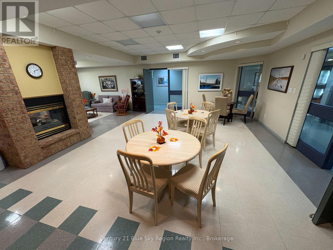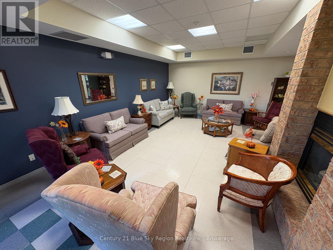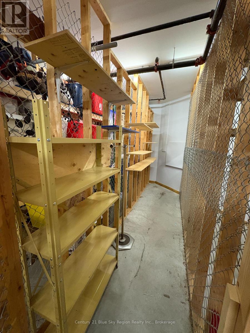4 - 713 Coursol Road West Nipissing, Ontario P2B 2Z2
$379,900Maintenance, Water, Common Area Maintenance, Parking, Insurance
$563 Monthly
Maintenance, Water, Common Area Maintenance, Parking, Insurance
$563 MonthlyWelcome to Terrace D'or @Au Chateau. This Beautifully maintained and spacious 2 bedroom, 2 bathroom unit features open concept living space with cathedral ceilings in great room, hardwood floors with in-floor radiant heat throughout, forced air gas heat and newly installed central air (2025). The spacious 3 season sunroom overlooks the nicely landscaped common courtyard which has covered gazebo and sitting area along with gardens/green space. The primary bedroom has a newly updated ensuite bath (2024), second bedroom next to main 3pce bath. Large kitchen with stainless steel appliance package included. Other notable features include in-unit laundry, private storage area, exclusive covered parking space, large common party/events room and more. These units are reserved for those aged 55+ with many available services. Total condo fees including property taxes are $805.00 per month (id:50886)
Property Details
| MLS® Number | X12419303 |
| Property Type | Single Family |
| Community Name | Sturgeon Falls |
| Amenities Near By | Hospital, Park, Place Of Worship |
| Community Features | Pets Allowed With Restrictions, Community Centre |
| Easement | None |
| Equipment Type | None |
| Features | Wheelchair Access, Balcony, Carpet Free, In Suite Laundry |
| Parking Space Total | 1 |
| Rental Equipment Type | None |
| Structure | Porch |
Building
| Bathroom Total | 2 |
| Bedrooms Above Ground | 2 |
| Bedrooms Total | 2 |
| Age | 16 To 30 Years |
| Amenities | Storage - Locker |
| Appliances | Garburator, Intercom, Water Heater, Dishwasher, Dryer, Microwave, Range, Stove, Washer, Window Coverings, Refrigerator |
| Basement Type | None |
| Cooling Type | Central Air Conditioning, Air Exchanger |
| Exterior Finish | Brick Facing, Brick |
| Fire Protection | Controlled Entry, Smoke Detectors |
| Flooring Type | Hardwood |
| Foundation Type | Slab |
| Heating Type | Other |
| Size Interior | 1,000 - 1,199 Ft2 |
| Type | Apartment |
Parking
| Carport | |
| Garage | |
| Covered |
Land
| Acreage | No |
| Fence Type | Fenced Yard |
| Land Amenities | Hospital, Park, Place Of Worship |
| Landscape Features | Landscaped |
Rooms
| Level | Type | Length | Width | Dimensions |
|---|---|---|---|---|
| Main Level | Great Room | 6.58 m | 4.6 m | 6.58 m x 4.6 m |
| Main Level | Other | 4.88 m | 1.22 m | 4.88 m x 1.22 m |
| Main Level | Dining Room | 3.66 m | 2.44 m | 3.66 m x 2.44 m |
| Main Level | Kitchen | 3.66 m | 3.65 m | 3.66 m x 3.65 m |
| Main Level | Primary Bedroom | 4.45 m | 3.34 m | 4.45 m x 3.34 m |
| Main Level | Bathroom | 3.04 m | 1.53 m | 3.04 m x 1.53 m |
| Main Level | Bedroom 2 | 3.69 m | 3.05 m | 3.69 m x 3.05 m |
| Main Level | Sunroom | 3.66 m | 2.43 m | 3.66 m x 2.43 m |
| Main Level | Bathroom | 2.13 m | 1.5 m | 2.13 m x 1.5 m |
| Main Level | Laundry Room | 3.5 m | 1.53 m | 3.5 m x 1.53 m |
| Main Level | Foyer | 2.74 m | 1.83 m | 2.74 m x 1.83 m |
Contact Us
Contact us for more information
Joseph Marleau
Salesperson
199 Main Street East
North Bay, Ontario P1B 1A9
(705) 474-4500

