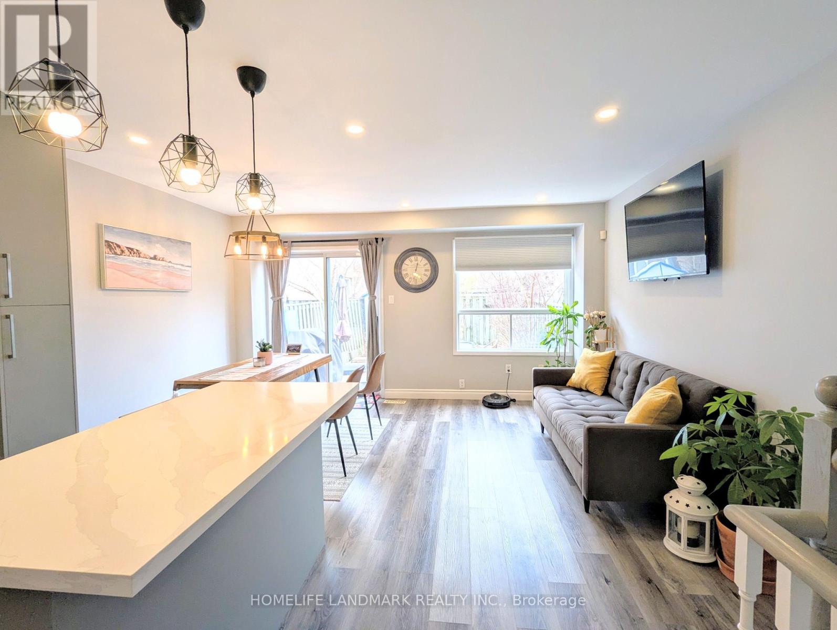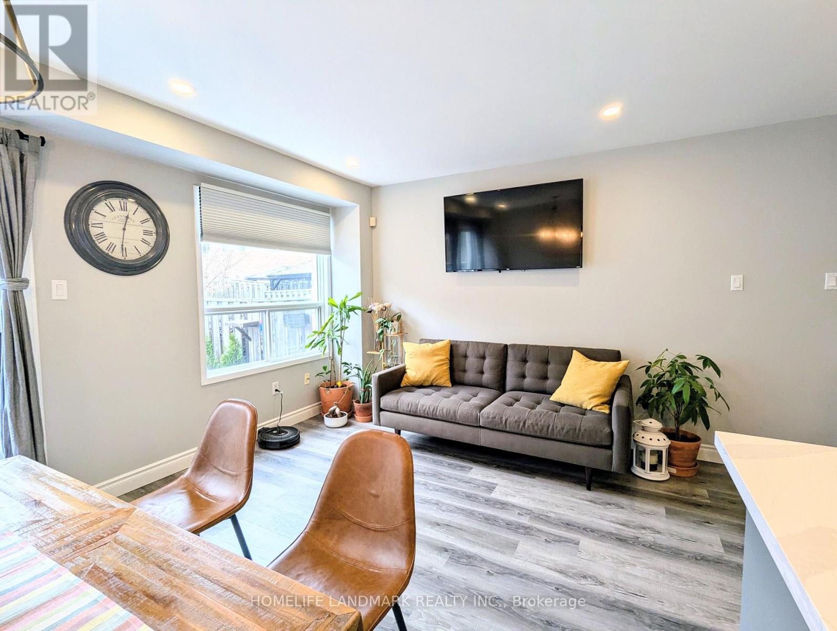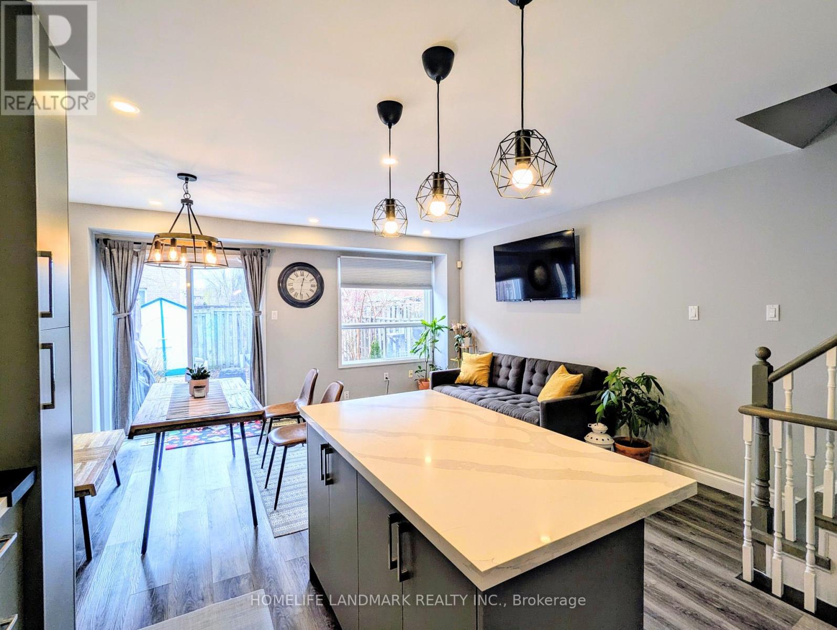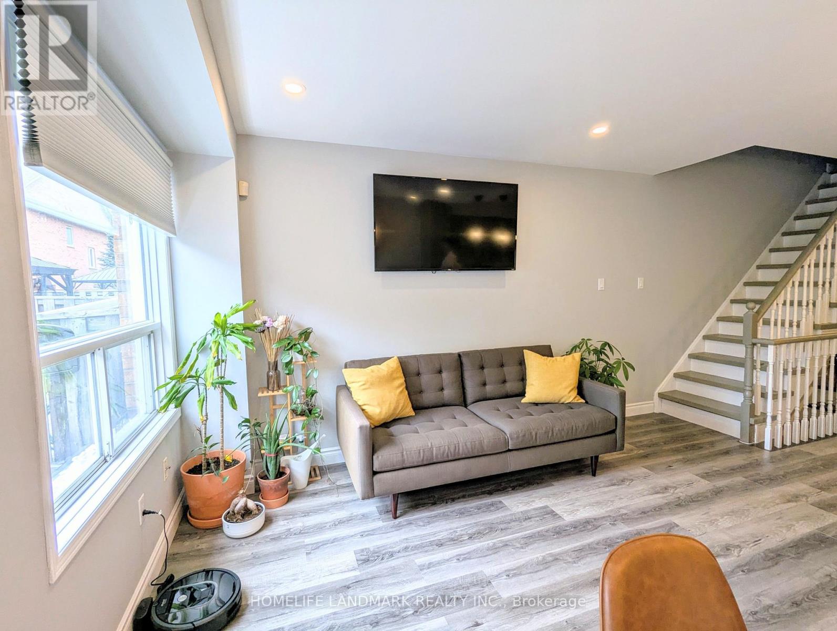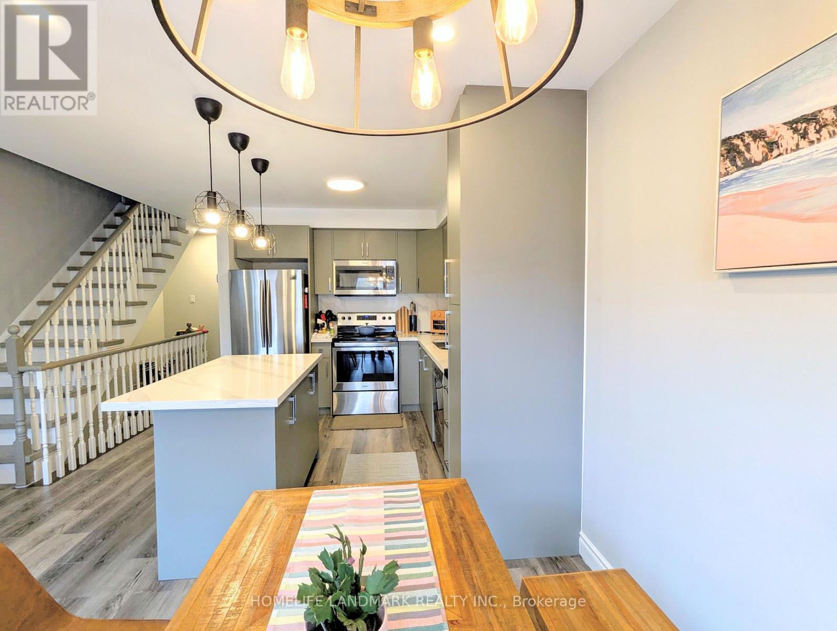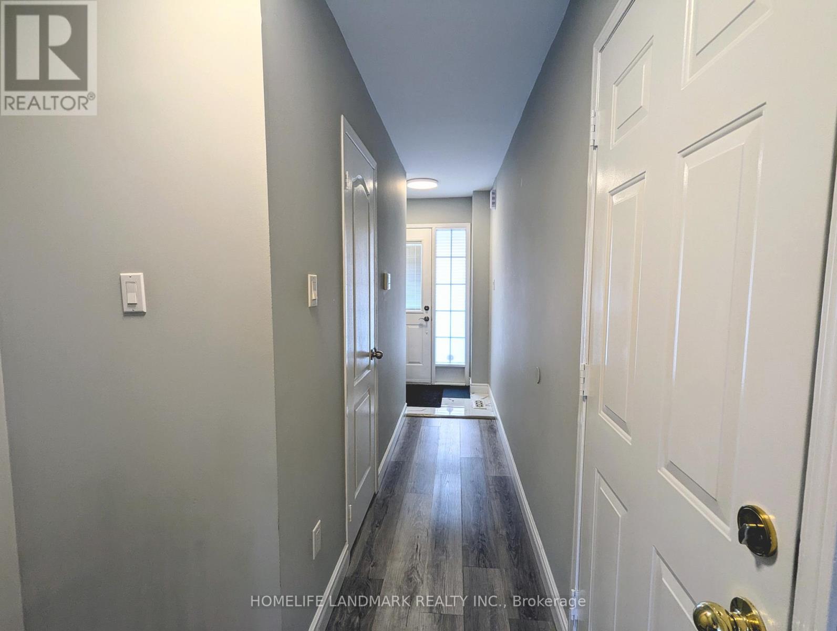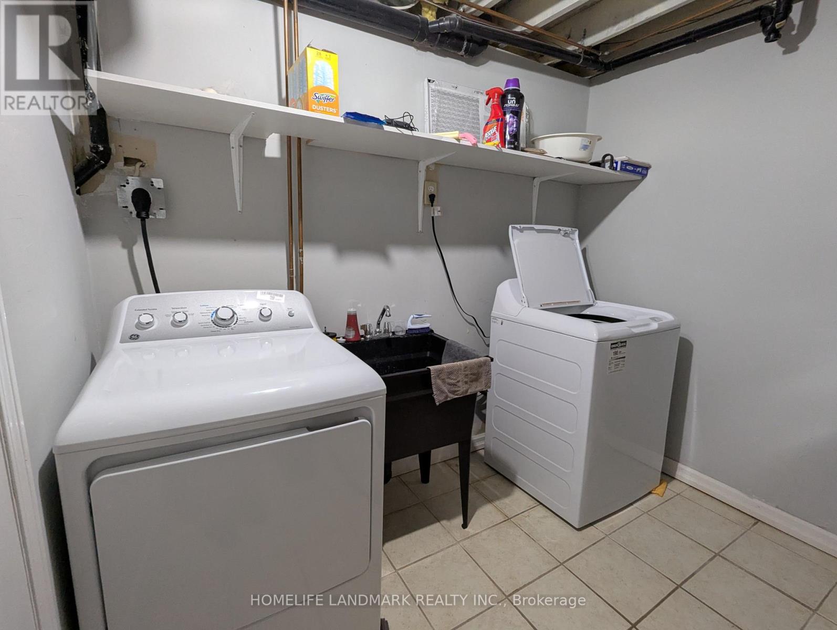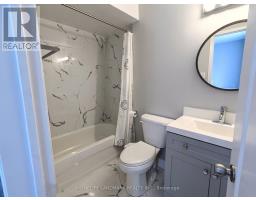4 - 86 Tania Crescent Vaughan, Ontario L6A 2M8
$930,000Maintenance, Common Area Maintenance, Parking, Insurance
$180 Monthly
Maintenance, Common Area Maintenance, Parking, Insurance
$180 MonthlyMove-In Ready; Starter Home; Lots of natural lighting; School Area. Move-In Ready Townhouse in Vaughan/Maple area. Super convenient location, close to highways, public transit, parks, schools, VaughanMills Mall, Wonderland, Fortinos, Walmart, Longos, and many restaurants and more. Not close to big road, quiet and calm. Fully fenced and landscaped backyard, patterned concreted driveway, and front yard. Garage door with remote control (2). Renovated throughout = New everything in 2021. New Insulation (21), New Furnace (21), Tanklesswater tank (21), AC (21), Vinyl Floor (21), Kitchen throughout (Cabinet and Counter) (21), Humidify Control (21), New painted wall + stairs, Finished basement as the recreational family room or gym3 new washrooms (new toilets, new shower and bath, new vanities, new tilesthroughout). A low maintenance fee covers snow and lawns in common areas. The total living space per MPAC is approximately 1620 Sqft + 240 Sqft (for garage). (id:50886)
Property Details
| MLS® Number | N12159239 |
| Property Type | Single Family |
| Community Name | Maple |
| Community Features | Pet Restrictions |
| Features | Carpet Free, In Suite Laundry |
| Parking Space Total | 2 |
Building
| Bathroom Total | 3 |
| Bedrooms Above Ground | 3 |
| Bedrooms Total | 3 |
| Age | 16 To 30 Years |
| Appliances | Water Heater, Water Purifier, Garage Door Opener Remote(s), All |
| Basement Development | Finished |
| Basement Type | Full (finished) |
| Construction Status | Insulation Upgraded |
| Cooling Type | Central Air Conditioning, Ventilation System |
| Exterior Finish | Brick |
| Half Bath Total | 1 |
| Heating Fuel | Natural Gas |
| Heating Type | Forced Air |
| Stories Total | 2 |
| Size Interior | 1,600 - 1,799 Ft2 |
| Type | Row / Townhouse |
Parking
| Attached Garage | |
| Garage |
Land
| Acreage | No |
| Zoning Description | Rm |
Rooms
| Level | Type | Length | Width | Dimensions |
|---|---|---|---|---|
| Second Level | Primary Bedroom | 4.45 m | 3.05 m | 4.45 m x 3.05 m |
| Second Level | Bedroom 2 | 3.5 m | 2.65 m | 3.5 m x 2.65 m |
| Second Level | Bedroom 3 | 2.75 m | 2.77 m | 2.75 m x 2.77 m |
| Basement | Recreational, Games Room | 3.41 m | 4.54 m | 3.41 m x 4.54 m |
| Ground Level | Kitchen | 3.65 m | 3.05 m | 3.65 m x 3.05 m |
| Ground Level | Living Room | 3.65 m | 4.69 m | 3.65 m x 4.69 m |
| Ground Level | Dining Room | 3.65 m | 4.69 m | 3.65 m x 4.69 m |
https://www.realtor.ca/real-estate/28336429/4-86-tania-crescent-vaughan-maple-maple
Contact Us
Contact us for more information
Constance Nalbandian
Salesperson
7240 Woodbine Ave Unit 103
Markham, Ontario L3R 1A4
(905) 305-1600
(905) 305-1609
www.homelifelandmark.com/

